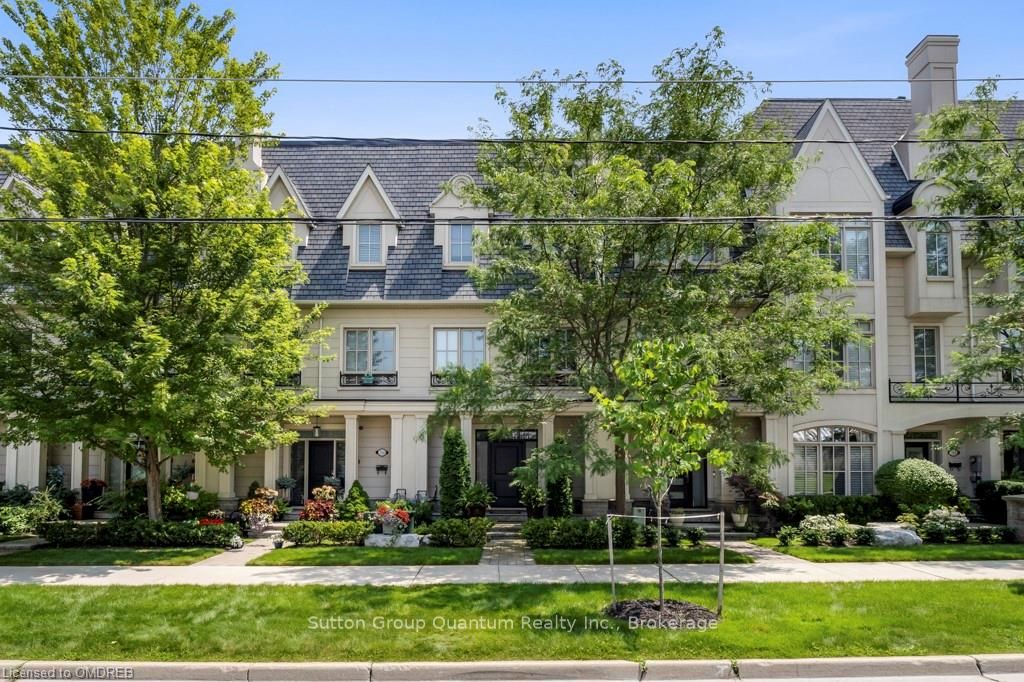$2,249,000
Available - For Sale
Listing ID: W10404491
140 REBECCA STREET , Oakville, L6K 1J5, Ontario
| Impeccably maintained, this 3-storey freehold townhome offers urban living at its finest. Highlights include over 3,000 sq.ft. of contemporary living spaces, 9' ceilings, hardwood floors throughout, & a stunning rooftop terrace & oversized outdoor patio on the main. The open concept, main floor great room features a stone fireplace, perfectly designed for entertaining as french doors lead to the outdoor patio space. The kitchen showcases top of the line appliances, including a gas cooktop and built-in wall oven, a spacious granite island with seating, and custom built-in desk area. Two spacious bedrooms with walk-in closets and a 3-piece bath are found on the 2nd level, as well as a separate laundry room. The primary bedroom retreat on the 3rd level features two large closets, three sizeable windows overlooking the south facing patio & a well-appointed 5-piece ensuite bath with soaker tub. A private and cozy den/lounge completes the 4th floor sanctuary with a wet bar & beverage fridge & a second fireplace. An oversized two car garage on the lower level provides direct access to your home, where you will find a built in wine cellar that holds up to 450 bottles. An elevator provides access to all living areas, including the 4th level where an extra large south facing partially covered terrace with another beverage fridge is a welcome extension to your total living space and enjoyment. |
| Price | $2,249,000 |
| Taxes: | $9276.00 |
| Assessment: | $1116000 |
| Assessment Year: | 2016 |
| Address: | 140 REBECCA STREET , Oakville, L6K 1J5, Ontario |
| Acreage: | < .50 |
| Directions/Cross Streets: | Kerr/Rebecca |
| Rooms: | 12 |
| Rooms +: | 2 |
| Bedrooms: | 3 |
| Bedrooms +: | 0 |
| Kitchens: | 1 |
| Kitchens +: | 0 |
| Basement: | Finished, Part Bsmt |
| Approximatly Age: | 6-15 |
| Property Type: | Att/Row/Twnhouse |
| Style: | 3-Storey |
| Exterior: | Stone, Stucco/Plaster |
| Garage Type: | Attached |
| (Parking/)Drive: | Other |
| Drive Parking Spaces: | 0 |
| Pool: | None |
| Approximatly Age: | 6-15 |
| Fireplace/Stove: | Y |
| Heat Source: | Gas |
| Heat Type: | Forced Air |
| Central Air Conditioning: | Central Air |
| Elevator Lift: | N |
| Sewers: | Sewers |
| Water: | Municipal |
$
%
Years
This calculator is for demonstration purposes only. Always consult a professional
financial advisor before making personal financial decisions.
| Although the information displayed is believed to be accurate, no warranties or representations are made of any kind. |
| Sutton Group Quantum Realty Inc., Brokerage |
|
|

Dir:
1-866-382-2968
Bus:
416-548-7854
Fax:
416-981-7184
| Book Showing | Email a Friend |
Jump To:
At a Glance:
| Type: | Freehold - Att/Row/Twnhouse |
| Area: | Halton |
| Municipality: | Oakville |
| Neighbourhood: | Old Oakville |
| Style: | 3-Storey |
| Approximate Age: | 6-15 |
| Tax: | $9,276 |
| Beds: | 3 |
| Baths: | 3 |
| Fireplace: | Y |
| Pool: | None |
Locatin Map:
Payment Calculator:
- Color Examples
- Green
- Black and Gold
- Dark Navy Blue And Gold
- Cyan
- Black
- Purple
- Gray
- Blue and Black
- Orange and Black
- Red
- Magenta
- Gold
- Device Examples





































































