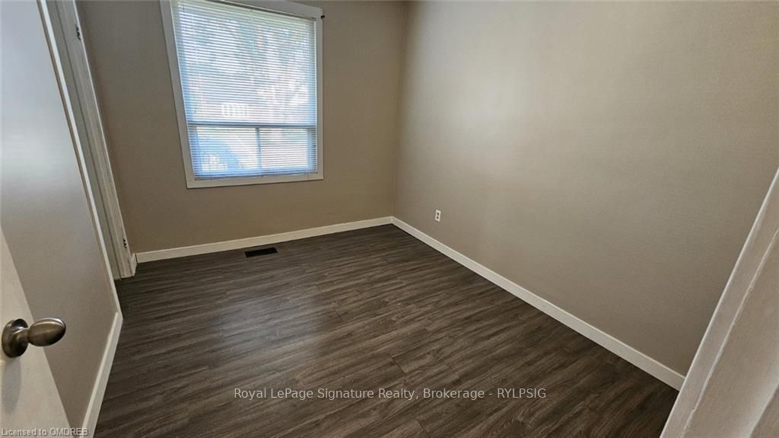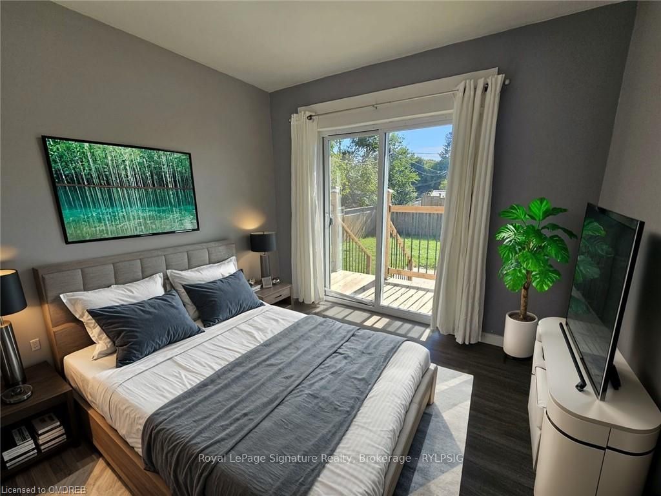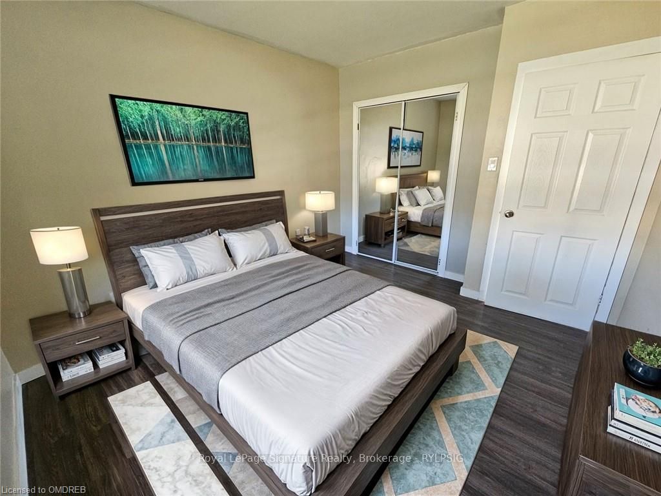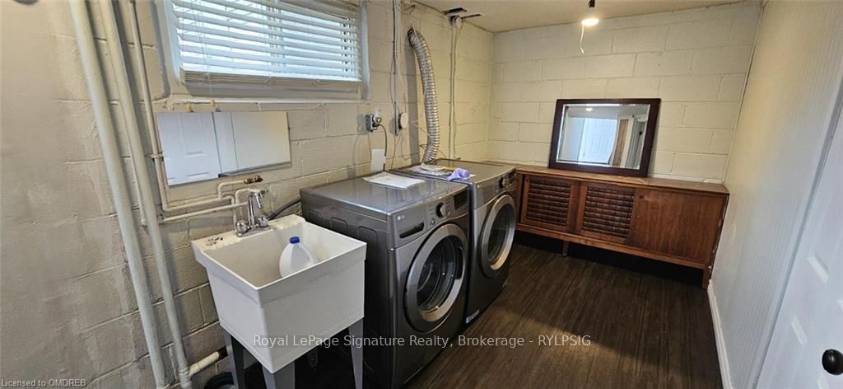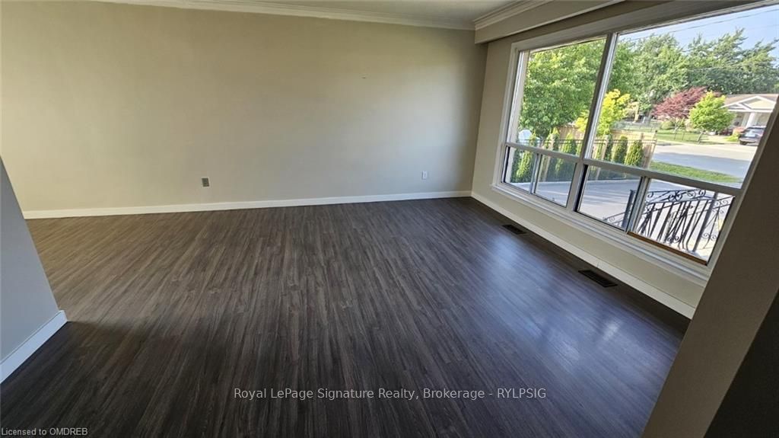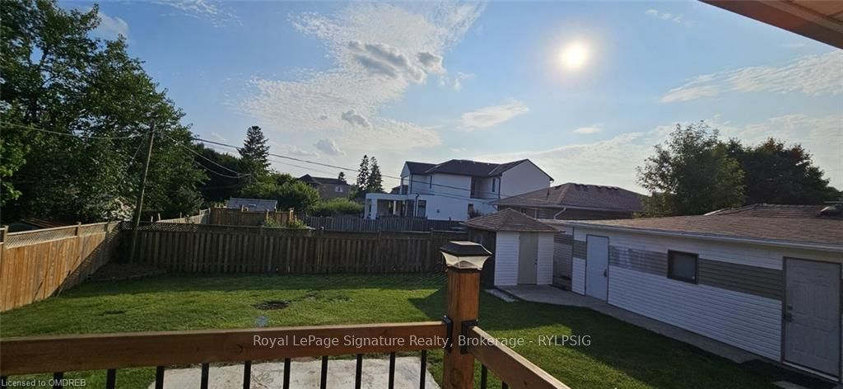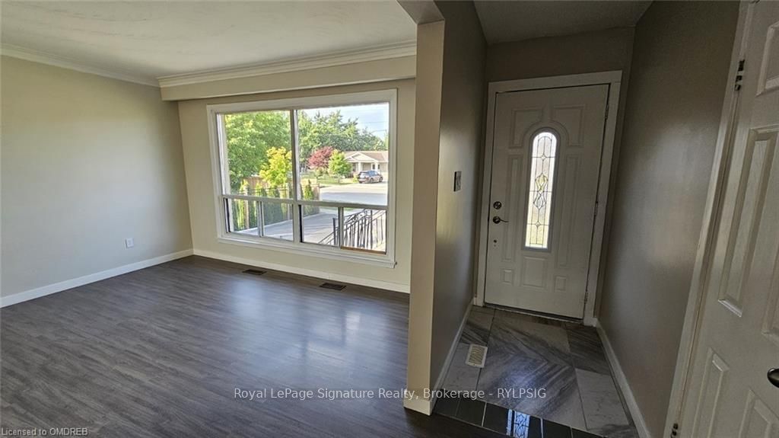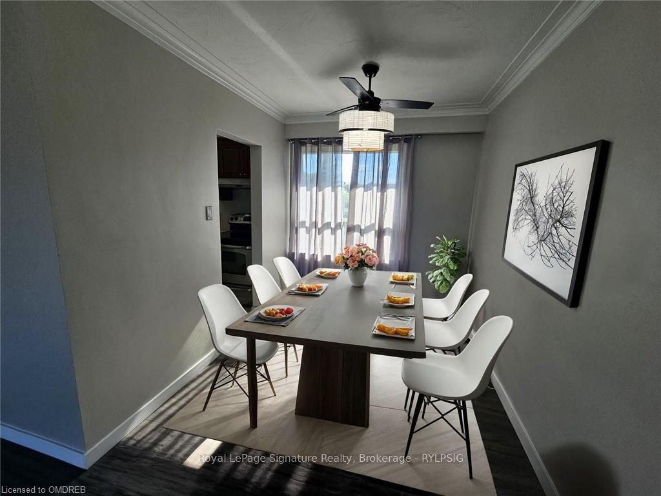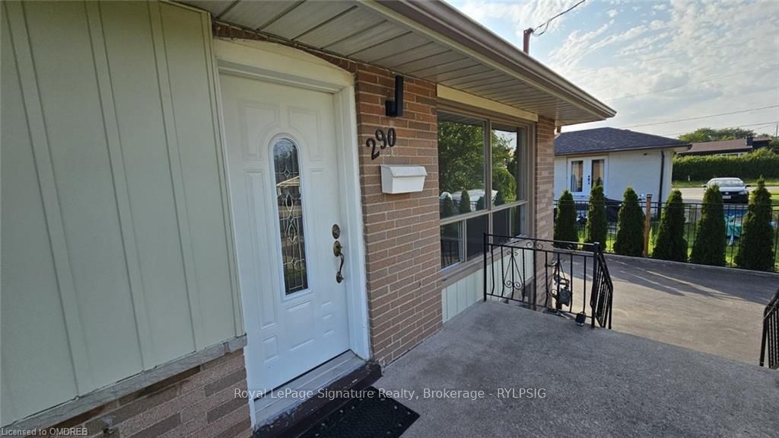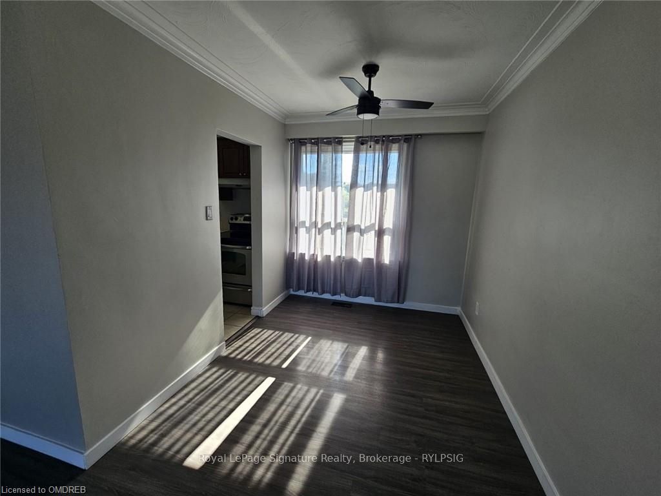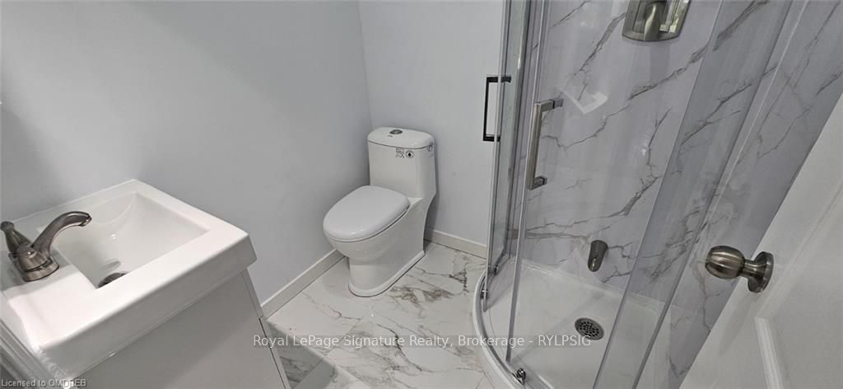$2,950
Available - For Rent
Listing ID: W10404357
290 MORDEN Rd , Oakville, L6K 2S5, Ontario
| Situated in historic Old Oakville, close to downtown and the marina/lake, this quality-built home features a bright and spacious open concept with laminate vinyl flooring that maximizes natural light. This unit features 3 rooms, 2 full bathrooms, and 2 convenient parking spaces. The third room offers flexibility: use it as bedroom, a family room, or a play room for the kids; with a walkout to a sunny west-facing deck and backyard. There is also convenient in-suite laundry and access to the lower level laundry as well. The front and side extra-wide driveway provides ample parking for all units. This vibrant neighborhood offers great privacy with no house at the back. Upper unit only, basement occupied. Enjoy easy access to transit, parks, banks, shopping, and restaurants. Direct access to the 403/Q.E.W. and convenient routes to the 407. |
| Price | $2,950 |
| Address: | 290 MORDEN Rd , Oakville, L6K 2S5, Ontario |
| Lot Size: | 71.50 x 105.18 (Feet) |
| Acreage: | < .50 |
| Directions/Cross Streets: | Rebecca to Morden |
| Rooms: | 9 |
| Rooms +: | 0 |
| Bedrooms: | 3 |
| Bedrooms +: | 0 |
| Kitchens: | 1 |
| Kitchens +: | 0 |
| Basement: | Finished, Full |
| Furnished: | N |
| Approximatly Age: | 51-99 |
| Property Type: | Detached |
| Style: | Bungalow |
| Exterior: | Brick |
| Garage Type: | Detached |
| (Parking/)Drive: | Pvt Double |
| Drive Parking Spaces: | 4 |
| Pool: | None |
| Approximatly Age: | 51-99 |
| Property Features: | Hospital |
| CAC Included: | Y |
| Common Elements Included: | Y |
| Parking Included: | Y |
| Fireplace/Stove: | N |
| Heat Source: | Gas |
| Heat Type: | Forced Air |
| Central Air Conditioning: | Central Air |
| Elevator Lift: | N |
| Sewers: | Sewers |
| Water: | Municipal |
| Although the information displayed is believed to be accurate, no warranties or representations are made of any kind. |
| Royal LePage Signature Realty, Brokerage - RYLPSIG |
|
|

Dir:
1-866-382-2968
Bus:
416-548-7854
Fax:
416-981-7184
| Book Showing | Email a Friend |
Jump To:
At a Glance:
| Type: | Freehold - Detached |
| Area: | Halton |
| Municipality: | Oakville |
| Neighbourhood: | Bronte East |
| Style: | Bungalow |
| Lot Size: | 71.50 x 105.18(Feet) |
| Approximate Age: | 51-99 |
| Beds: | 3 |
| Baths: | 2 |
| Fireplace: | N |
| Pool: | None |
Locatin Map:
- Color Examples
- Green
- Black and Gold
- Dark Navy Blue And Gold
- Cyan
- Black
- Purple
- Gray
- Blue and Black
- Orange and Black
- Red
- Magenta
- Gold
- Device Examples

