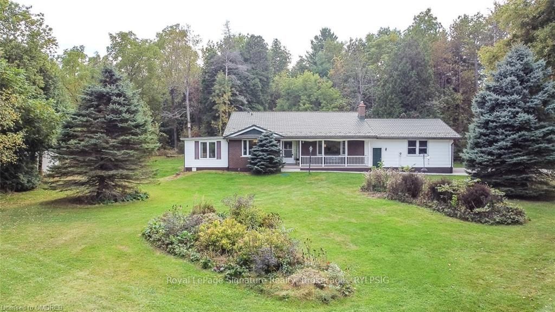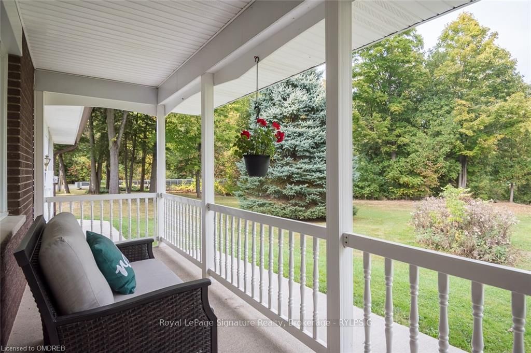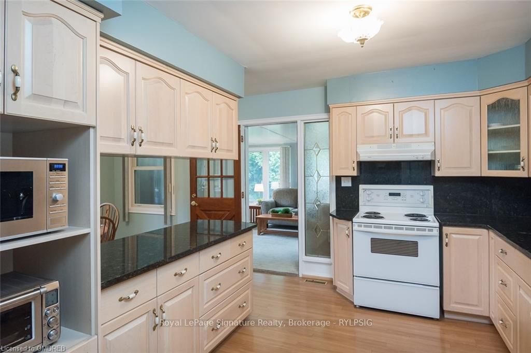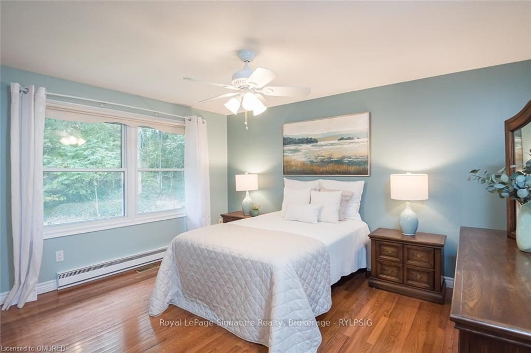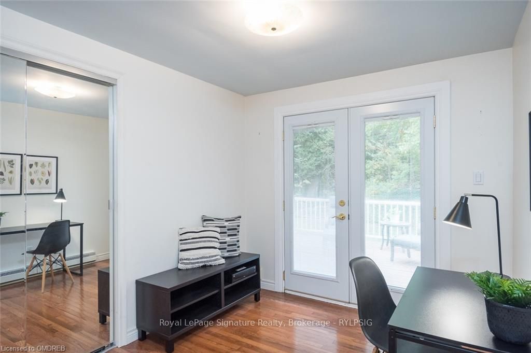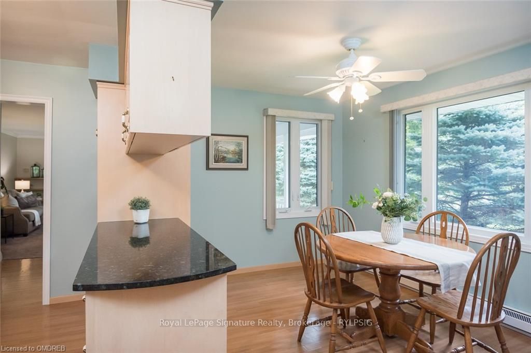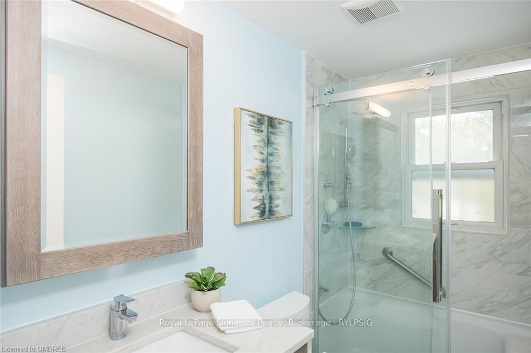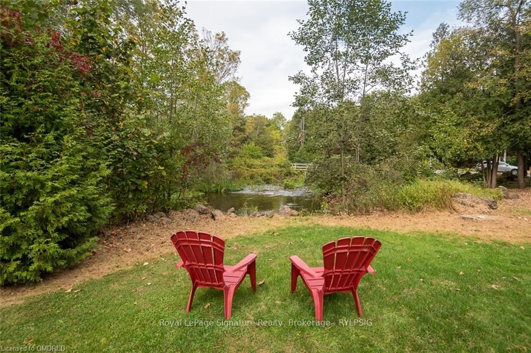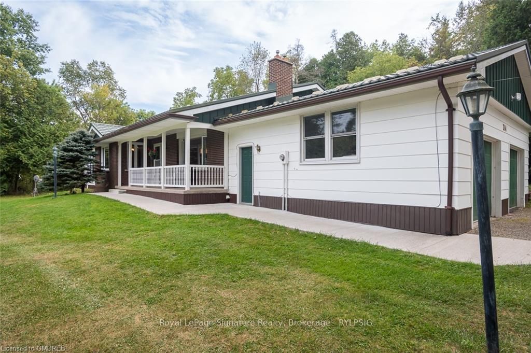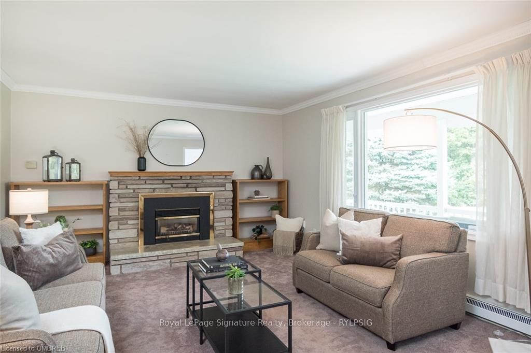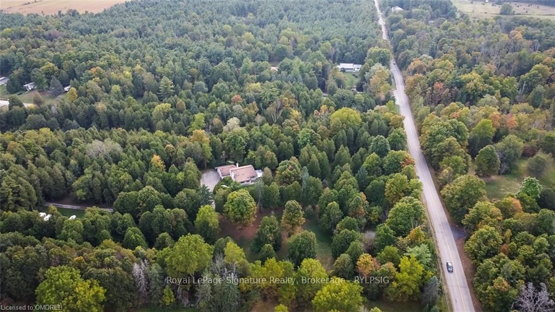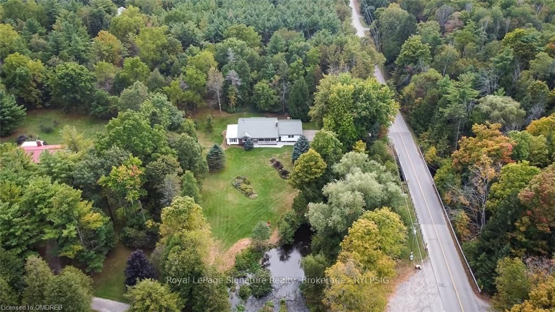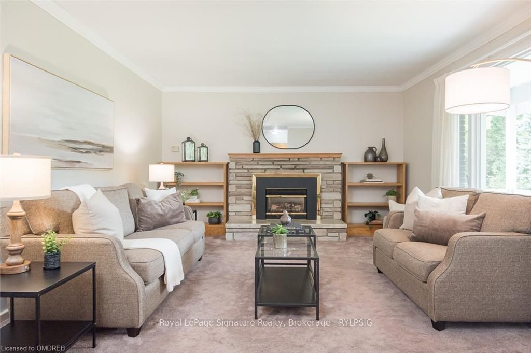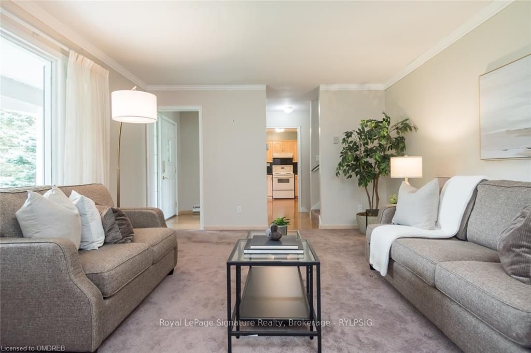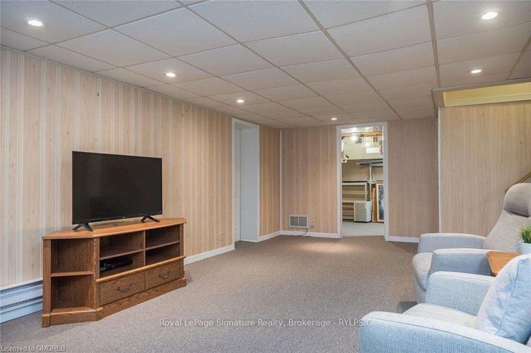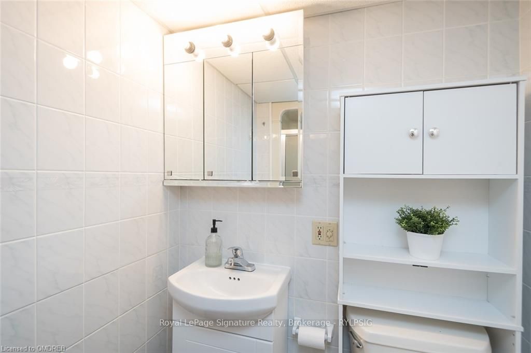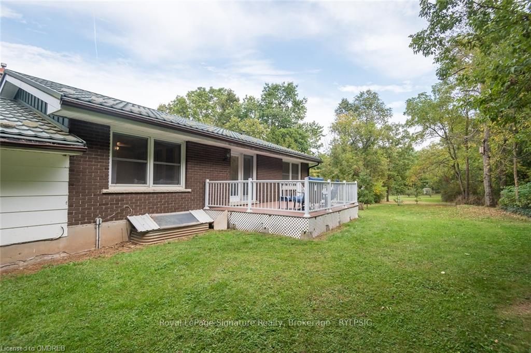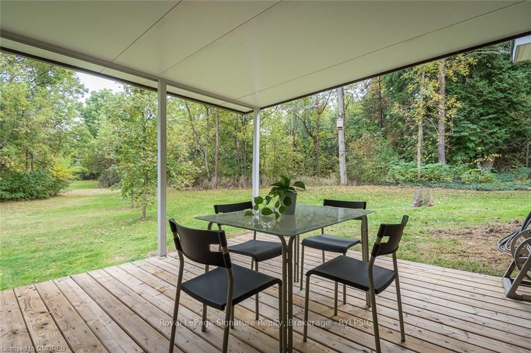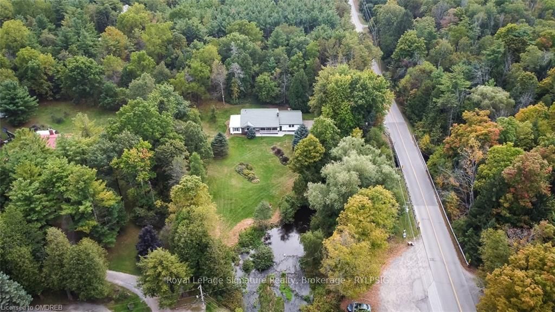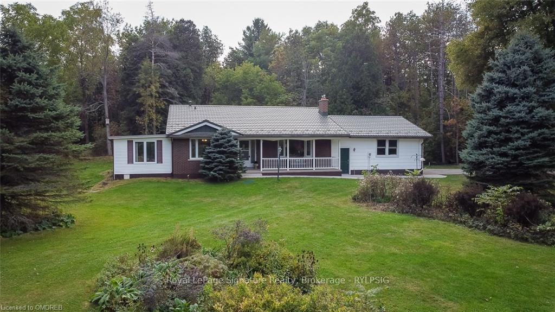$1,100,000
Available - For Sale
Listing ID: X10404209
314 11TH CONCESSION RD East , Hamilton, L8B 1J1, Ontario
| Come and experience the sights and sounds of the Bronte Creek flowing through this unique property from the front verandah and yard of this exceptional home. Situated on 1.23 beautiful acres with 250 ft frontage, this 4 level back split house is spacious and very well maintained with 3 bedrooms and 2 full baths (upper and lower level). Updated kitchen with granite and attached dining area with a view. The sun room off the kitchen with sliding door to the rear patio and upper deck gives you a private oasis of trees, lawns and tranquility. There is a propane/gas fireplace in the living room and lower level family/rec room. The oversized double garage is 26.5 x 24 ft and allows for a workshop area with inside access to the house. There is also a 10 x 15 ft shed. Additional features include heat pump, A/C, generator, high speed internet, and metal roof. The location of this home is ideal with a 10 min drive to the 401 at Campbellville or a 20 minute drive into Burlington/Milton/Cambridge, etc. Located just North of Carlisle's amenities and the schools, this community has so much to offer including shopping and restaurants just 10 mins away in Waterdown. |
| Price | $1,100,000 |
| Taxes: | $6563.66 |
| Assessment: | $578000 |
| Assessment Year: | 2024 |
| Address: | 314 11TH CONCESSION RD East , Hamilton, L8B 1J1, Ontario |
| Lot Size: | 250.00 x 205.00 (Acres) |
| Acreage: | .50-1.99 |
| Directions/Cross Streets: | EAST OFF CENTER RD |
| Rooms: | 9 |
| Rooms +: | 3 |
| Bedrooms: | 3 |
| Bedrooms +: | 0 |
| Kitchens: | 1 |
| Kitchens +: | 0 |
| Basement: | Finished, Walk-Up |
| Approximatly Age: | 51-99 |
| Property Type: | Detached |
| Style: | Other |
| Exterior: | Brick |
| Garage Type: | Attached |
| (Parking/)Drive: | Other |
| Drive Parking Spaces: | 8 |
| Pool: | None |
| Approximatly Age: | 51-99 |
| Fireplace/Stove: | Y |
| Heat Type: | Forced Air |
| Central Air Conditioning: | Central Air |
| Elevator Lift: | N |
| Sewers: | Septic |
| Water Supply Types: | Drilled Well |
| Utilities-Hydro: | Y |
| Utilities-Telephone: | Y |
$
%
Years
This calculator is for demonstration purposes only. Always consult a professional
financial advisor before making personal financial decisions.
| Although the information displayed is believed to be accurate, no warranties or representations are made of any kind. |
| Royal LePage Signature Realty, Brokerage - RYLPSIG |
|
|

Dir:
1-866-382-2968
Bus:
416-548-7854
Fax:
416-981-7184
| Virtual Tour | Book Showing | Email a Friend |
Jump To:
At a Glance:
| Type: | Freehold - Detached |
| Area: | Hamilton |
| Municipality: | Hamilton |
| Neighbourhood: | Rural Flamborough |
| Style: | Other |
| Lot Size: | 250.00 x 205.00(Acres) |
| Approximate Age: | 51-99 |
| Tax: | $6,563.66 |
| Beds: | 3 |
| Baths: | 2 |
| Fireplace: | Y |
| Pool: | None |
Locatin Map:
Payment Calculator:
- Color Examples
- Green
- Black and Gold
- Dark Navy Blue And Gold
- Cyan
- Black
- Purple
- Gray
- Blue and Black
- Orange and Black
- Red
- Magenta
- Gold
- Device Examples

