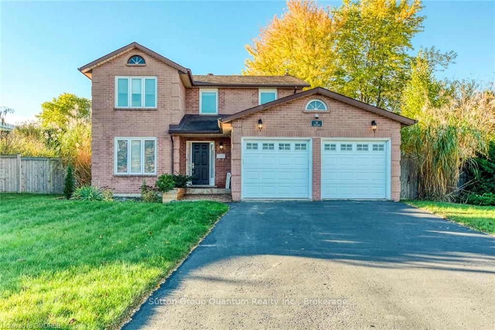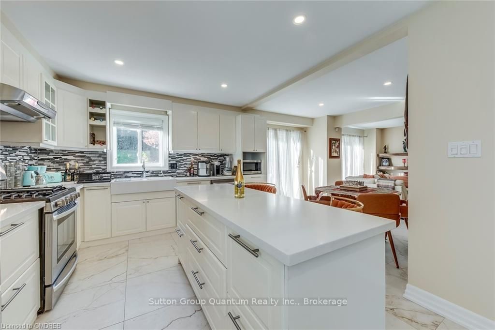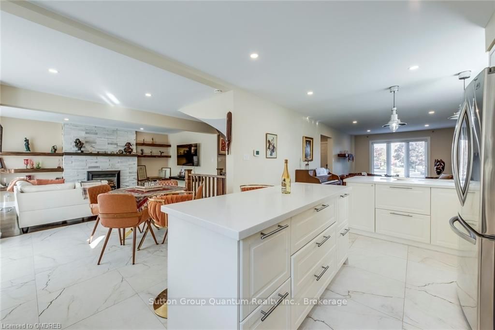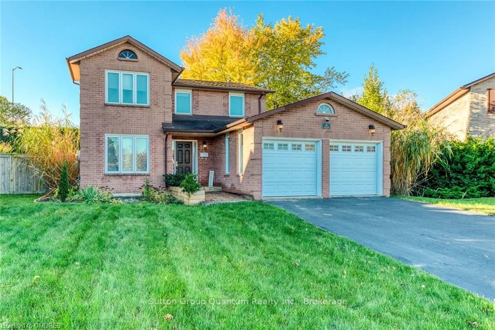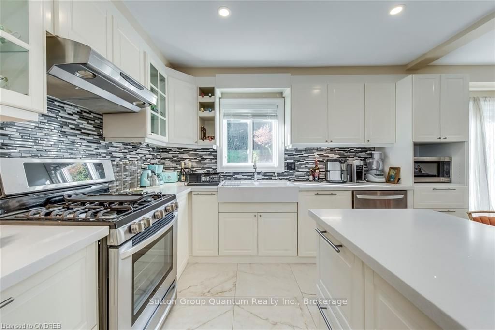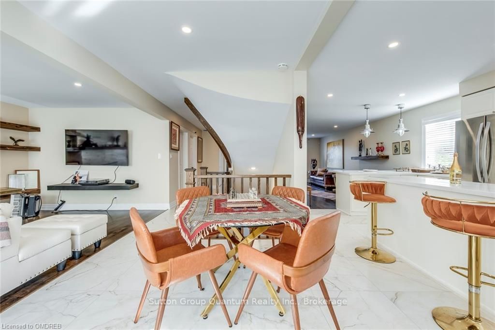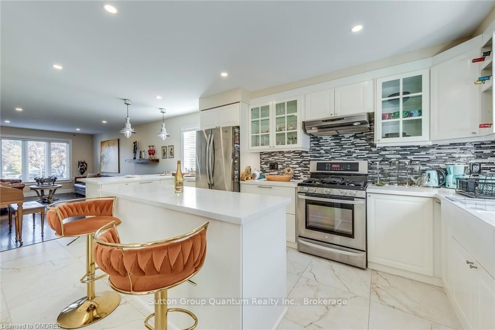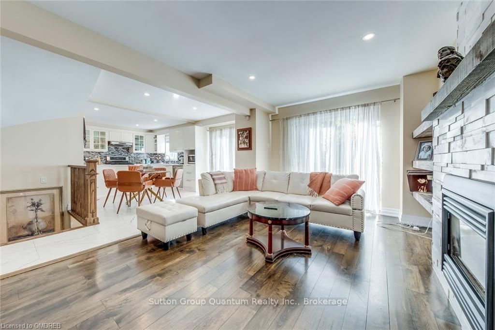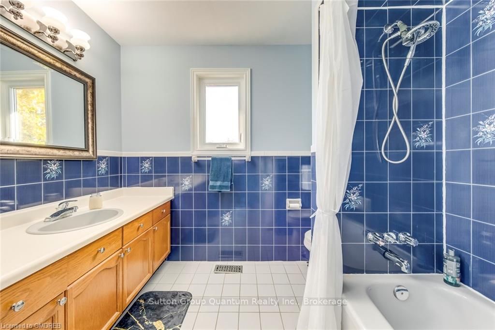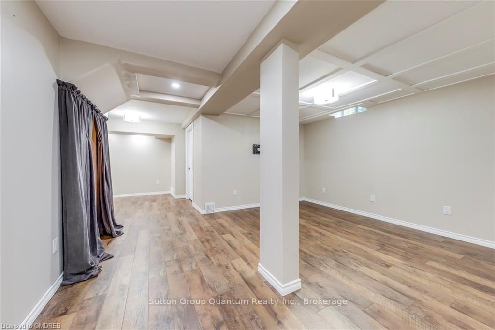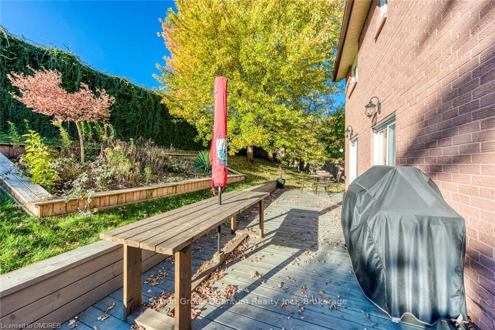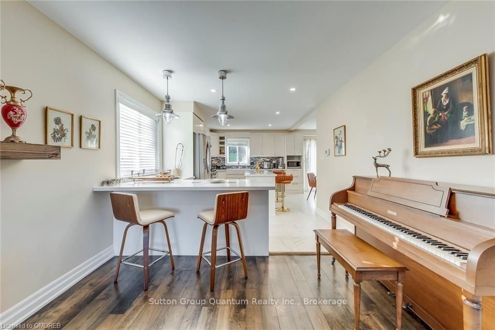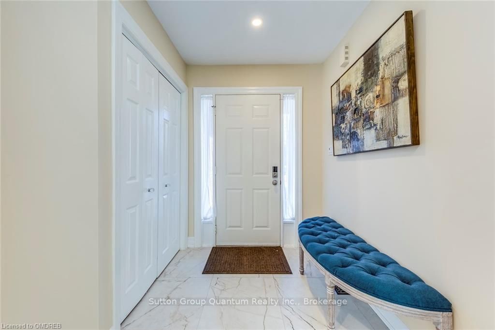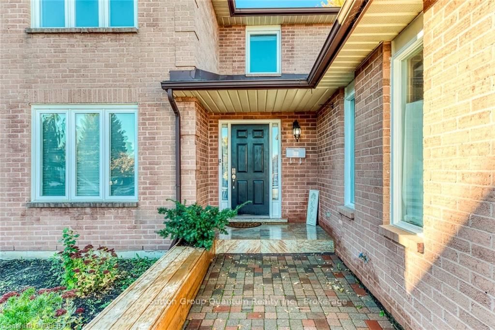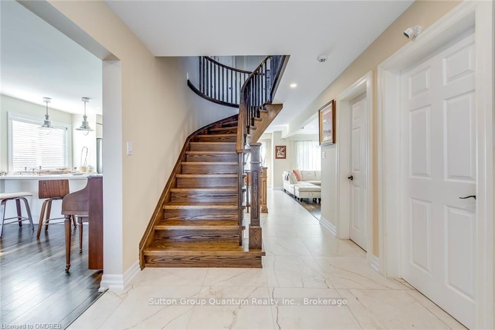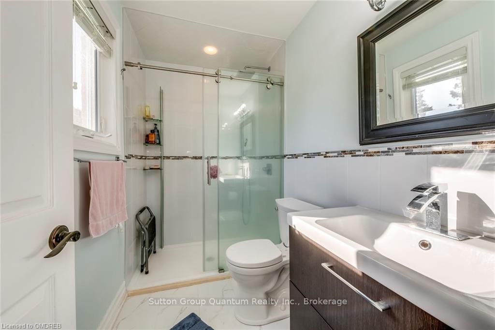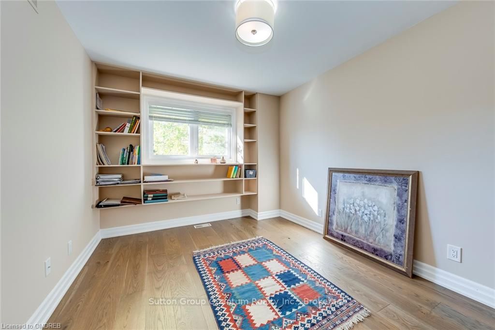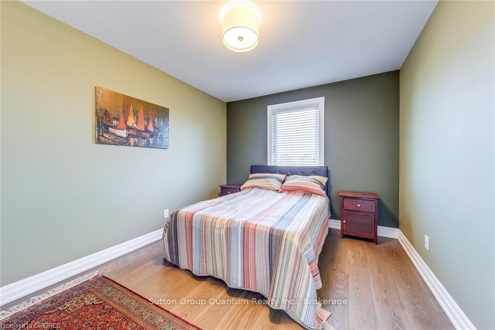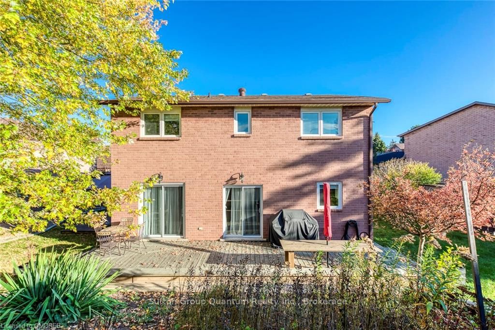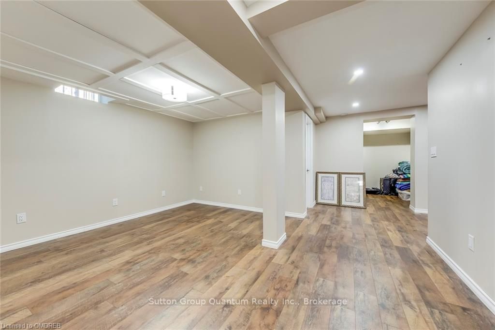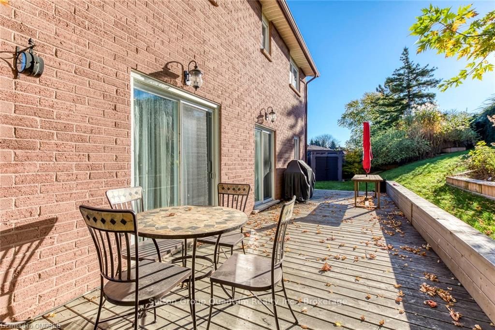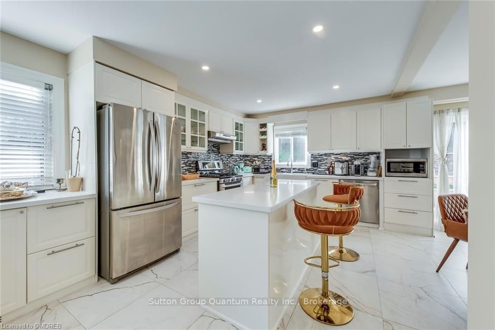$1,299,900
Available - For Sale
Listing ID: X10404102
10 ANNE Crt , Grimsby, L3M 5B3, Ontario
| Welcome To This Stunning 4 Bedroom, 4 Bathroom Home Located On A Massive 11,400 Sq Ft Pie-Shaped Lot Close To Lake Ontario In Beautiful Grimsby! This Is An Absolutely Stunning Home, Located South Of The QEW With Many New Upgrades Throughout. Entrance Welcomes You W/ Gorgeous Tile Flooring & Pot Lights. The Beautiful Living Room Features A Large Window Allowing For Lots Of Natural Light, Hardwood Flooring & Pot Lights. Stunning Massive Kitchen Features Upgraded Stainless Steel Appliances, Quartz Counters, Upgraded Cabinetry & Hardware, Beautiful Backsplash, Tile Floors, Plus A Large Breakfast Area W/ A Walk-Out To The Yard! Family Room Is The Perfect Place To Spend Your Evenings, Featuring A Gas Fireplace W/ Stone Surround, Built-In Shelving, Hardwood Flooring & Pot Lights. The Second Floor Has 4 Bedrooms And Brand-New Hardwood Flooring Throughout. The Primary Bedroom Is A Great Size With A Large Walk-In Closet W/ Custom Shelving, Plus An Upgraded 3Pc Washroom With A Walk-In Shower! The Rest Of The Bedrooms Are Generously Sized And Include Closets! The Basement Is Almost 1,000 Sq Ft Of Finished Living Space W/ A Large Rec Room, Large Exercise Room, Pot Lights, Reclaimed Oak Laminate Flooring & Newer 3Pc Bathroom! Located In A Great Neighbourhood, On A Quiet Court Which Is Perfect For Families! |
| Price | $1,299,900 |
| Taxes: | $5516.56 |
| Assessment: | $453000 |
| Assessment Year: | 2023 |
| Address: | 10 ANNE Crt , Grimsby, L3M 5B3, Ontario |
| Lot Size: | 40.78 x 139.48 (Feet) |
| Acreage: | < .50 |
| Directions/Cross Streets: | Lake St/Nelles Rd |
| Rooms: | 12 |
| Rooms +: | 4 |
| Bedrooms: | 4 |
| Bedrooms +: | 0 |
| Kitchens: | 1 |
| Kitchens +: | 0 |
| Basement: | Finished, Full |
| Approximatly Age: | 31-50 |
| Property Type: | Detached |
| Style: | 2-Storey |
| Exterior: | Brick |
| Garage Type: | Attached |
| (Parking/)Drive: | Pvt Double |
| Drive Parking Spaces: | 2 |
| Pool: | None |
| Approximatly Age: | 31-50 |
| Fireplace/Stove: | Y |
| Heat Source: | Gas |
| Heat Type: | Forced Air |
| Central Air Conditioning: | Central Air |
| Elevator Lift: | N |
| Sewers: | Sewers |
| Water: | Municipal |
$
%
Years
This calculator is for demonstration purposes only. Always consult a professional
financial advisor before making personal financial decisions.
| Although the information displayed is believed to be accurate, no warranties or representations are made of any kind. |
| Sutton Group Quantum Realty Inc., Brokerage |
|
|

Dir:
1-866-382-2968
Bus:
416-548-7854
Fax:
416-981-7184
| Book Showing | Email a Friend |
Jump To:
At a Glance:
| Type: | Freehold - Detached |
| Area: | Niagara |
| Municipality: | Grimsby |
| Neighbourhood: | 540 - Grimsby Beach |
| Style: | 2-Storey |
| Lot Size: | 40.78 x 139.48(Feet) |
| Approximate Age: | 31-50 |
| Tax: | $5,516.56 |
| Beds: | 4 |
| Baths: | 4 |
| Fireplace: | Y |
| Pool: | None |
Locatin Map:
Payment Calculator:
- Color Examples
- Green
- Black and Gold
- Dark Navy Blue And Gold
- Cyan
- Black
- Purple
- Gray
- Blue and Black
- Orange and Black
- Red
- Magenta
- Gold
- Device Examples

