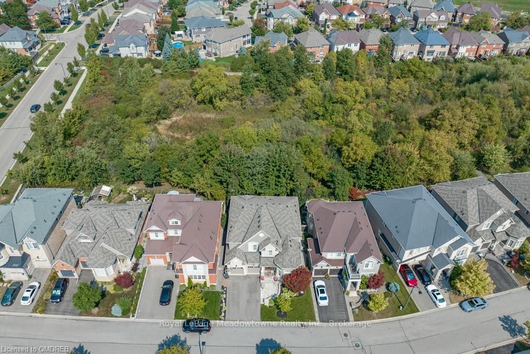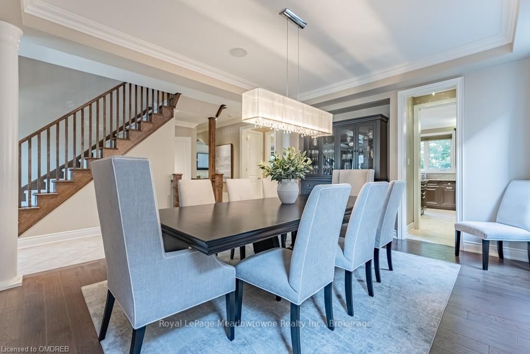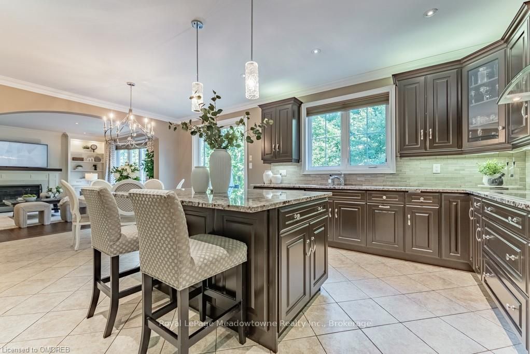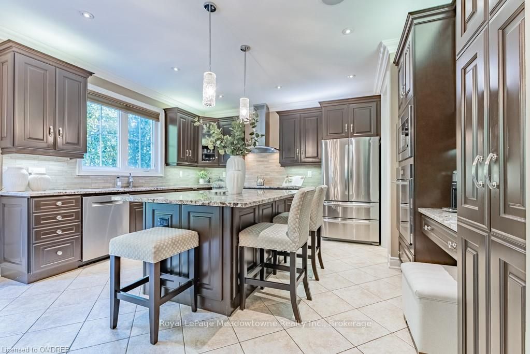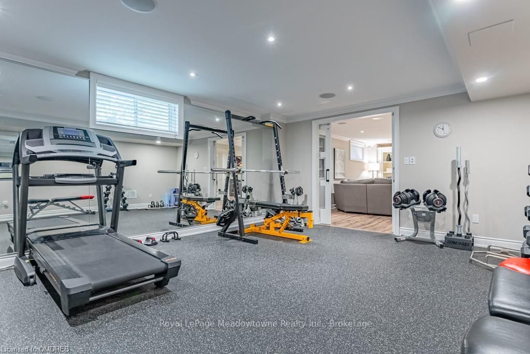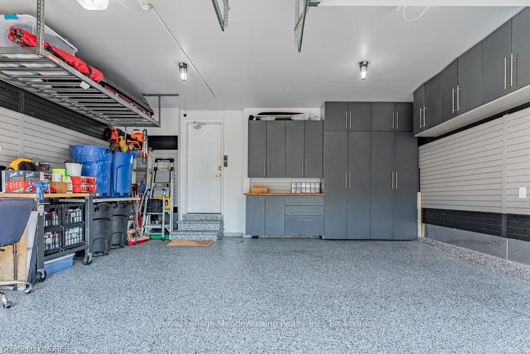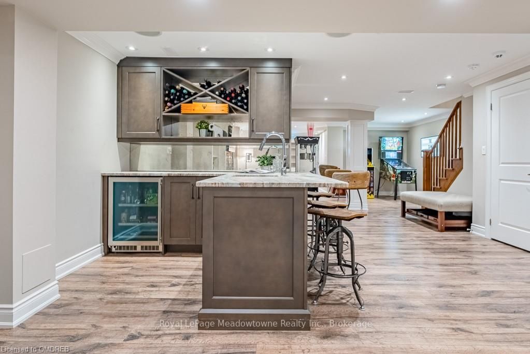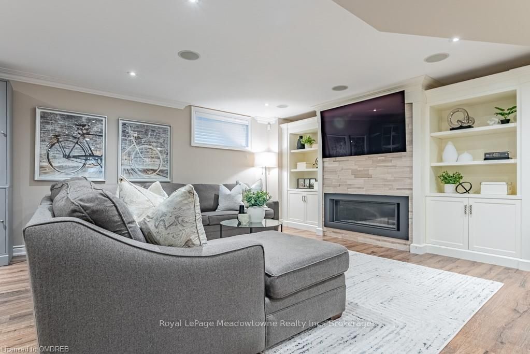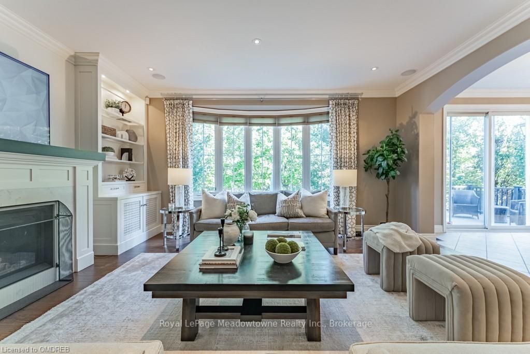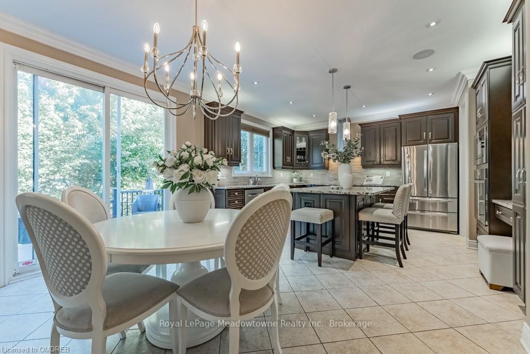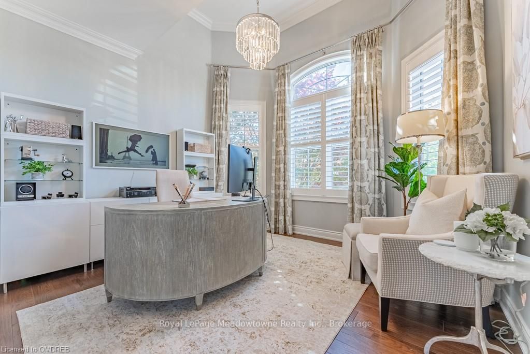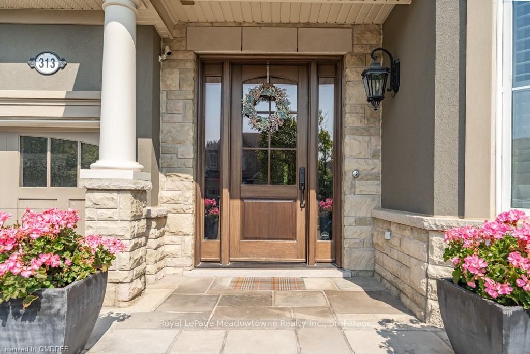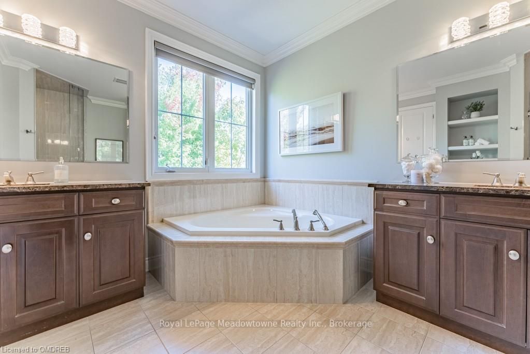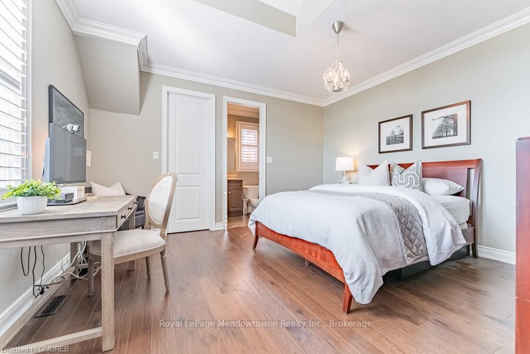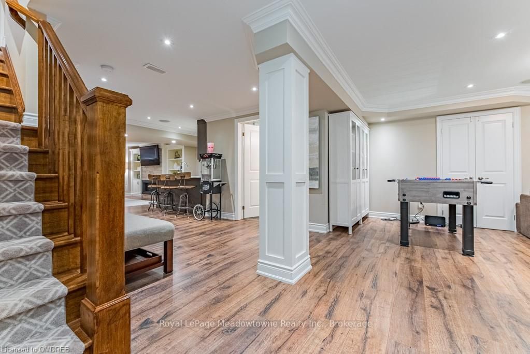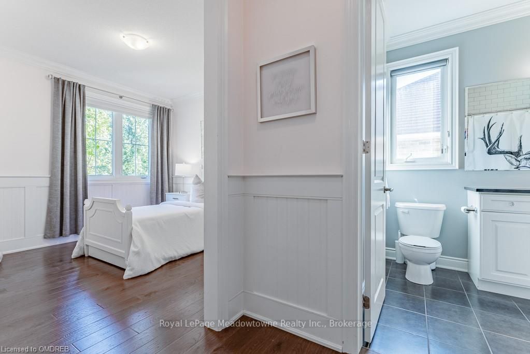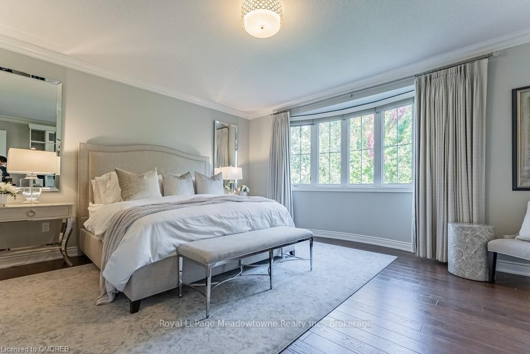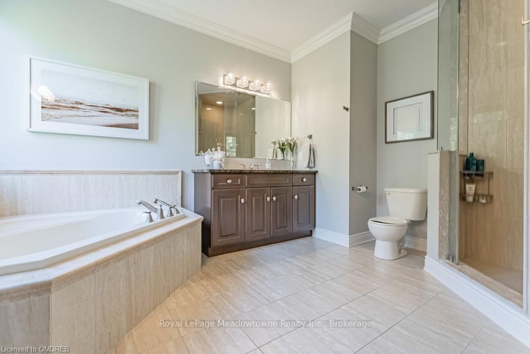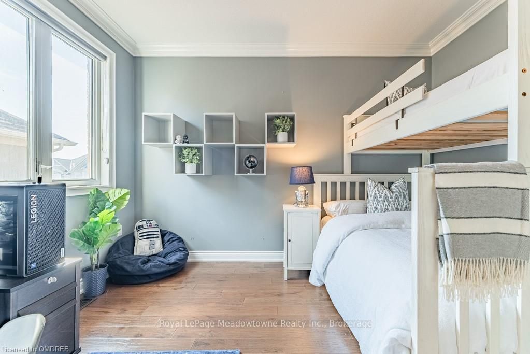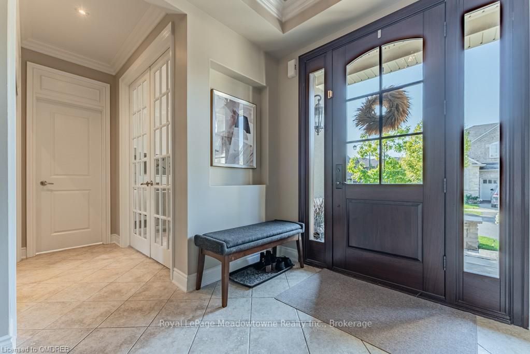$1,875,000
Available - For Sale
Listing ID: W10404174
313 PEREGRINE Way , Milton, L9T 7N6, Ontario
| Welcome to this beautiful 4-bedroom, 4.5 bathroom home located in the prestigious Scott neighbourhood of Milton. With no sidewalk and 6 car parking, this executive home is perfect for families seeking both luxury and comfort. The main floor offers built-in speakers, a bright and spacious office, Grand kitchen, complete with granite countertops, built-in Miele appliances, a spacious island and breakfast nook featuring sliding doors to the backyard. The Butler's pass features a wine fridge and storage and connects the kitchen to the formal dining room which boasts elegant tray ceilings. The large family room features a gas fireplace and custom-built shelving and is the perfect place to unwind or entertain. One of the home's standout features is the unique double staircase, offering convenient access to the second floor from both the front entrance and the family room. Upstairs you'll find the laundry room, two bedrooms sharing a Jack and Jill bathroom and the third bedroom with its own private ensuite. The Primary suite is a true retreat, boasting a large walk-in closet with custom organizers and a luxurious 5-piece ensuite complete with a soaker tub and walk-in shower. The fully finished basement is designed for relaxation and entertainment. It features a spacious TV room with built-in surround sound, a wet bar, a kids gaming area, and an incredible home gym behind sliding French doors. Outside you'll enjoy the beautifully landscaped yard that boasts an inground sprinkler system. The backyard backs onto tranquil green space and provides the perfect blend of privacy and nature. The finished two-car garage, with its epoxy-coated floors, ample storage, and direct access to the home, offers both convenience and style. This home is the perfect blend of elegance and functionality, nestled in a family friendly neighbourhood. |
| Price | $1,875,000 |
| Taxes: | $5429.81 |
| Assessment: | $848000 |
| Assessment Year: | 2016 |
| Address: | 313 PEREGRINE Way , Milton, L9T 7N6, Ontario |
| Lot Size: | 50.15 x 92.26 (Feet) |
| Acreage: | < .50 |
| Directions/Cross Streets: | Savoline/Peregrine Or Tremaine/Pringle/Peregrine |
| Rooms: | 14 |
| Rooms +: | 5 |
| Bedrooms: | 4 |
| Bedrooms +: | 0 |
| Kitchens: | 1 |
| Kitchens +: | 0 |
| Basement: | Finished, Full |
| Approximatly Age: | 6-15 |
| Property Type: | Detached |
| Style: | 2-Storey |
| Exterior: | Stone, Stucco/Plaster |
| Garage Type: | Attached |
| (Parking/)Drive: | Other |
| Drive Parking Spaces: | 2 |
| Pool: | None |
| Approximatly Age: | 6-15 |
| Property Features: | Hospital |
| Fireplace/Stove: | Y |
| Heat Source: | Gas |
| Heat Type: | Forced Air |
| Central Air Conditioning: | Central Air |
| Elevator Lift: | N |
| Sewers: | Sewers |
| Water: | Municipal |
| Water Supply Types: | Comm Well |
$
%
Years
This calculator is for demonstration purposes only. Always consult a professional
financial advisor before making personal financial decisions.
| Although the information displayed is believed to be accurate, no warranties or representations are made of any kind. |
| Royal LePage Meadowtowne Realty Inc., Brokerage |
|
|

Dir:
1-866-382-2968
Bus:
416-548-7854
Fax:
416-981-7184
| Book Showing | Email a Friend |
Jump To:
At a Glance:
| Type: | Freehold - Detached |
| Area: | Halton |
| Municipality: | Milton |
| Neighbourhood: | Scott |
| Style: | 2-Storey |
| Lot Size: | 50.15 x 92.26(Feet) |
| Approximate Age: | 6-15 |
| Tax: | $5,429.81 |
| Beds: | 4 |
| Baths: | 5 |
| Fireplace: | Y |
| Pool: | None |
Locatin Map:
Payment Calculator:
- Color Examples
- Green
- Black and Gold
- Dark Navy Blue And Gold
- Cyan
- Black
- Purple
- Gray
- Blue and Black
- Orange and Black
- Red
- Magenta
- Gold
- Device Examples

