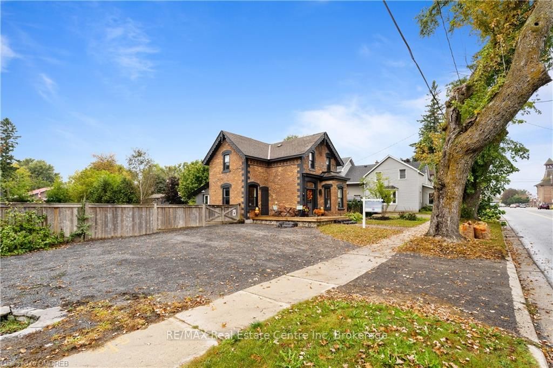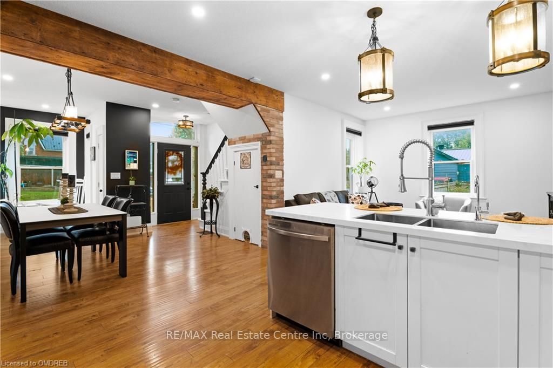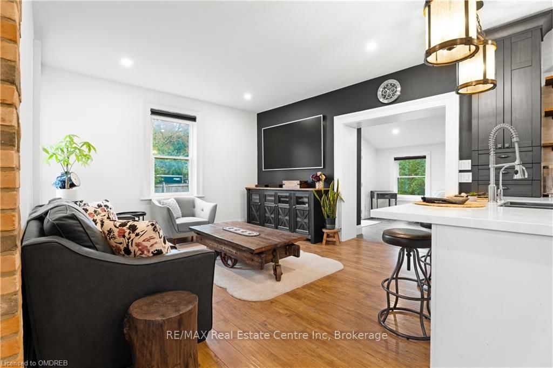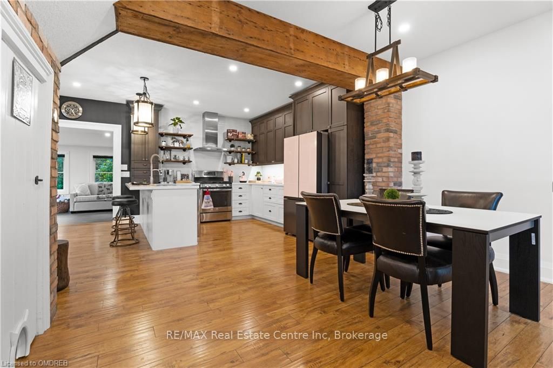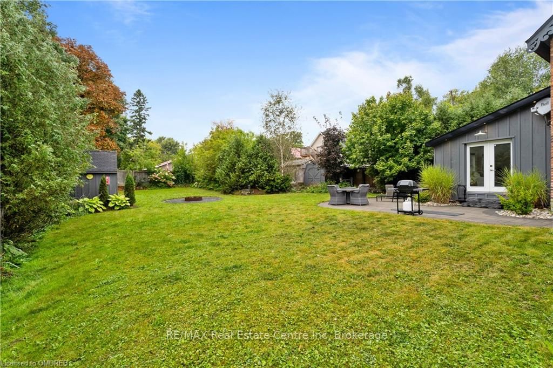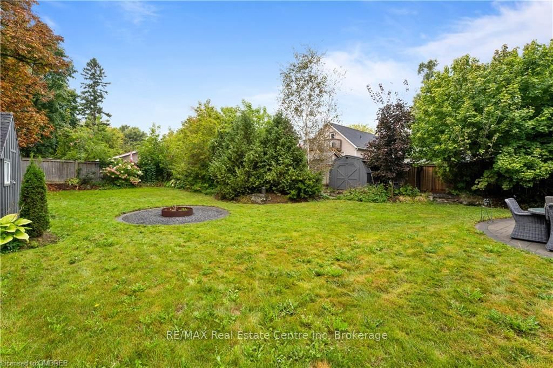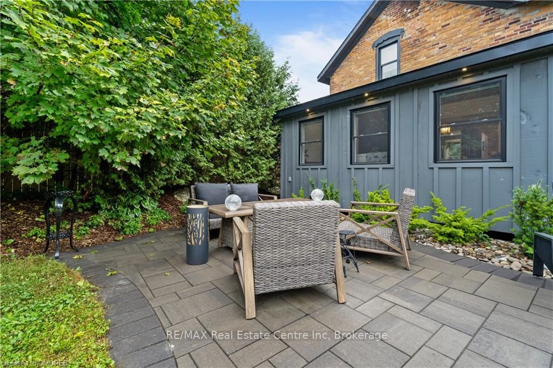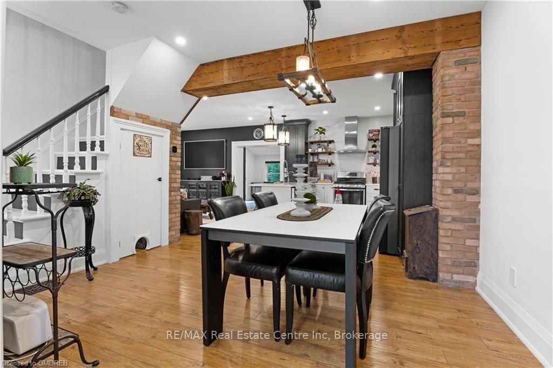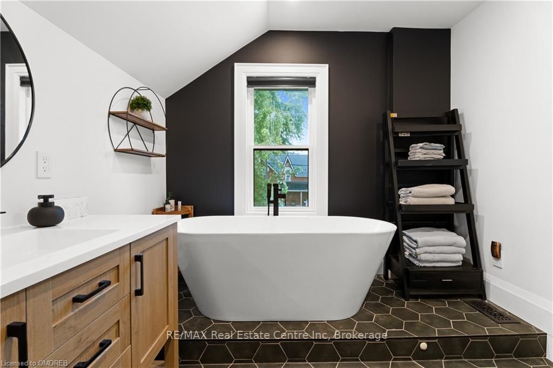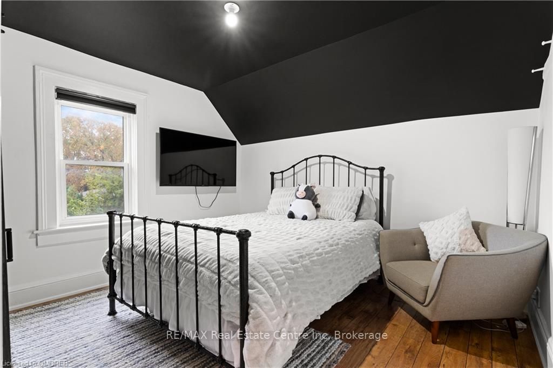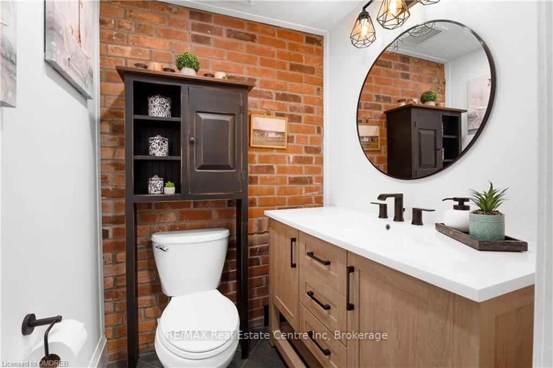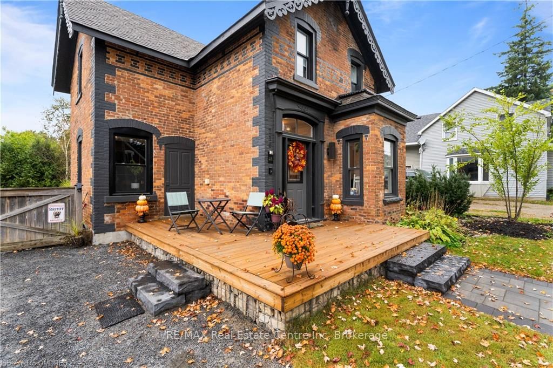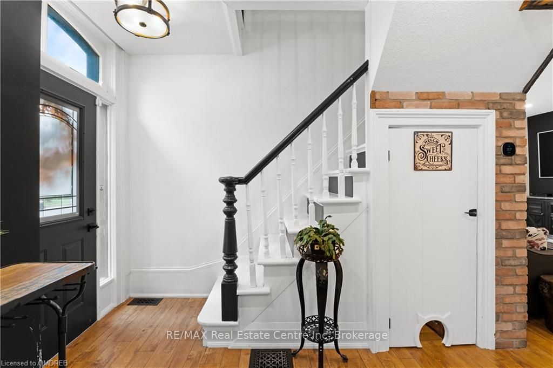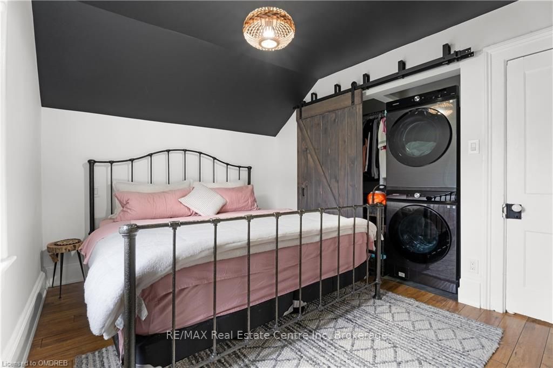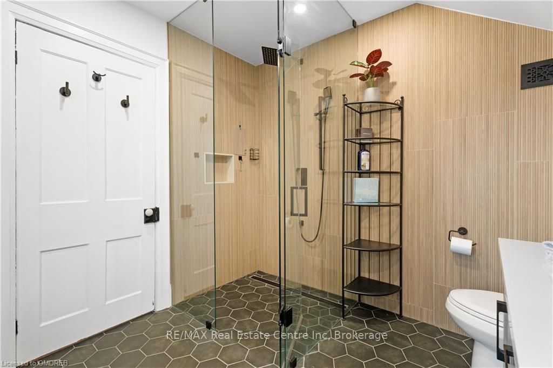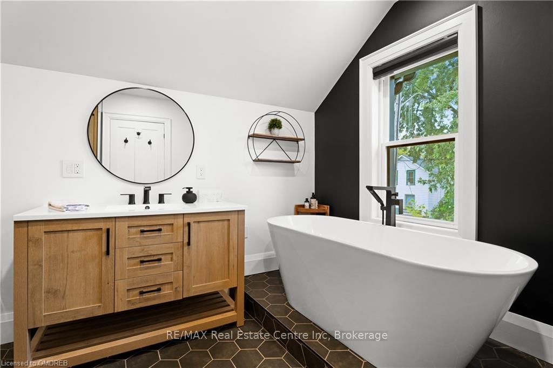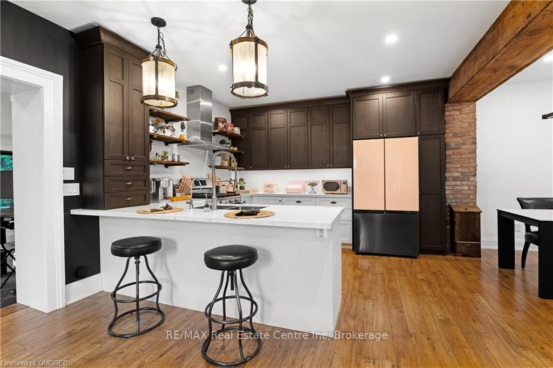$799,900
Available - For Sale
Listing ID: X10403878
216 VICTORIA St , Shelburne, L9V 2Y1, Ontario
| Welcome to this charmingly restored home, bursting with character, on a private and expansive lot in a prime location a mere 2 minute walk from Main Street and all the amenities it has to offer. Beautifully renovated throughout, this well maintained century home showcases modern finishes and fixtures. Cozy front porch is the perfect spot to enjoy a fall morning with a cup of coffee or hot chocolate. Front foyer leads to a main level presenting unique features such as a faux brick archway and gorgeous barn board beam between the kitchen and dining room area. Open concept layout is the perfect spot for entertaining family and friends. Family room offers garden door walk-out to stone patio and magnificently landscaped rear yard. Upgraded home thermostat and multi room thermostat units. Upper level features 2 bedrooms both with striking barn doors on the closets. Primary bedroom closet offers built-in dresser and new stackable washer/dryer unit for added convenience. Stunningly upgraded four piece bath, on this level, highlights deep free standing bathtub and stand alone glass shower. Thousands of dollars spend on electronic closing blinds in this home and UV filter added to upgrade the drinking water. Private rear yard is comprised of lush, mature greenery, garden shed and firepit sitting area perfect for a night around the fire making s'mores. Enjoy all the comfort and quiet Shelburne has to offer while being steps away from its Main Street! |
| Price | $799,900 |
| Taxes: | $3255.00 |
| Assessment: | $236000 |
| Assessment Year: | 2016 |
| Address: | 216 VICTORIA St , Shelburne, L9V 2Y1, Ontario |
| Lot Size: | 79.26 x 145.60 (Feet) |
| Acreage: | < .50 |
| Directions/Cross Streets: | Main Street & Victoria Street |
| Rooms: | 8 |
| Rooms +: | 0 |
| Bedrooms: | 2 |
| Bedrooms +: | 0 |
| Kitchens: | 1 |
| Kitchens +: | 0 |
| Basement: | Crawl Space, Unfinished |
| Property Type: | Detached |
| Style: | 2-Storey |
| Exterior: | Brick |
| (Parking/)Drive: | Other |
| Drive Parking Spaces: | 8 |
| Pool: | None |
| Other Structures: | Workshop |
| Property Features: | Golf |
| Fireplace/Stove: | N |
| Heat Source: | Gas |
| Central Air Conditioning: | Central Air |
| Elevator Lift: | N |
| Sewers: | Sewers |
| Water: | Municipal |
$
%
Years
This calculator is for demonstration purposes only. Always consult a professional
financial advisor before making personal financial decisions.
| Although the information displayed is believed to be accurate, no warranties or representations are made of any kind. |
| RE/MAX Real Estate Centre Inc, Brokerage |
|
|

Dir:
1-866-382-2968
Bus:
416-548-7854
Fax:
416-981-7184
| Book Showing | Email a Friend |
Jump To:
At a Glance:
| Type: | Freehold - Detached |
| Area: | Dufferin |
| Municipality: | Shelburne |
| Neighbourhood: | Shelburne |
| Style: | 2-Storey |
| Lot Size: | 79.26 x 145.60(Feet) |
| Tax: | $3,255 |
| Beds: | 2 |
| Baths: | 2 |
| Fireplace: | N |
| Pool: | None |
Locatin Map:
Payment Calculator:
- Color Examples
- Green
- Black and Gold
- Dark Navy Blue And Gold
- Cyan
- Black
- Purple
- Gray
- Blue and Black
- Orange and Black
- Red
- Magenta
- Gold
- Device Examples

