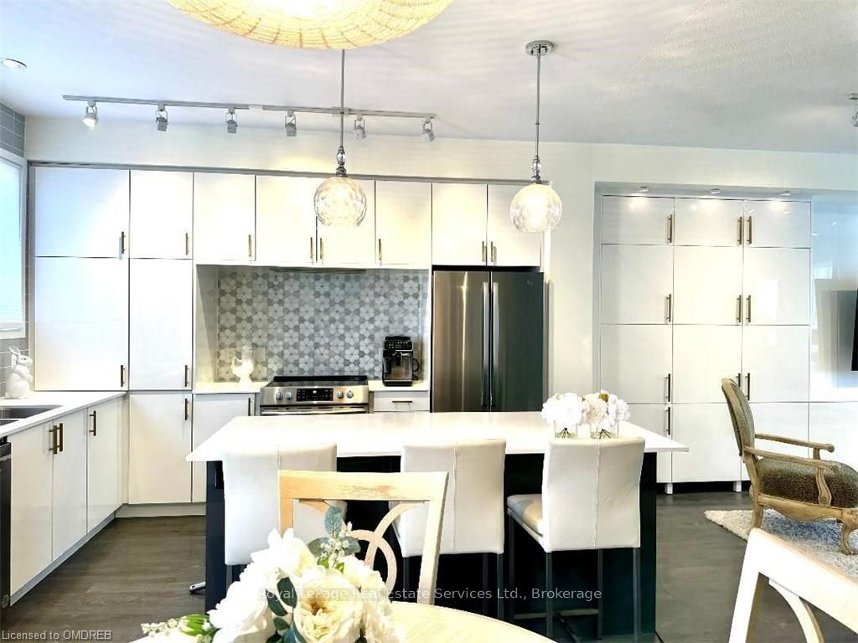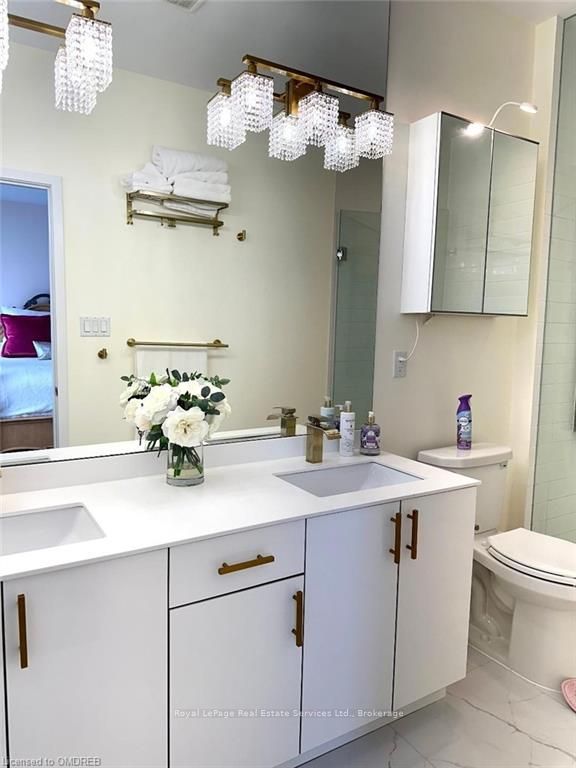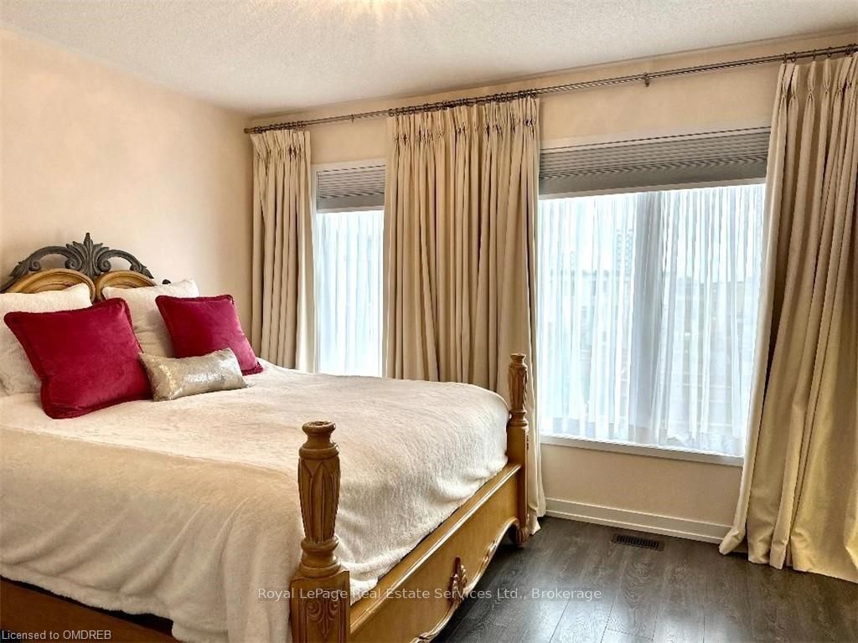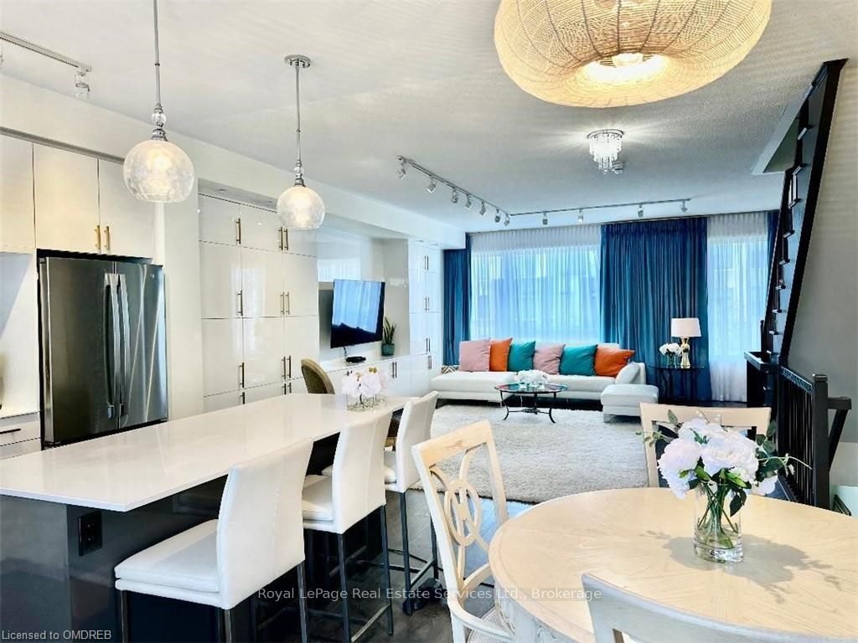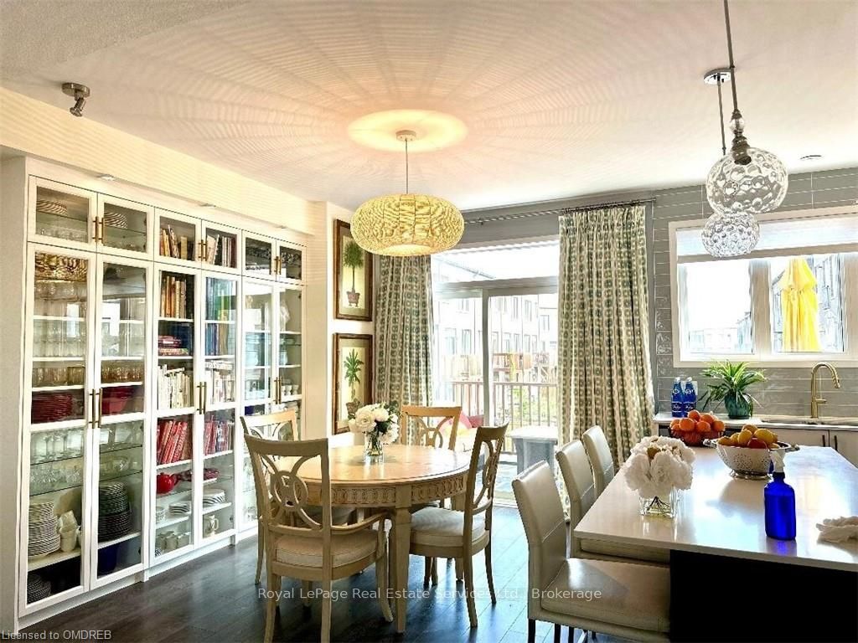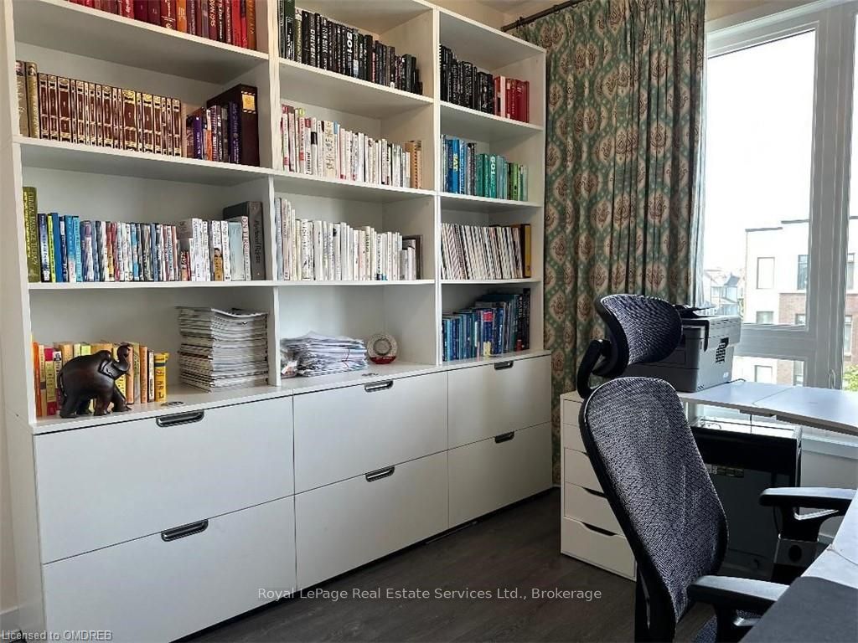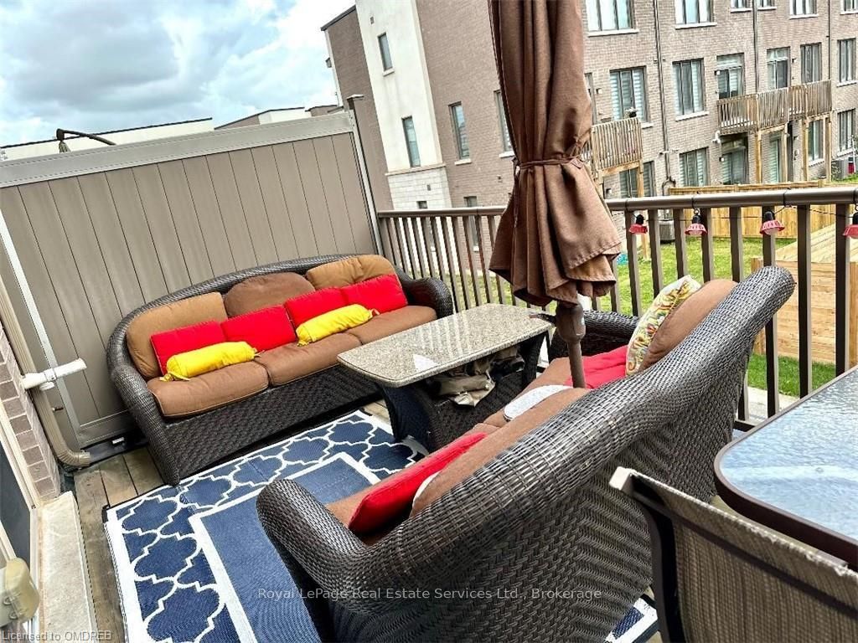$1,298,880
Available - For Sale
Listing ID: W10403844
3095 ERNEST APPELBE Blvd , Oakville, L6H 0P3, Ontario
| Luxurious Executive Townhome with High-End Finishes Throughout! Step into this impeccably customized townhome, where every detail has been thoughtfully designed for comfort and elegance. From the moment you approach the home, you'll notice the beautiful landscaping and a custom stone walkway, setting the stage for what's inside. The heart of this home is the custom-designed kitchen, boasting upgraded appliances, an eye-catching custom Italian Marble backsplash behind the stove, and sleek, upgraded cabinetry. The expansive kitchen island features upgraded countertops and a large, deep sink with a designer faucet ideal for hosting and culinary creations. The main floor's open-concept layout is perfect for entertaining, featuring a spacious great room highlighted by a custom-designed wall unit with an oversized TV opening. The dining area and versatile library/bedroom also include custom built-ins, offering both functionality and elegance. Every bathroom has been upgraded to offer a spa-like experience, complete with large 24x24 porcelain tiles, premium cabinetry, full-height mirrors, and designer faucets. All tiles in the foyer, laundry room, and bathrooms reflect the home's modern aesthetic. Custom lighting fixtures and elegant drapery elevate every room, with light cascading beautifully through sheers. A whole-home water filtration system ensures fresh, clean water throughout. This home is move-in ready and comes complete with all appliances, lighting fixtures, drapery, and sheers. It's a true 10++ that shows exceptionally well. Don't miss this opportunity to own a luxury property that blends sophistication with modern functionality schedule your private tour today! This stunning property is a must-see! |
| Price | $1,298,880 |
| Taxes: | $4305.38 |
| Assessment: | $541000 |
| Assessment Year: | 2024 |
| Address: | 3095 ERNEST APPELBE Blvd , Oakville, L6H 0P3, Ontario |
| Lot Size: | 20.00 x 63.00 (Feet) |
| Acreage: | < .50 |
| Directions/Cross Streets: | North on Ernest Appelbe Boulevard just past stop sign at Wheat Boom. Property is on East side |
| Rooms: | 8 |
| Rooms +: | 4 |
| Bedrooms: | 3 |
| Bedrooms +: | 1 |
| Kitchens: | 1 |
| Kitchens +: | 0 |
| Basement: | None |
| Approximatly Age: | 6-15 |
| Property Type: | Att/Row/Twnhouse |
| Style: | 3-Storey |
| Exterior: | Brick, Stucco/Plaster |
| Garage Type: | Attached |
| Drive Parking Spaces: | 0 |
| Pool: | None |
| Approximatly Age: | 6-15 |
| Property Features: | Golf, Hospital |
| Fireplace/Stove: | N |
| Heat Source: | Gas |
| Heat Type: | Water |
| Central Air Conditioning: | Central Air |
| Elevator Lift: | N |
| Sewers: | Sewers |
| Water: | Municipal |
$
%
Years
This calculator is for demonstration purposes only. Always consult a professional
financial advisor before making personal financial decisions.
| Although the information displayed is believed to be accurate, no warranties or representations are made of any kind. |
| Royal LePage Real Estate Services Ltd., Brokerage |
|
|

Dir:
1-866-382-2968
Bus:
416-548-7854
Fax:
416-981-7184
| Book Showing | Email a Friend |
Jump To:
At a Glance:
| Type: | Freehold - Att/Row/Twnhouse |
| Area: | Halton |
| Municipality: | Oakville |
| Neighbourhood: | Rural Oakville |
| Style: | 3-Storey |
| Lot Size: | 20.00 x 63.00(Feet) |
| Approximate Age: | 6-15 |
| Tax: | $4,305.38 |
| Beds: | 3+1 |
| Baths: | 3 |
| Fireplace: | N |
| Pool: | None |
Locatin Map:
Payment Calculator:
- Color Examples
- Green
- Black and Gold
- Dark Navy Blue And Gold
- Cyan
- Black
- Purple
- Gray
- Blue and Black
- Orange and Black
- Red
- Magenta
- Gold
- Device Examples

