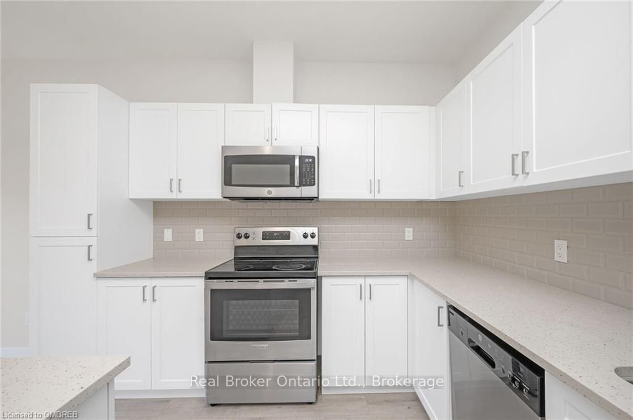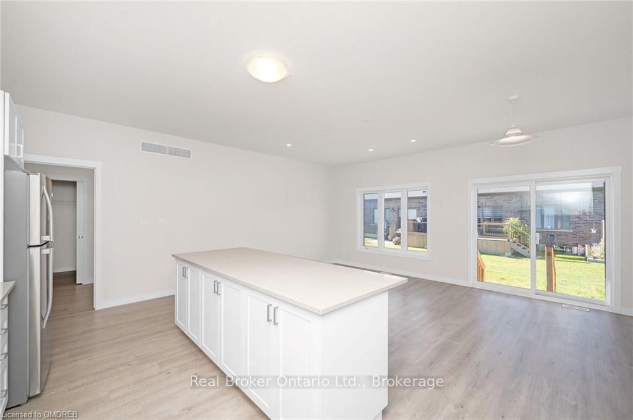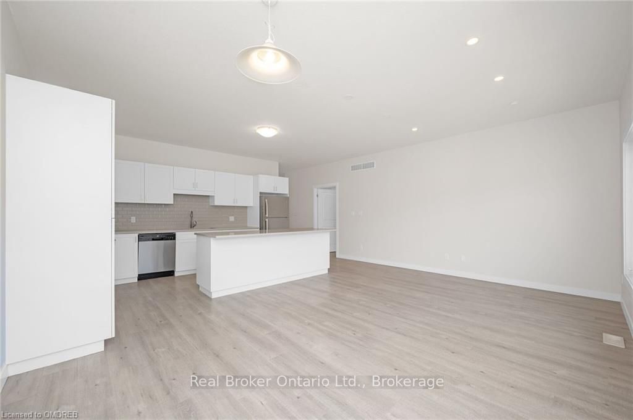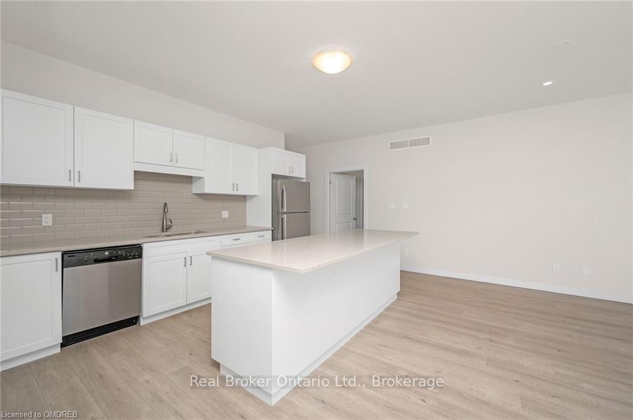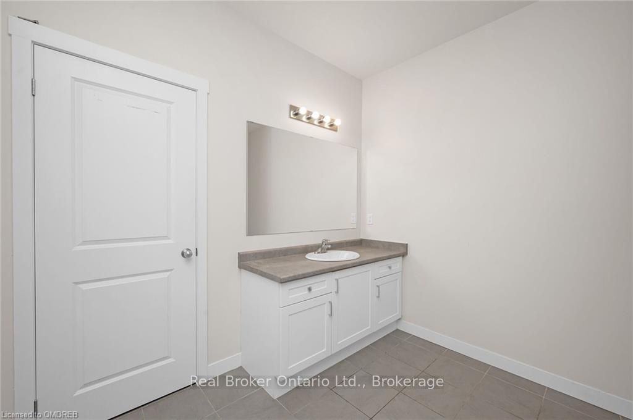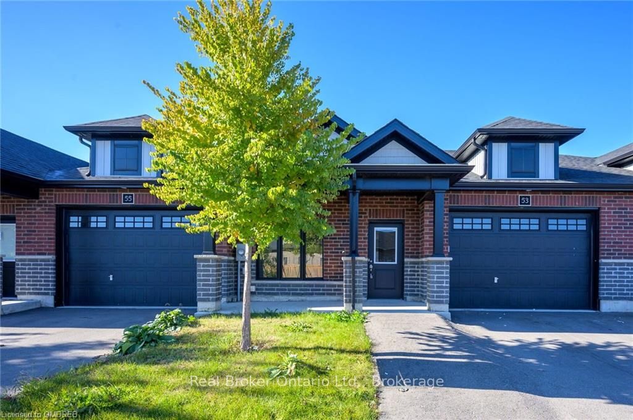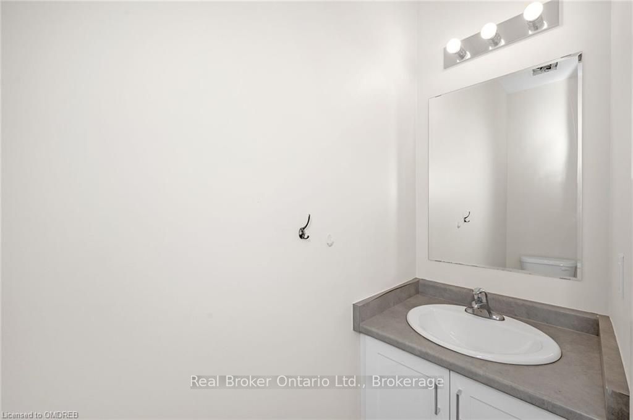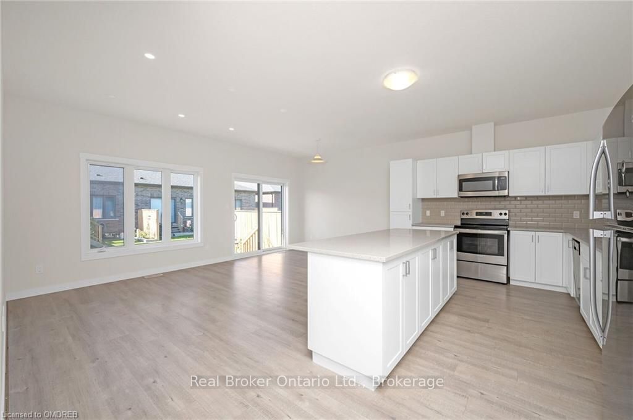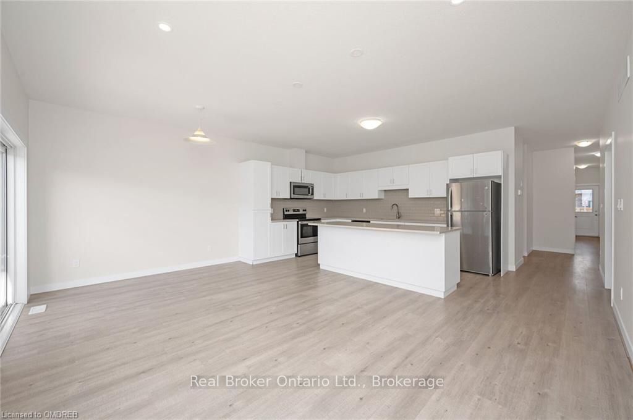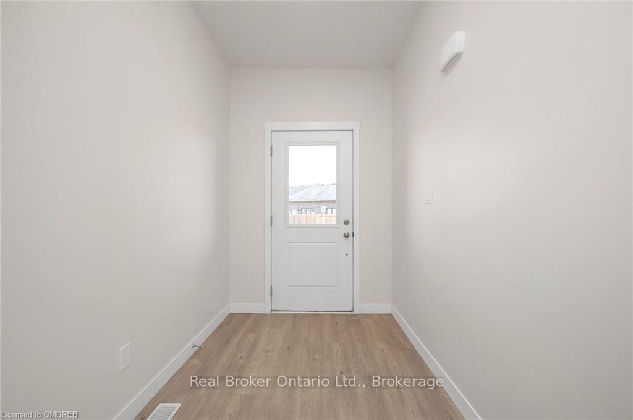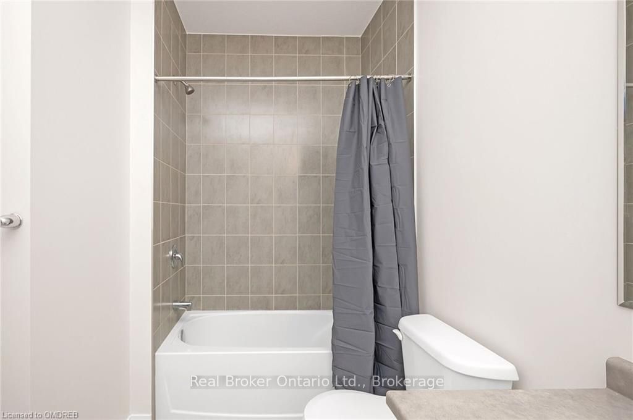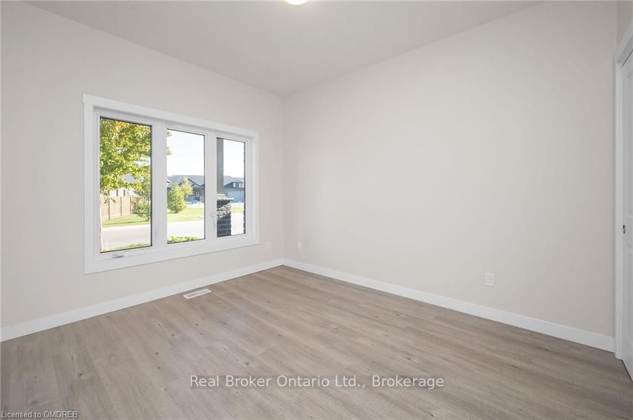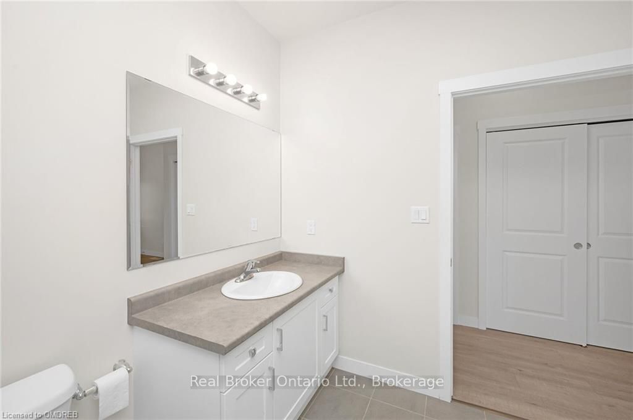$549,900
Available - For Sale
Listing ID: X10404473
53 WATERTHRUSH Lane , N3Y 0B7, Ontario
| Step into this beautifully designed bungalow townhome at 53 Waterthrush Lane, offering 2 spacious bedrooms and the convenience of a one-car garage. The light-filled great room provides an inviting space for both living and dining, with patio doors that open onto a peaceful backyard. The open-concept kitchen is a chef's dream, featuring stylish white cabinets, gleaming stainless steel appliances, quartz countertops, and a large island with seating, perfect for casual meals or entertaining. The primary suite is your personal retreat, complete with a large walk-in closet and a 3-piece ensuite with a walk-in shower. A second bedroom, full 4-piece bath, powder room, and a laundry/mudroom with garage access add to the functionality of this home. The expansive unfinished basement awaits your creative ideas to expand your living space. Located in the charming town of Simcoe, this home is surrounded by a variety of local amenities. Enjoy nearby parks, trails, and outdoor activities, as well as shopping, dining, and services just minutes away. Simcoe's vibrant downtown offers a blend of small-town charm and modern conveniences, making it an ideal place to call home. |
| Price | $549,900 |
| Taxes: | $3291.48 |
| Assessment: | $232000 |
| Assessment Year: | 2021 |
| Address: | 53 WATERTHRUSH Lane , N3Y 0B7, Ontario |
| Acreage: | < .50 |
| Directions/Cross Streets: | Donly Dr S to Waterthrush |
| Rooms: | 8 |
| Rooms +: | 0 |
| Bedrooms: | 2 |
| Bedrooms +: | 0 |
| Kitchens: | 1 |
| Kitchens +: | 0 |
| Basement: | Full, Unfinished |
| Approximatly Age: | 0-5 |
| Property Type: | Att/Row/Twnhouse |
| Style: | Bungalow |
| Exterior: | Brick, Stone |
| Garage Type: | Attached |
| (Parking/)Drive: | Private |
| Drive Parking Spaces: | 1 |
| Pool: | None |
| Approximatly Age: | 0-5 |
| Fireplace/Stove: | N |
| Heat Source: | Gas |
| Heat Type: | Forced Air |
| Central Air Conditioning: | Central Air |
| Elevator Lift: | N |
| Sewers: | Sewers |
| Water: | Municipal |
$
%
Years
This calculator is for demonstration purposes only. Always consult a professional
financial advisor before making personal financial decisions.
| Although the information displayed is believed to be accurate, no warranties or representations are made of any kind. |
| Real Broker Ontario Ltd. |
|
|

Dir:
1-866-382-2968
Bus:
416-548-7854
Fax:
416-981-7184
| Virtual Tour | Book Showing | Email a Friend |
Jump To:
At a Glance:
| Type: | Freehold - Att/Row/Twnhouse |
| Style: | Bungalow |
| Approximate Age: | 0-5 |
| Tax: | $3,291.48 |
| Beds: | 2 |
| Baths: | 3 |
| Fireplace: | N |
| Pool: | None |
Locatin Map:
Payment Calculator:
- Color Examples
- Green
- Black and Gold
- Dark Navy Blue And Gold
- Cyan
- Black
- Purple
- Gray
- Blue and Black
- Orange and Black
- Red
- Magenta
- Gold
- Device Examples

