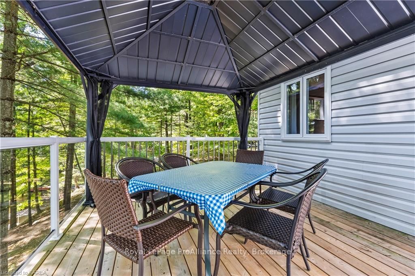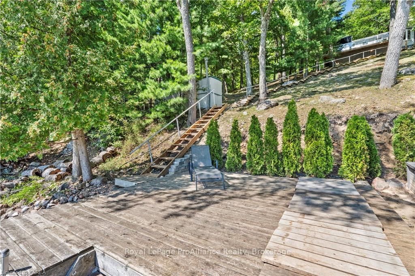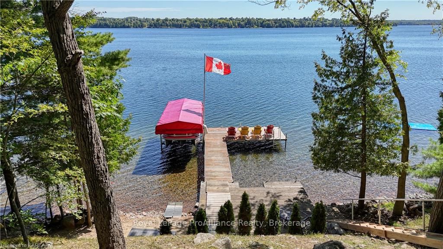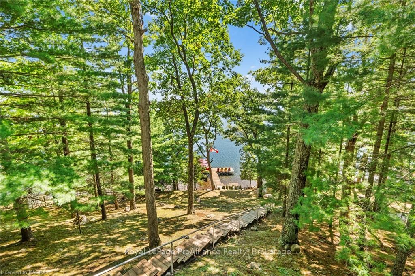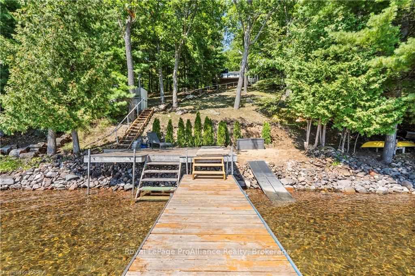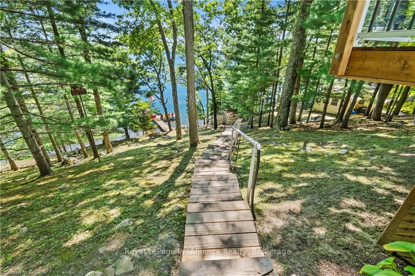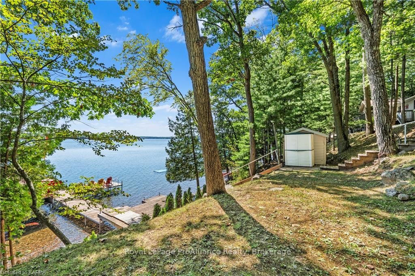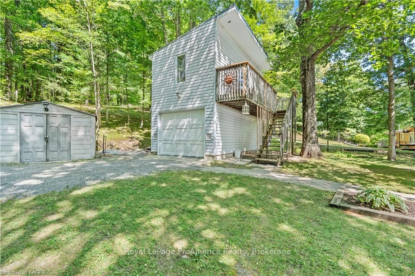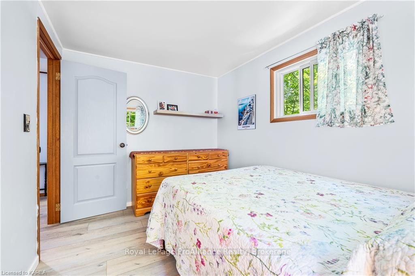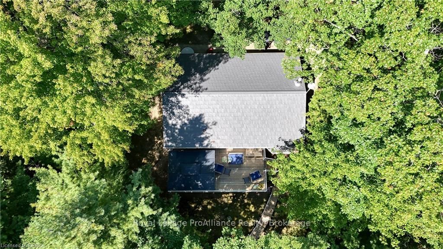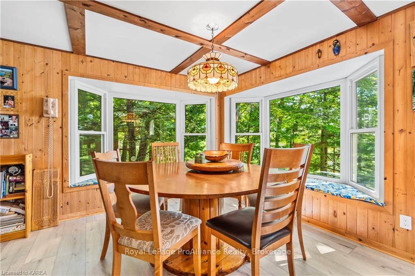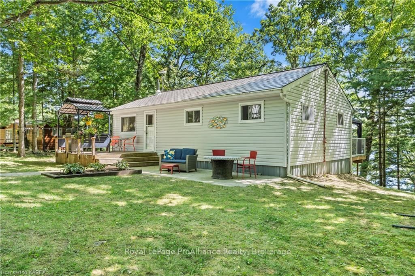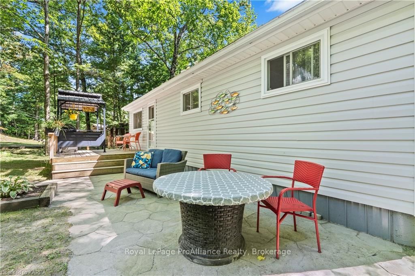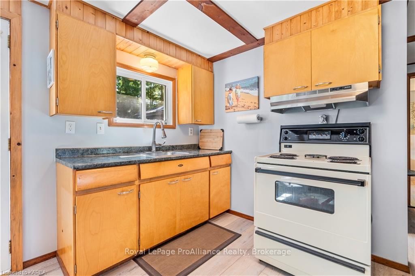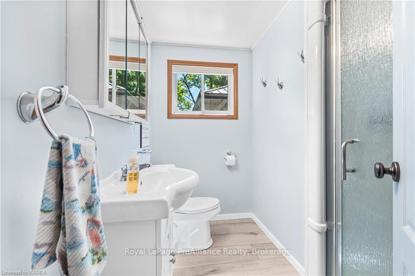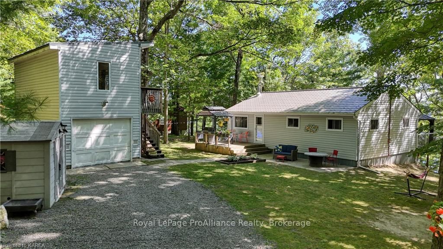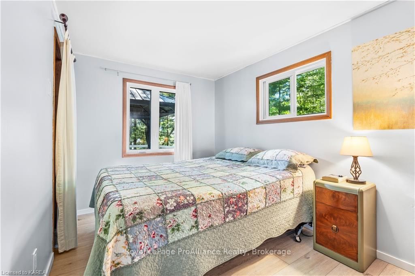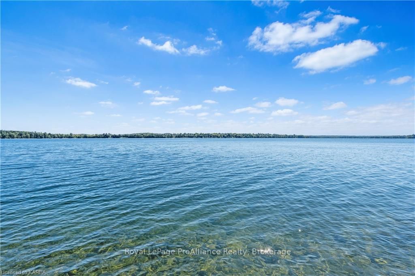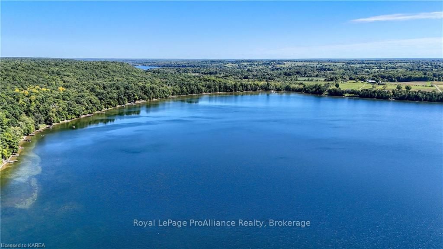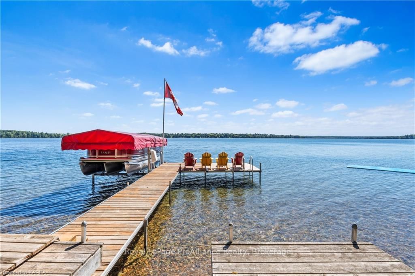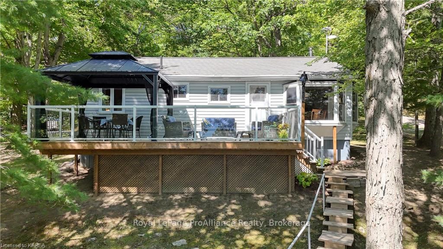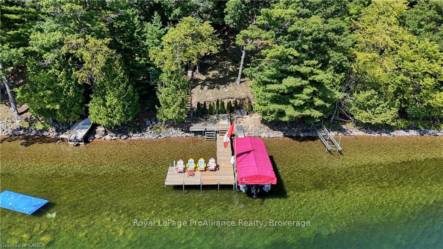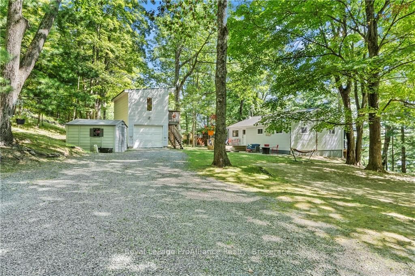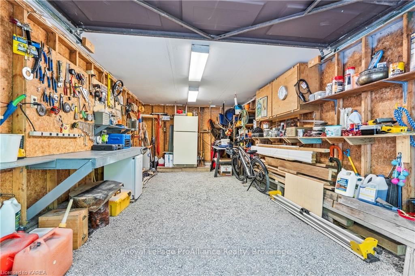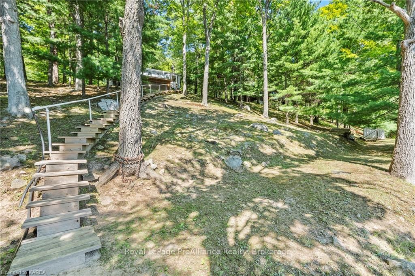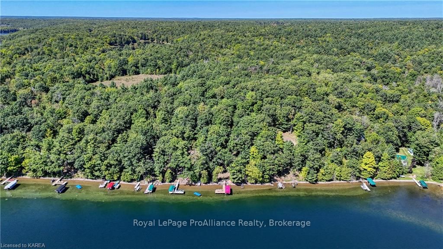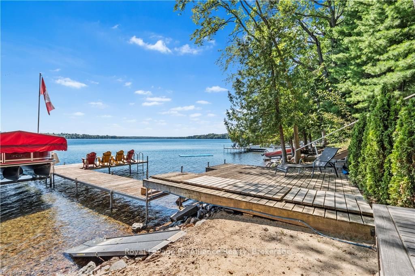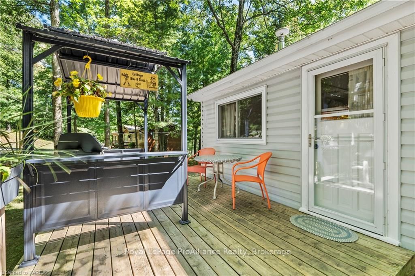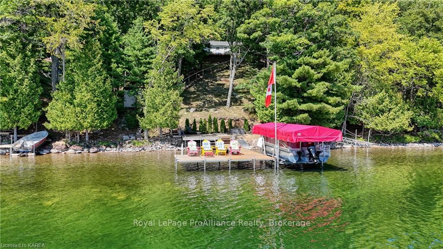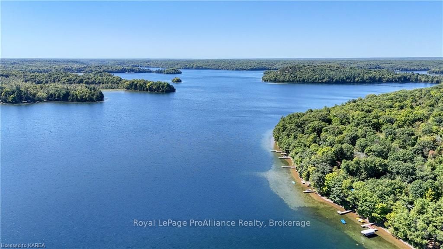$675,000
Available - For Sale
Listing ID: X9411230
9 HILLSIDE Lane , Rideau Lakes, K0G 1X0, Ontario
| A true escape! Welcome to this stunning cottage complete with a garage and a bunkie above, located on the shores of Wolfe Lake known for its crystal-clear waters and weed-free rocky bottom. Located on a private road with an annual fee of only $85. The home is surrounded by mature trees and provides so much privacy! Inside the cottage there is brand-new vinyl plank flooring throughout (2024). The living, dining, and kitchen is open concept and great for entertaining. The kitchen features a large pantry and the dining area features big and bright bay windows. This home boasts three well-sized bedrooms and a lovely 3-piece bathroom. From the dining area is a large deck with glass railings (2020) which offers beautiful views of the water and trees. Newly installed stairs lead you to the waterfront, where you'll find a private dock perfect for swimming, fishing, boating, and enjoying the lake's incredible beauty. The 1.5-car garage not only provides storage space but also features a charming bunkie above, offering a separate space for kids or guests. Located only 5 minutes to the village of Westport and directly across from Wolfe Spring Lodge and golf course. |
| Price | $675,000 |
| Taxes: | $3082.15 |
| Assessment: | $277000 |
| Assessment Year: | 2024 |
| Address: | 9 HILLSIDE Lane , Rideau Lakes, K0G 1X0, Ontario |
| Lot Size: | 100.00 x 180.00 (Acres) |
| Acreage: | < .50 |
| Directions/Cross Streets: | Porter Road to Pollard Road to Cottonwood Drive to Hillside Lane |
| Rooms: | 7 |
| Rooms +: | 0 |
| Bedrooms: | 3 |
| Bedrooms +: | 0 |
| Kitchens: | 1 |
| Kitchens +: | 0 |
| Basement: | None |
| Property Type: | Detached |
| Style: | Bungalow |
| Exterior: | Vinyl Siding |
| Garage Type: | Detached |
| (Parking/)Drive: | Other |
| Drive Parking Spaces: | 4 |
| Pool: | None |
| Laundry Access: | None |
| Property Features: | Golf, Hospital |
| Fireplace/Stove: | N |
| Heat Source: | Other |
| Heat Type: | Other |
| Central Air Conditioning: | None |
| Elevator Lift: | N |
| Sewers: | Septic |
| Water Supply Types: | Drilled Well |
$
%
Years
This calculator is for demonstration purposes only. Always consult a professional
financial advisor before making personal financial decisions.
| Although the information displayed is believed to be accurate, no warranties or representations are made of any kind. |
| Royal LePage ProAlliance Realty, Brokerage |
|
|

Dir:
1-866-382-2968
Bus:
416-548-7854
Fax:
416-981-7184
| Book Showing | Email a Friend |
Jump To:
At a Glance:
| Type: | Freehold - Detached |
| Area: | Leeds & Grenville |
| Municipality: | Rideau Lakes |
| Neighbourhood: | 816 - Rideau Lakes (North Crosby) Twp |
| Style: | Bungalow |
| Lot Size: | 100.00 x 180.00(Acres) |
| Tax: | $3,082.15 |
| Beds: | 3 |
| Baths: | 1 |
| Fireplace: | N |
| Pool: | None |
Locatin Map:
Payment Calculator:
- Color Examples
- Green
- Black and Gold
- Dark Navy Blue And Gold
- Cyan
- Black
- Purple
- Gray
- Blue and Black
- Orange and Black
- Red
- Magenta
- Gold
- Device Examples






















































