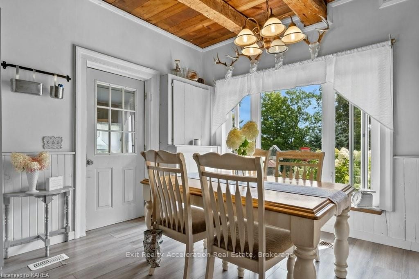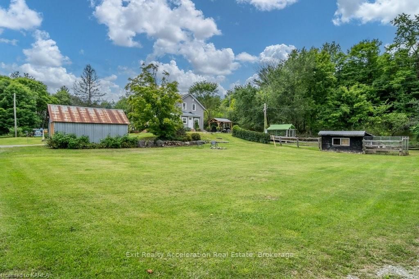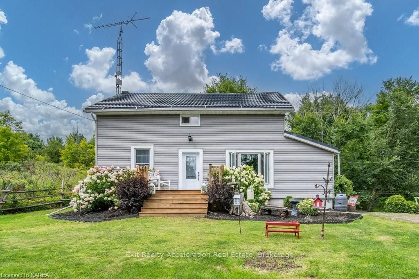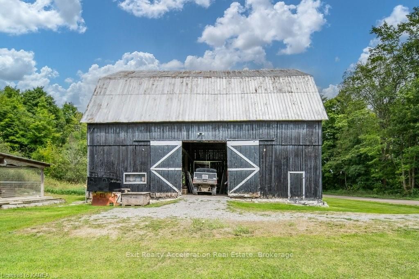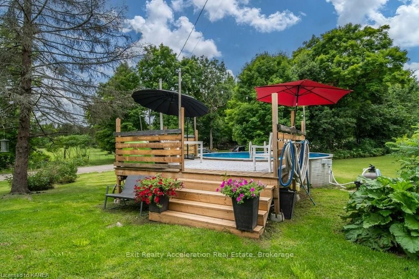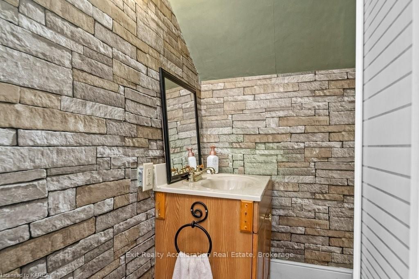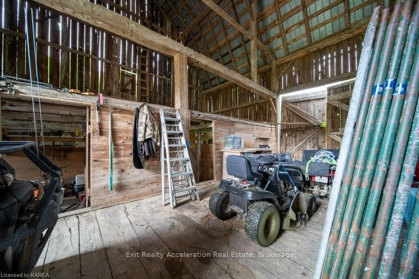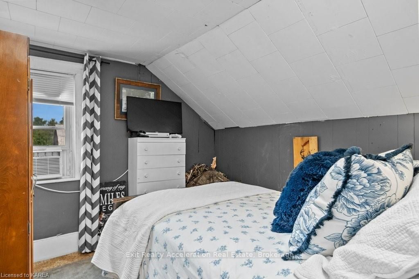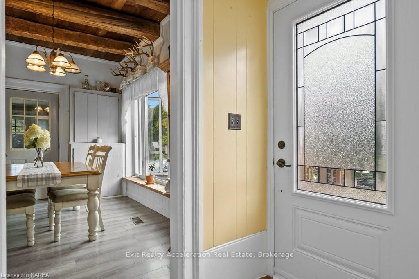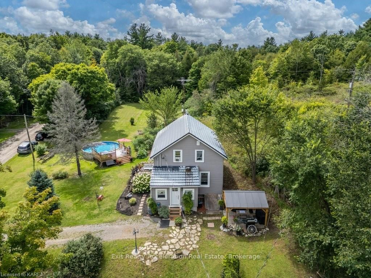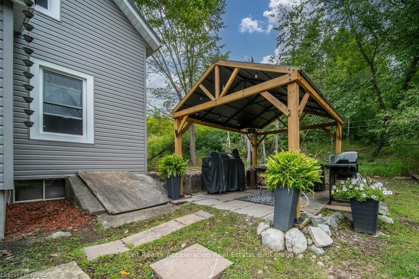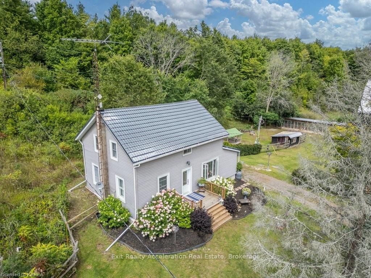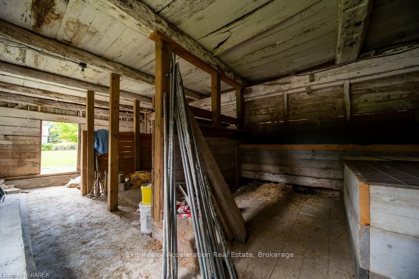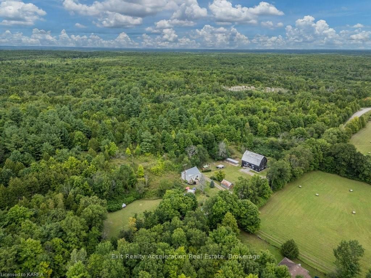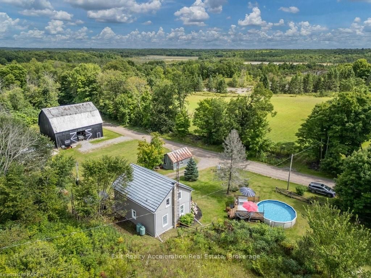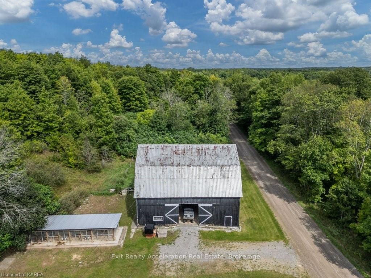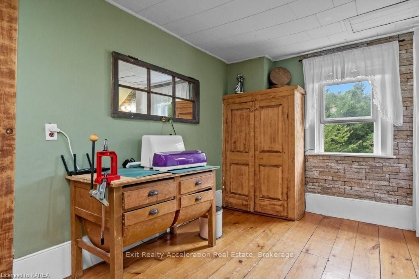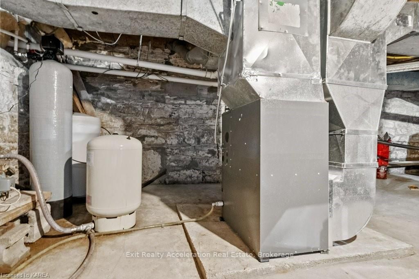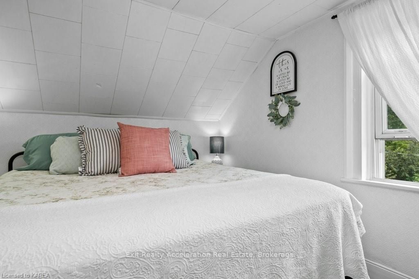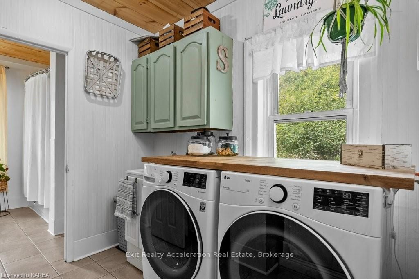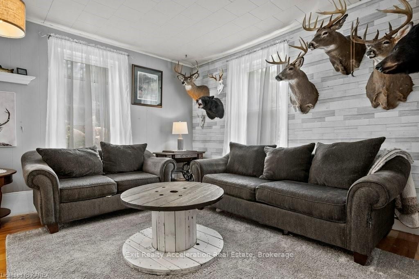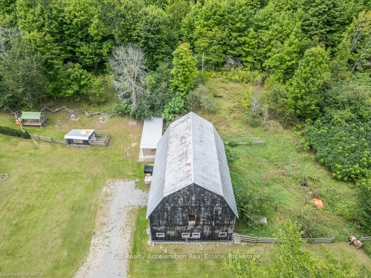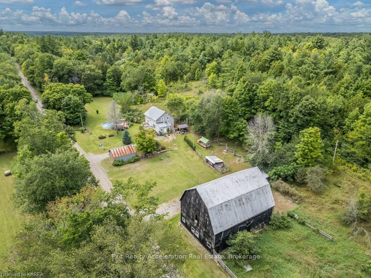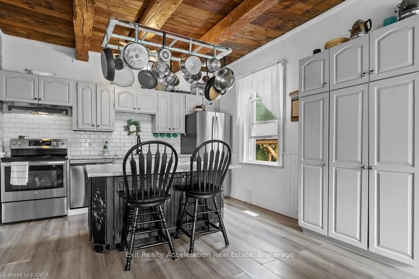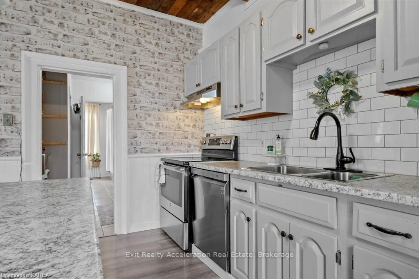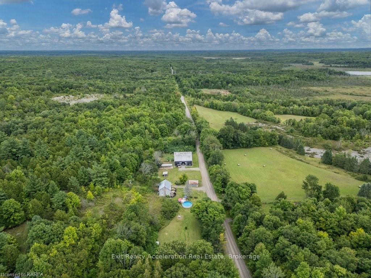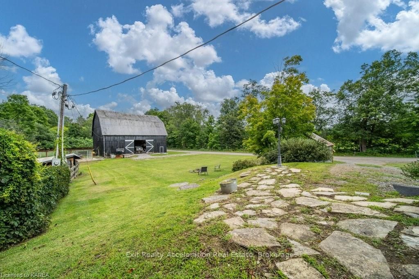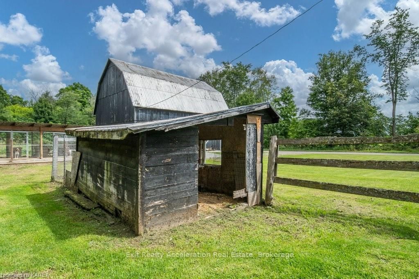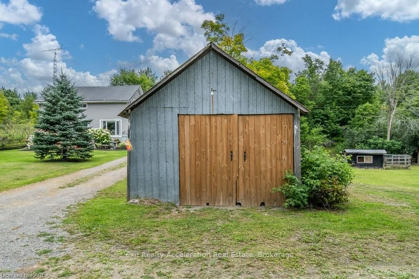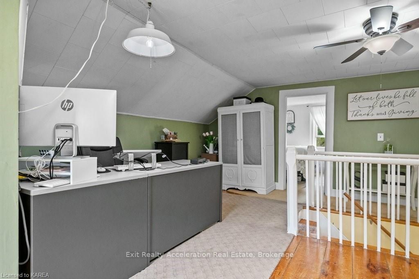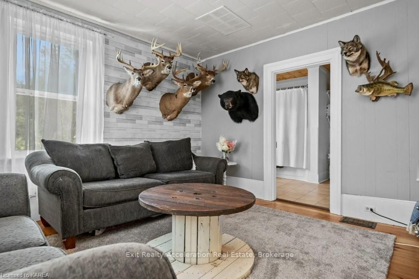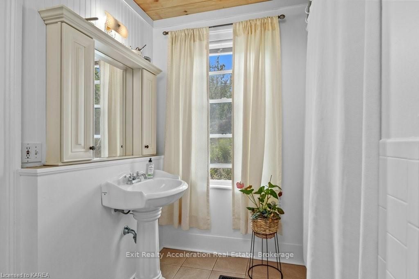$529,900
Available - For Sale
Listing ID: X9411118
373 DESHANE ROAD , Tweed, K0K 2L0, Ontario
| Discover this charming 1.5-story home, set on 1.798 acres of peaceful, tree-surrounded land on a quiet road near trails and crown property. The property features a practical barn (previously used for horses, 8 stalls total) and a chicken coop, ideal for a bit of country living. Inside, you'll find original hardwood floors and built in wardrobes, three comfortable bedrooms and 2 bathrooms (one conveniently located on the main level and another upstairs near the bedrooms). The kitchen includes a handy island that seats two, perfect for quick meals or chatting while cooking. Main floor laundry adds to the ease of living here. The basement makes for a great storage area. Step outside to enjoy the yard, complete with an above-ground pool for those warm summer days and a garage with 200-amp power. This property offers a great mix of comfort and outdoor space. Only 25 minutes to Napanee, 15 minutes to Tweed or 40 minutes to Belleville Book your showing today! |
| Price | $529,900 |
| Taxes: | $2147.38 |
| Assessment: | $161000 |
| Assessment Year: | 2024 |
| Address: | 373 DESHANE ROAD , Tweed, K0K 2L0, Ontario |
| Lot Size: | 555.68 x 144.00 (Acres) |
| Acreage: | .50-1.99 |
| Directions/Cross Streets: | Take Hwy 41 north just past Erinsville, left onto Keegans Rd and follow to the end, Right on Waddell |
| Rooms: | 12 |
| Rooms +: | 1 |
| Bedrooms: | 3 |
| Bedrooms +: | 0 |
| Kitchens: | 1 |
| Kitchens +: | 0 |
| Basement: | Crawl Space, Unfinished |
| Property Type: | Detached |
| Style: | 1 1/2 Storey |
| Exterior: | Vinyl Siding |
| (Parking/)Drive: | Private |
| Drive Parking Spaces: | 3 |
| Pool: | Abv Grnd |
| Other Structures: | Barn |
| Fireplace/Stove: | N |
| Heat Source: | Propane |
| Heat Type: | Forced Air |
| Central Air Conditioning: | None |
| Elevator Lift: | N |
| Sewers: | Septic |
| Water: | Well |
| Utilities-Hydro: | Y |
| Utilities-Telephone: | Y |
$
%
Years
This calculator is for demonstration purposes only. Always consult a professional
financial advisor before making personal financial decisions.
| Although the information displayed is believed to be accurate, no warranties or representations are made of any kind. |
| Exit Realty Acceleration Real Estate, Brokerage |
|
|

Dir:
1-866-382-2968
Bus:
416-548-7854
Fax:
416-981-7184
| Virtual Tour | Book Showing | Email a Friend |
Jump To:
At a Glance:
| Type: | Freehold - Detached |
| Area: | Hastings |
| Municipality: | Tweed |
| Style: | 1 1/2 Storey |
| Lot Size: | 555.68 x 144.00(Acres) |
| Tax: | $2,147.38 |
| Beds: | 3 |
| Baths: | 2 |
| Fireplace: | N |
| Pool: | Abv Grnd |
Locatin Map:
Payment Calculator:
- Color Examples
- Green
- Black and Gold
- Dark Navy Blue And Gold
- Cyan
- Black
- Purple
- Gray
- Blue and Black
- Orange and Black
- Red
- Magenta
- Gold
- Device Examples

