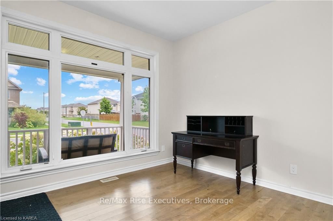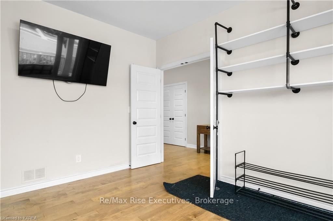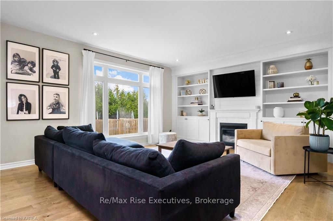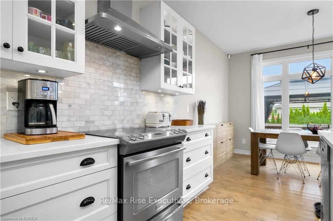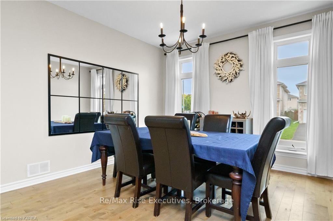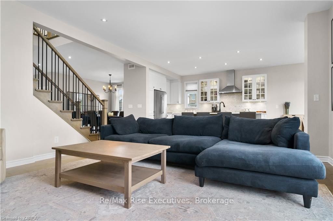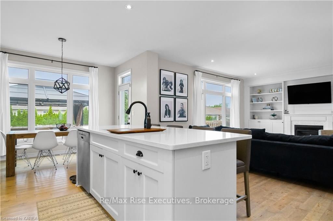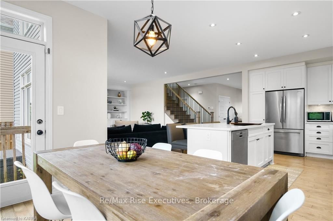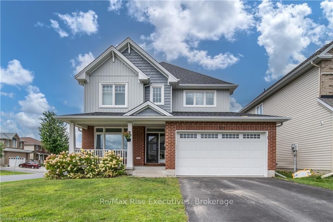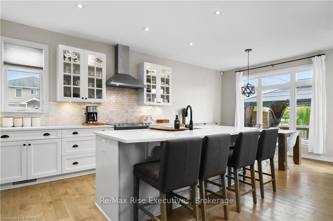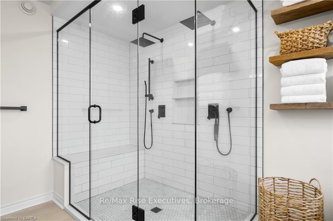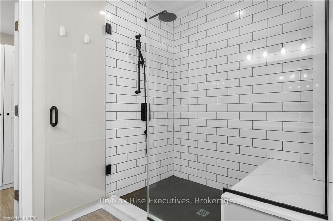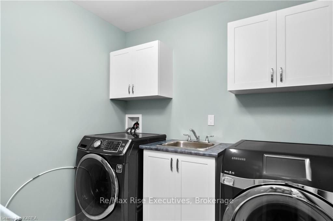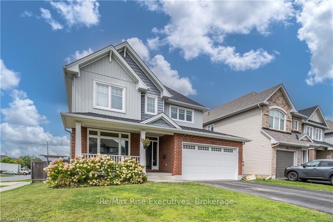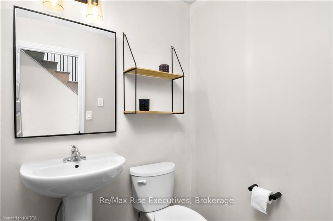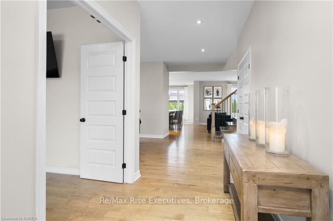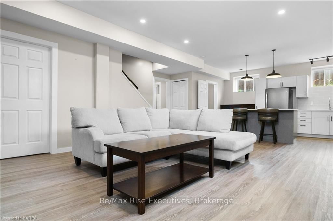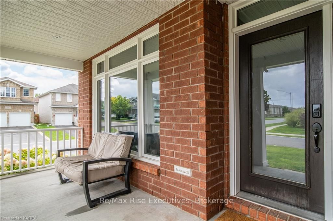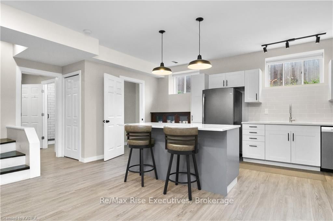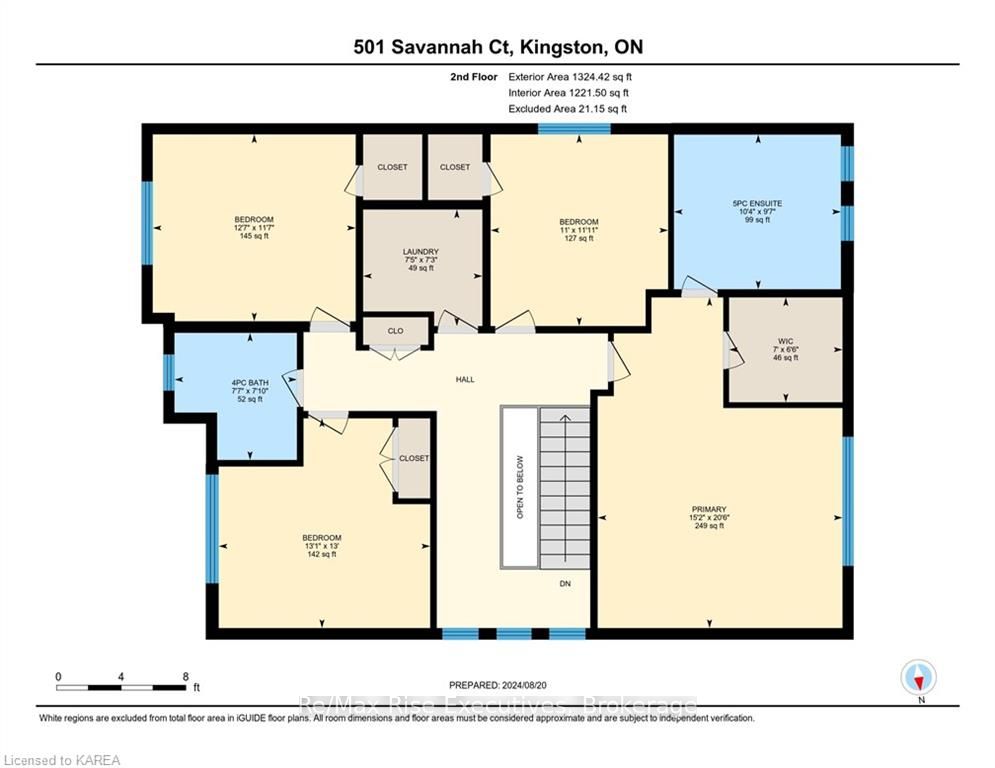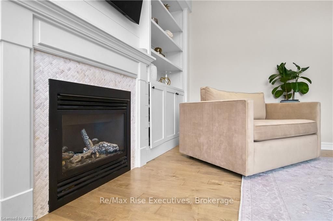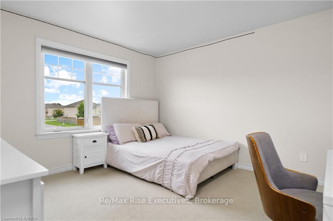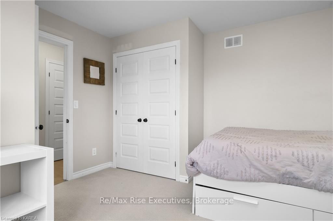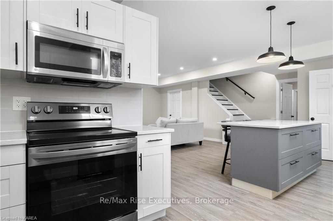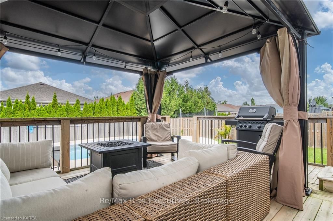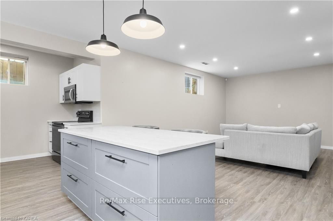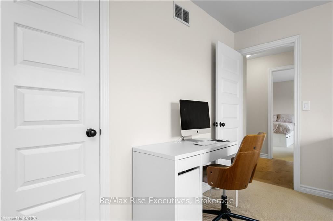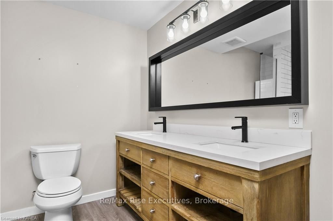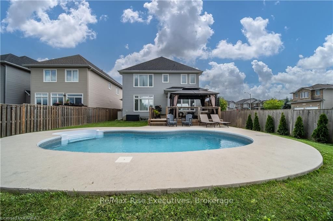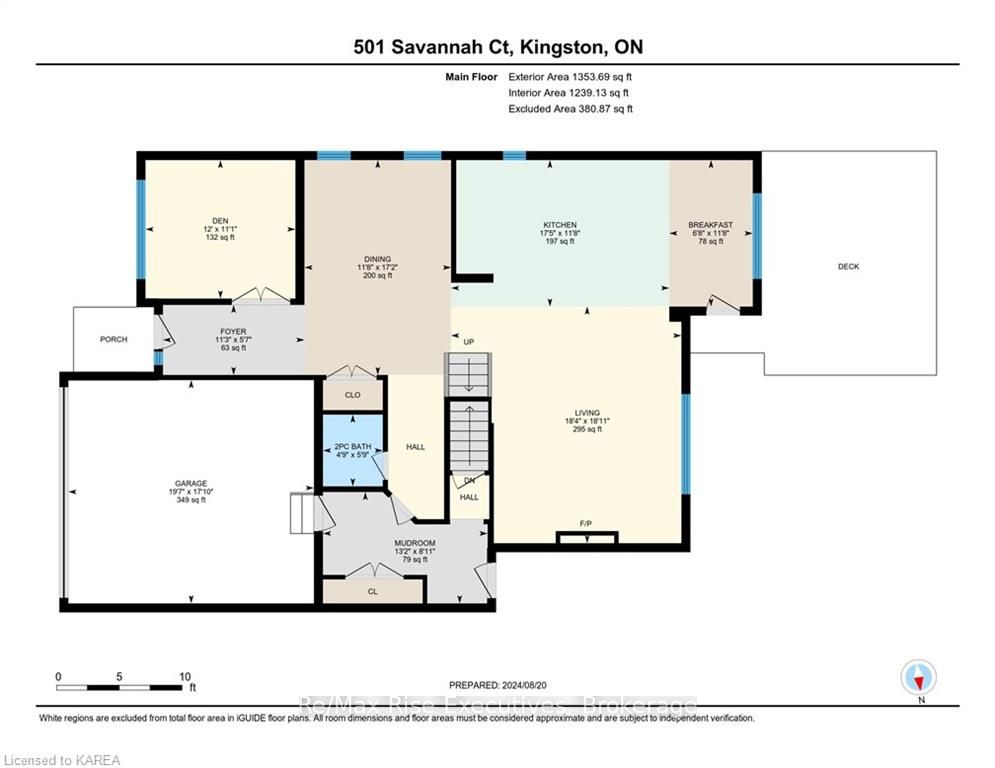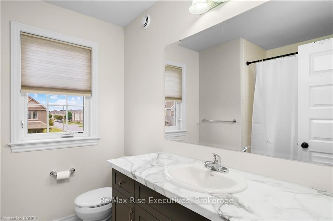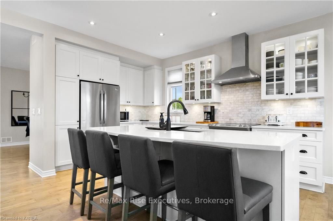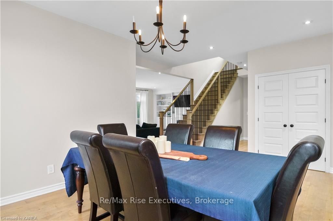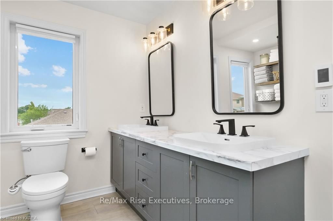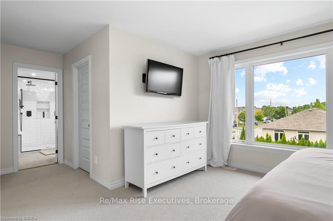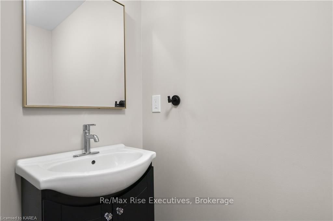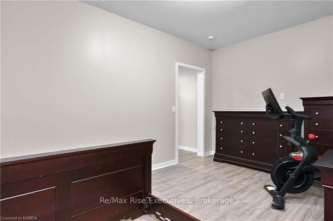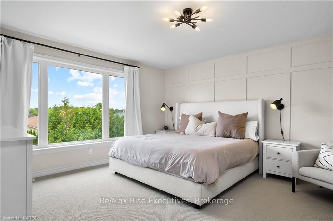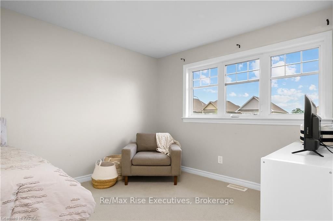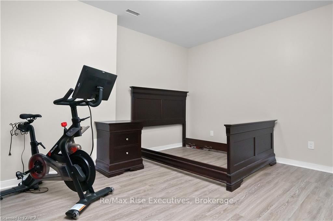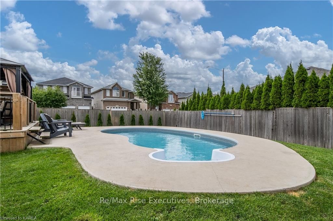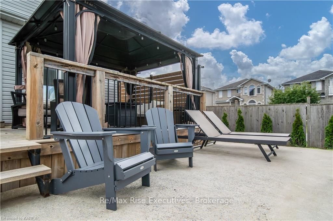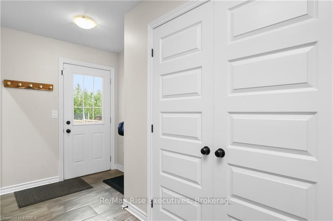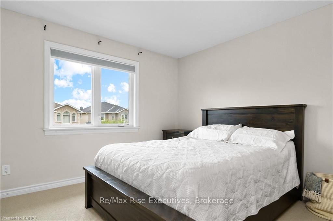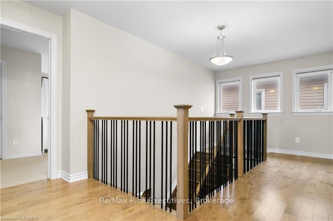$1,149,000
Available - For Sale
Listing ID: X9411682
501 SAVANNAH Crt , Kingston, K7P 0L3, Ontario
| Discover your dream family home in this spacious Tamarack 'Dover' model, offering over 3,600 sq/ft of well-designed living space on a premium corner lot. From the welcoming covered porch, step into a bright and airy interior featuring a front office with a large picture window. Host gatherings in the elegant formal dining room or enjoy the open-concept kitchen and great room, complete with expansive windows, a gas fireplace with built-in shelving and cabinets, and a gourmet kitchen boasting a center island, quartz countertops, custom cabinetry and stainless steel appliances. A convenient mudroom with inside access to the double-car garage adds to the functionality of the main floor. Upstairs, you'll find four generous bedrooms, a full bathroom, and a convenient laundry room. The primary suite is a serene retreat with a walk-in closet and a luxurious 5-piece ensuite with a stunning glass-enclosed shower with double rain shower heads. The fully finished lower level includes a second kitchen, a large rec room, a den that can potentially serve as a fifth bedroom, and both a half and full bathroom perfect for hosting guests or extended family. Step outside to a fully fenced yard featuring a large deck with a custom privacy screen and an on-ground pool with a concrete surround, ideal for summer relaxation. Tucked away on a quiet cul-de-sac in Kingston's desirable west end, this home is just minutes from parks, amenities, and more. Book your showing today! |
| Price | $1,149,000 |
| Taxes: | $7358.73 |
| Assessment: | $525000 |
| Assessment Year: | 2024 |
| Address: | 501 SAVANNAH Crt , Kingston, K7P 0L3, Ontario |
| Lot Size: | 64.57 x 126.32 (Feet) |
| Acreage: | < .50 |
| Directions/Cross Streets: | Centennial Drive to Crossfield Avenue Left on Savannah Court |
| Rooms: | 14 |
| Rooms +: | 6 |
| Bedrooms: | 4 |
| Bedrooms +: | 0 |
| Kitchens: | 1 |
| Kitchens +: | 1 |
| Basement: | Finished, Full |
| Approximatly Age: | 6-15 |
| Property Type: | Detached |
| Style: | 2-Storey |
| Exterior: | Brick, Vinyl Siding |
| Garage Type: | Attached |
| (Parking/)Drive: | Other |
| Drive Parking Spaces: | 4 |
| Pool: | Inground |
| Approximatly Age: | 6-15 |
| Property Features: | Fenced Yard |
| Fireplace/Stove: | Y |
| Heat Source: | Gas |
| Heat Type: | Forced Air |
| Central Air Conditioning: | Central Air |
| Elevator Lift: | N |
| Sewers: | Sewers |
| Water: | Municipal |
| Utilities-Hydro: | Y |
| Utilities-Gas: | Y |
$
%
Years
This calculator is for demonstration purposes only. Always consult a professional
financial advisor before making personal financial decisions.
| Although the information displayed is believed to be accurate, no warranties or representations are made of any kind. |
| Re/Max Rise Executives, Brokerage |
|
|

Dir:
1-866-382-2968
Bus:
416-548-7854
Fax:
416-981-7184
| Book Showing | Email a Friend |
Jump To:
At a Glance:
| Type: | Freehold - Detached |
| Area: | Frontenac |
| Municipality: | Kingston |
| Neighbourhood: | City Northwest |
| Style: | 2-Storey |
| Lot Size: | 64.57 x 126.32(Feet) |
| Approximate Age: | 6-15 |
| Tax: | $7,358.73 |
| Beds: | 4 |
| Baths: | 5 |
| Fireplace: | Y |
| Pool: | Inground |
Locatin Map:
Payment Calculator:
- Color Examples
- Green
- Black and Gold
- Dark Navy Blue And Gold
- Cyan
- Black
- Purple
- Gray
- Blue and Black
- Orange and Black
- Red
- Magenta
- Gold
- Device Examples



















































