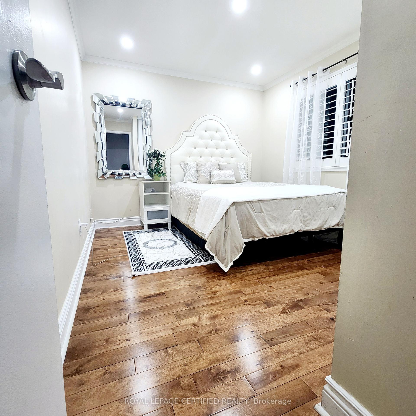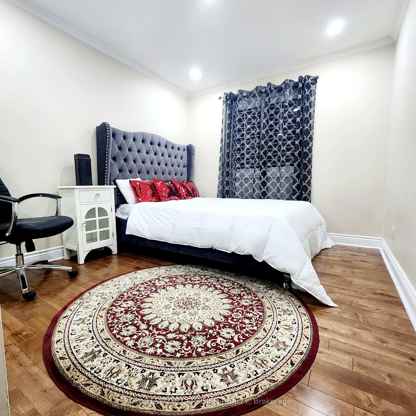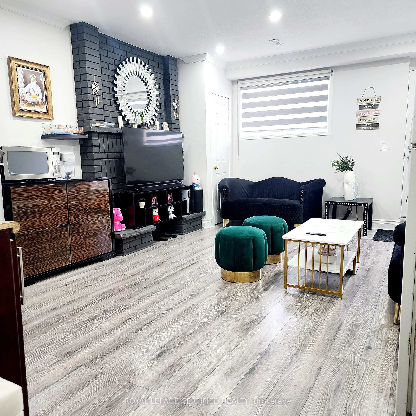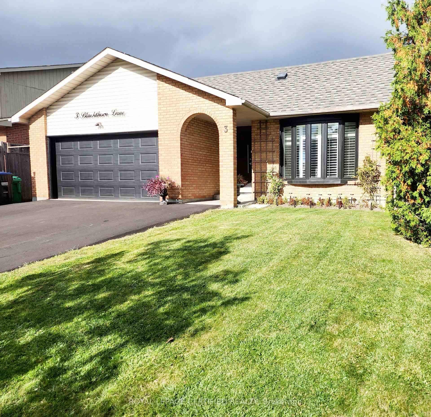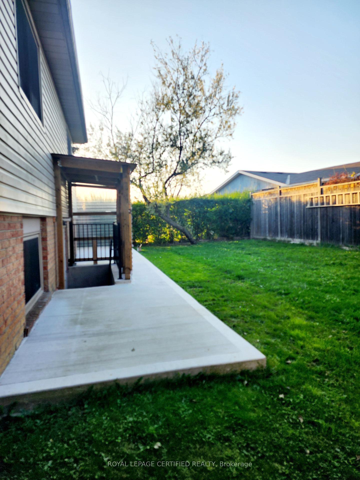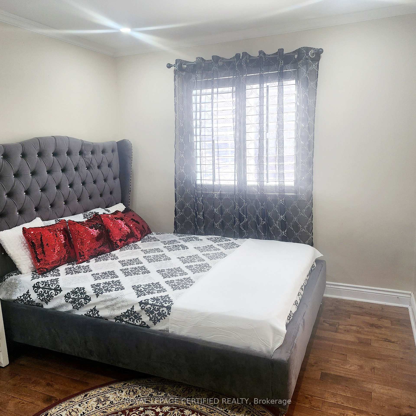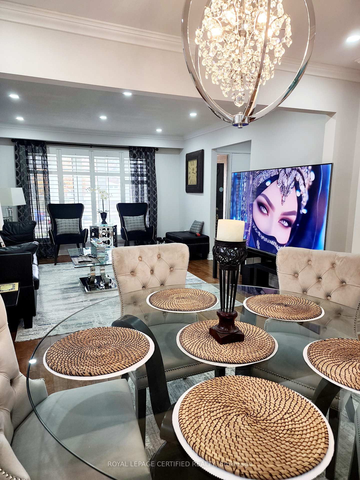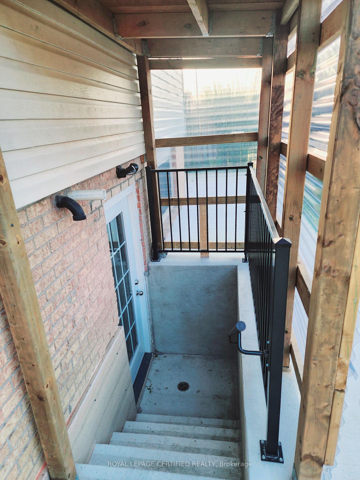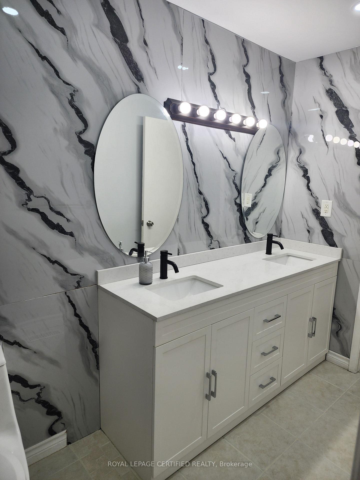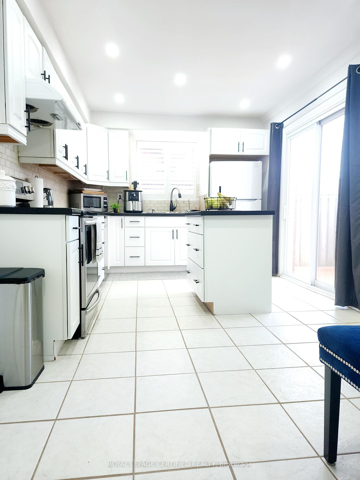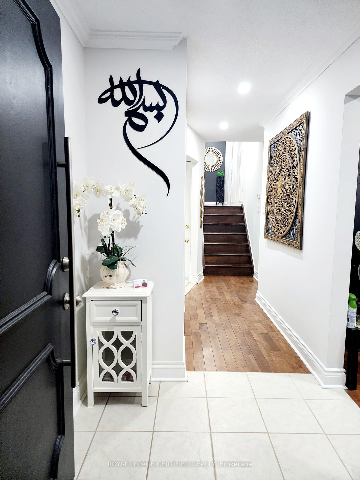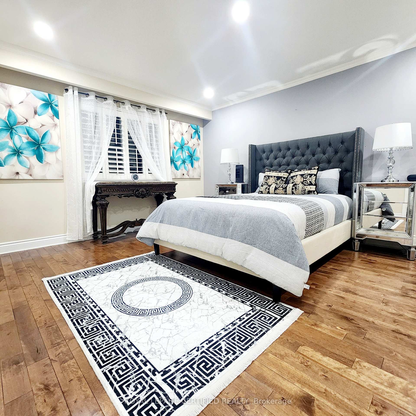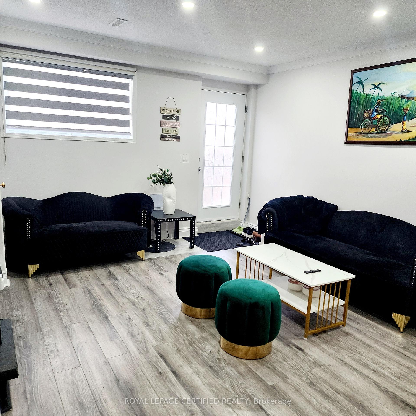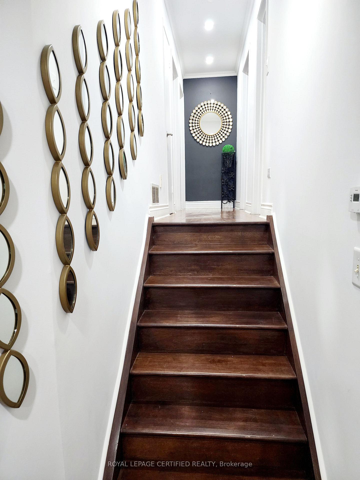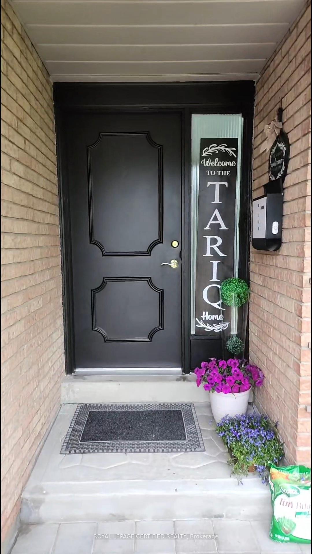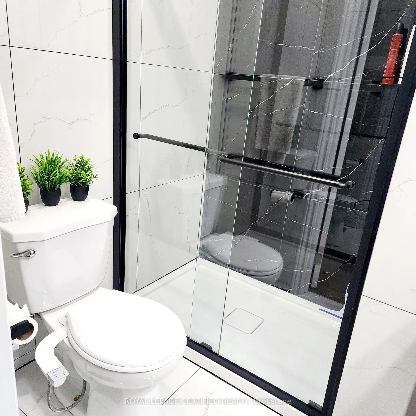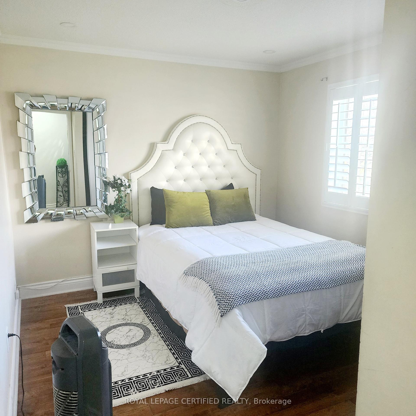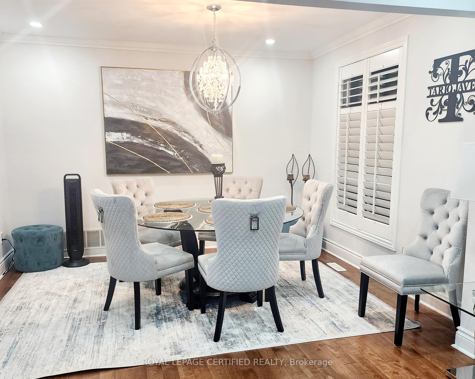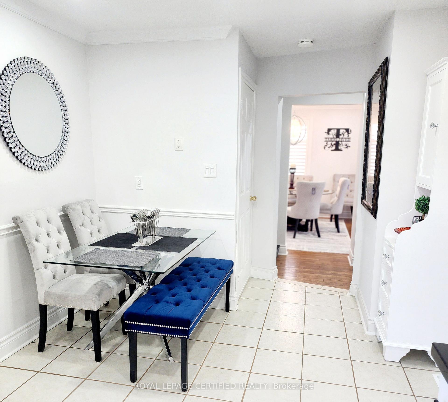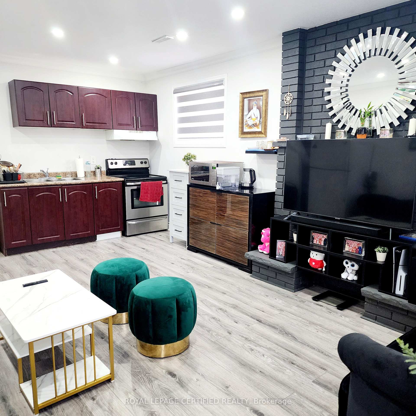$1,149,900
Available - For Sale
Listing ID: W9858057
3 Blackthorn Lane , Brampton, L6V 3K7, Ontario
| Beautiful 3 Bedroom Detached Backsplit House With A Double-Car Garage, Huge Gourmet Kitchen W/Granite Countertop & Designer Backsplash. Gleaming Hardwood And Laminate Floors, Crown Molding, California Shutters. Walkout To Deck/Patio Area. Fabulous Great Room & 1 Bedroom And Washroom In Basement Have 9 Ft Ceiling & Above Grade Big Windows. Main Floor Laundry And Have A Side Door. Incredible Location Close To All Amenities-Highway, Walking Trails, Bank, Plaza, Go Station / Transit, Walking Distance To Schools. Neutral Color Nicely Painted. The Living Room Has A Bay Window And Looks Out To The Front Yard Just Take A Look To Figure Out The Other Features. Nicely Fenced Private Backyard And Walkout From Slide Door To Deck/Patio Lounge Area, Fabulous Outside Entertainment, Basement/Lower Level Status Has Legal Backyard Entrance Along Sub Pump Lower Level Approved With Permit For Owner Used. Extras: Updated-Entry Door, Bathrooms Hardwood Floor Crown Molding 5-Inch Baseboard, Garage Doors Windows, Furnace. Big Driveway W/ New Asphalt, Garden Shed. Legal-Pcl 195-1, Sec M175; Lt 195, Pl M175, S/T A Right As In Lt165425; Brampton |
| Price | $1,149,900 |
| Taxes: | $5434.63 |
| Address: | 3 Blackthorn Lane , Brampton, L6V 3K7, Ontario |
| Lot Size: | 48.69 x 104.05 (Feet) |
| Directions/Cross Streets: | Williams Pkwy & Centre St |
| Rooms: | 7 |
| Rooms +: | 2 |
| Bedrooms: | 3 |
| Bedrooms +: | 1 |
| Kitchens: | 1 |
| Kitchens +: | 1 |
| Family Room: | N |
| Basement: | Finished |
| Property Type: | Detached |
| Style: | Backsplit 3 |
| Exterior: | Brick, Vinyl Siding |
| Garage Type: | Attached |
| (Parking/)Drive: | Private |
| Drive Parking Spaces: | 2 |
| Pool: | None |
| Property Features: | Fenced Yard, Library, Park, Public Transit, School |
| Fireplace/Stove: | N |
| Heat Source: | Gas |
| Heat Type: | Forced Air |
| Central Air Conditioning: | Central Air |
| Laundry Level: | Main |
| Sewers: | Sewers |
| Water: | Municipal |
$
%
Years
This calculator is for demonstration purposes only. Always consult a professional
financial advisor before making personal financial decisions.
| Although the information displayed is believed to be accurate, no warranties or representations are made of any kind. |
| ROYAL LEPAGE CERTIFIED REALTY |
|
|

Dir:
1-866-382-2968
Bus:
416-548-7854
Fax:
416-981-7184
| Book Showing | Email a Friend |
Jump To:
At a Glance:
| Type: | Freehold - Detached |
| Area: | Peel |
| Municipality: | Brampton |
| Neighbourhood: | Brampton North |
| Style: | Backsplit 3 |
| Lot Size: | 48.69 x 104.05(Feet) |
| Tax: | $5,434.63 |
| Beds: | 3+1 |
| Baths: | 3 |
| Fireplace: | N |
| Pool: | None |
Locatin Map:
Payment Calculator:
- Color Examples
- Green
- Black and Gold
- Dark Navy Blue And Gold
- Cyan
- Black
- Purple
- Gray
- Blue and Black
- Orange and Black
- Red
- Magenta
- Gold
- Device Examples


