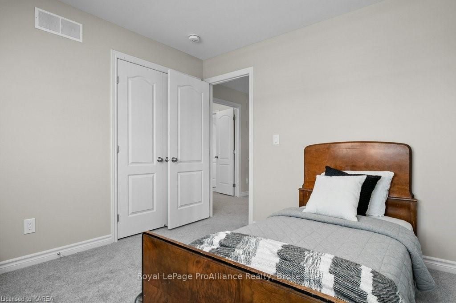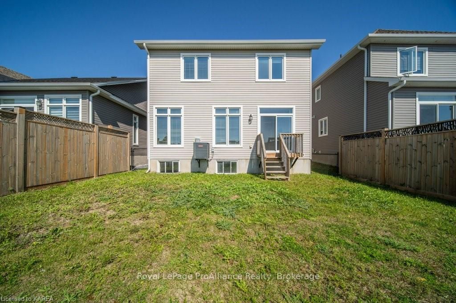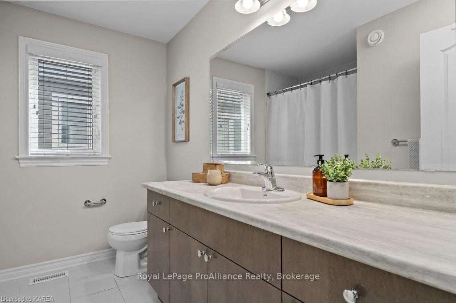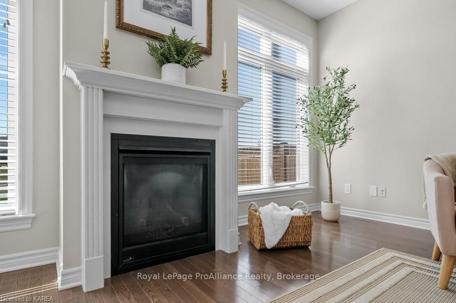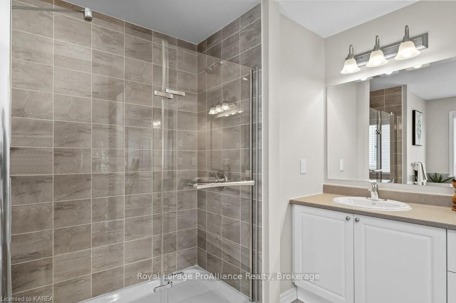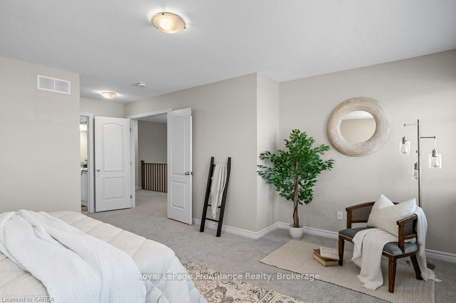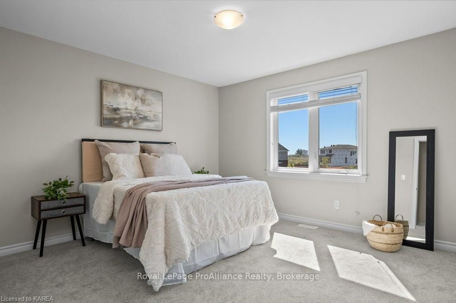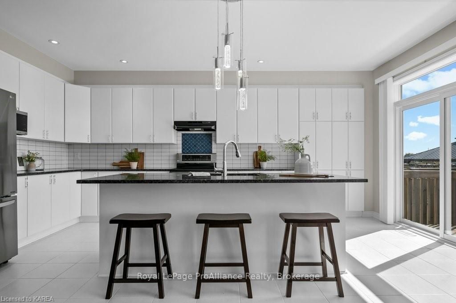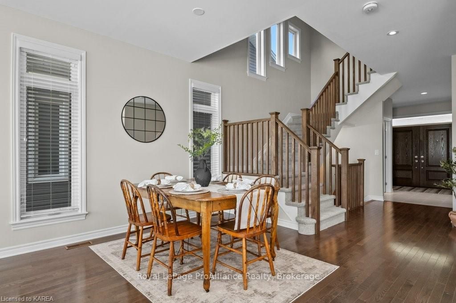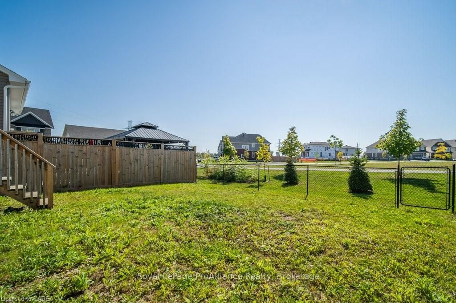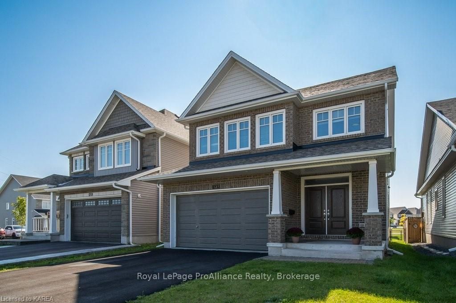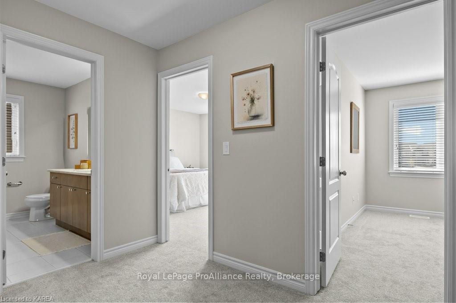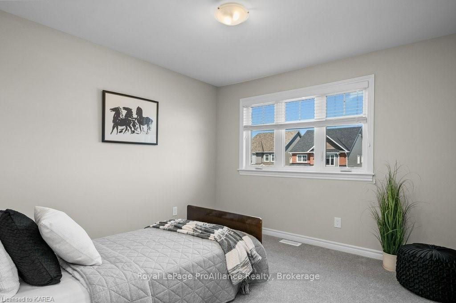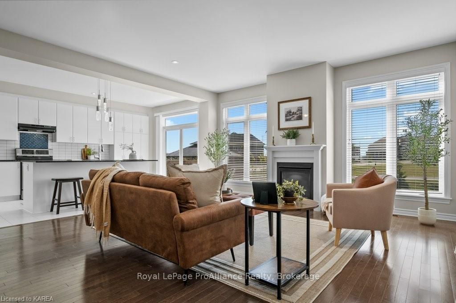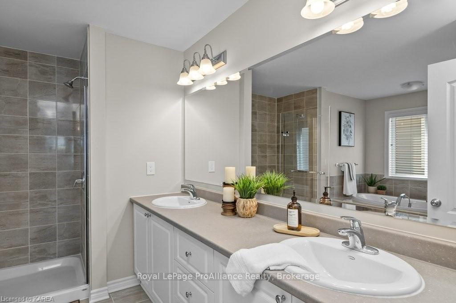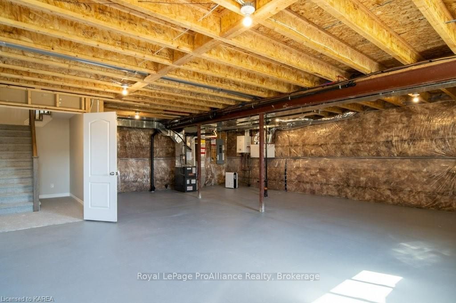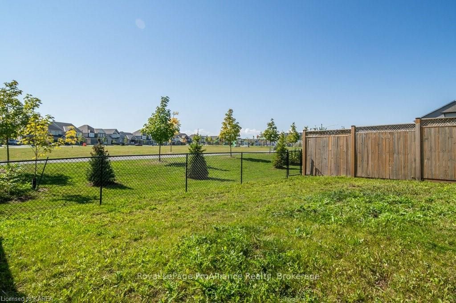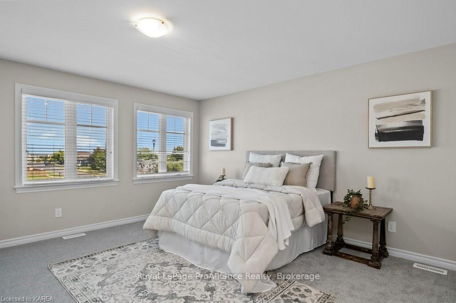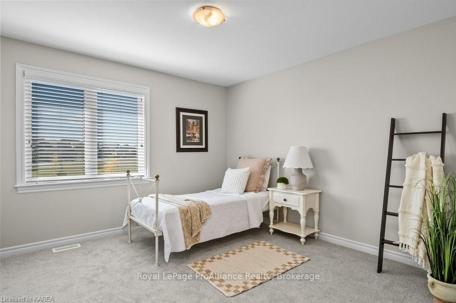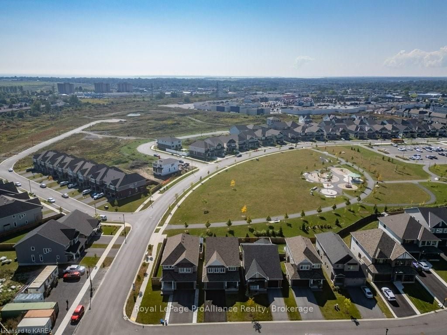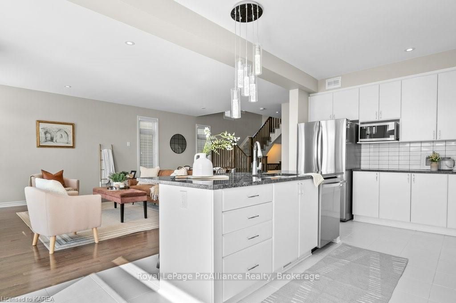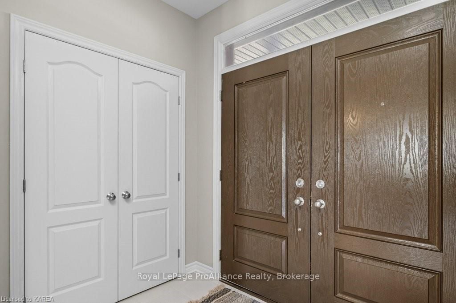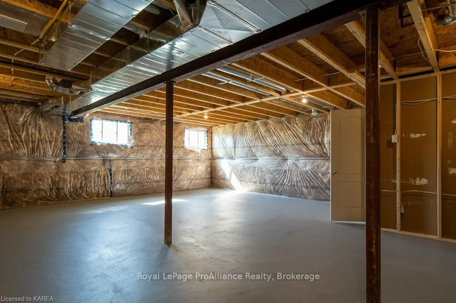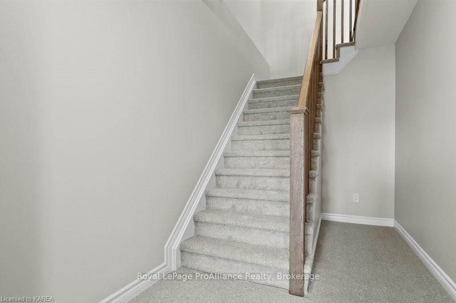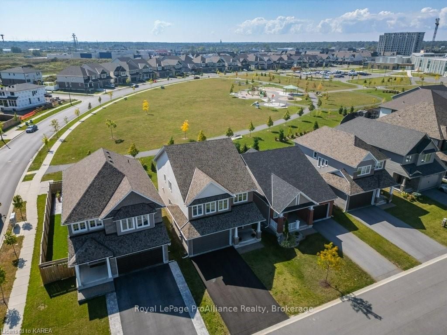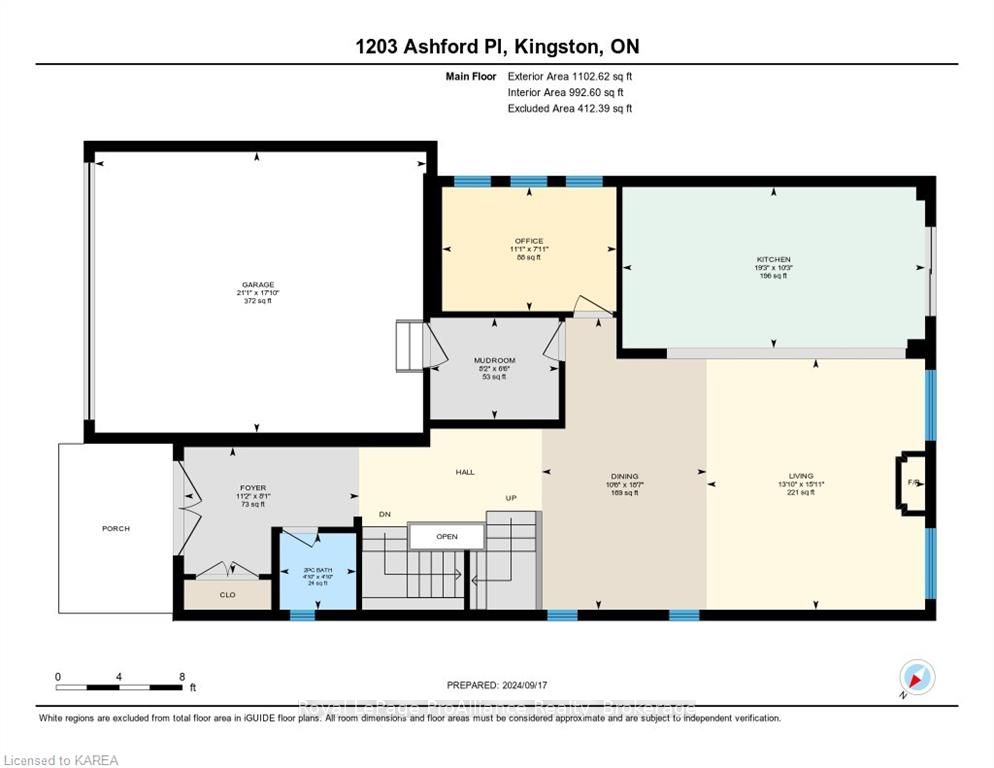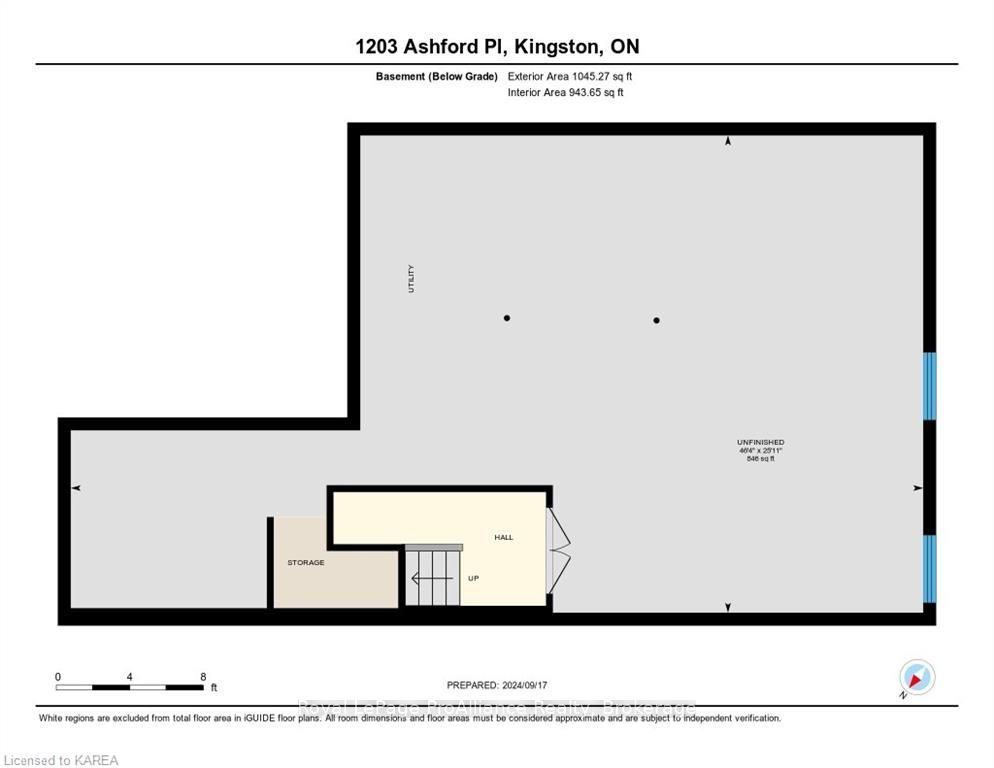$880,000
Available - For Sale
Listing ID: X9411696
1203 ASHFORD PLACE , Kingston, K7M 0G4, Ontario
| Located on a quiet cul de sac in Kingston's desirable West Village neighbourhood, 1203 Ashford Pl is a pristine Tamarack Sable Model backing onto the splash pad/park! Great, open-concept main floor with hardwood and ceramic flooring, enjoy plenty of large windows allowing in an abundance of natural light! The kitchen is clean and spacious, featuring quartz countertops, soft close cabinetry, stainless steel appliances & under mount lighting. Big living/dining area with gas fireplace, a convenient powder room and main floor office/playroom complete the main floor. Upstairs has 4 generous bedrooms, including the large primary bedroom with walk-in closet and 5 piece ensuite, as well as a second level laundry room. Outside, the double wide driveway, double garage & a fully fenced yard complete this property. Enjoy the convenience of this location, within walking distance of schools, shopping, and multiple other amenities, bus routes & a quick commute to downtown and/or the 401. |
| Price | $880,000 |
| Taxes: | $6209.37 |
| Assessment: | $443000 |
| Assessment Year: | 2016 |
| Address: | 1203 ASHFORD PLACE , Kingston, K7M 0G4, Ontario |
| Lot Size: | 37.99 x 104.99 (Feet) |
| Acreage: | < .50 |
| Directions/Cross Streets: | Wheathill to Ashford Place |
| Rooms: | 14 |
| Rooms +: | 1 |
| Bedrooms: | 4 |
| Bedrooms +: | 0 |
| Kitchens: | 1 |
| Kitchens +: | 0 |
| Basement: | Full, Unfinished |
| Approximatly Age: | 0-5 |
| Property Type: | Detached |
| Style: | 2-Storey |
| Exterior: | Brick, Vinyl Siding |
| Garage Type: | Attached |
| (Parking/)Drive: | Front Yard |
| Drive Parking Spaces: | 4 |
| Pool: | None |
| Approximatly Age: | 0-5 |
| Property Features: | Fenced Yard |
| Fireplace/Stove: | Y |
| Heat Source: | Gas |
| Heat Type: | Forced Air |
| Central Air Conditioning: | Central Air |
| Elevator Lift: | N |
| Sewers: | Sewers |
| Water: | Municipal |
| Utilities-Cable: | Y |
| Utilities-Hydro: | Y |
| Utilities-Gas: | Y |
$
%
Years
This calculator is for demonstration purposes only. Always consult a professional
financial advisor before making personal financial decisions.
| Although the information displayed is believed to be accurate, no warranties or representations are made of any kind. |
| Royal LePage ProAlliance Realty, Brokerage |
|
|

Dir:
1-866-382-2968
Bus:
416-548-7854
Fax:
416-981-7184
| Book Showing | Email a Friend |
Jump To:
At a Glance:
| Type: | Freehold - Detached |
| Area: | Frontenac |
| Municipality: | Kingston |
| Neighbourhood: | East Gardiners Rd |
| Style: | 2-Storey |
| Lot Size: | 37.99 x 104.99(Feet) |
| Approximate Age: | 0-5 |
| Tax: | $6,209.37 |
| Beds: | 4 |
| Baths: | 3 |
| Fireplace: | Y |
| Pool: | None |
Locatin Map:
Payment Calculator:
- Color Examples
- Green
- Black and Gold
- Dark Navy Blue And Gold
- Cyan
- Black
- Purple
- Gray
- Blue and Black
- Orange and Black
- Red
- Magenta
- Gold
- Device Examples

