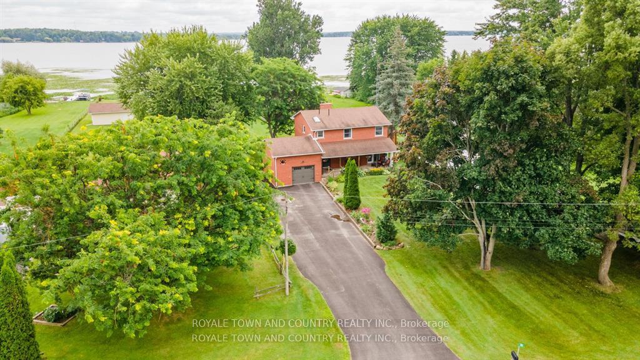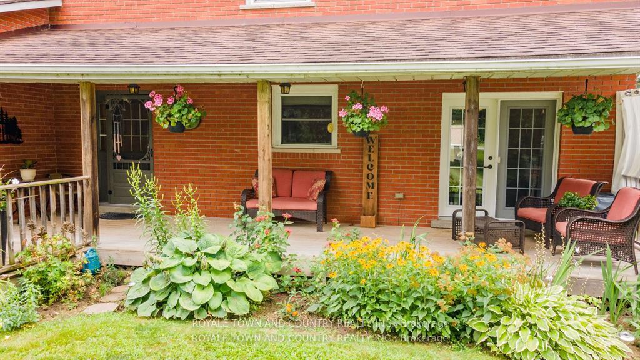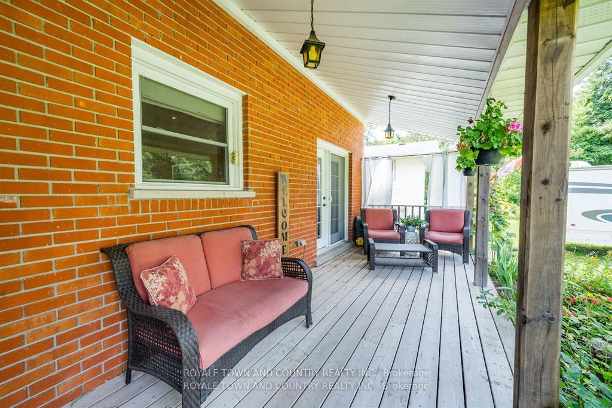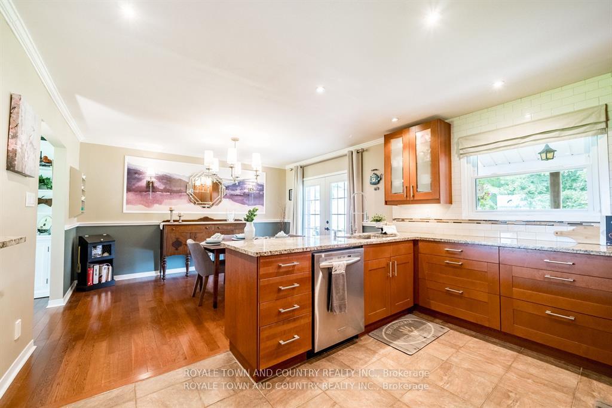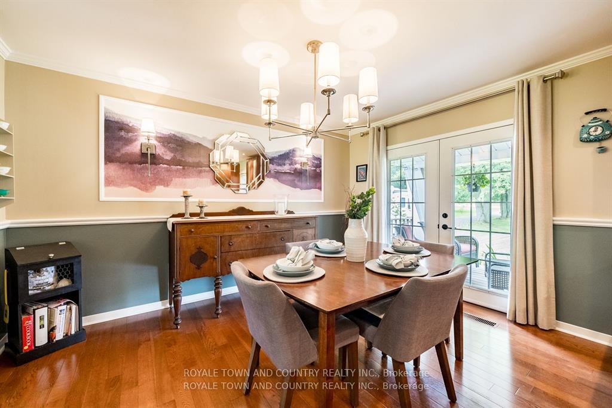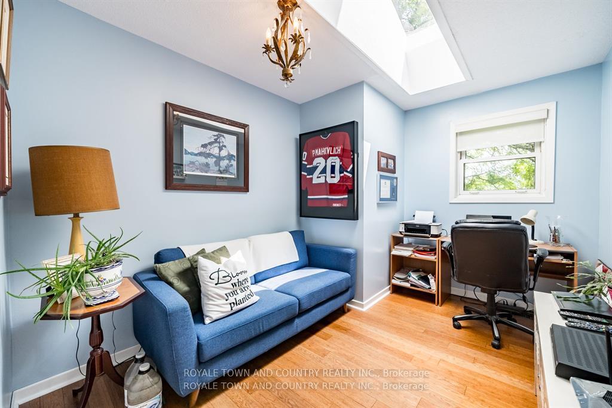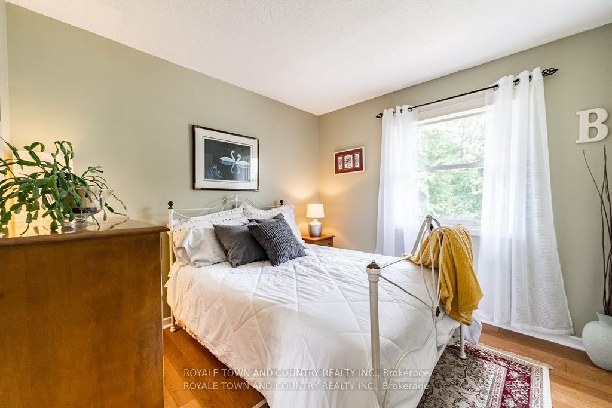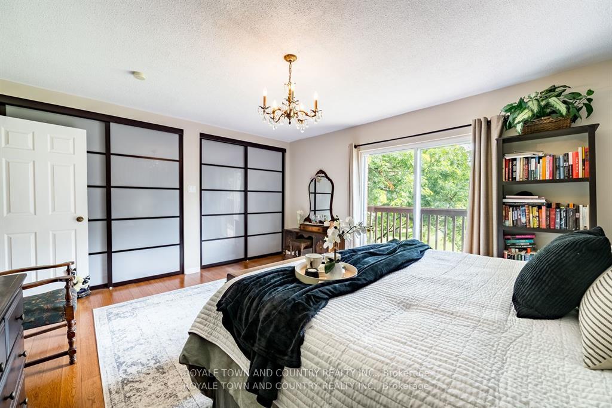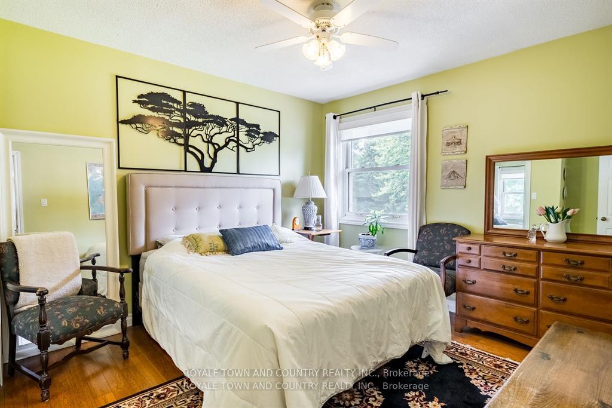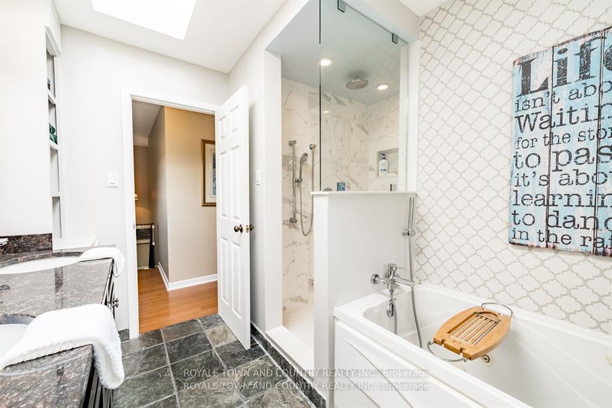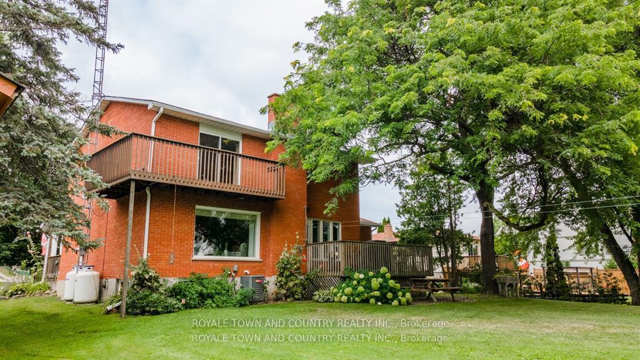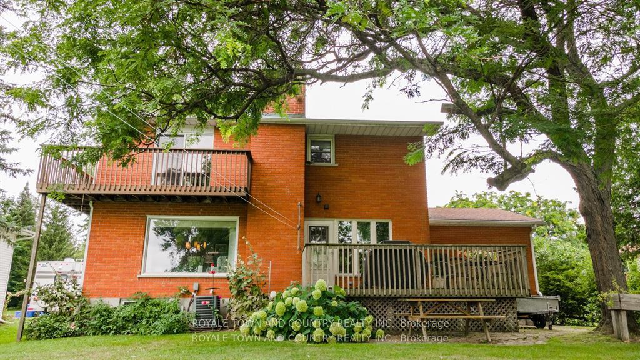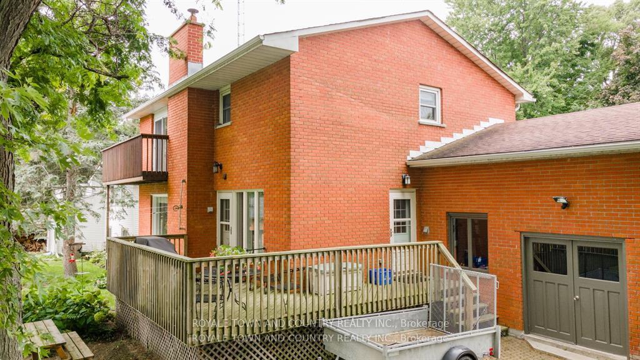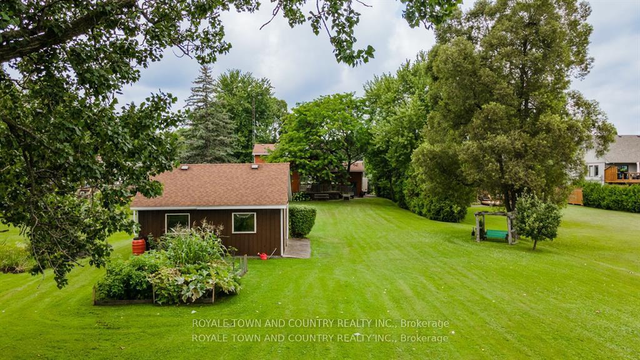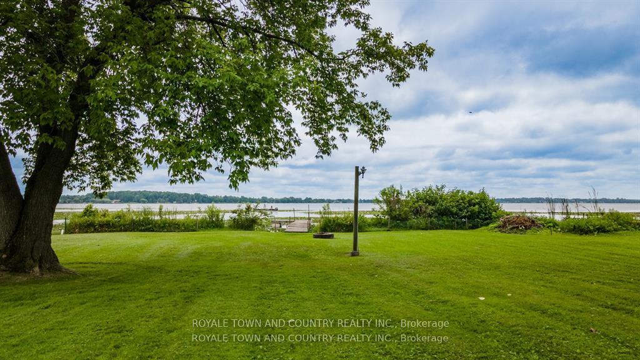$1,089,000
Available - For Sale
Listing ID: X9507127
25 Newman Rd , Kawartha Lakes, K0M 2C0, Ontario
| Step inside this beautifully updated waterfront home on Lake Scugog on a no-exit road! This four-bedroom home features hardwood floors, built-ins in the living room, a wood stove, skylights, granite countertops, and main floor laundry - true pride of ownership throughout! The 400+ foot lot has been lovingly maintained and has mature trees, perennial and vegetable gardens, apple trees and leads to your private dock. Plenty of storage is available in the attached garage, detached garage, or partially finished basement. Just a short distance to the GTA, you get the best of both worlds - a quick commute and lakeside country living in one! |
| Extras: Propane, drilled well, water softener, wood stove, central air, central vac, dock, life jackets, ice fishing hut, electric fireplace in basement, workbench in basement, located on school bus route. |
| Price | $1,089,000 |
| Taxes: | $5269.44 |
| Address: | 25 Newman Rd , Kawartha Lakes, K0M 2C0, Ontario |
| Lot Size: | 77.19 x 404.00 (Feet) |
| Acreage: | .50-1.99 |
| Directions/Cross Streets: | Newman Road / Port Hoover Road |
| Rooms: | 3 |
| Rooms +: | 1 |
| Bedrooms: | 4 |
| Bedrooms +: | 0 |
| Kitchens: | 1 |
| Family Room: | Y |
| Basement: | Part Fin |
| Approximatly Age: | 31-50 |
| Property Type: | Rural Resid |
| Style: | 2-Storey |
| Exterior: | Brick |
| Garage Type: | Attached |
| (Parking/)Drive: | Private |
| Drive Parking Spaces: | 8 |
| Pool: | None |
| Approximatly Age: | 31-50 |
| Approximatly Square Footage: | 1500-2000 |
| Property Features: | Cul De Sac, Lake Access, Lake/Pond, School Bus Route, Waterfront |
| Fireplace/Stove: | Y |
| Heat Source: | Wood |
| Heat Type: | Forced Air |
| Central Air Conditioning: | Central Air |
| Laundry Level: | Main |
| Elevator Lift: | N |
| Sewers: | Septic |
| Water: | Well |
| Utilities-Cable: | A |
| Utilities-Hydro: | Y |
| Utilities-Gas: | N |
| Utilities-Telephone: | Y |
$
%
Years
This calculator is for demonstration purposes only. Always consult a professional
financial advisor before making personal financial decisions.
| Although the information displayed is believed to be accurate, no warranties or representations are made of any kind. |
| ROYALE TOWN AND COUNTRY REALTY INC. |
|
|

Dir:
1-866-382-2968
Bus:
416-548-7854
Fax:
416-981-7184
| Book Showing | Email a Friend |
Jump To:
At a Glance:
| Type: | Freehold - Rural Resid |
| Area: | Kawartha Lakes |
| Municipality: | Kawartha Lakes |
| Neighbourhood: | Little Britain |
| Style: | 2-Storey |
| Lot Size: | 77.19 x 404.00(Feet) |
| Approximate Age: | 31-50 |
| Tax: | $5,269.44 |
| Beds: | 4 |
| Baths: | 2 |
| Fireplace: | Y |
| Pool: | None |
Locatin Map:
Payment Calculator:
- Color Examples
- Green
- Black and Gold
- Dark Navy Blue And Gold
- Cyan
- Black
- Purple
- Gray
- Blue and Black
- Orange and Black
- Red
- Magenta
- Gold
- Device Examples

