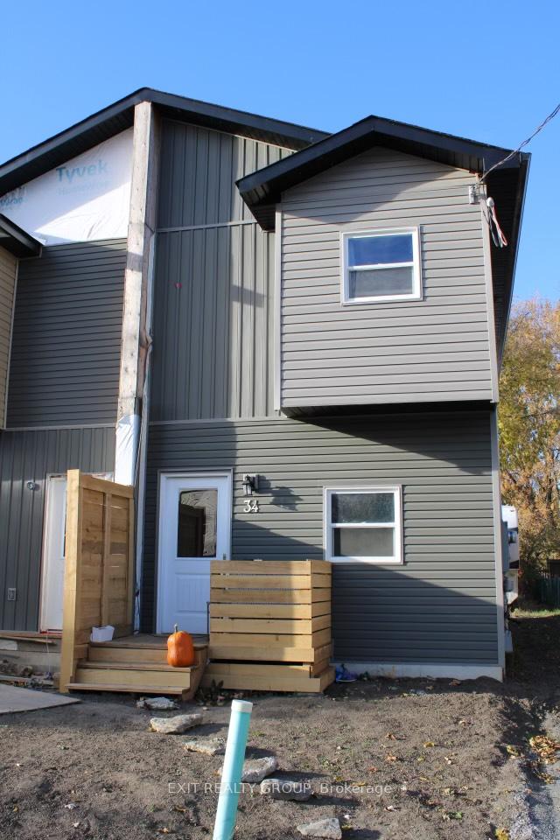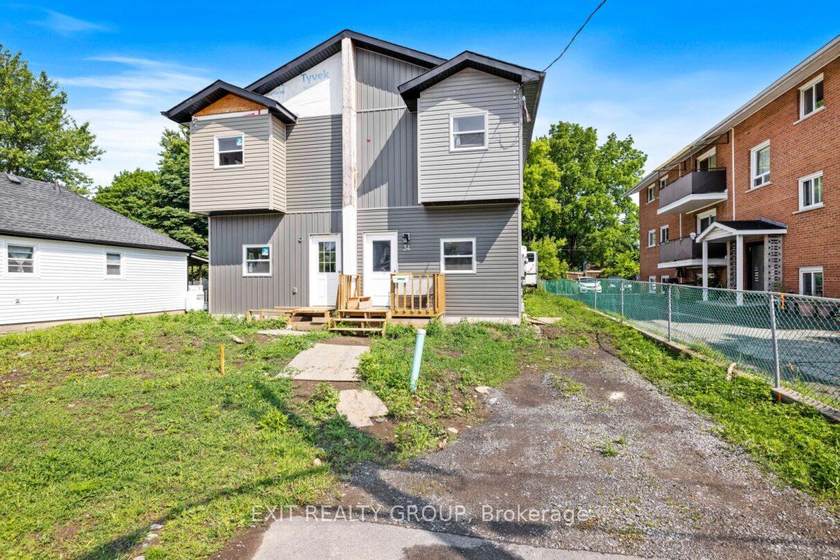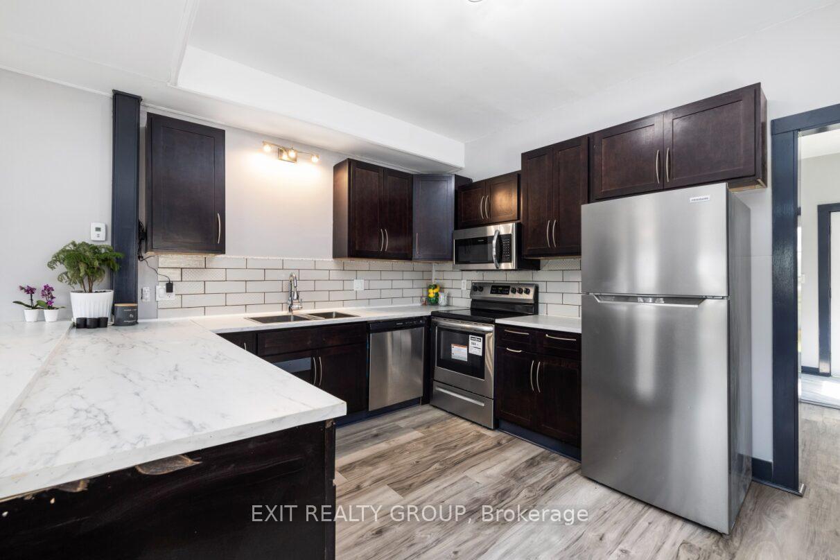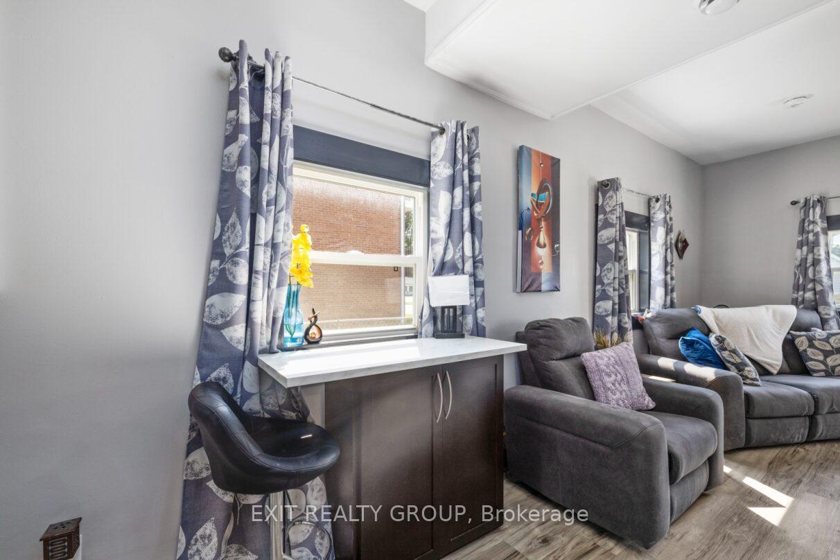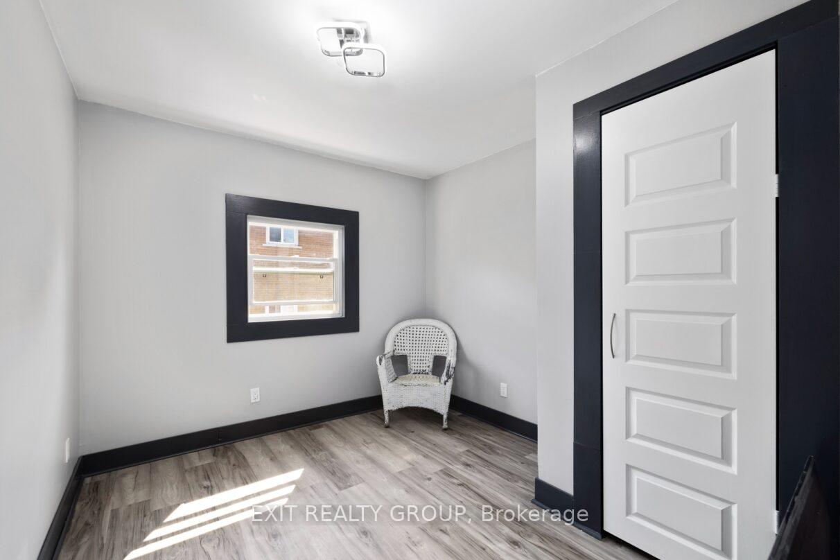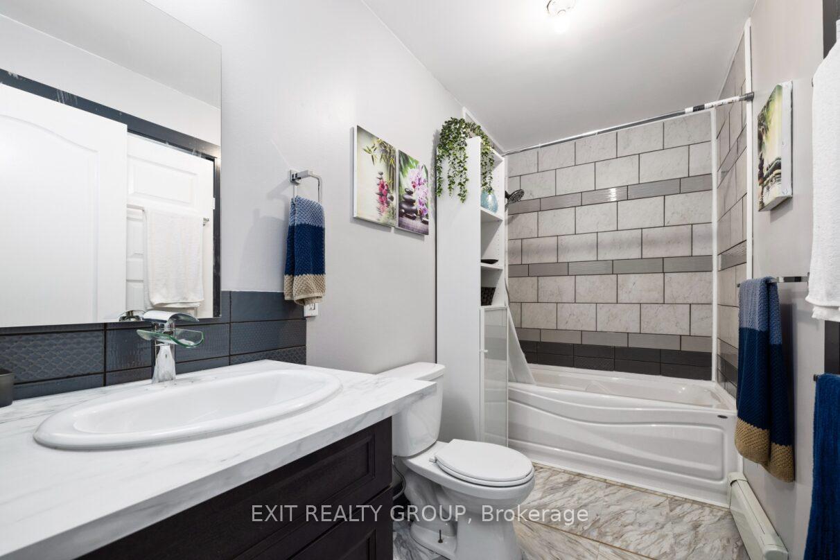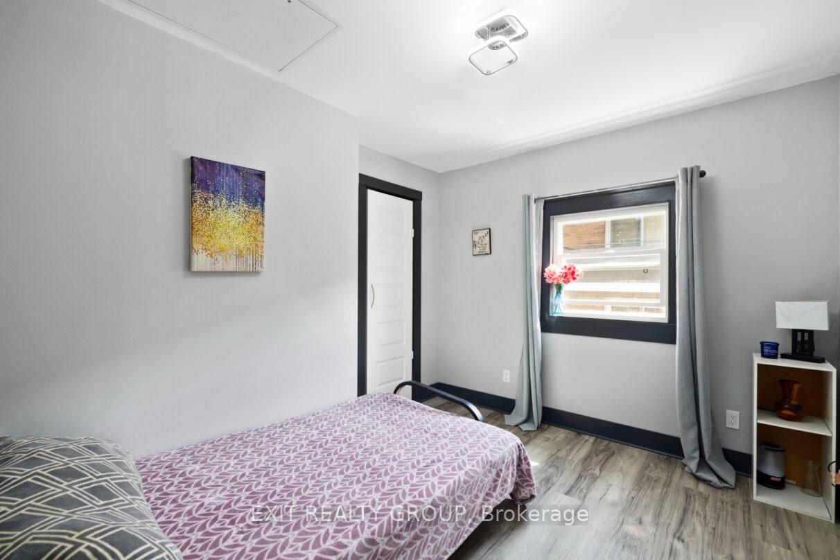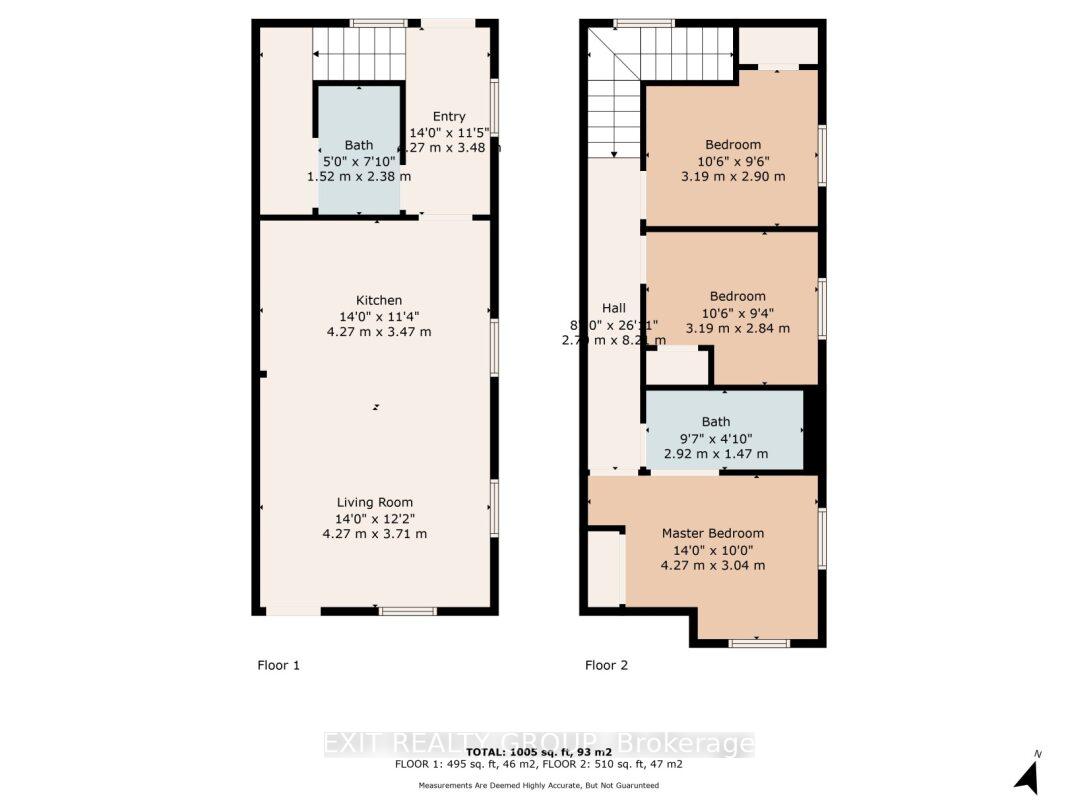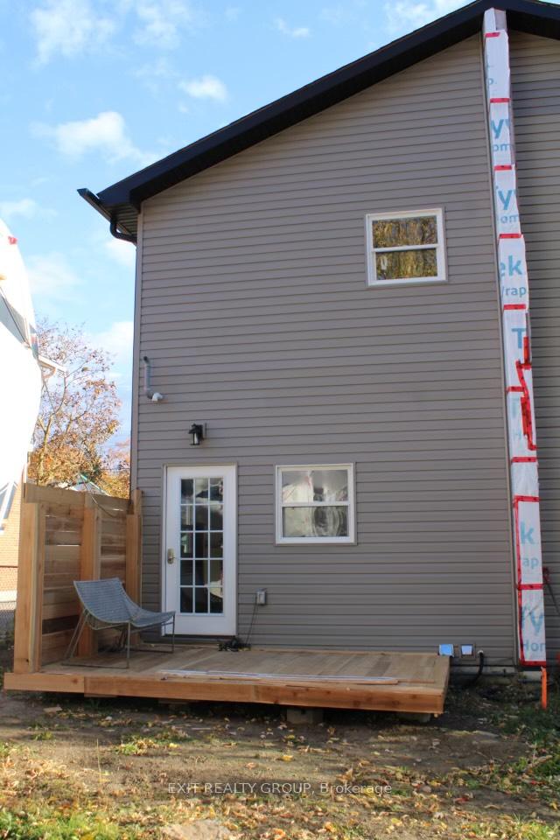$349,000
Available - For Sale
Listing ID: X9512488
34 Strachan St , Belleville, K8P 1W8, Ontario
| Welcome to 34 Strachan Street, a recently built, two-storey semi-detached home, centrally located in town and close to schools, amenities and bus routes. This modern residence features three bedrooms and 1.5 baths. This stunning home has a list of contemporary finishes, including a radiant hot water heating system, paired with an owned hot water on demand unit. The main floor offers an open living area, perfect for relaxation and gatherings, while the kitchen shines with newer countertops & appliances. |
| Price | $349,000 |
| Taxes: | $1130.34 |
| Address: | 34 Strachan St , Belleville, K8P 1W8, Ontario |
| Lot Size: | 22.45 x 116.30 (Feet) |
| Acreage: | < .50 |
| Directions/Cross Streets: | North Front St & Strachan St |
| Rooms: | 5 |
| Bedrooms: | 3 |
| Bedrooms +: | |
| Kitchens: | 1 |
| Family Room: | N |
| Basement: | Crawl Space |
| Approximatly Age: | 0-5 |
| Property Type: | Semi-Detached |
| Style: | 2-Storey |
| Exterior: | Vinyl Siding |
| Garage Type: | None |
| (Parking/)Drive: | Private |
| Drive Parking Spaces: | 1 |
| Pool: | None |
| Approximatly Age: | 0-5 |
| Approximatly Square Footage: | 700-1100 |
| Property Features: | Library, Other, Place Of Worship, Public Transit, River/Stream, School Bus Route |
| Fireplace/Stove: | N |
| Heat Source: | Gas |
| Heat Type: | Water |
| Central Air Conditioning: | None |
| Laundry Level: | Main |
| Elevator Lift: | N |
| Sewers: | Sewers |
| Water: | Municipal |
| Utilities-Cable: | A |
| Utilities-Hydro: | Y |
| Utilities-Gas: | Y |
| Utilities-Telephone: | A |
$
%
Years
This calculator is for demonstration purposes only. Always consult a professional
financial advisor before making personal financial decisions.
| Although the information displayed is believed to be accurate, no warranties or representations are made of any kind. |
| EXIT REALTY GROUP |
|
|

Dir:
1-866-382-2968
Bus:
416-548-7854
Fax:
416-981-7184
| Book Showing | Email a Friend |
Jump To:
At a Glance:
| Type: | Freehold - Semi-Detached |
| Area: | Hastings |
| Municipality: | Belleville |
| Style: | 2-Storey |
| Lot Size: | 22.45 x 116.30(Feet) |
| Approximate Age: | 0-5 |
| Tax: | $1,130.34 |
| Beds: | 3 |
| Baths: | 2 |
| Fireplace: | N |
| Pool: | None |
Locatin Map:
Payment Calculator:
- Color Examples
- Green
- Black and Gold
- Dark Navy Blue And Gold
- Cyan
- Black
- Purple
- Gray
- Blue and Black
- Orange and Black
- Red
- Magenta
- Gold
- Device Examples

