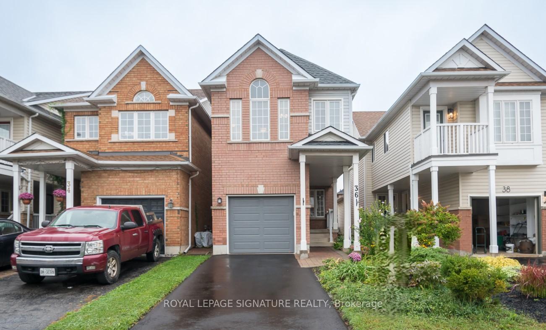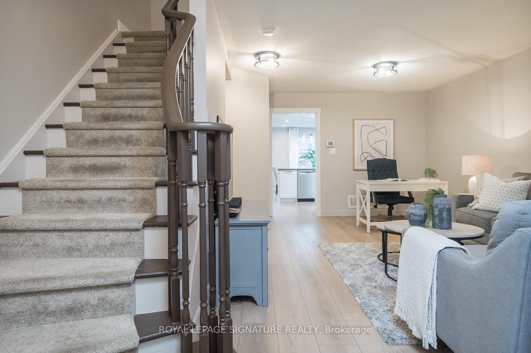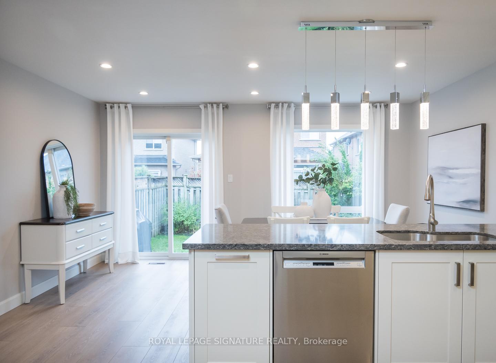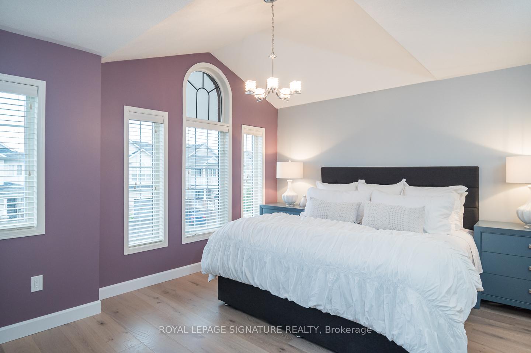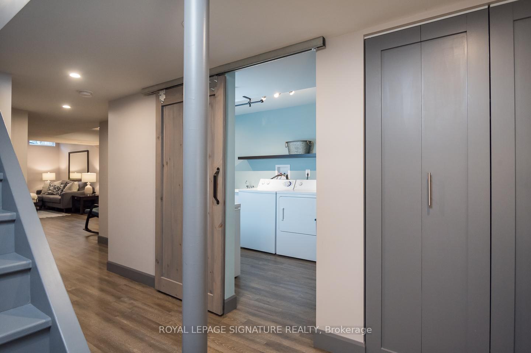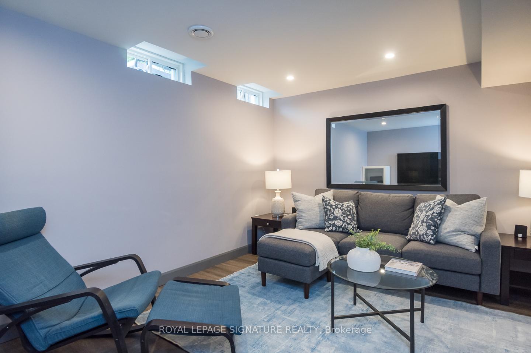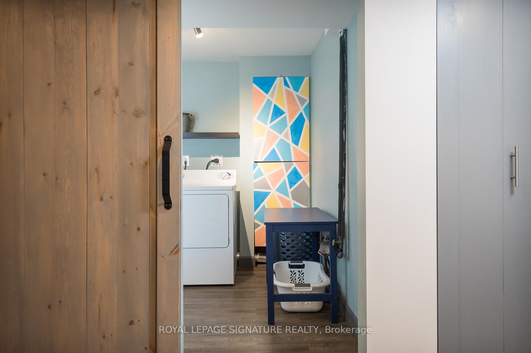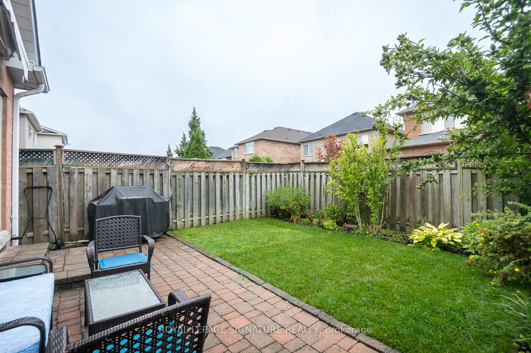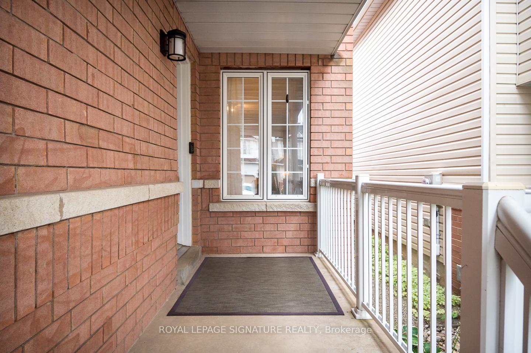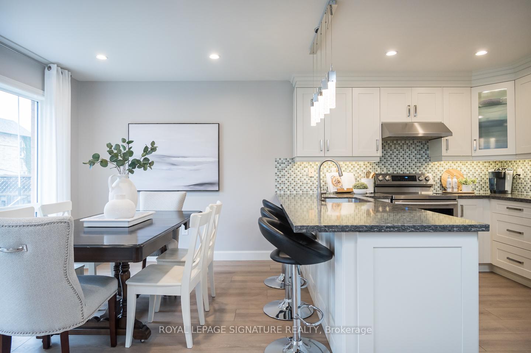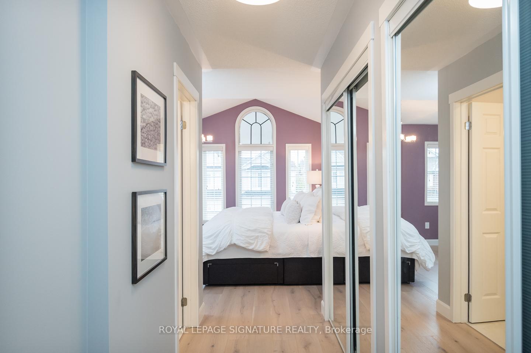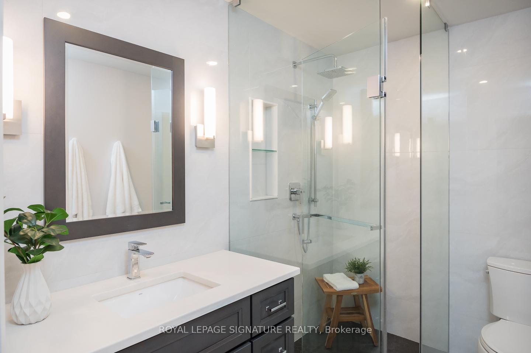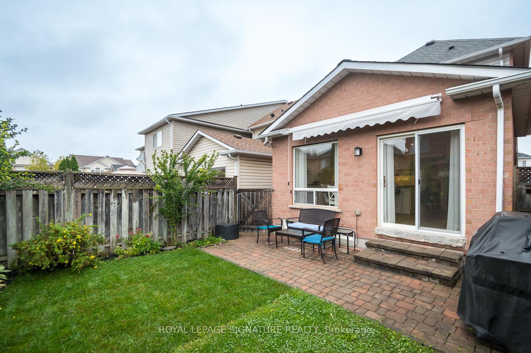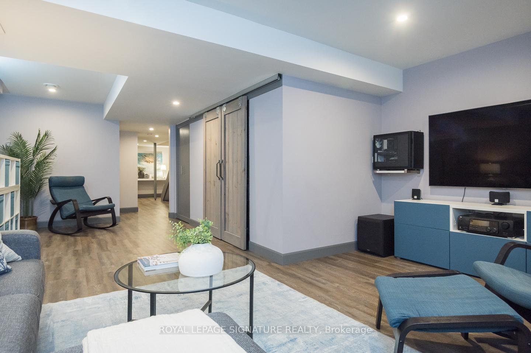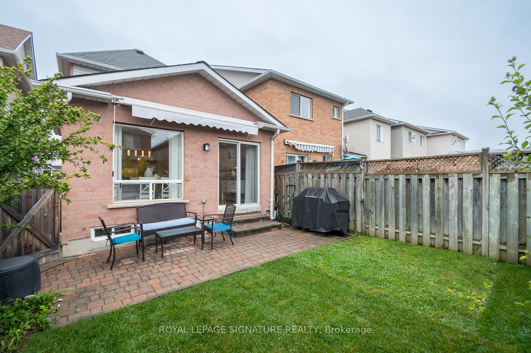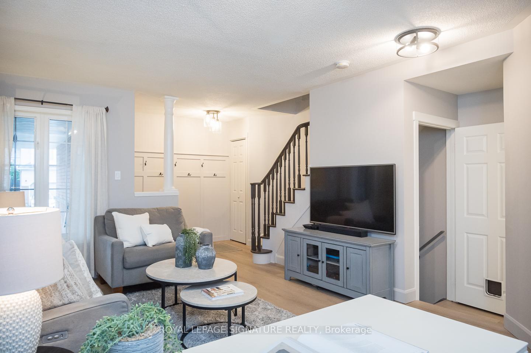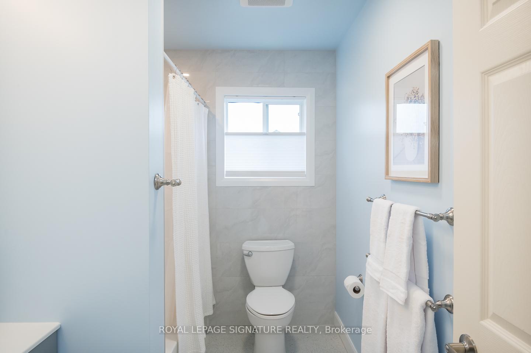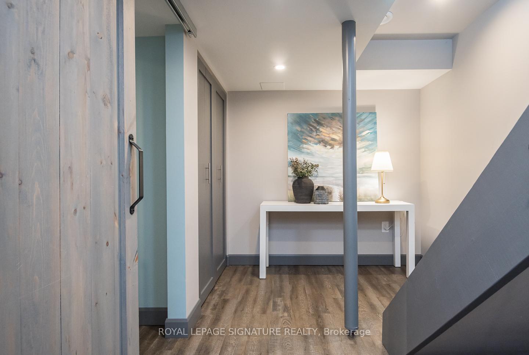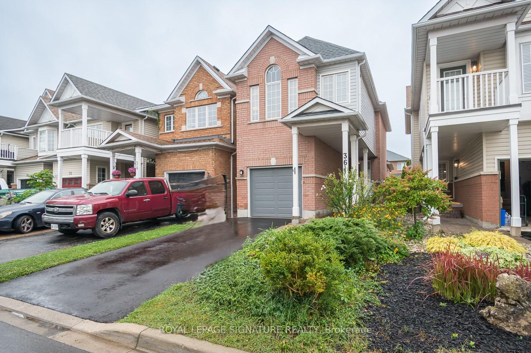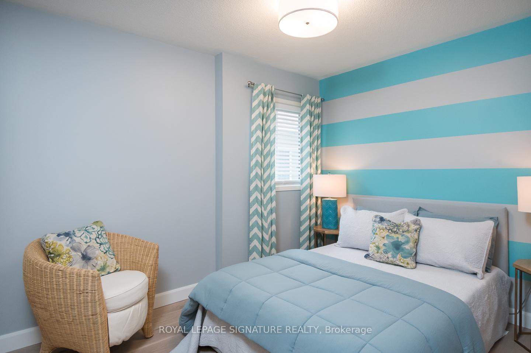$999,000
Available - For Sale
Listing ID: W10413284
36 Dills Cres , Milton, L9T 5P9, Ontario
| Over $100K in Upgrades! Don't miss out on this exceptional opportunity! This stunning, fully renovated home is a true masterpiece that showcases unparalleled attention to detail and pride of ownership. With over 2,200 sqft of living space (1,579 sqft above grade and 643 sqft in the finished basement), its the perfect blend of style and comfort. Step into a bright, open-concept main floor where high-end vinyl flooring flows seamlessly from the spacious living room to the gorgeous kitchen and dining area. The all-white kitchen, updated in 2014, is a chefs dream, featuring luxurious quartz countertops and top-of-the-line stainless steel appliances, including a Bosch dishwasher. Upstairs, you'll find a lavish primary suite with vaulted ceilings and his-and-hers closets, plus two fully renovated bathrooms (2020 & 2022) that boast custom large tile showers and heated flooring perfect for unwinding after a long day. The finished basement, completed in 2018, offers even more versatile living space for your family's needs. With a new roof (2018) and furnace (2023), you can move in with confidence knowing everything is in top condition. Plus, extras like child-proof electrical receptacles and an energy audit make this home truly move-in ready. Located in one of Milton's most desirable neighbourhoods, you'll enjoy easy access to Highway 401 and be just steps away from excellent schools, the Milton Arts Centre, a skating arena, and vibrant shopping and dining options. This is more than just a house; its your new home! Schedule your viewing today and seize this opportunity before its gone! ** Roof 2018, Furnace 2023, Driveway 2023, Attic insulation & Energy Audit, Flooring (main-2023, 2nd level-2022) Kitchen 2014, Basement 2018, Ensuite 2020, Main washroom 2022 |
| Extras: Roof 2018, Furnace 2023, Driveway 2023, Attic Insulation & Energy Audit, Flooring (main '23, 2nd level '22) Kitchen 2014, Basement 2018, Ensuite 2020, Main Washroom 2022 |
| Price | $999,000 |
| Taxes: | $3733.00 |
| Address: | 36 Dills Cres , Milton, L9T 5P9, Ontario |
| Lot Size: | 22.54 x 105.14 (Feet) |
| Acreage: | < .50 |
| Directions/Cross Streets: | Main St E & Roberts |
| Rooms: | 8 |
| Bedrooms: | 3 |
| Bedrooms +: | |
| Kitchens: | 1 |
| Family Room: | Y |
| Basement: | Finished, Full |
| Approximatly Age: | 16-30 |
| Property Type: | Detached |
| Style: | 2-Storey |
| Exterior: | Brick |
| Garage Type: | Attached |
| (Parking/)Drive: | Private |
| Drive Parking Spaces: | 2 |
| Pool: | None |
| Approximatly Age: | 16-30 |
| Approximatly Square Footage: | 1500-2000 |
| Property Features: | Arts Centre, Library, Public Transit, Rec Centre, School |
| Fireplace/Stove: | N |
| Heat Source: | Gas |
| Heat Type: | Forced Air |
| Central Air Conditioning: | Central Air |
| Sewers: | Sewers |
| Water: | Municipal |
$
%
Years
This calculator is for demonstration purposes only. Always consult a professional
financial advisor before making personal financial decisions.
| Although the information displayed is believed to be accurate, no warranties or representations are made of any kind. |
| ROYAL LEPAGE SIGNATURE REALTY |
|
|

Dir:
1-866-382-2968
Bus:
416-548-7854
Fax:
416-981-7184
| Virtual Tour | Book Showing | Email a Friend |
Jump To:
At a Glance:
| Type: | Freehold - Detached |
| Area: | Halton |
| Municipality: | Milton |
| Neighbourhood: | Dempsey |
| Style: | 2-Storey |
| Lot Size: | 22.54 x 105.14(Feet) |
| Approximate Age: | 16-30 |
| Tax: | $3,733 |
| Beds: | 3 |
| Baths: | 3 |
| Fireplace: | N |
| Pool: | None |
Locatin Map:
Payment Calculator:
- Color Examples
- Green
- Black and Gold
- Dark Navy Blue And Gold
- Cyan
- Black
- Purple
- Gray
- Blue and Black
- Orange and Black
- Red
- Magenta
- Gold
- Device Examples

