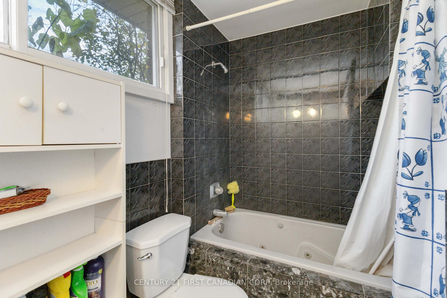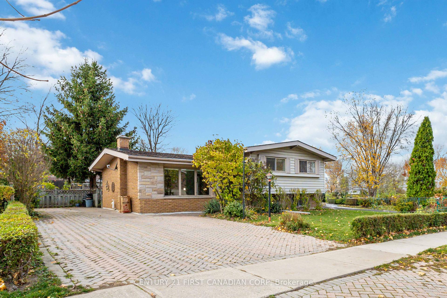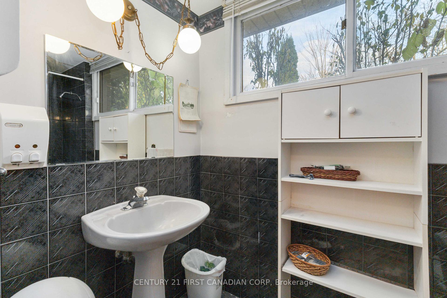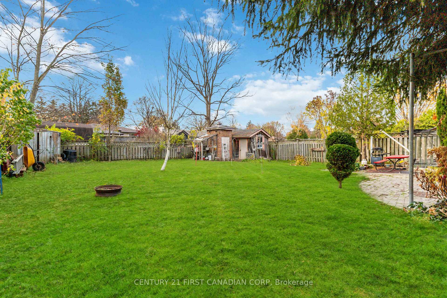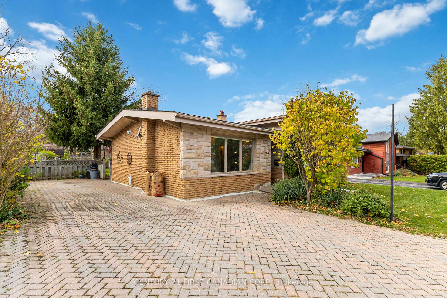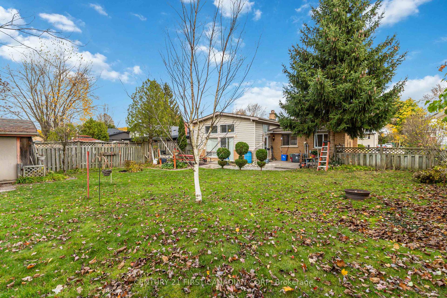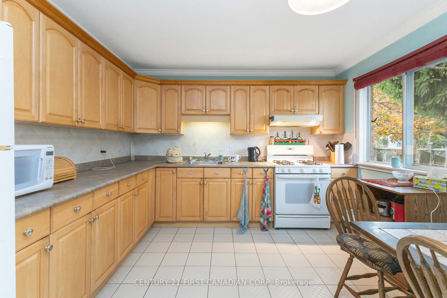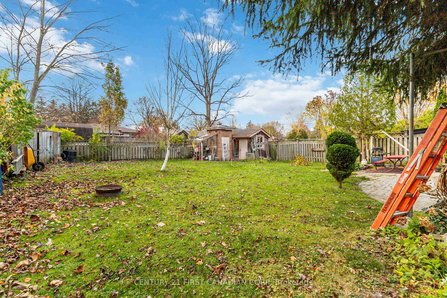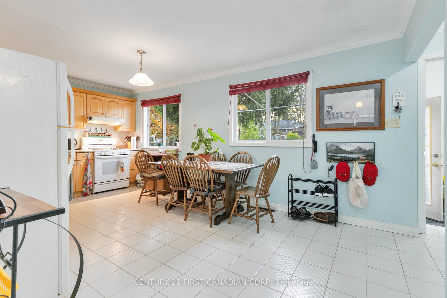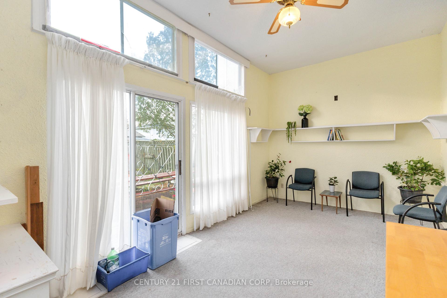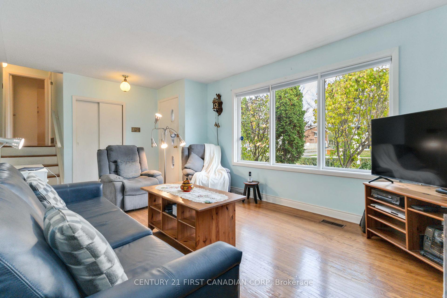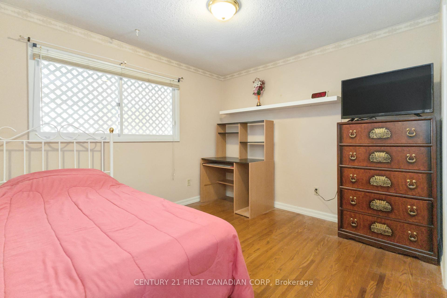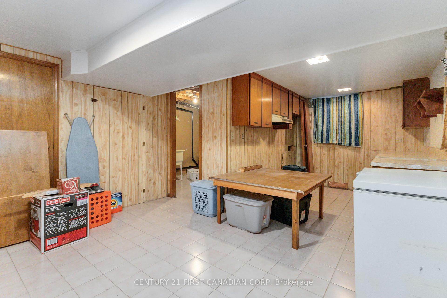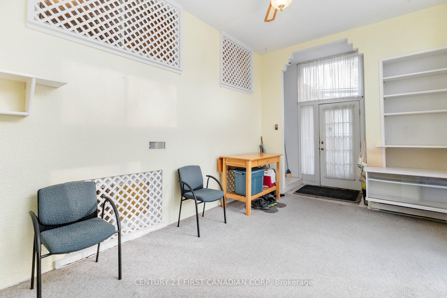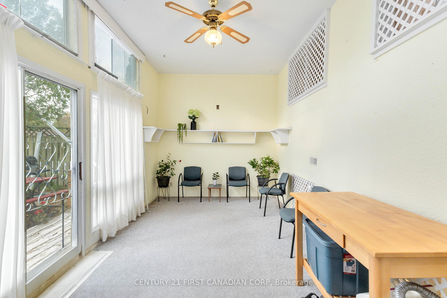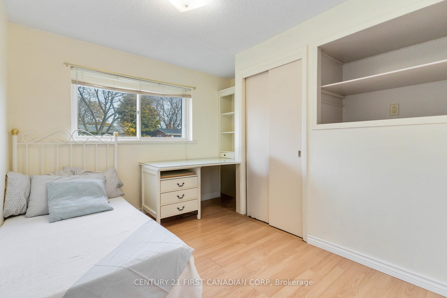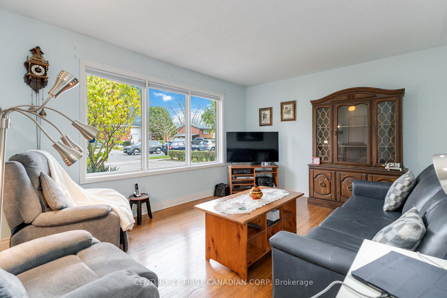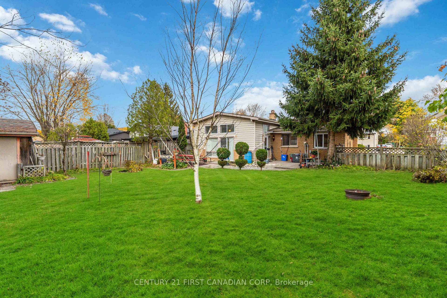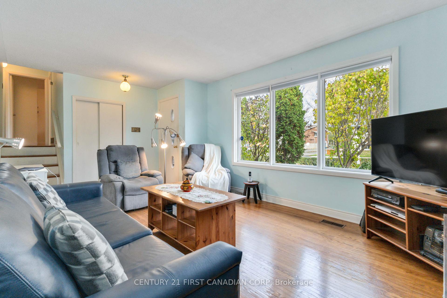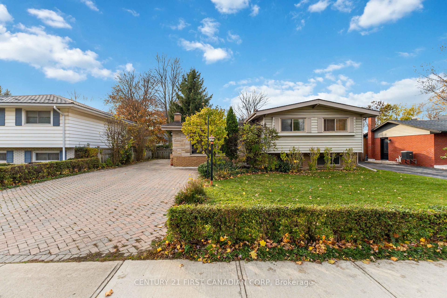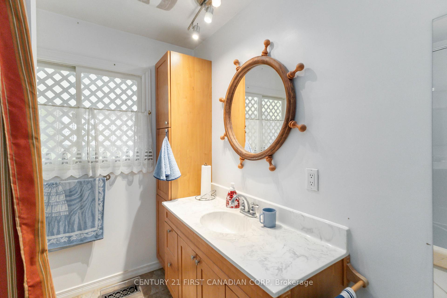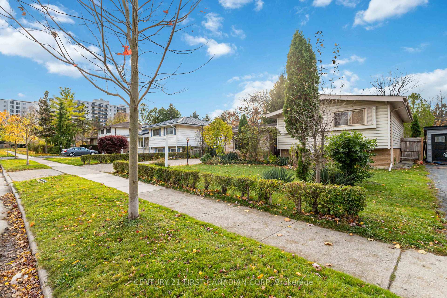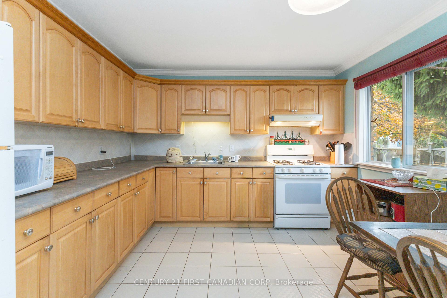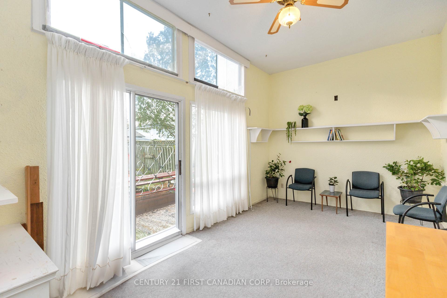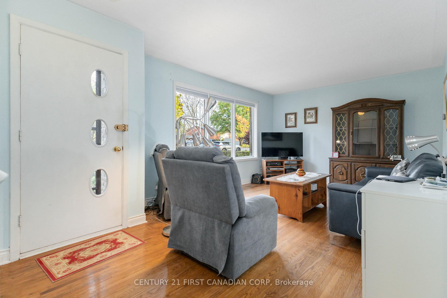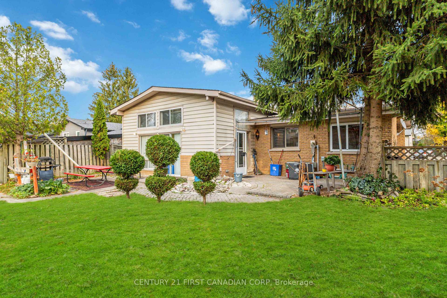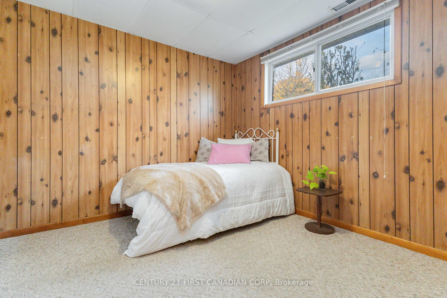$599,999
Available - For Sale
Listing ID: X10413120
327 Base Line Rd West , London, N6J 1W5, Ontario
| Welcome to this charming 4-level backsplit located in the desirable South Crest neighborhood of London Ont! Key Features: Bright Sunroom: Enjoy natural light year-round in the spacious, sunny sunroom. Cozy Living Spaces: Relax in the cozy living room and gather in the bright, spacious eat-in kitchen perfect for everyday meals and entertaining. 3 Bedrooms Upstairs: The upper level offers three good-sized bedrooms and a full bathroom, providing comfortable and private sleeping spaces. In-Law Potential: The lower level features a generous family room, a fourth bedroom, and a full bathroom. A roughed-in secondary kitchen in the basement makes this space ideal for in-law accommodations. Fenced Backyard: Step into a beautifully landscaped, fully fenced backyard that's perfect for relaxation and gatherings. Prime Location: Situated in high-demand South Crest, this home is steps from schools, shopping, and a hospital, making it a convenient and highly sought-after location. Ample Parking: Spacious parking for 4-5 vehicles with interlock paving for an elegant touch. Don't miss this fantastic opportunity, At 599,999 this won't last long! Elderly couples are moving out and therefore some furniture may be removed and not exactly shown as in pictures. |
| Price | $599,999 |
| Taxes: | $3523.80 |
| Address: | 327 Base Line Rd West , London, N6J 1W5, Ontario |
| Acreage: | < .50 |
| Directions/Cross Streets: | West side of Wharncliffe South |
| Rooms: | 6 |
| Rooms +: | 3 |
| Bedrooms: | 3 |
| Bedrooms +: | 1 |
| Kitchens: | 1 |
| Kitchens +: | 1 |
| Family Room: | Y |
| Basement: | Finished, Full |
| Approximatly Age: | 51-99 |
| Property Type: | Detached |
| Style: | Sidesplit 4 |
| Exterior: | Brick, Vinyl Siding |
| Garage Type: | None |
| (Parking/)Drive: | Pvt Double |
| Drive Parking Spaces: | 4 |
| Pool: | None |
| Other Structures: | Garden Shed |
| Approximatly Age: | 51-99 |
| Approximatly Square Footage: | 1100-1500 |
| Property Features: | Fenced Yard, Hospital, Park, Place Of Worship, School, School Bus Route |
| Fireplace/Stove: | N |
| Heat Source: | Gas |
| Heat Type: | Forced Air |
| Central Air Conditioning: | Central Air |
| Laundry Level: | Lower |
| Sewers: | Sewers |
| Water: | Municipal |
| Utilities-Cable: | Y |
| Utilities-Hydro: | Y |
| Utilities-Gas: | Y |
| Utilities-Telephone: | Y |
$
%
Years
This calculator is for demonstration purposes only. Always consult a professional
financial advisor before making personal financial decisions.
| Although the information displayed is believed to be accurate, no warranties or representations are made of any kind. |
| CENTURY 21 FIRST CANADIAN CORP |
|
|

Dir:
1-866-382-2968
Bus:
416-548-7854
Fax:
416-981-7184
| Book Showing | Email a Friend |
Jump To:
At a Glance:
| Type: | Freehold - Detached |
| Area: | Middlesex |
| Municipality: | London |
| Neighbourhood: | South D |
| Style: | Sidesplit 4 |
| Approximate Age: | 51-99 |
| Tax: | $3,523.8 |
| Beds: | 3+1 |
| Baths: | 2 |
| Fireplace: | N |
| Pool: | None |
Locatin Map:
Payment Calculator:
- Color Examples
- Green
- Black and Gold
- Dark Navy Blue And Gold
- Cyan
- Black
- Purple
- Gray
- Blue and Black
- Orange and Black
- Red
- Magenta
- Gold
- Device Examples

