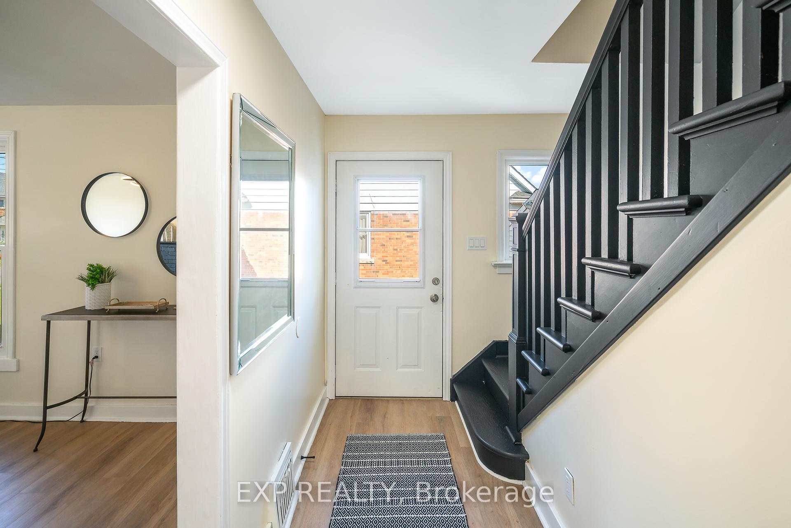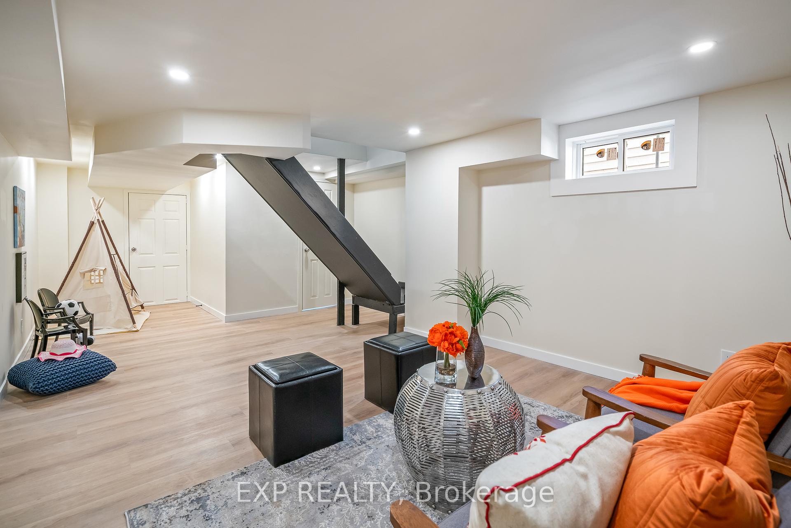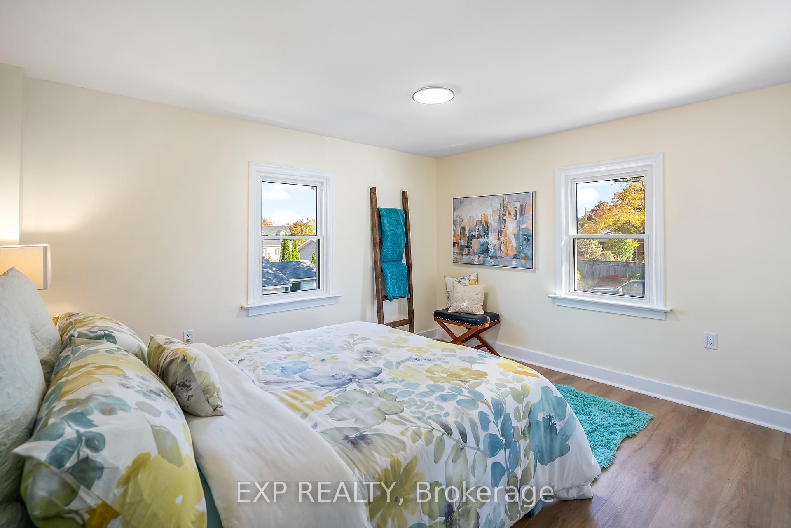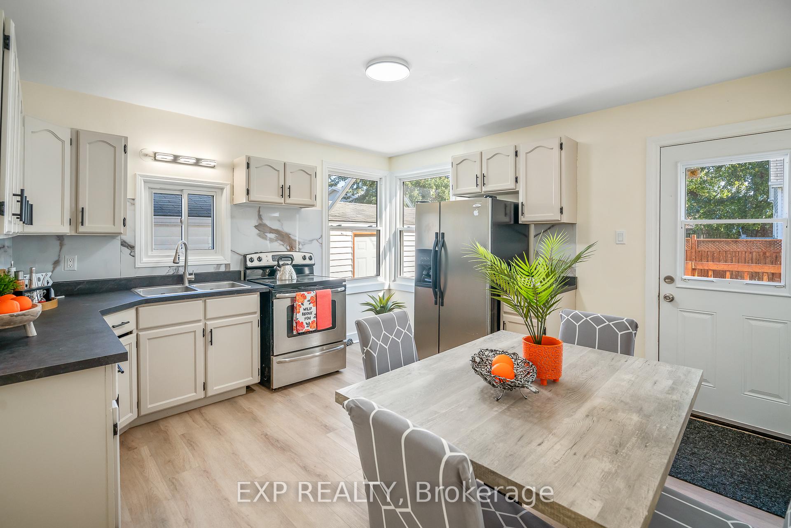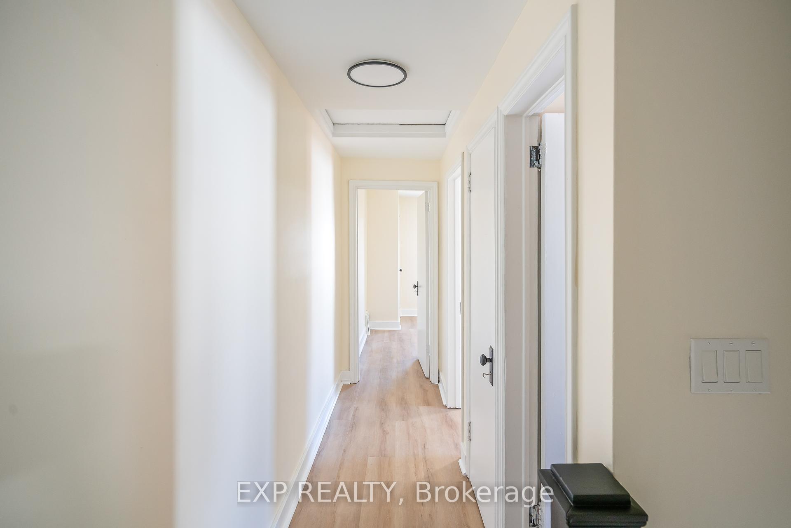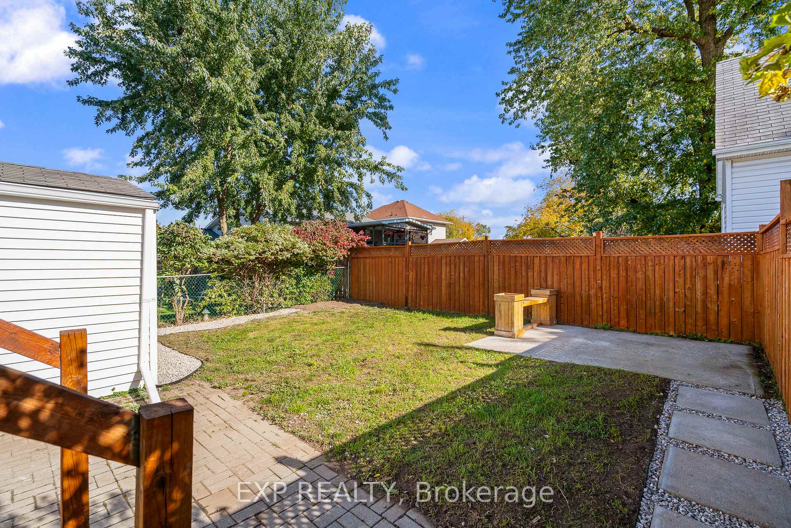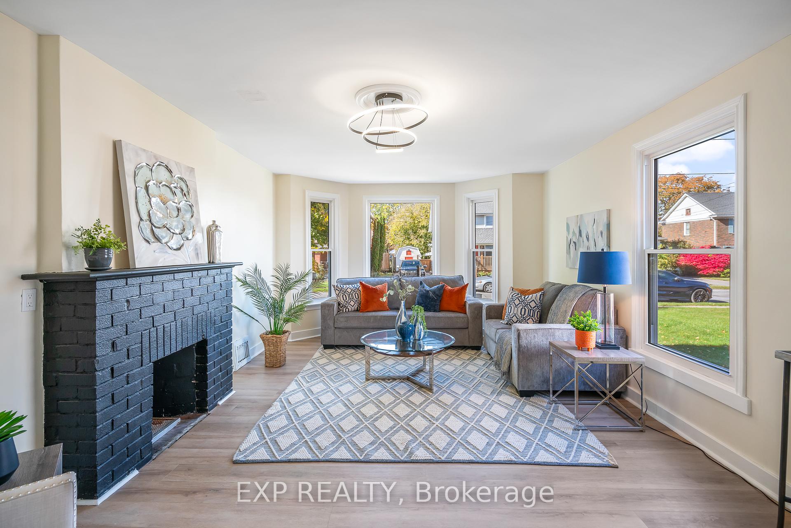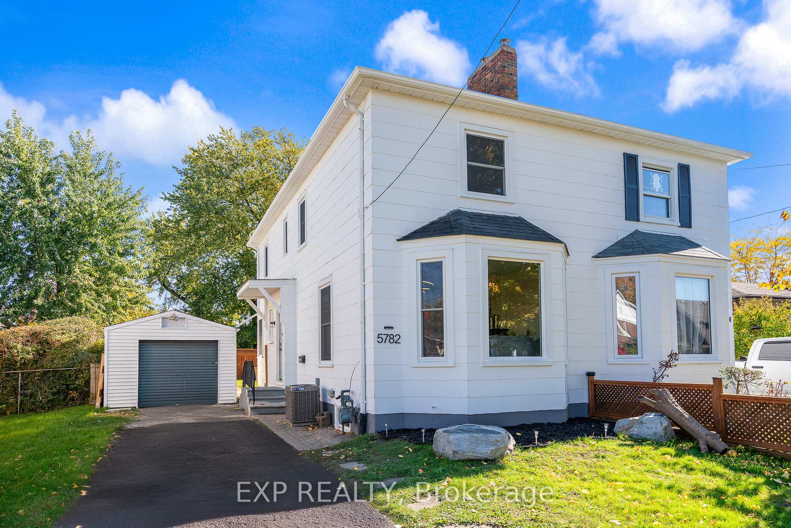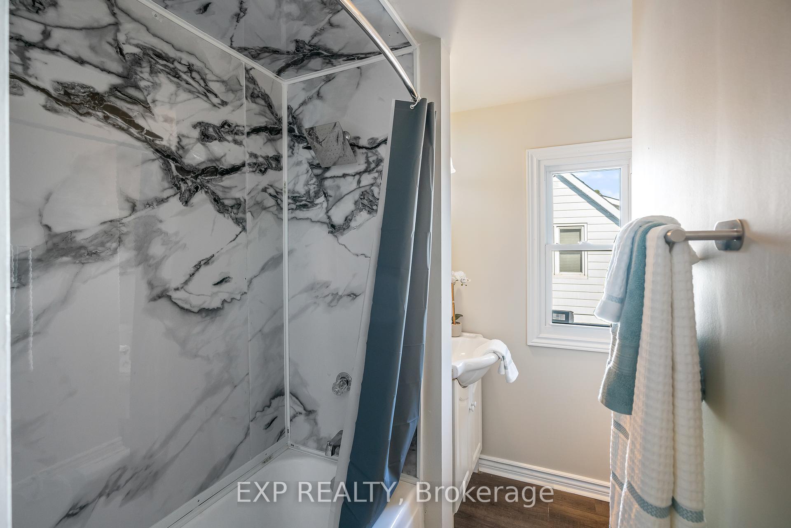$550,000
Available - For Sale
Listing ID: X10411992
5782 Byng Ave , Niagara Falls, L2G 5E2, Ontario
| Welcome to 5782 Byng Ave in the heart of Niagara Falls! This newly renovated semi-detached home combines modern elegance with everyday comfort. A fresh coat of paint, new windows throughout, and a brand-new AC unit ensure style and efficiency. Inside, the main living area is divided into two bright wings: a sleek kitchen with updated cabinets, new hardware, and a stylish backsplash on one side, and a spacious, light-filled living room on the other. The finished basement includes a versatile rec room and an additional modern washroom, ideal for extra living space or a home office. Outside, enjoy a generous fenced backyard with a large deck, perfect for entertaining or relaxing. Nestled on a peaceful street, this home offers tranquility with proximity to parks, schools, shopping, and Niagara's best attractions. Move-in ready and full of charm, schedule your private tour today! |
| Price | $550,000 |
| Taxes: | $2368.98 |
| Address: | 5782 Byng Ave , Niagara Falls, L2G 5E2, Ontario |
| Lot Size: | 30.07 x 102.15 (Feet) |
| Directions/Cross Streets: | Dorchester / Lundy's Lane |
| Rooms: | 6 |
| Rooms +: | 2 |
| Bedrooms: | 3 |
| Bedrooms +: | |
| Kitchens: | 1 |
| Family Room: | Y |
| Basement: | Finished |
| Property Type: | Semi-Detached |
| Style: | 2-Storey |
| Exterior: | Vinyl Siding |
| Garage Type: | Detached |
| (Parking/)Drive: | Private |
| Drive Parking Spaces: | 2 |
| Pool: | None |
| Approximatly Square Footage: | 1100-1500 |
| Fireplace/Stove: | Y |
| Heat Source: | Gas |
| Heat Type: | Forced Air |
| Central Air Conditioning: | Central Air |
| Laundry Level: | Lower |
| Sewers: | Sewers |
| Water: | Municipal |
$
%
Years
This calculator is for demonstration purposes only. Always consult a professional
financial advisor before making personal financial decisions.
| Although the information displayed is believed to be accurate, no warranties or representations are made of any kind. |
| EXP REALTY |
|
|

Dir:
1-866-382-2968
Bus:
416-548-7854
Fax:
416-981-7184
| Book Showing | Email a Friend |
Jump To:
At a Glance:
| Type: | Freehold - Semi-Detached |
| Area: | Niagara |
| Municipality: | Niagara Falls |
| Style: | 2-Storey |
| Lot Size: | 30.07 x 102.15(Feet) |
| Tax: | $2,368.98 |
| Beds: | 3 |
| Baths: | 2 |
| Fireplace: | Y |
| Pool: | None |
Locatin Map:
Payment Calculator:
- Color Examples
- Green
- Black and Gold
- Dark Navy Blue And Gold
- Cyan
- Black
- Purple
- Gray
- Blue and Black
- Orange and Black
- Red
- Magenta
- Gold
- Device Examples

