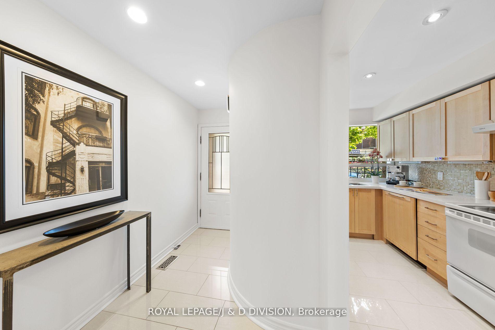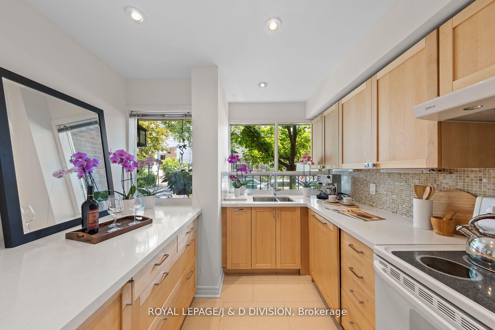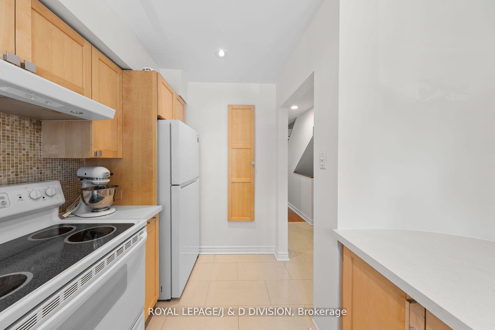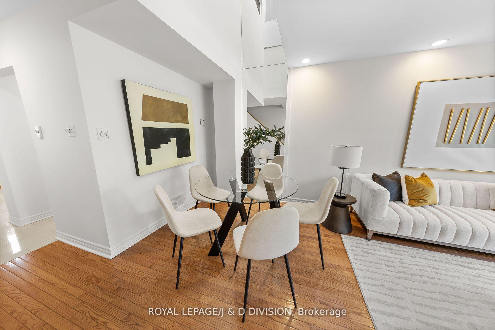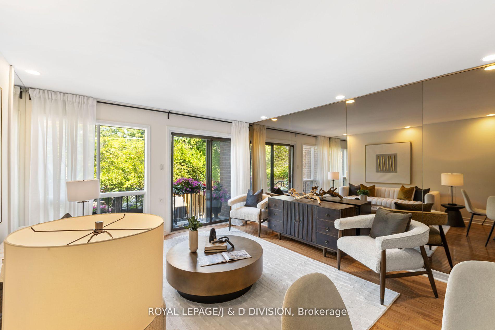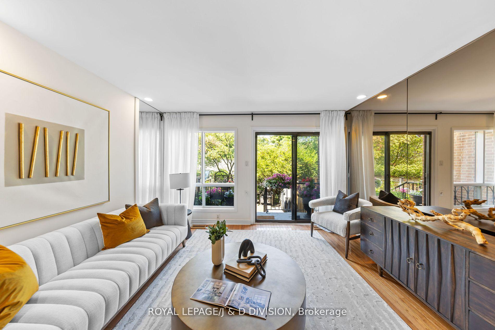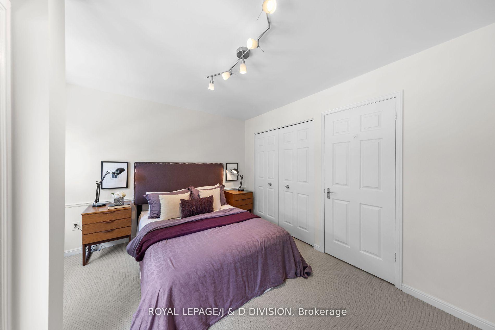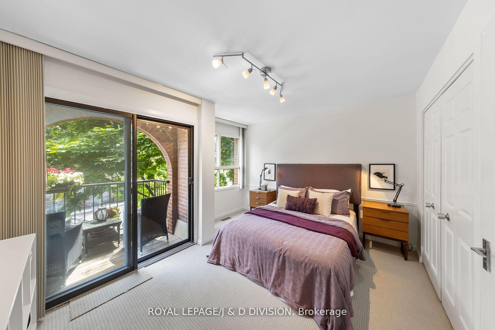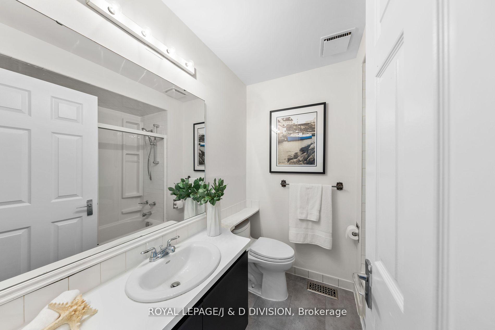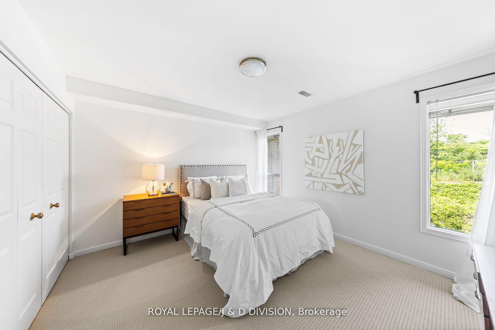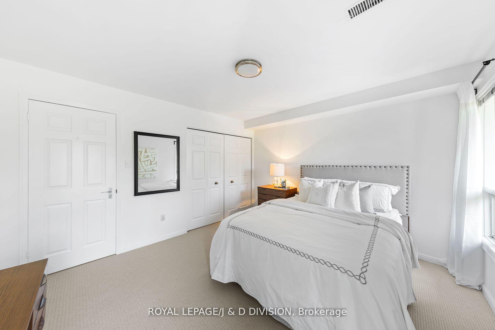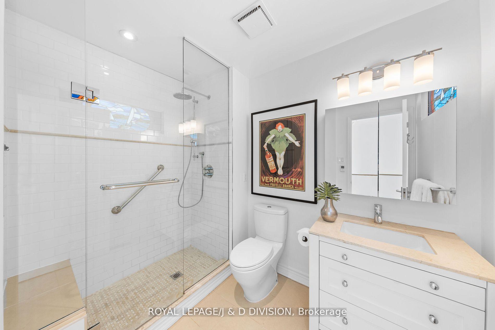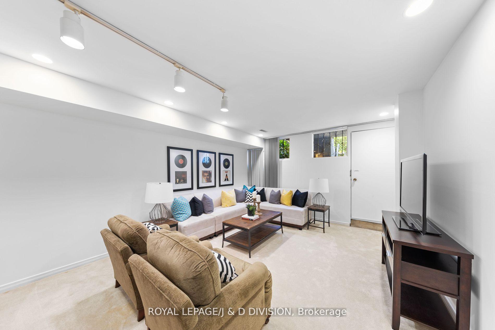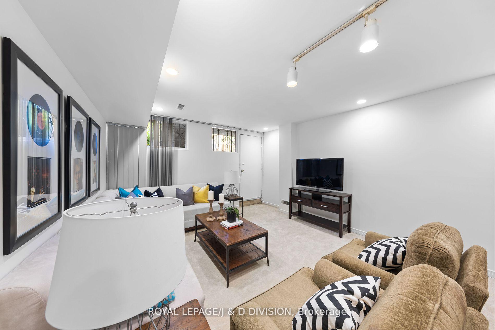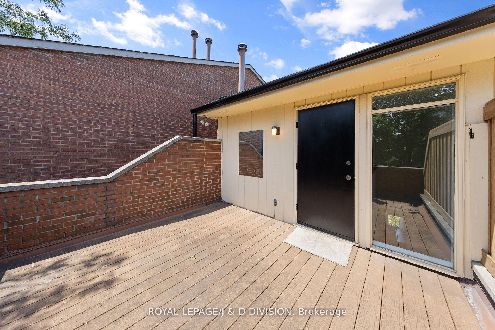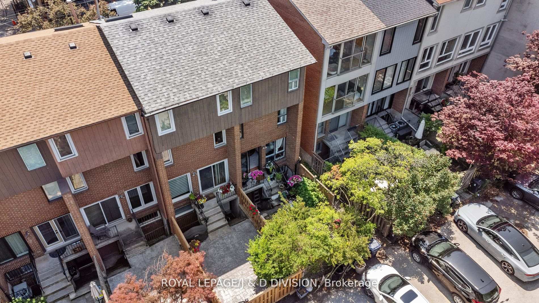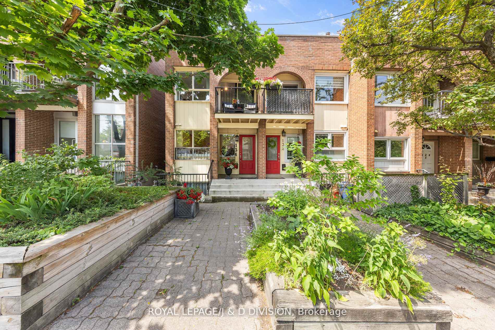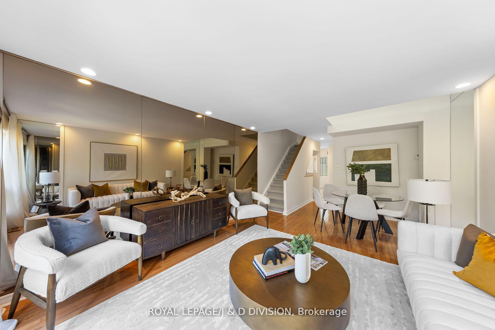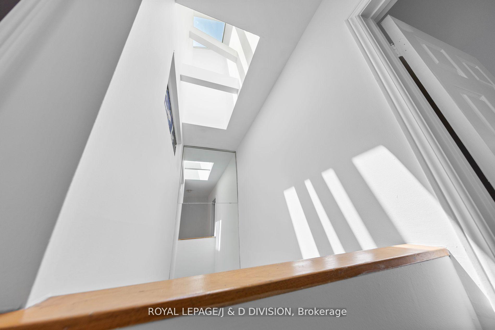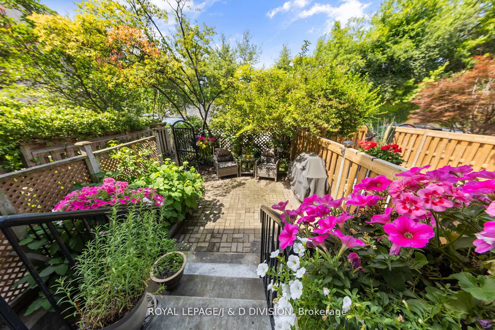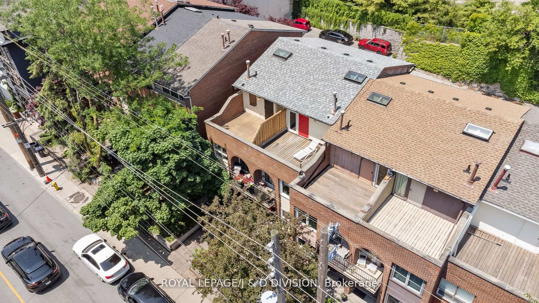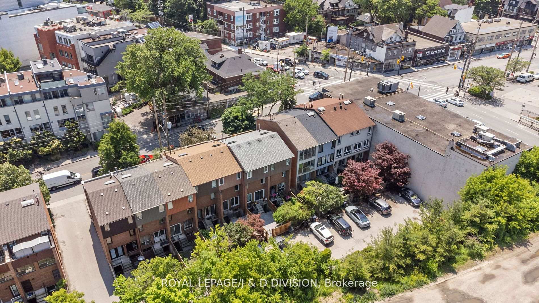$1,499,999
Available - For Sale
Listing ID: C9506892
134 Dupont St , Toronto, M5R 1V2, Ontario
| Welcome to 134 Dupont - a home that seamlessly blends exquisite design with unique style. Boasting three bedrooms, two bathrooms, and a powder room, it strikes a harmonious balance across its three floors. The basement beckons with excitement and relaxation, while three walkout terraces offer distinct open-air experiences on each level. Mirrors strategically placed around the central vertical skylight create an enchanting play of light. This ingenious feature spans from the roof to the main floor, flooding the interior with unparalleled radiance.134 Dupont enjoys proximity to parks, schools, and efficient public transportation. Nestled in a vibrant neighborhood, it offers downtown convenience without the hustle and bustle. Notably, prestigious schools like University of Toronto Schools (UTS), Huron, and Brown are blocks away ideal families. Step inside to find comfort and sanctuary. Bathrooms and kitchens have been thoughtfully updated to meet todays standards. Bedrooms greet you with airy brightness each morning. Stained glass accents adorn the bathroom windows, and the upper-level bathroom boasts heated floors. Sound isolation ensures tranquility throughout. In summary, 134 Dupont invites you to experience refined living - a canvas for both productivity and relaxation. |
| Price | $1,499,999 |
| Taxes: | $6344.62 |
| Assessment Year: | 2023 |
| Address: | 134 Dupont St , Toronto, M5R 1V2, Ontario |
| Lot Size: | 16.33 x 123.01 (Feet) |
| Directions/Cross Streets: | Dupont St & Davenport Road |
| Rooms: | 8 |
| Rooms +: | 1 |
| Bedrooms: | 3 |
| Bedrooms +: | |
| Kitchens: | 1 |
| Family Room: | N |
| Basement: | Fin W/O, Sep Entrance |
| Property Type: | Att/Row/Twnhouse |
| Style: | 3-Storey |
| Exterior: | Brick, Stone |
| Garage Type: | None |
| (Parking/)Drive: | Available |
| Drive Parking Spaces: | 2 |
| Pool: | None |
| Approximatly Square Footage: | 1500-2000 |
| Property Features: | Arts Centre, Fenced Yard, Park, Public Transit, School, Terraced |
| Fireplace/Stove: | N |
| Heat Source: | Gas |
| Heat Type: | Forced Air |
| Central Air Conditioning: | Central Air |
| Laundry Level: | Lower |
| Elevator Lift: | N |
| Sewers: | Sewers |
| Water: | Municipal |
$
%
Years
This calculator is for demonstration purposes only. Always consult a professional
financial advisor before making personal financial decisions.
| Although the information displayed is believed to be accurate, no warranties or representations are made of any kind. |
| ROYAL LEPAGE/J & D DIVISION |
|
|

Dir:
1-866-382-2968
Bus:
416-548-7854
Fax:
416-981-7184
| Virtual Tour | Book Showing | Email a Friend |
Jump To:
At a Glance:
| Type: | Freehold - Att/Row/Twnhouse |
| Area: | Toronto |
| Municipality: | Toronto |
| Neighbourhood: | Annex |
| Style: | 3-Storey |
| Lot Size: | 16.33 x 123.01(Feet) |
| Tax: | $6,344.62 |
| Beds: | 3 |
| Baths: | 3 |
| Fireplace: | N |
| Pool: | None |
Locatin Map:
Payment Calculator:
- Color Examples
- Green
- Black and Gold
- Dark Navy Blue And Gold
- Cyan
- Black
- Purple
- Gray
- Blue and Black
- Orange and Black
- Red
- Magenta
- Gold
- Device Examples

