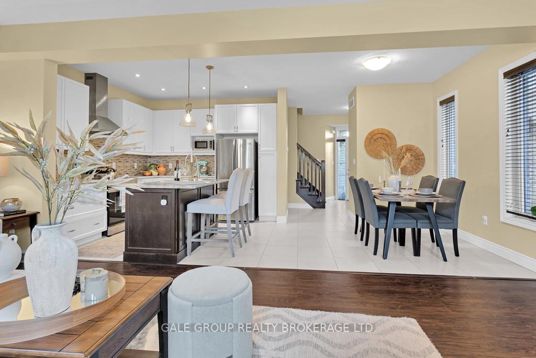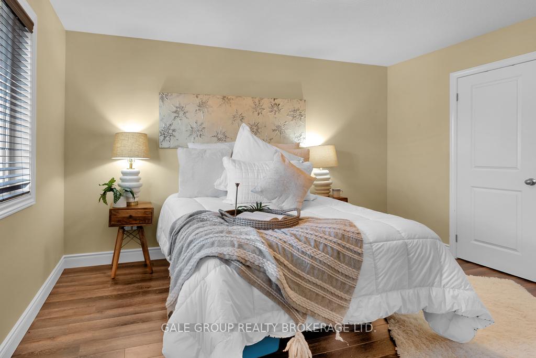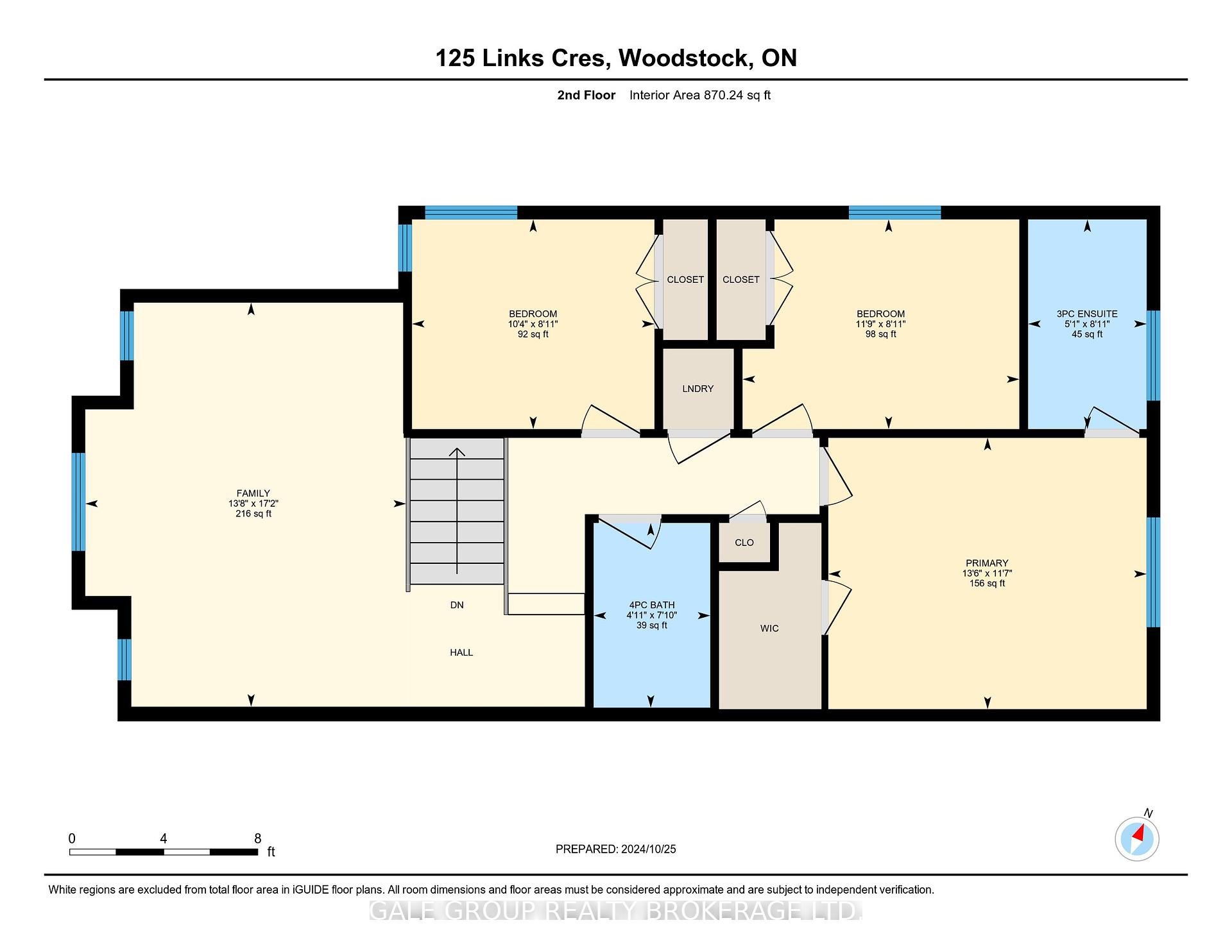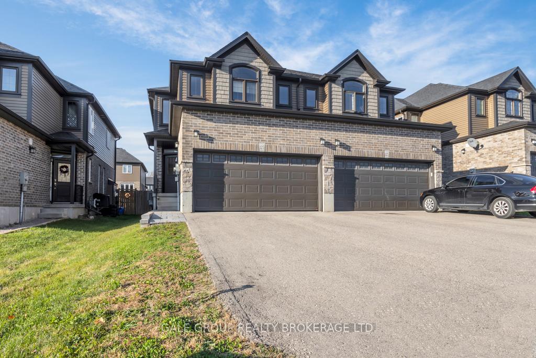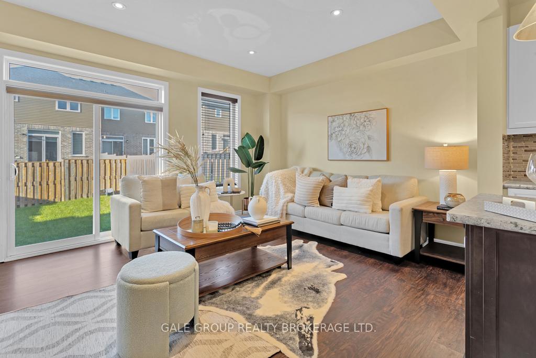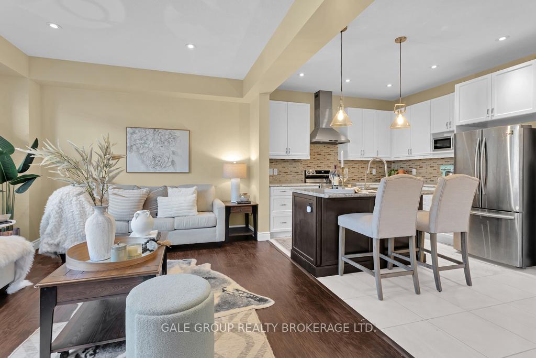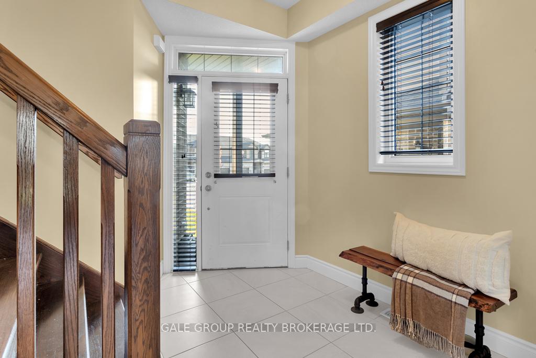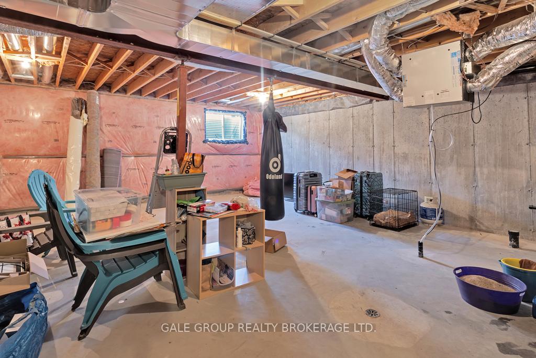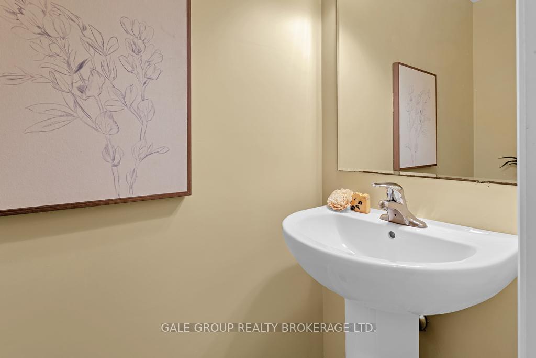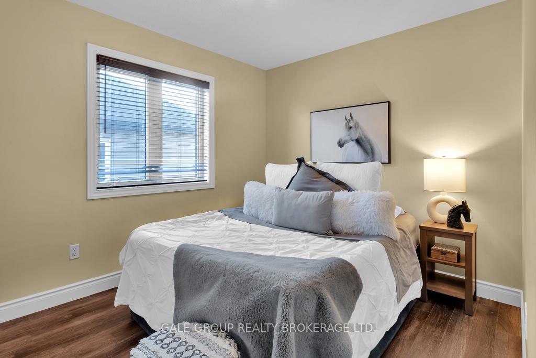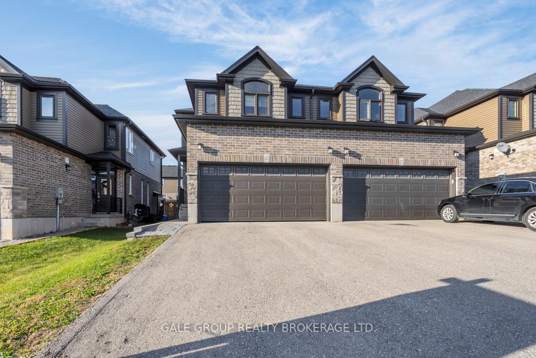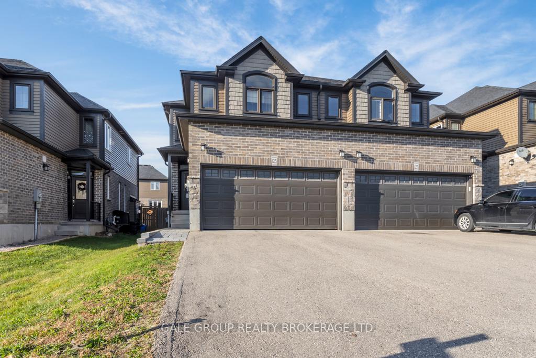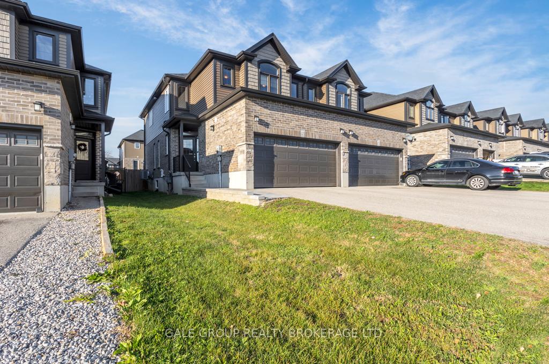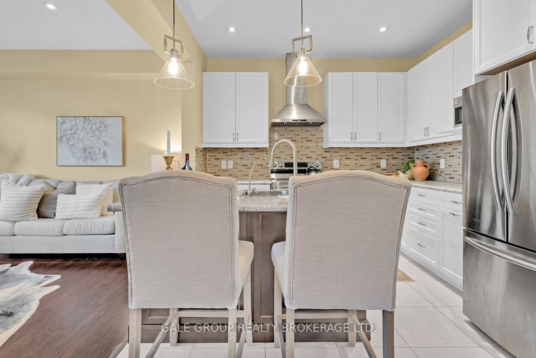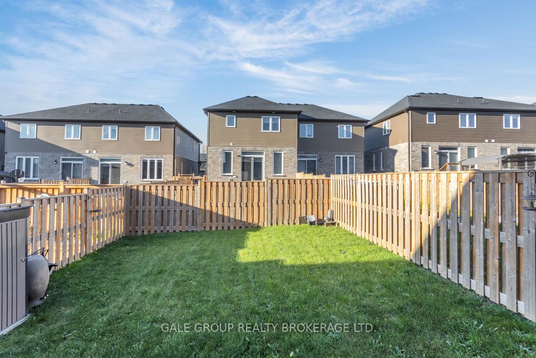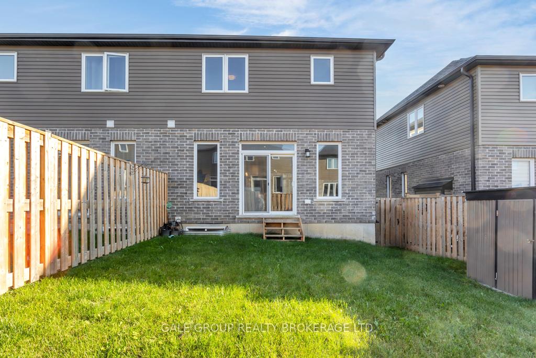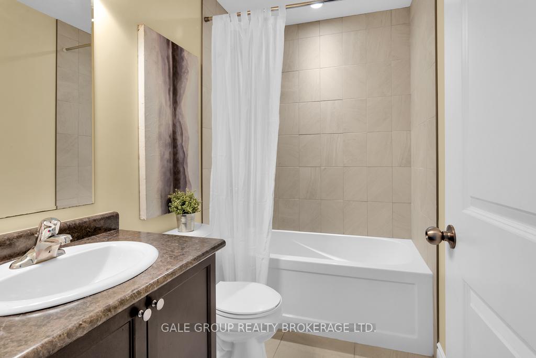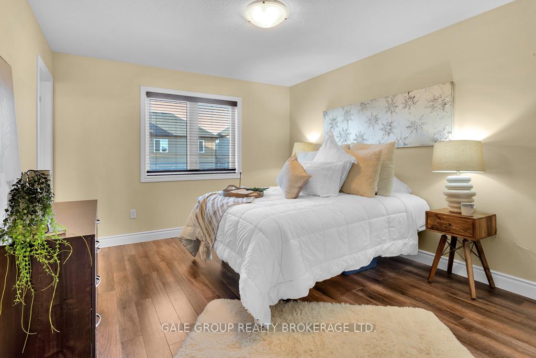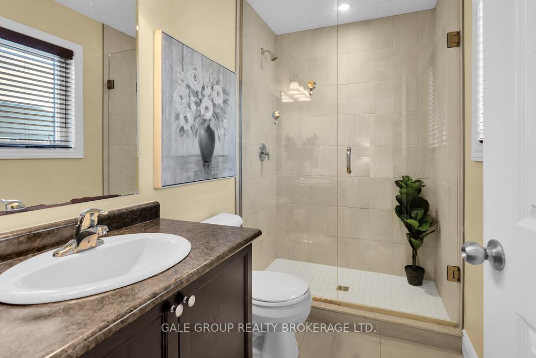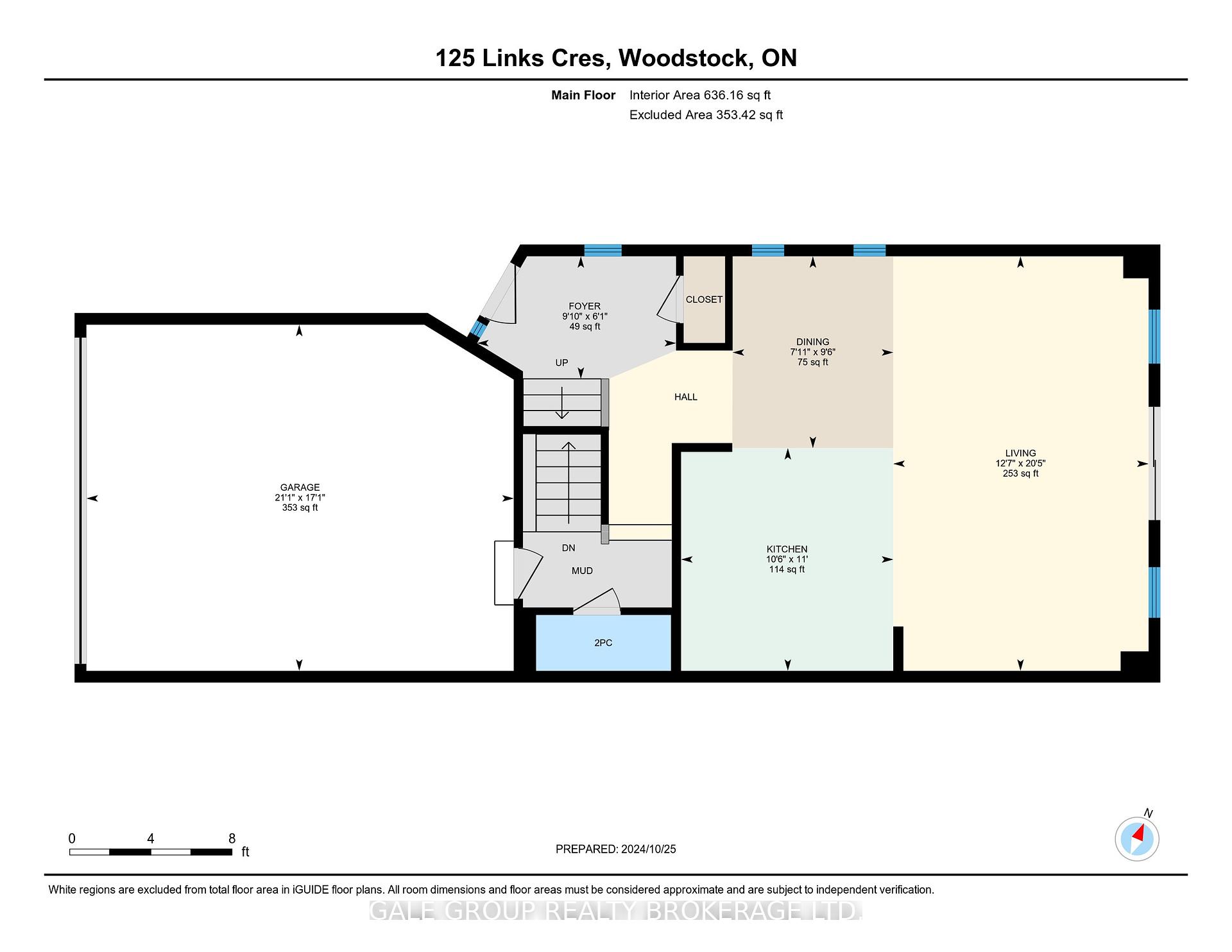$699,900
Available - For Sale
Listing ID: X9512890
125 Links Cres , Woodstock, N4T 0E7, Ontario
| Welcome to your new happy place! This lovely 2-story semi-detached home is perfect for families looking for comfort and style. With 3 bedrooms, 2.5 bathrooms, a large living room and second floor family room theres plenty of space for everyone! Outside you will find a large private double wide extra long driveway with loads of parking, interlocking brick walkway and a fully fenced yard. Inside this updated, open concept, carpet free home you will be pleasantly surprised with abundant space, natural brightness from all the large windows and neutral colours. View the virtual 3D tour to see how this home is perfect for your family. The location of this home is close to amazing trails, campgrounds, parks, a recreation center, golfing and much more. Don't wait to make this your next happy place! |
| Price | $699,900 |
| Taxes: | $4697.00 |
| Assessment: | $273000 |
| Assessment Year: | 2024 |
| Address: | 125 Links Cres , Woodstock, N4T 0E7, Ontario |
| Lot Size: | 26.76 x 120.02 (Acres) |
| Acreage: | < .50 |
| Directions/Cross Streets: | Fairway Rd |
| Rooms: | 12 |
| Bedrooms: | 3 |
| Bedrooms +: | |
| Kitchens: | 1 |
| Family Room: | Y |
| Basement: | Full, Unfinished |
| Approximatly Age: | 6-15 |
| Property Type: | Semi-Detached |
| Style: | 2-Storey |
| Exterior: | Brick, Vinyl Siding |
| Garage Type: | Attached |
| (Parking/)Drive: | Pvt Double |
| Drive Parking Spaces: | 4 |
| Pool: | None |
| Approximatly Age: | 6-15 |
| Approximatly Square Footage: | 1500-2000 |
| Property Features: | Campground, Fenced Yard, Golf, Lake/Pond, Public Transit, Rec Centre |
| Fireplace/Stove: | N |
| Heat Source: | Gas |
| Heat Type: | Forced Air |
| Central Air Conditioning: | Central Air |
| Sewers: | Sewers |
| Water: | Municipal |
$
%
Years
This calculator is for demonstration purposes only. Always consult a professional
financial advisor before making personal financial decisions.
| Although the information displayed is believed to be accurate, no warranties or representations are made of any kind. |
| GALE GROUP REALTY BROKERAGE LTD. |
|
|

Dir:
1-866-382-2968
Bus:
416-548-7854
Fax:
416-981-7184
| Virtual Tour | Book Showing | Email a Friend |
Jump To:
At a Glance:
| Type: | Freehold - Semi-Detached |
| Area: | Oxford |
| Municipality: | Woodstock |
| Style: | 2-Storey |
| Lot Size: | 26.76 x 120.02(Acres) |
| Approximate Age: | 6-15 |
| Tax: | $4,697 |
| Beds: | 3 |
| Baths: | 3 |
| Fireplace: | N |
| Pool: | None |
Locatin Map:
Payment Calculator:
- Color Examples
- Green
- Black and Gold
- Dark Navy Blue And Gold
- Cyan
- Black
- Purple
- Gray
- Blue and Black
- Orange and Black
- Red
- Magenta
- Gold
- Device Examples

