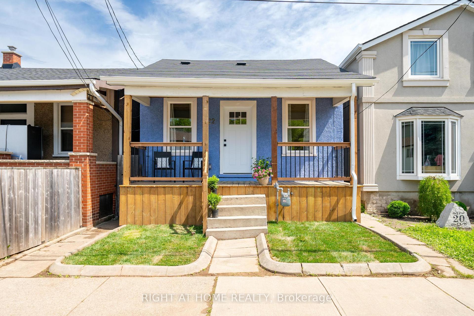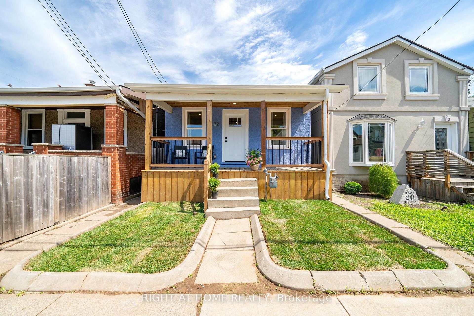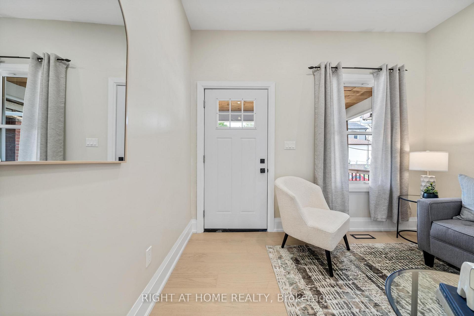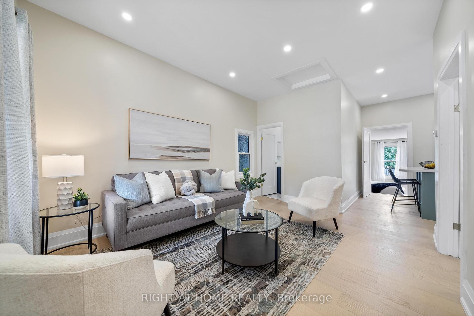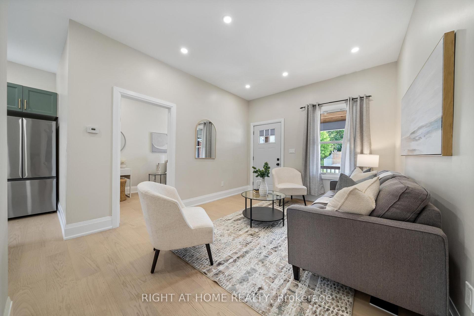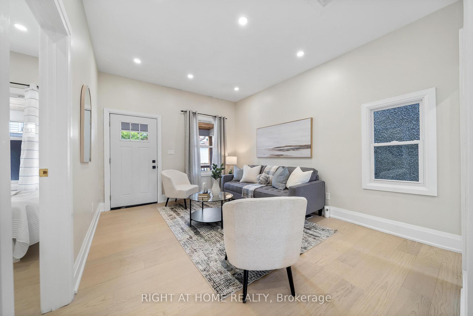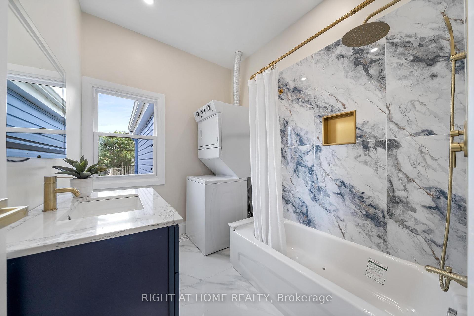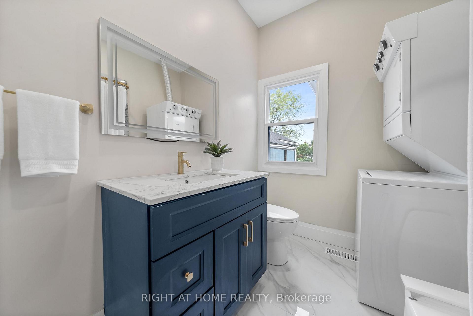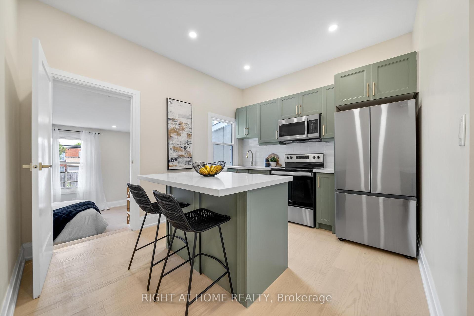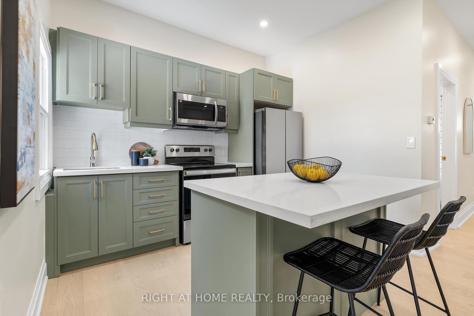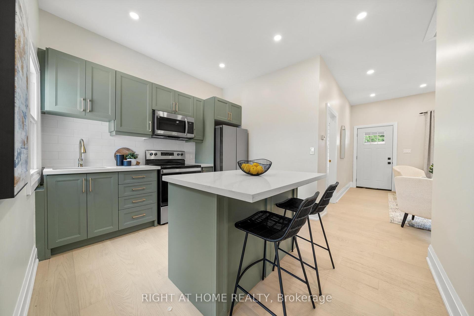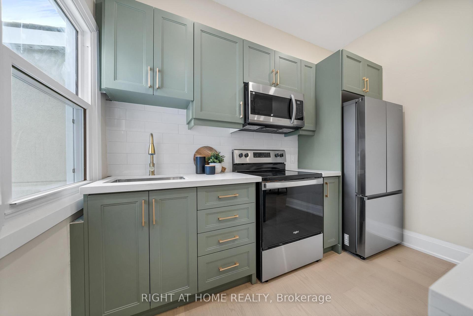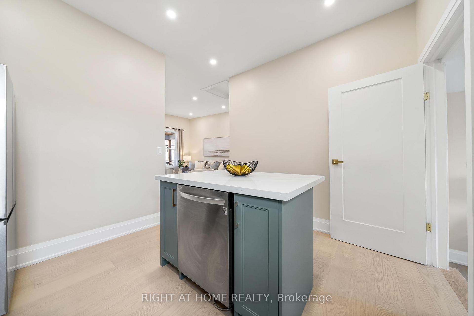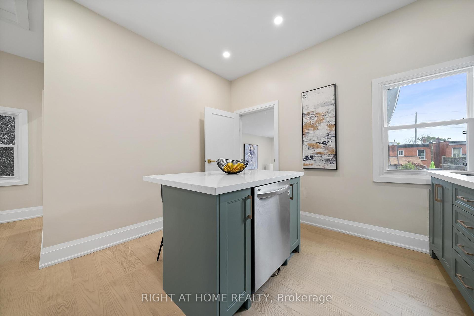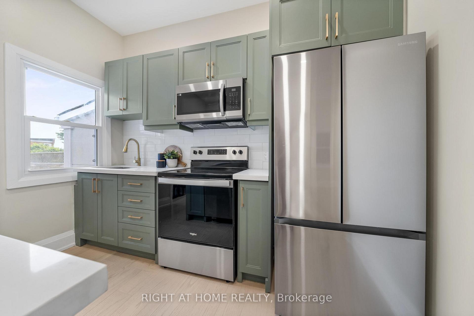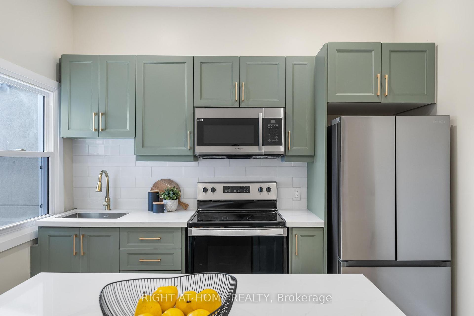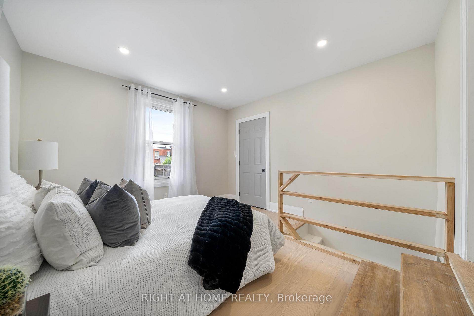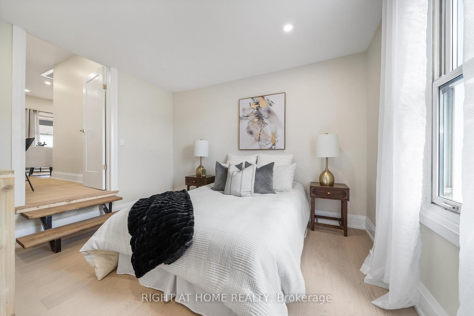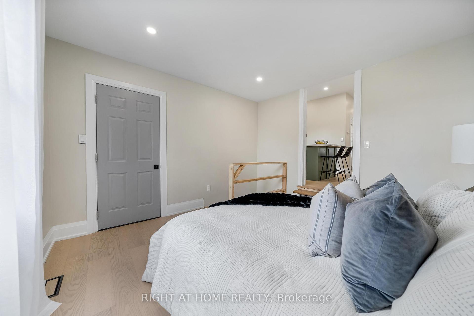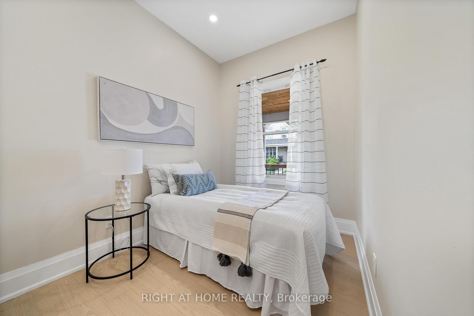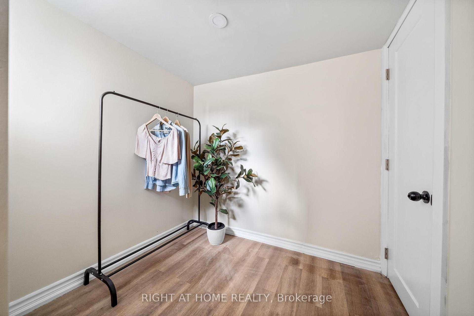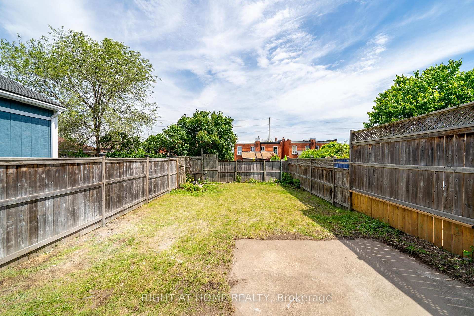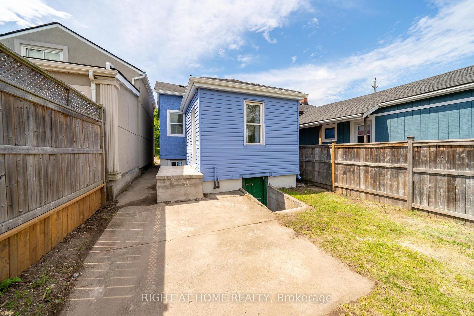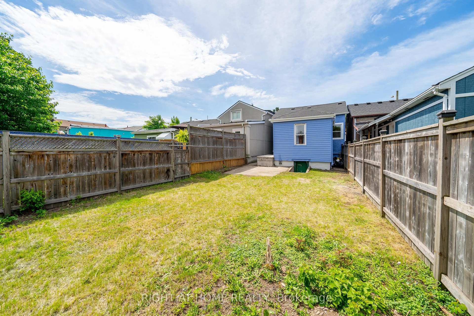$449,900
Available - For Sale
Listing ID: X9305496
22 Windsor St , Hamilton, L8R 2G8, Ontario
| Charming Bungalow in the Heart of Hamilton! This adorable bungalow, freshly painted in blue, exudes charm and modernity at every turn. Located in the vibrant community of Hamilton, just moments away from the picturesque Bayfront Park and bustling Downtown Hamilton, this home offers the perfect blend of urban convenience and tranquility. A stylish and contemporary interior that has been renovated from top to bottom. With a modern colour palette on the cabinetry, floors and walls. The heart of the home;the brand-new kitchen boasts sleek cabinetry, quartz countertops, an island to eat at, and stainless steel appliances. Meanwhile, the new bathroom features elegant fixtures and finishes. The basement is unfinished and perfect for extra storage, and the fenced backyard is awaiting your final touch to create an outdoor oasis. With new hardwood flooring, electrical, plumbing, roof, furnace, and newer AC, this home is truly move-in ready, allowing you to settle in and start making memories from day one. Perfect for a first-time homebuyer, young couple, or small family, this cozy bungalow offers two bedrooms and one bathroom - condo sized living without the fees! Don't miss out on the opportunity to make this adorable bungalow your own! Schedule a showing today and experience the perfect blend of comfort,convenience, and charm in the heart of Hamilton. |
| Price | $449,900 |
| Taxes: | $2751.00 |
| Assessment: | $221000 |
| Assessment Year: | 2023 |
| Address: | 22 Windsor St , Hamilton, L8R 2G8, Ontario |
| Lot Size: | 23.00 x 86.00 (Feet) |
| Acreage: | < .50 |
| Directions/Cross Streets: | Hess St N |
| Rooms: | 4 |
| Bedrooms: | 2 |
| Bedrooms +: | |
| Kitchens: | 1 |
| Family Room: | Y |
| Basement: | Full |
| Property Type: | Detached |
| Style: | Bungalow |
| Exterior: | Vinyl Siding |
| Garage Type: | None |
| (Parking/)Drive: | None |
| Drive Parking Spaces: | 0 |
| Pool: | None |
| Fireplace/Stove: | N |
| Heat Source: | Gas |
| Heat Type: | Forced Air |
| Central Air Conditioning: | Central Air |
| Sewers: | Sewers |
| Water: | Municipal |
$
%
Years
This calculator is for demonstration purposes only. Always consult a professional
financial advisor before making personal financial decisions.
| Although the information displayed is believed to be accurate, no warranties or representations are made of any kind. |
| RIGHT AT HOME REALTY |
|
|

Dir:
1-866-382-2968
Bus:
416-548-7854
Fax:
416-981-7184
| Book Showing | Email a Friend |
Jump To:
At a Glance:
| Type: | Freehold - Detached |
| Area: | Hamilton |
| Municipality: | Hamilton |
| Neighbourhood: | Strathcona |
| Style: | Bungalow |
| Lot Size: | 23.00 x 86.00(Feet) |
| Tax: | $2,751 |
| Beds: | 2 |
| Baths: | 1 |
| Fireplace: | N |
| Pool: | None |
Locatin Map:
Payment Calculator:
- Color Examples
- Green
- Black and Gold
- Dark Navy Blue And Gold
- Cyan
- Black
- Purple
- Gray
- Blue and Black
- Orange and Black
- Red
- Magenta
- Gold
- Device Examples

