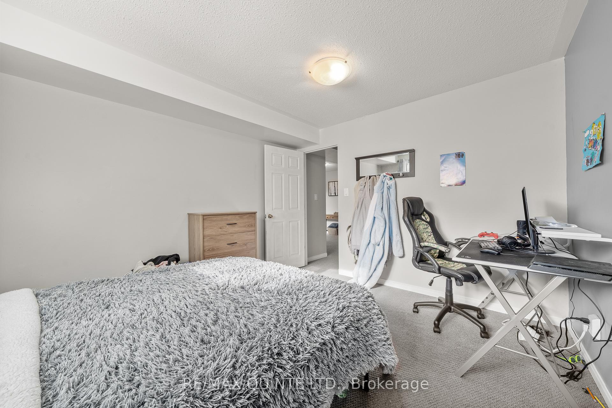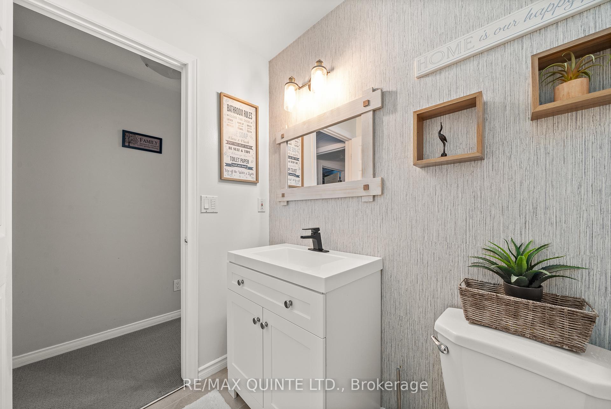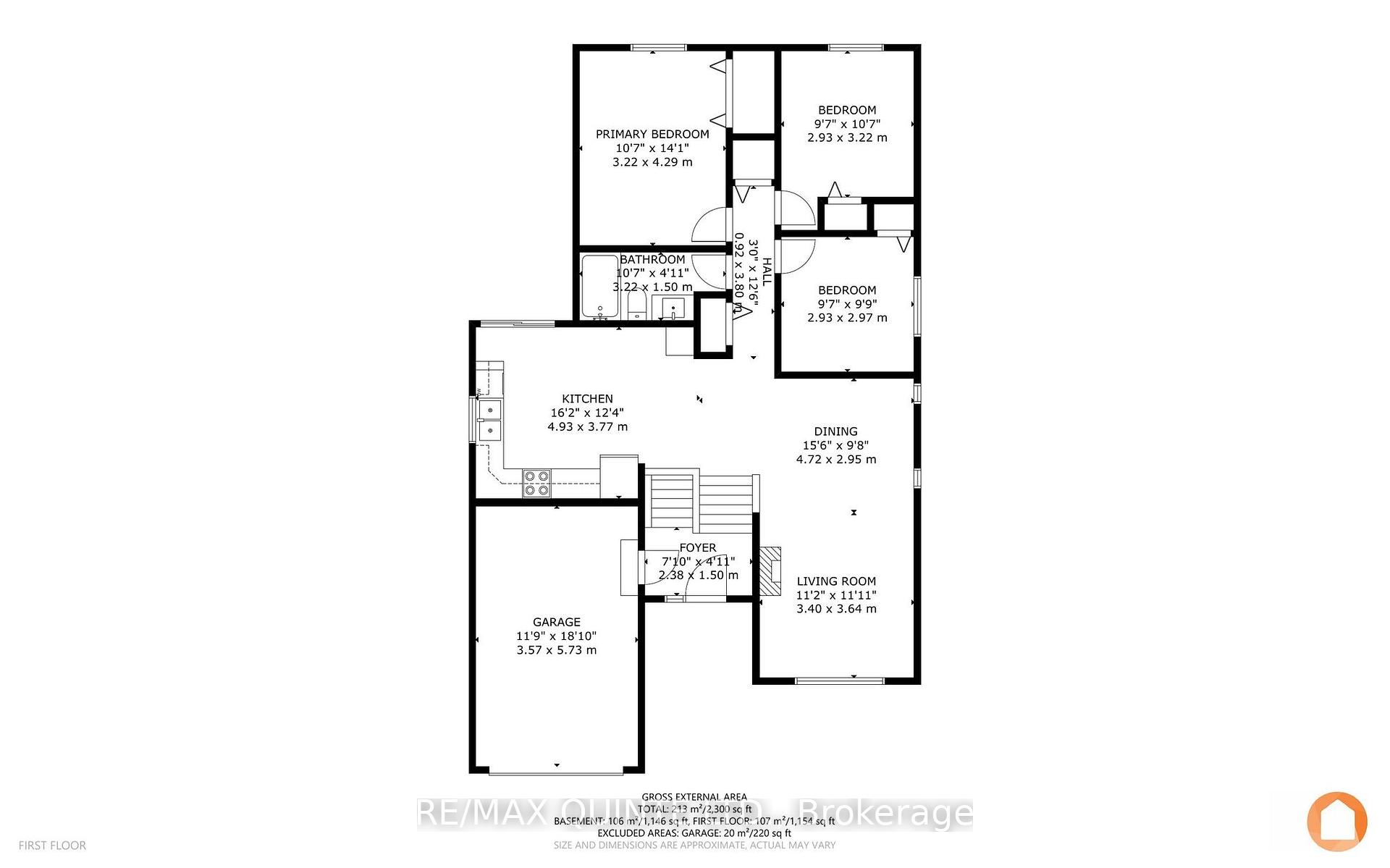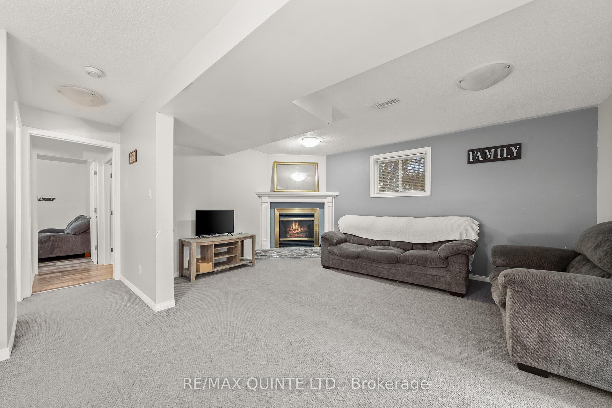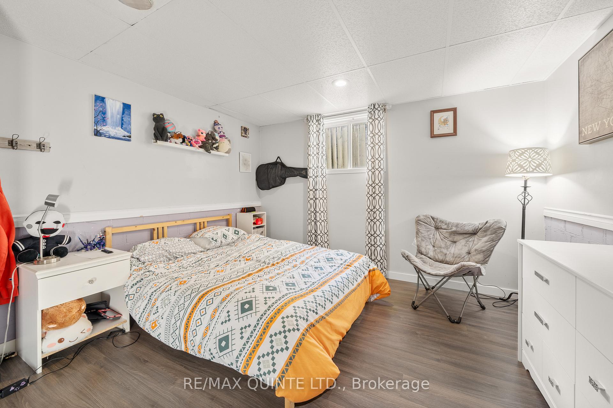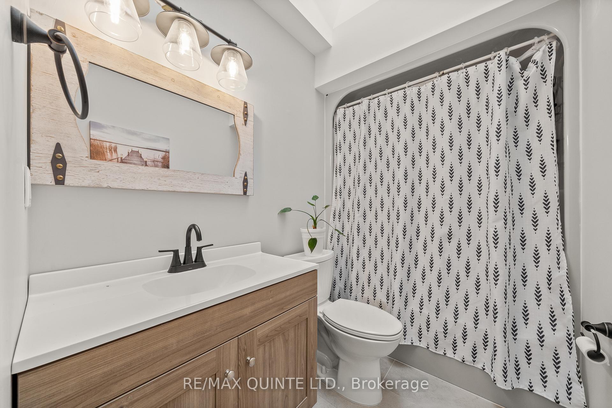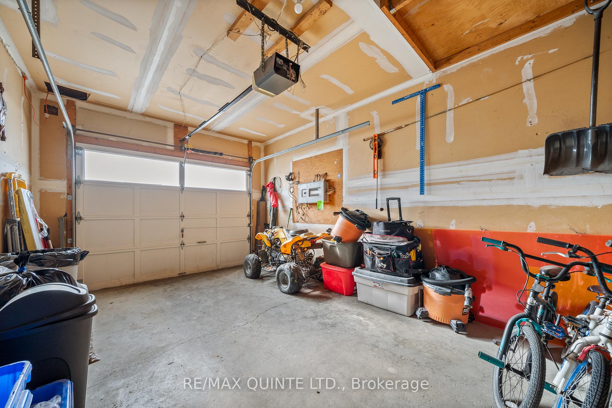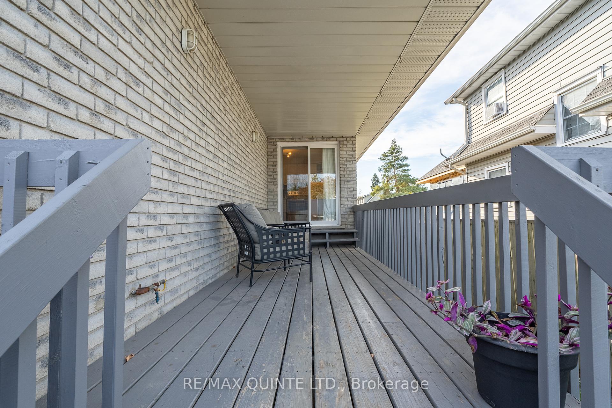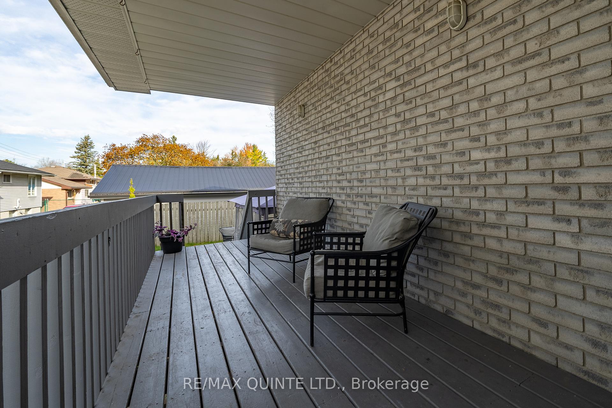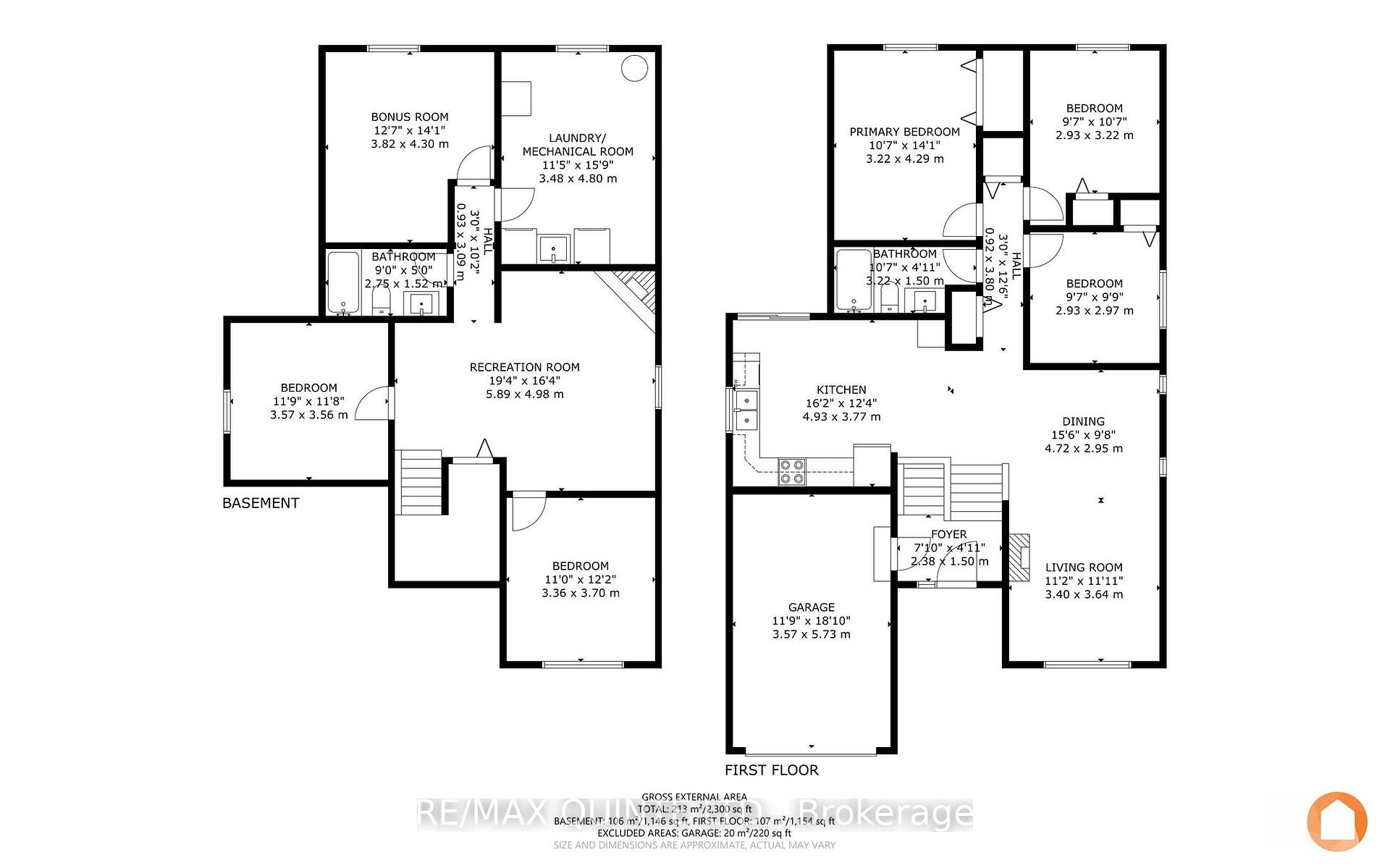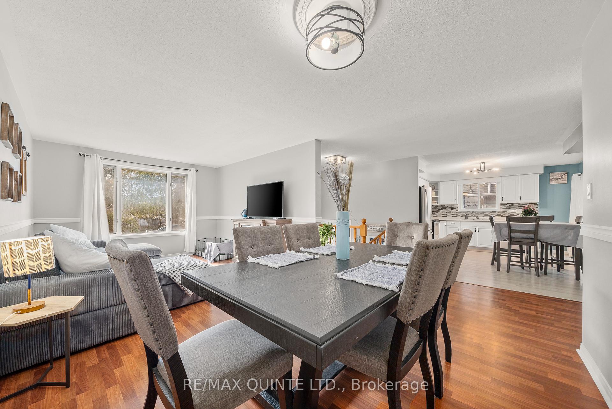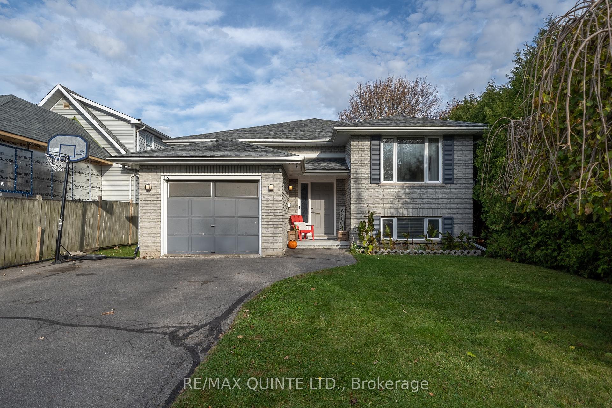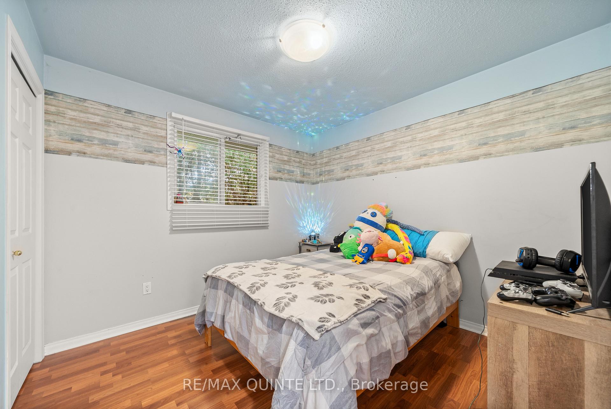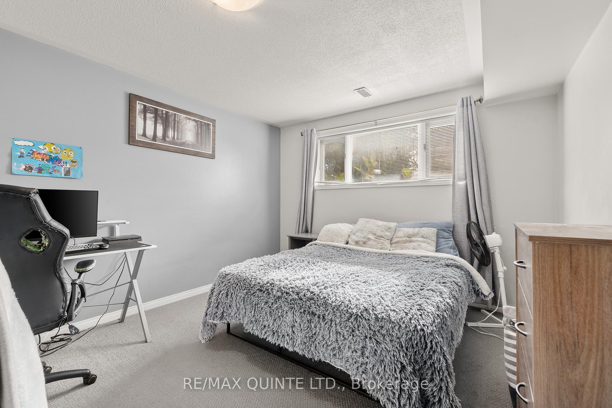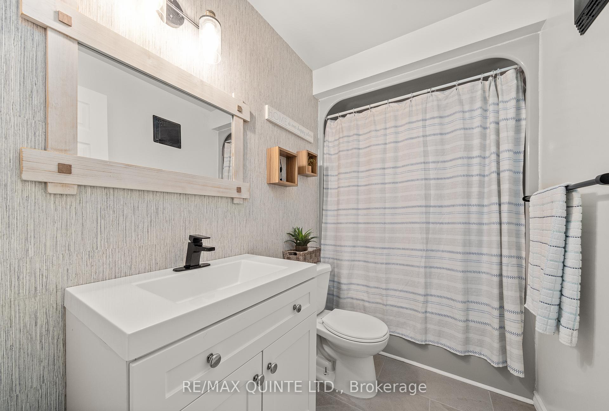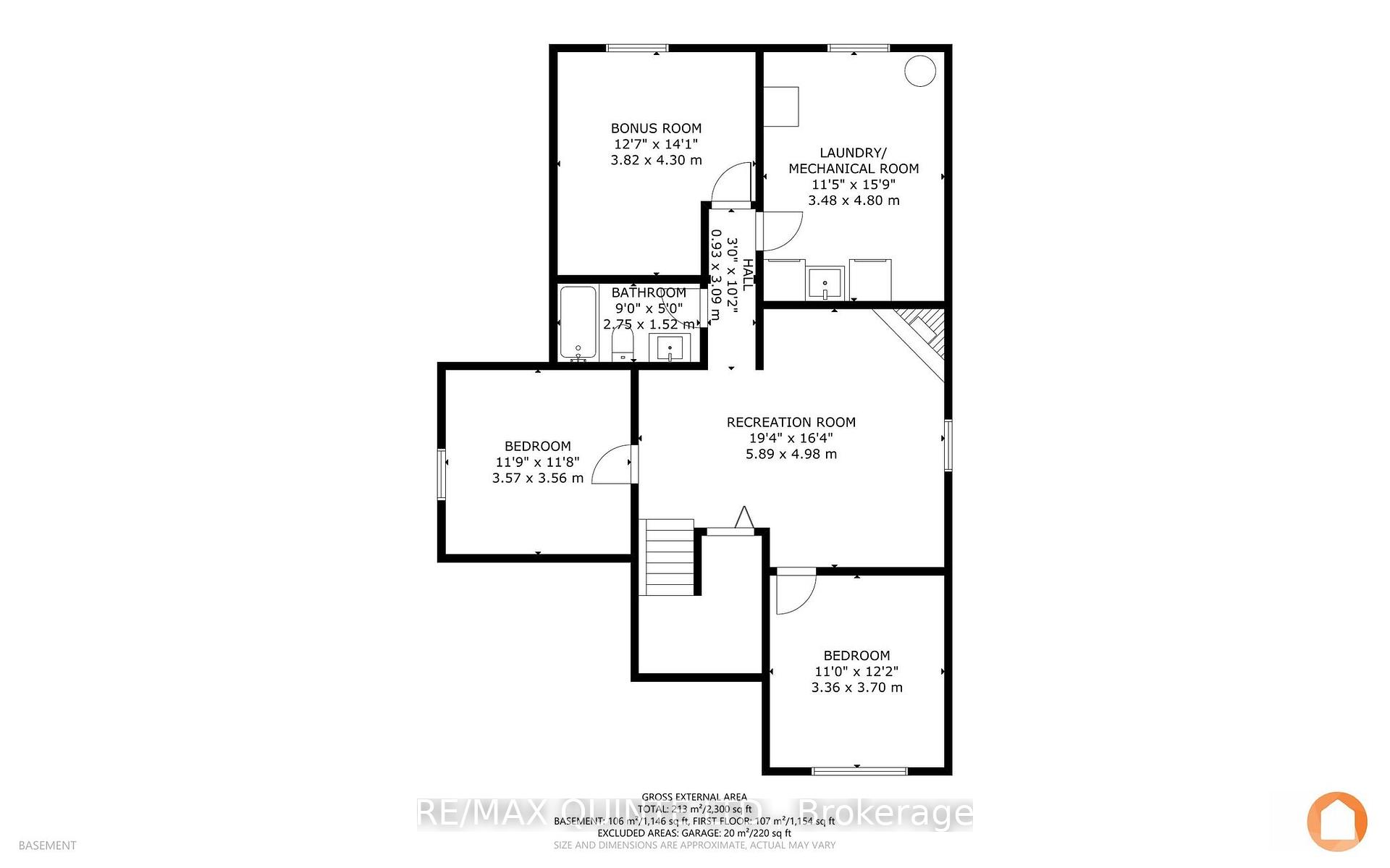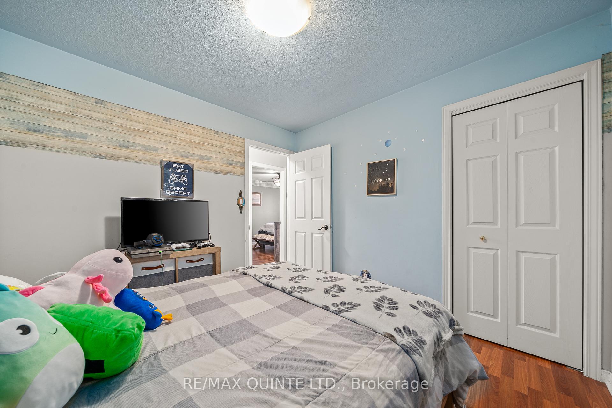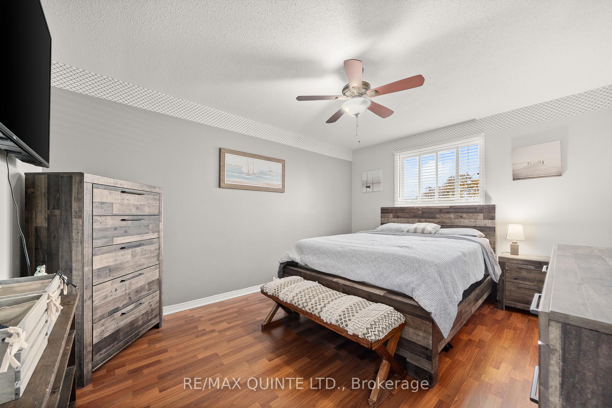$569,900
Available - For Sale
Listing ID: X10403248
14 Auburn St , Belleville, K8P 2N2, Ontario
| Discover the perfect family home in this inviting all-brick raised bungalow, featuring 3+ 3 bedrooms, 2 baths, nestled in a desirable West End community. Ideally situated close to schools, parks, a splash pad, shopping, and entertainment, this property offers everything you need for a vibrant lifestyle.Step inside to find an open-concept kitchen, dining, and living area, perfect for family gatherings and entertaining. The eat-in kitchen features updated cabinetry, newer appliances, and patio doors that lead to a covered deck, seamlessly blending indoor and outdoor living. The backyard oasis offers privacy and a lovely gazebo, creating an ideal space for relaxation or summer barbecues.With three spacious bedrooms on the main level and an additional three bedrooms downstairs, this home provides ample room for a large family. Both full 4-piece bathrooms have been recently updated, adding a modern touch to your daily routine.The finished basement boasts a cozy rec room with a gas fireplace, perfect for cozy nights in, along with a laundry/utility room and plenty of storage options throughout the home and in the attached garage. |
| Extras: Updates: Kitchen appliances updated 2023, a/c + furnace (2023), roof 2022 |
| Price | $569,900 |
| Taxes: | $4336.00 |
| Assessment: | $234000 |
| Assessment Year: | 2024 |
| Address: | 14 Auburn St , Belleville, K8P 2N2, Ontario |
| Lot Size: | 47.00 x 104.00 (Feet) |
| Acreage: | < .50 |
| Directions/Cross Streets: | NORTH ON SIDNEY ST, RIGHT ON AUBURN TO 14. |
| Rooms: | 7 |
| Rooms +: | 4 |
| Bedrooms: | 3 |
| Bedrooms +: | 3 |
| Kitchens: | 1 |
| Kitchens +: | 0 |
| Family Room: | N |
| Basement: | Finished, Full |
| Approximatly Age: | 31-50 |
| Property Type: | Detached |
| Style: | Bungalow-Raised |
| Exterior: | Brick |
| Garage Type: | Attached |
| (Parking/)Drive: | Private |
| Drive Parking Spaces: | 2 |
| Pool: | None |
| Approximatly Age: | 31-50 |
| Approximatly Square Footage: | 1500-2000 |
| Property Features: | Park, Place Of Worship, Public Transit, Rec Centre, School |
| Fireplace/Stove: | Y |
| Heat Source: | Gas |
| Heat Type: | Forced Air |
| Central Air Conditioning: | Central Air |
| Laundry Level: | Lower |
| Sewers: | Sewers |
| Water: | Municipal |
$
%
Years
This calculator is for demonstration purposes only. Always consult a professional
financial advisor before making personal financial decisions.
| Although the information displayed is believed to be accurate, no warranties or representations are made of any kind. |
| RE/MAX QUINTE LTD. |
|
|

Dir:
1-866-382-2968
Bus:
416-548-7854
Fax:
416-981-7184
| Book Showing | Email a Friend |
Jump To:
At a Glance:
| Type: | Freehold - Detached |
| Area: | Hastings |
| Municipality: | Belleville |
| Style: | Bungalow-Raised |
| Lot Size: | 47.00 x 104.00(Feet) |
| Approximate Age: | 31-50 |
| Tax: | $4,336 |
| Beds: | 3+3 |
| Baths: | 2 |
| Fireplace: | Y |
| Pool: | None |
Locatin Map:
Payment Calculator:
- Color Examples
- Green
- Black and Gold
- Dark Navy Blue And Gold
- Cyan
- Black
- Purple
- Gray
- Blue and Black
- Orange and Black
- Red
- Magenta
- Gold
- Device Examples

