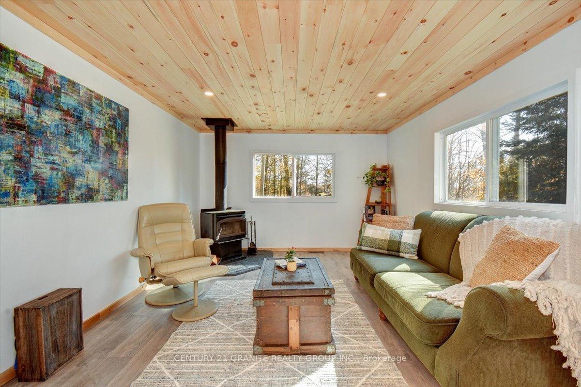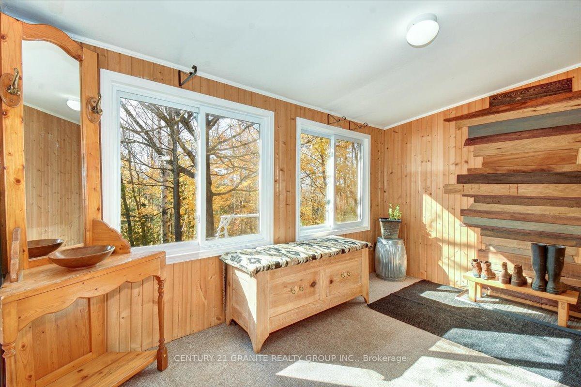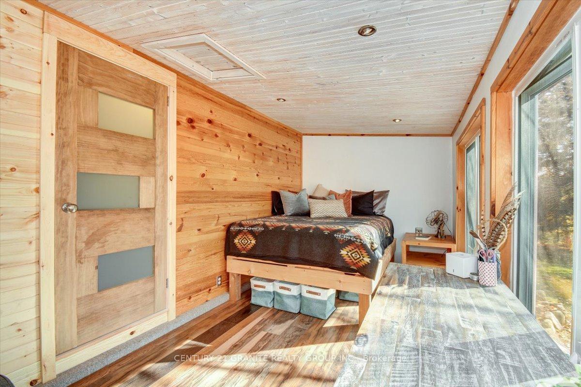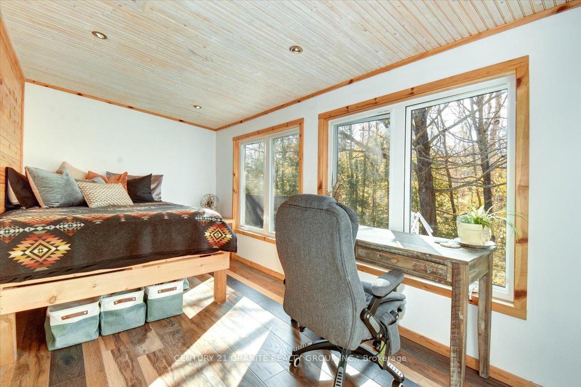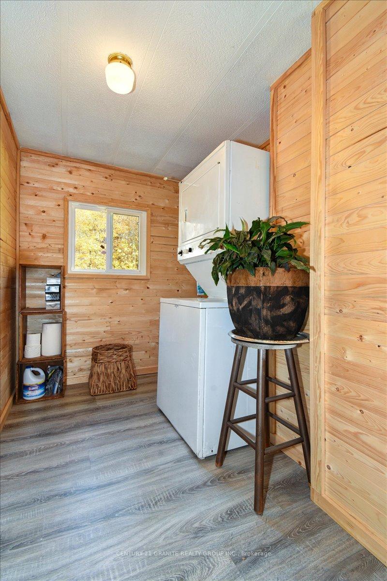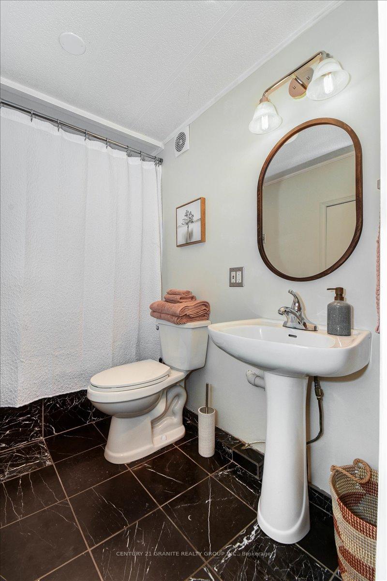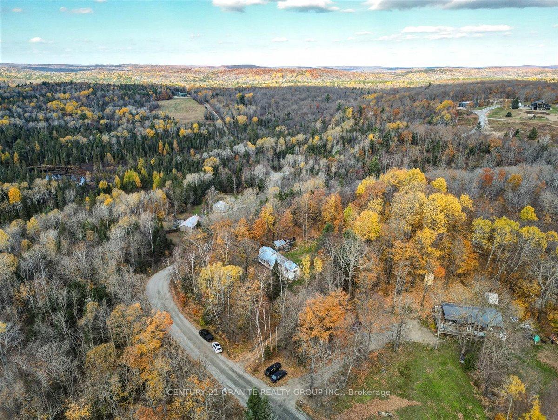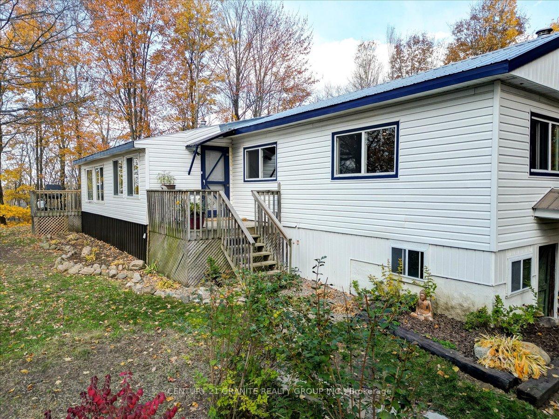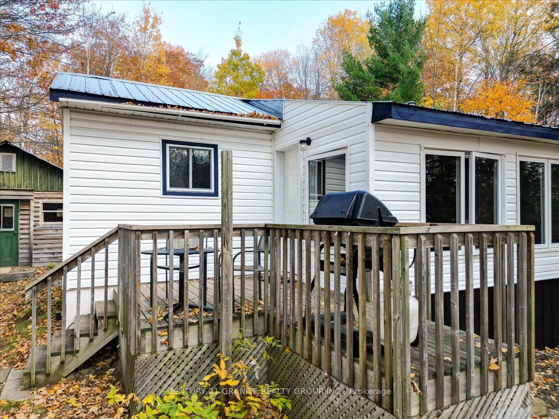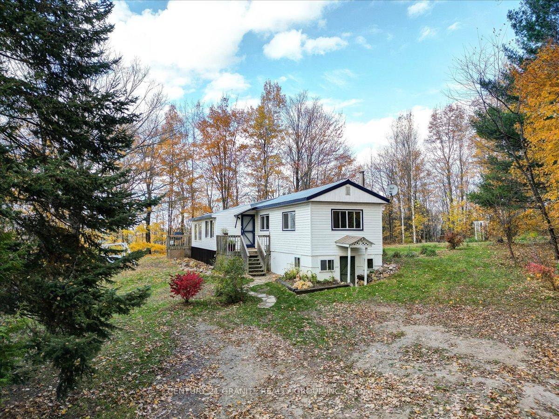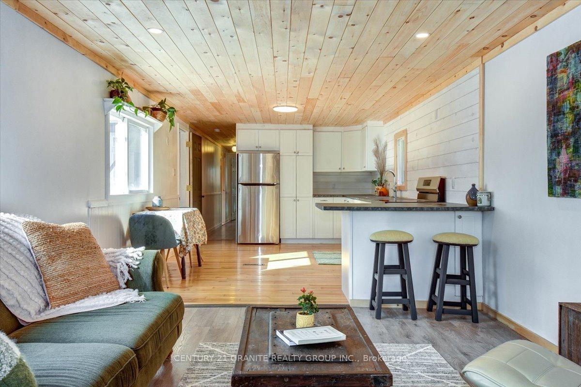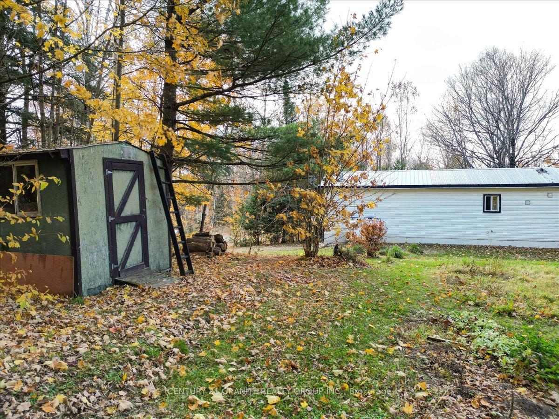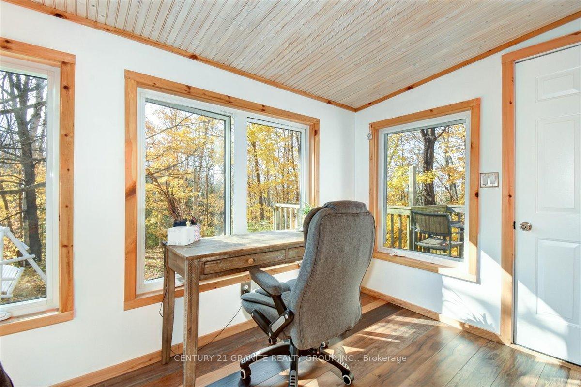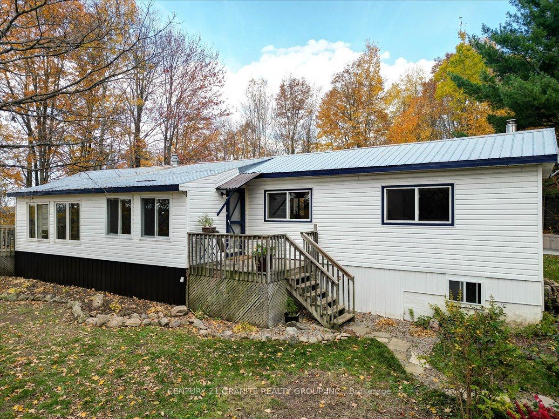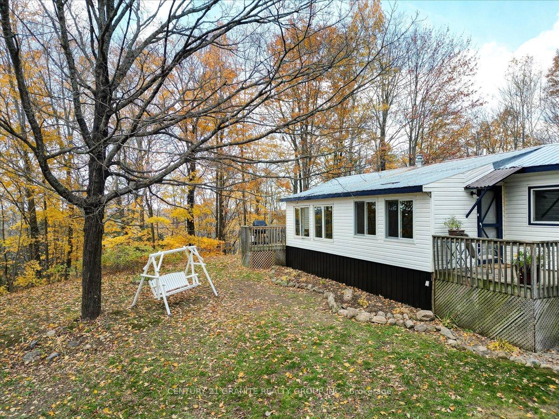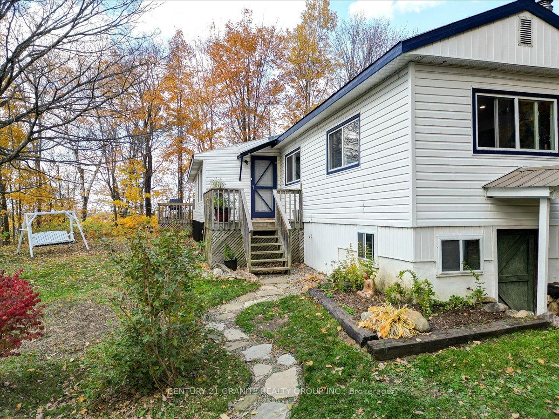$349,000
Available - For Sale
Listing ID: X9508920
287 Moxam Rd , Hastings Highlands, K0L 2S0, Ontario
| Welcome home ! Nestled among the hardwoods on a serene 1.37-acre wooded lot, this bright and charming 3-bedroom, 1-bath raised bungalow invites you to make this house your home. Recently transformed with thoughtful renovations, this cozy country property is ready to welcome you, whether as a peaceful year-round home or a delightful weekend escape. Step into the heart of the home, an open-concept kitchen and living area perfectly suited for gatherings with friends and family. On chilly nights, cozy up to the glow of the fire from the woodstove in the corner of the living room, with a favorite book in hand, and a steaming mug of cocoa. Outdoors, a spacious workshop and potting shed are perfect for the craftsman or gardener at heart. Just down the road, the expansive OFSC trail system awaits, offering endless adventures for outdoor enthusiasts, no matter the season. Whether you are a first-time homebuyer, a young family, or someone looking to downsize, this home is the perfect place for you. We invite you to escape to the Highlands and discover everything that this property has to offer. |
| Price | $349,000 |
| Taxes: | $1167.09 |
| Address: | 287 Moxam Rd , Hastings Highlands, K0L 2S0, Ontario |
| Lot Size: | 319.85 x 227.36 (Feet) |
| Acreage: | .50-1.99 |
| Directions/Cross Streets: | Graphit Road |
| Rooms: | 8 |
| Bedrooms: | 3 |
| Bedrooms +: | |
| Kitchens: | 1 |
| Family Room: | N |
| Basement: | Sep Entrance, Unfinished |
| Approximatly Age: | 31-50 |
| Property Type: | Detached |
| Style: | Bungalow |
| Exterior: | Vinyl Siding |
| Garage Type: | None |
| (Parking/)Drive: | Front Yard |
| Drive Parking Spaces: | 4 |
| Pool: | None |
| Other Structures: | Garden Shed, Workshop |
| Approximatly Age: | 31-50 |
| Approximatly Square Footage: | 700-1100 |
| Property Features: | Library, Place Of Worship, Rec Centre, School, School Bus Route, Wooded/Treed |
| Fireplace/Stove: | Y |
| Heat Source: | Propane |
| Heat Type: | Forced Air |
| Central Air Conditioning: | None |
| Laundry Level: | Main |
| Sewers: | Septic |
| Water: | Well |
| Water Supply Types: | Drilled Well |
| Utilities-Cable: | N |
| Utilities-Hydro: | Y |
| Utilities-Gas: | N |
| Utilities-Telephone: | A |
$
%
Years
This calculator is for demonstration purposes only. Always consult a professional
financial advisor before making personal financial decisions.
| Although the information displayed is believed to be accurate, no warranties or representations are made of any kind. |
| CENTURY 21 GRANITE REALTY GROUP INC. |
|
|

Dir:
1-866-382-2968
Bus:
416-548-7854
Fax:
416-981-7184
| Book Showing | Email a Friend |
Jump To:
At a Glance:
| Type: | Freehold - Detached |
| Area: | Hastings |
| Municipality: | Hastings Highlands |
| Style: | Bungalow |
| Lot Size: | 319.85 x 227.36(Feet) |
| Approximate Age: | 31-50 |
| Tax: | $1,167.09 |
| Beds: | 3 |
| Baths: | 1 |
| Fireplace: | Y |
| Pool: | None |
Locatin Map:
Payment Calculator:
- Color Examples
- Green
- Black and Gold
- Dark Navy Blue And Gold
- Cyan
- Black
- Purple
- Gray
- Blue and Black
- Orange and Black
- Red
- Magenta
- Gold
- Device Examples

