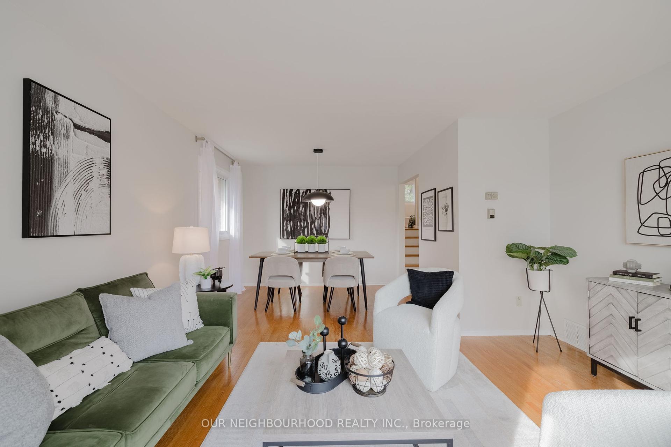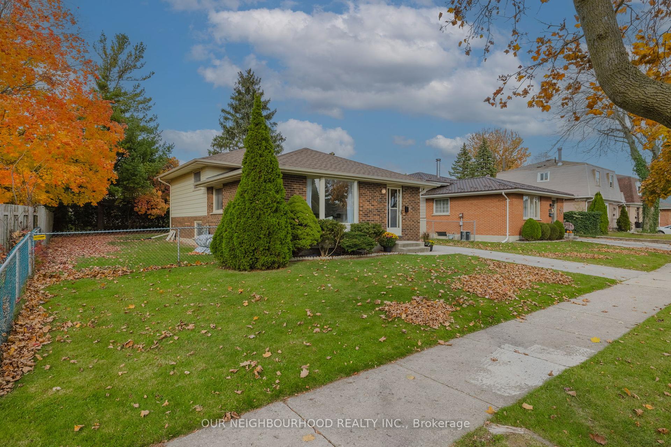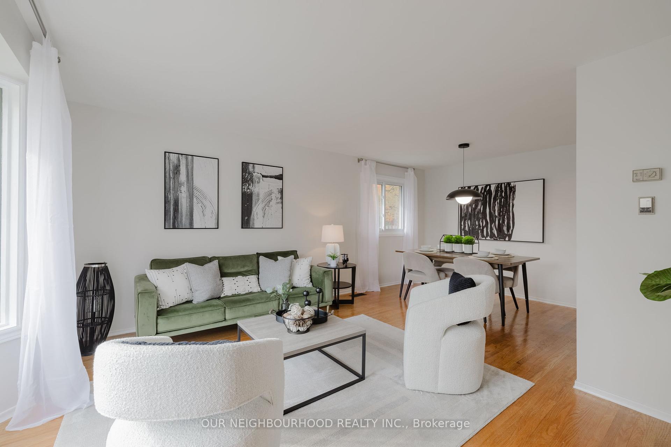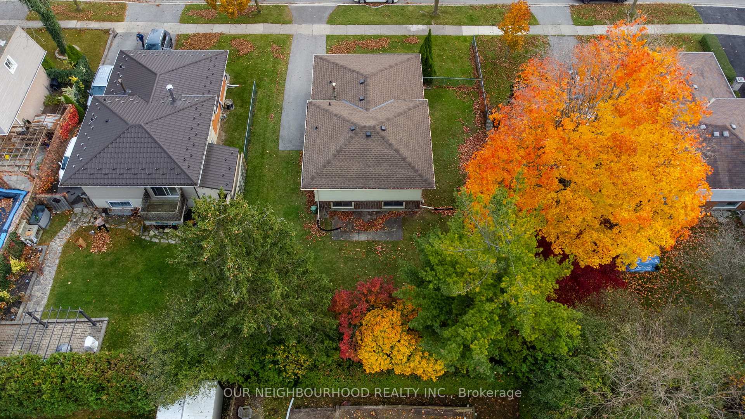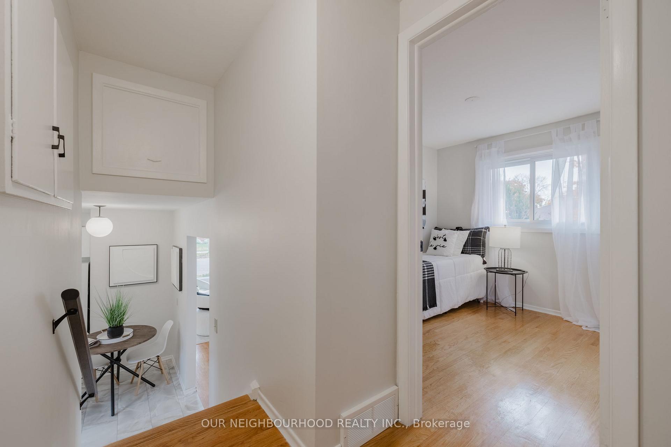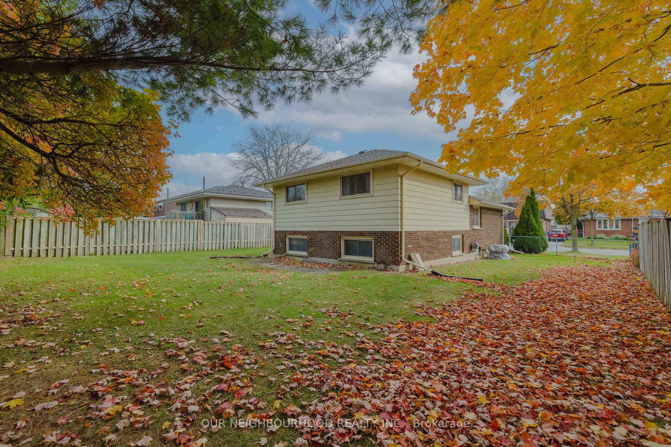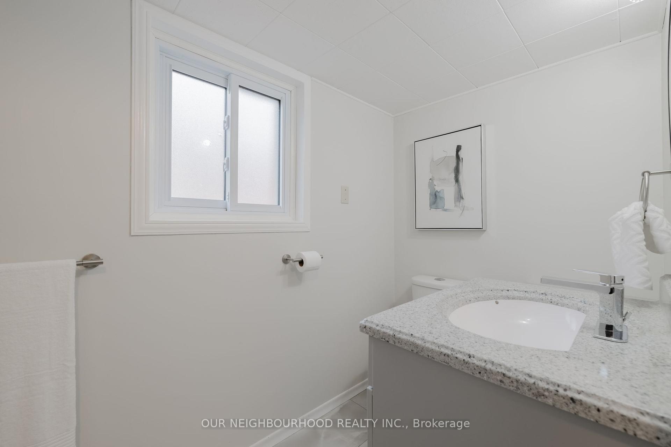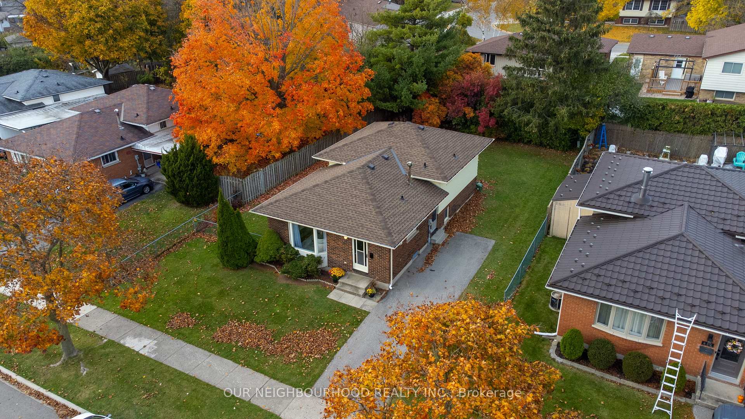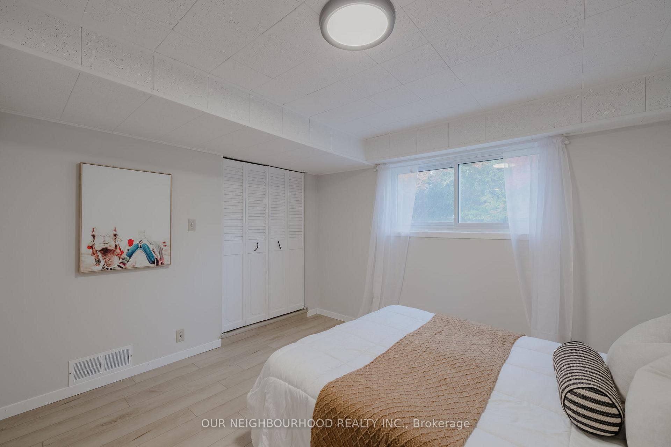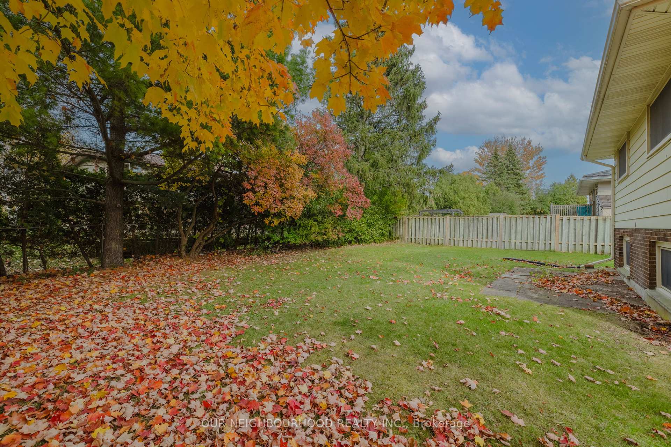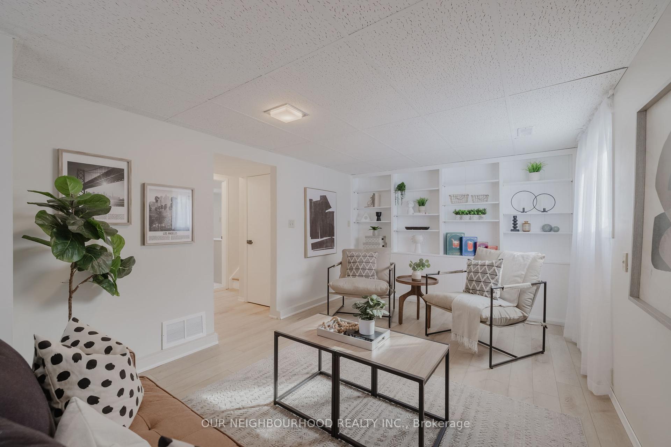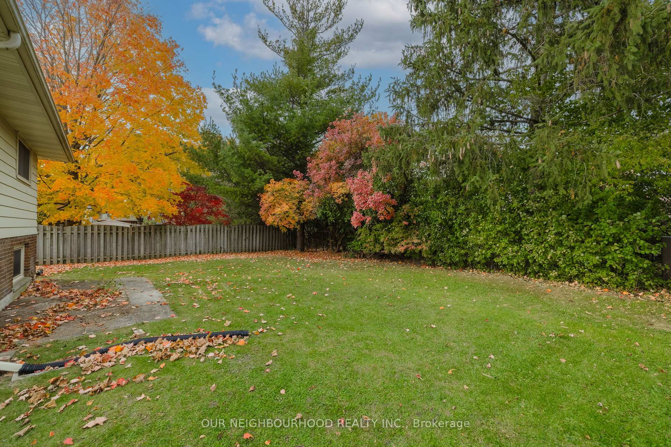$499,900
Available - For Sale
Listing ID: X10406281
448 Ferndale Ave , London, N6C 2Z1, Ontario
| Welcome to your dream home! This delightful home seamlessly combines contemporary updates with timeless appeal, making it a perfect choice for families wanting both comfort and the ease of moving in and settling right away. The main floor features a bright living room where you can enjoy natural light streaming through the bay window, highlighting the beautiful hardwood floors. Adjacent is a separate dining area also with hardwood floors, perfect for hosting family dinners. The kitchen, which has been fully updated, includes a cozy breakfast nook, new vinyl flooring, and a separate entrance for easy access from outside.On the second floor, there are three bedrooms, each boasting hardwood floors that provide a warm and inviting atmosphere. The floor also includes a fully renovated 4-piece bathroom designed with modern fixtures. The lower floor adds an additional bedroom, ideal for guests or as a home office, a spacious family room perfect for family gatherings complete with new flooring, and a convenient 2-piece bathroom.The basement is equipped with a workshop bench perfect for DIY enthusiasts or extra storage space, a practical and spacious laundry area making laundry a breeze, and ample storage to ensure you never worry about where to store your belongings. Situated on an extra-wide lot, this property provides ample space for potential developments such as a garage or workshop in the backyard. Its prime location offers close proximity to schools, shopping centres, and easy access to 401 HWY, ensuring a smooth daily commute. Don't miss the opportunity to make this house your forever home! Schedule a viewing today and experience all that this property has to offer. |
| Price | $499,900 |
| Taxes: | $3209.00 |
| Address: | 448 Ferndale Ave , London, N6C 2Z1, Ontario |
| Lot Size: | 60.16 x 100.26 (Feet) |
| Directions/Cross Streets: | Ferndale and Upper Queens |
| Rooms: | 6 |
| Rooms +: | 2 |
| Bedrooms: | 3 |
| Bedrooms +: | 1 |
| Kitchens: | 1 |
| Family Room: | Y |
| Basement: | Part Fin, Sep Entrance |
| Property Type: | Detached |
| Style: | Backsplit 4 |
| Exterior: | Alum Siding, Brick |
| Garage Type: | None |
| (Parking/)Drive: | Private |
| Drive Parking Spaces: | 3 |
| Pool: | None |
| Property Features: | Golf, Hospital, Library, Park, Public Transit, School |
| Fireplace/Stove: | N |
| Heat Source: | Gas |
| Heat Type: | Forced Air |
| Central Air Conditioning: | Central Air |
| Sewers: | Sewers |
| Water: | Municipal |
$
%
Years
This calculator is for demonstration purposes only. Always consult a professional
financial advisor before making personal financial decisions.
| Although the information displayed is believed to be accurate, no warranties or representations are made of any kind. |
| OUR NEIGHBOURHOOD REALTY INC. |
|
|

Dir:
1-866-382-2968
Bus:
416-548-7854
Fax:
416-981-7184
| Book Showing | Email a Friend |
Jump To:
At a Glance:
| Type: | Freehold - Detached |
| Area: | Middlesex |
| Municipality: | London |
| Neighbourhood: | South P |
| Style: | Backsplit 4 |
| Lot Size: | 60.16 x 100.26(Feet) |
| Tax: | $3,209 |
| Beds: | 3+1 |
| Baths: | 2 |
| Fireplace: | N |
| Pool: | None |
Locatin Map:
Payment Calculator:
- Color Examples
- Green
- Black and Gold
- Dark Navy Blue And Gold
- Cyan
- Black
- Purple
- Gray
- Blue and Black
- Orange and Black
- Red
- Magenta
- Gold
- Device Examples

