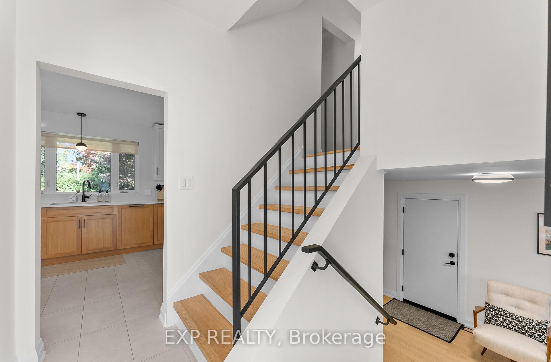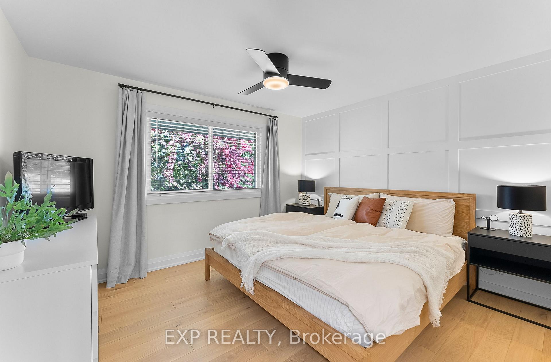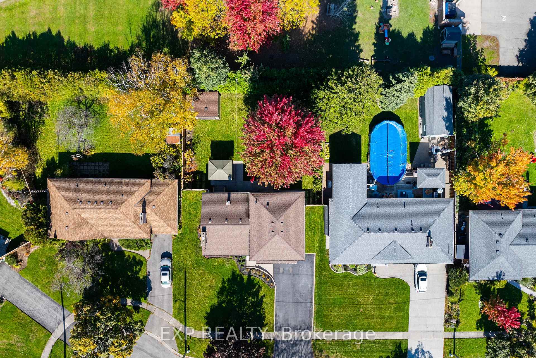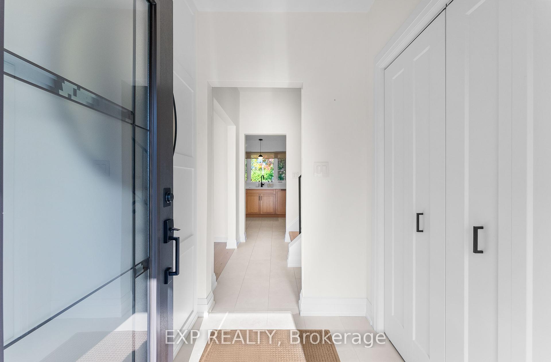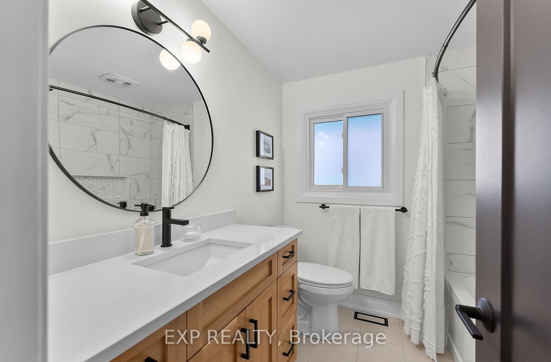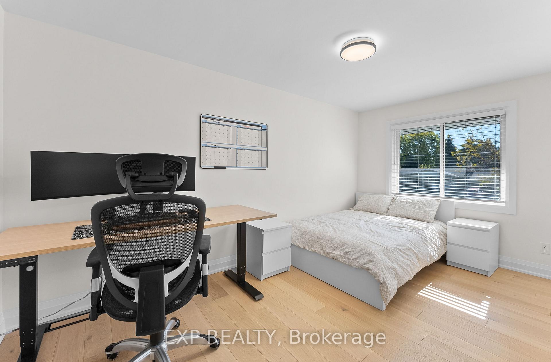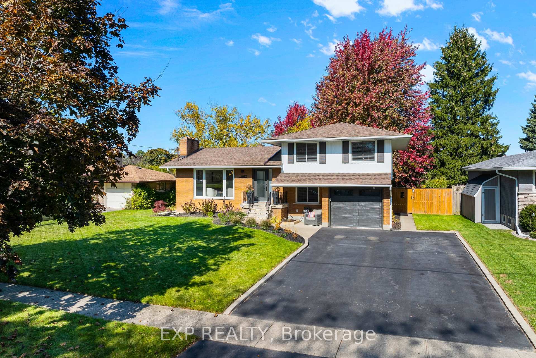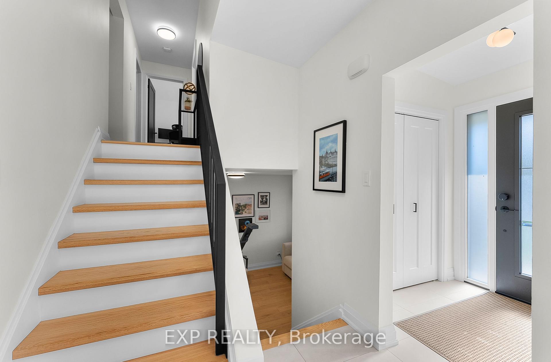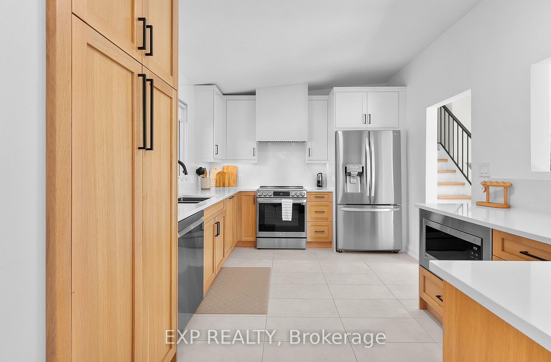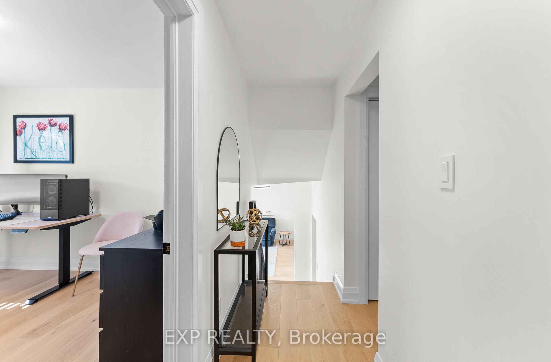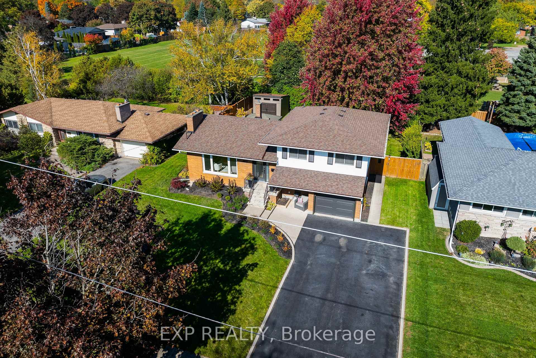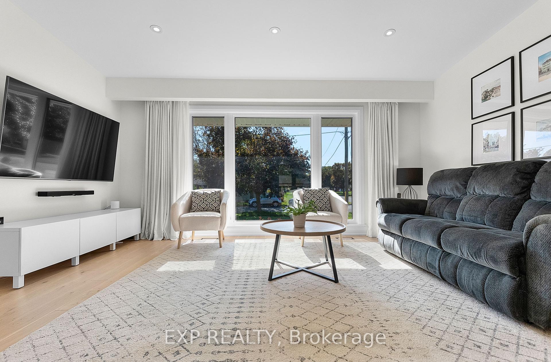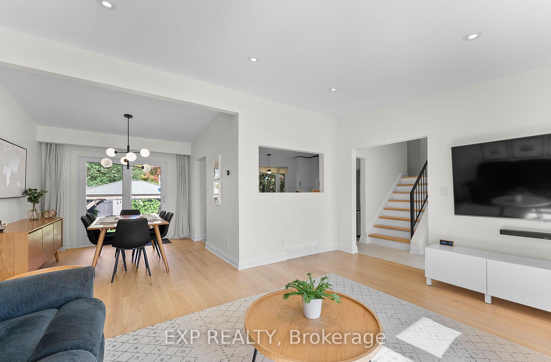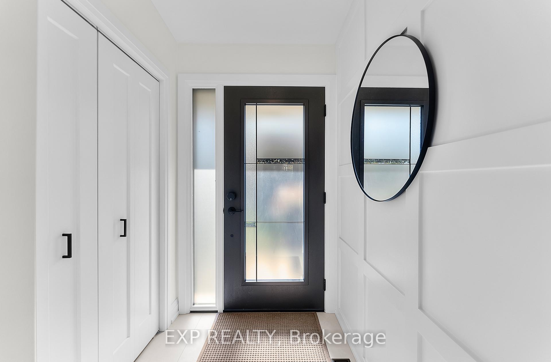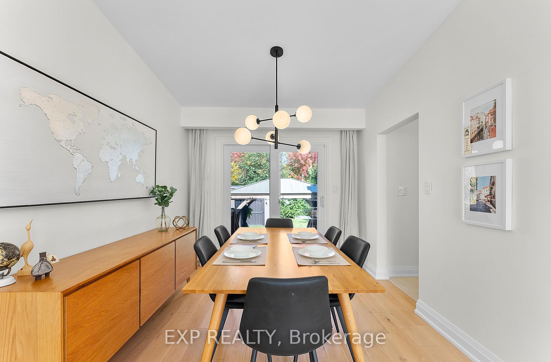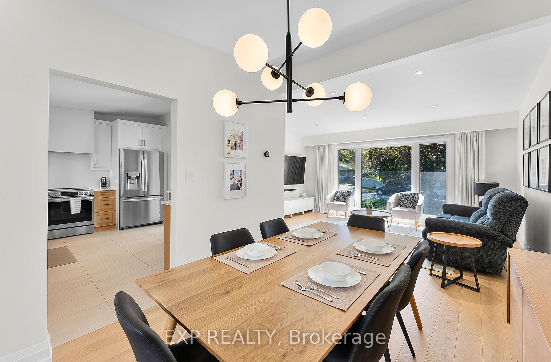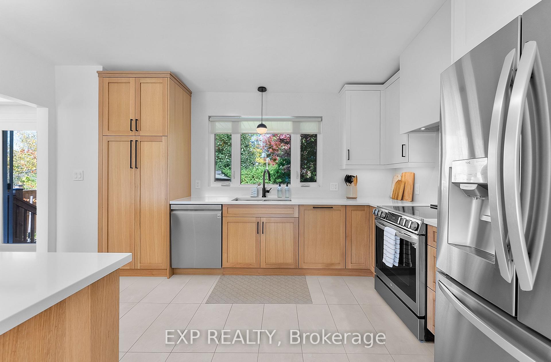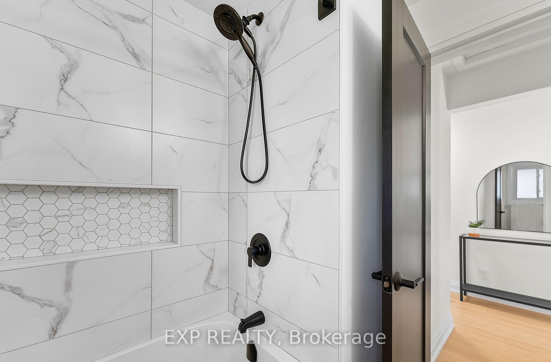$899,900
Available - For Sale
Listing ID: X10413118
6977 Waterloo Dr , Niagara Falls, L2J 1E3, Ontario
| Welcome to 6977 Waterloo Drive! Fully renovated in 2022, this 4-level sidesplit is located on a quiet cul-de-sac with no rear neighbours in the desirable community of Rolling Acres. Cherished by the same family for over 40 years, this home has been meticulously upgraded with modern, thoughtful finishes. Step inside to find beautiful white oak hardwood floors, porcelain tiles in the entryway, kitchen and bathrooms and luxury vinyl plank flooring in the basement. The heart of the home is the custom kitchen, featuring white oak cabinets, quartz countertops and backsplash, stainless steel appliances and an added open passthrough to the living room. The lower levels offer a cozy rec room, wet bar, bedroom, and bathroomideal for guests or a potential in-law suite, adding even more possibilities to this turn-key home. The fully fenced, pool sized backyard features mature trees, a concrete pad, gazebo and 12 x 12 shed with hydro making this space perfect for outdoor retreats. Major updates include roof, windows, siding, soffits, fascia, fencing, gates, eavestroughs and much more. Known for its family-friendly atmosphere, this well-established neighbourhood offers peaceful living, excellent schools, nearby parks, and easy access to shopping, highways, and local amenities. Do not miss the opportunity to make the move to Rolling Acres! |
| Extras: Additional Inclusions: All light fixtures, tv wall mounts and extensions, security cameras (garage and doorbell cam), garage workbench, ceiling fan remote, bathroom vanity mirrors, 2 x garden hoses + attachments and gazebo. |
| Price | $899,900 |
| Taxes: | $4500.00 |
| Address: | 6977 Waterloo Dr , Niagara Falls, L2J 1E3, Ontario |
| Lot Size: | 70.99 x 130.00 (Feet) |
| Directions/Cross Streets: | Thorold Stone & Dorchester |
| Rooms: | 7 |
| Rooms +: | 6 |
| Bedrooms: | 3 |
| Bedrooms +: | 1 |
| Kitchens: | 1 |
| Family Room: | N |
| Basement: | Full, Part Fin |
| Approximatly Age: | 51-99 |
| Property Type: | Detached |
| Style: | Sidesplit 4 |
| Exterior: | Brick, Vinyl Siding |
| Garage Type: | Attached |
| (Parking/)Drive: | Pvt Double |
| Drive Parking Spaces: | 4 |
| Pool: | None |
| Approximatly Age: | 51-99 |
| Approximatly Square Footage: | 1500-2000 |
| Property Features: | Cul De Sac, School |
| Fireplace/Stove: | Y |
| Heat Source: | Gas |
| Heat Type: | Forced Air |
| Central Air Conditioning: | Central Air |
| Sewers: | Sewers |
| Water: | Municipal |
$
%
Years
This calculator is for demonstration purposes only. Always consult a professional
financial advisor before making personal financial decisions.
| Although the information displayed is believed to be accurate, no warranties or representations are made of any kind. |
| EXP REALTY |
|
|

Dir:
1-866-382-2968
Bus:
416-548-7854
Fax:
416-981-7184
| Book Showing | Email a Friend |
Jump To:
At a Glance:
| Type: | Freehold - Detached |
| Area: | Niagara |
| Municipality: | Niagara Falls |
| Neighbourhood: | 207 - Casey |
| Style: | Sidesplit 4 |
| Lot Size: | 70.99 x 130.00(Feet) |
| Approximate Age: | 51-99 |
| Tax: | $4,500 |
| Beds: | 3+1 |
| Baths: | 2 |
| Fireplace: | Y |
| Pool: | None |
Locatin Map:
Payment Calculator:
- Color Examples
- Green
- Black and Gold
- Dark Navy Blue And Gold
- Cyan
- Black
- Purple
- Gray
- Blue and Black
- Orange and Black
- Red
- Magenta
- Gold
- Device Examples

