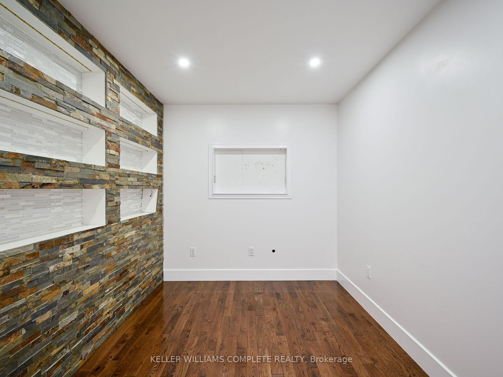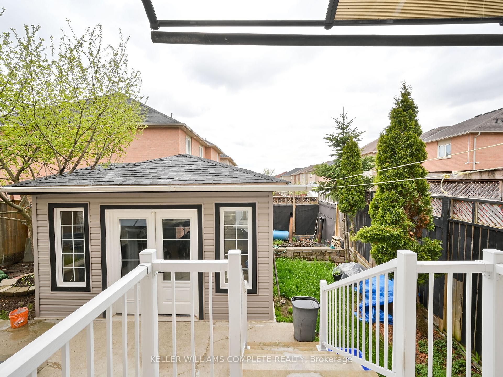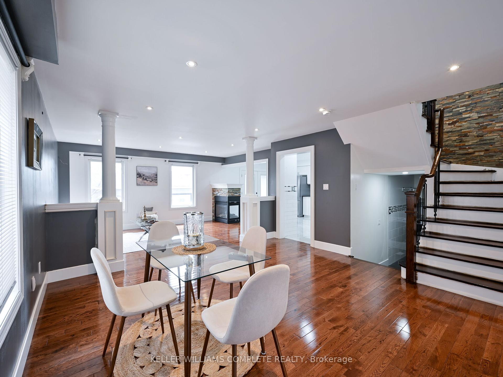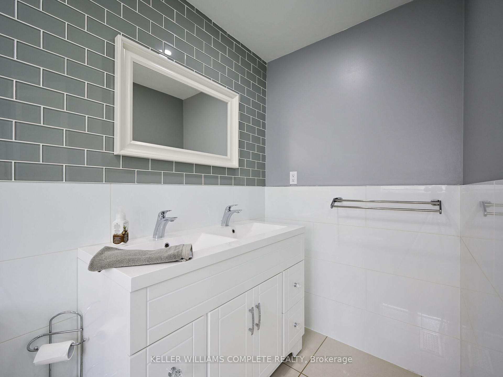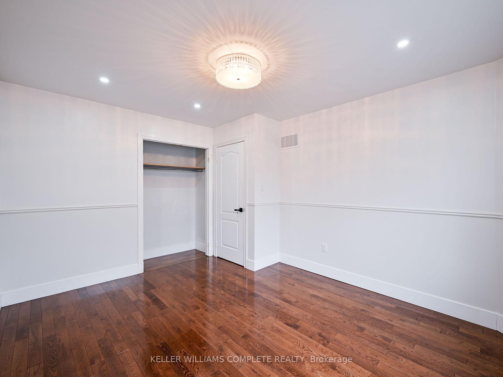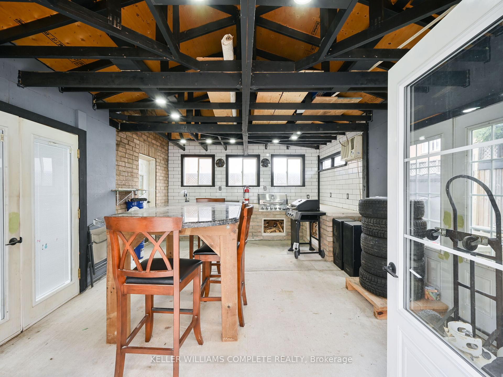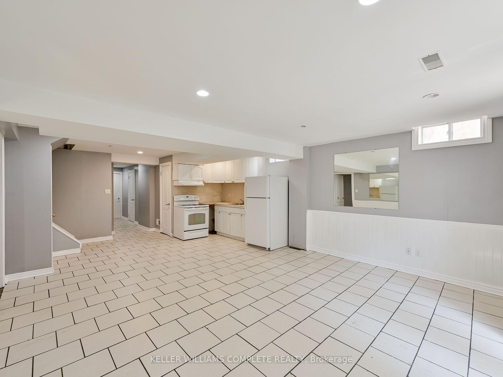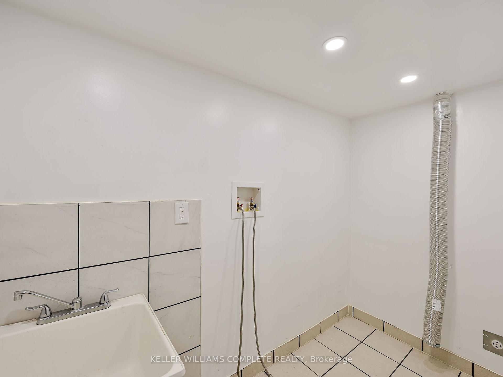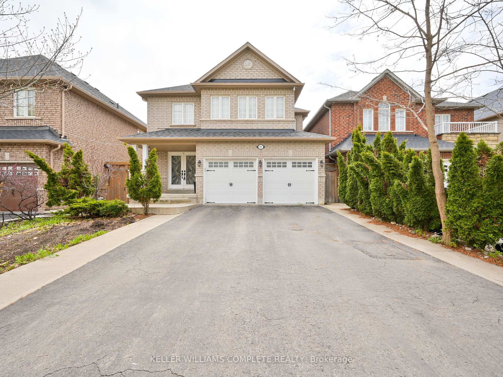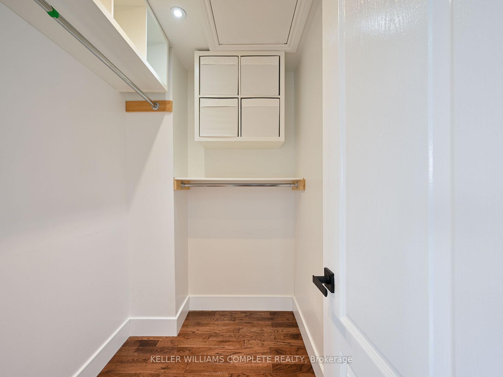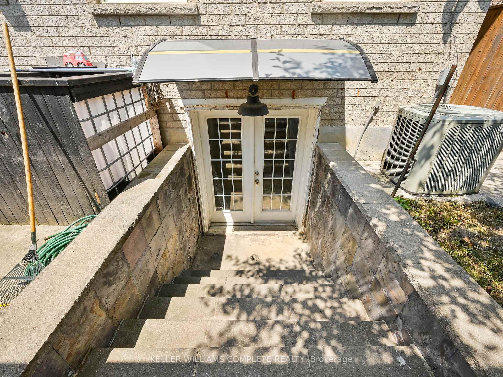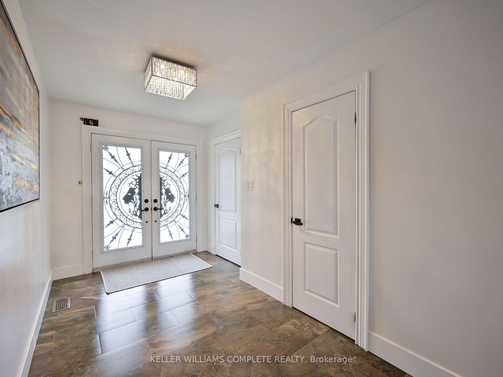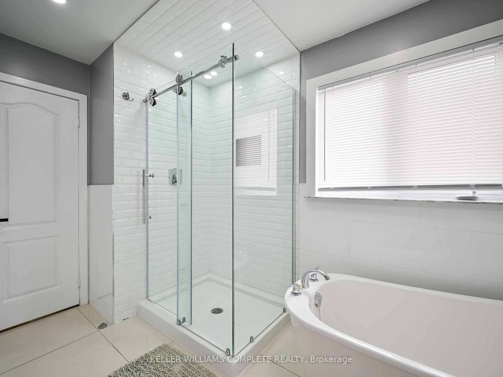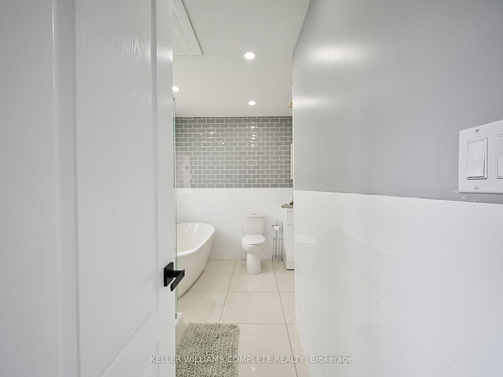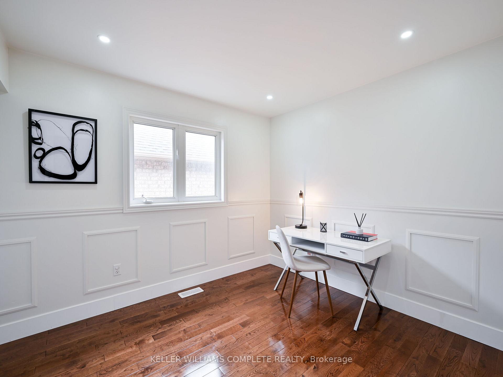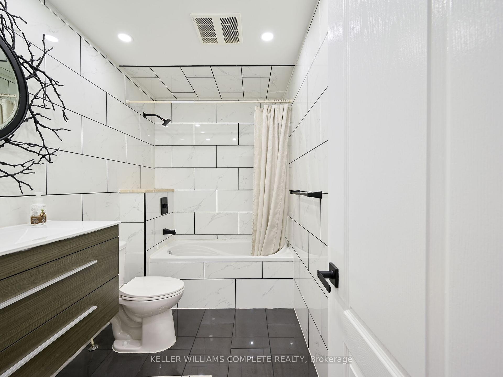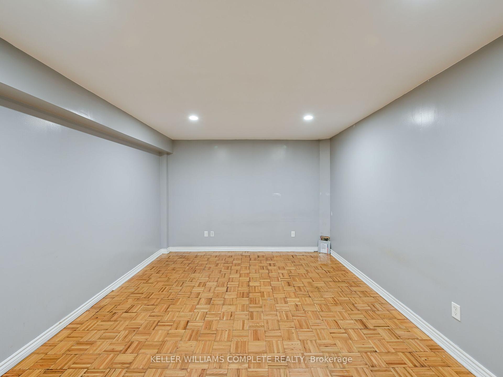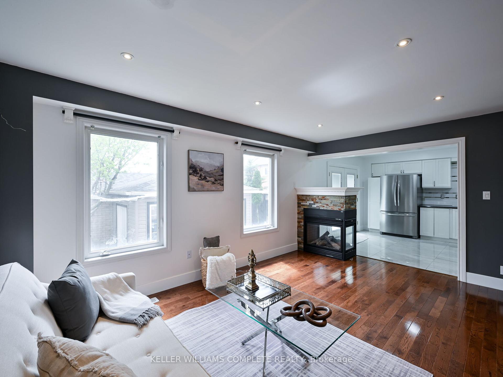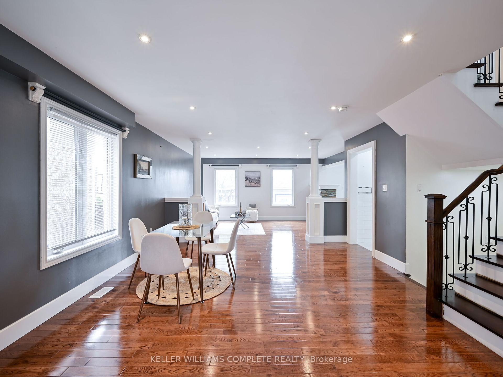$1,399,900
Available - For Sale
Listing ID: W10412214
37 SIR JACOBS Cres , Brampton, L7A 3V2, Ontario
| Step into luxury and versatility with this stunning 4-bed + 2, 3,000+ sqft of living space , designed to offer both modern elegance and practical, multigenerational living solutions. The main floor unveils an expansive open-concept layout, seamlessly connecting a spacious living area to a high-end kitchen. Walk-out access to a private backyard retreat, creating a harmonious blend of indoor and outdoor living, with your own outdoor gourmet kitchen, with its sleek flat cooktop, built-in BBQ, and sink, is perfect for both everyday meals and extravagant entertaining. The upper level showcases four generously sized bedrooms, each thoughtfully designed to ensure comfort and privacy. Two bathrooms have been tastefully updated with contemporary fixtures and finishes, adding a touch of luxury to the home. The property features a completely separate entrance leading to a meticulously planned basement suite, offering exceptional privacy and independence. This space is equipped with a kitchen, bedroom, and bathroom, plus laundry rough-ins, making it an ideal setting for multigenerational living or a potential rental suite. PHOTOS were taken prior to house being vacant, please refer to 3D tour. |
| Extras: Outside kitchen, with BBQ, Flat top cooking grill, large table |
| Price | $1,399,900 |
| Taxes: | $5988.00 |
| Assessment: | $541000 |
| Assessment Year: | 2024 |
| Address: | 37 SIR JACOBS Cres , Brampton, L7A 3V2, Ontario |
| Lot Size: | 37.24 x 101.88 (Feet) |
| Acreage: | < .50 |
| Directions/Cross Streets: | east on Wanless DR, south on Queen Mary Dr, west on Braddock Dr, North on Sir Jacobs Crest |
| Rooms: | 13 |
| Bedrooms: | 4 |
| Bedrooms +: | |
| Kitchens: | 1 |
| Kitchens +: | 1 |
| Family Room: | Y |
| Basement: | Finished, Full |
| Approximatly Age: | 16-30 |
| Property Type: | Detached |
| Style: | 2-Storey |
| Exterior: | Brick |
| Garage Type: | Attached |
| (Parking/)Drive: | Front Yard |
| Drive Parking Spaces: | 4 |
| Pool: | None |
| Approximatly Age: | 16-30 |
| Approximatly Square Footage: | 2000-2500 |
| Property Features: | Park, Place Of Worship, Public Transit, Rec Centre, School, School Bus Route |
| Fireplace/Stove: | Y |
| Heat Source: | Gas |
| Heat Type: | Forced Air |
| Central Air Conditioning: | Central Air |
| Sewers: | Sewers |
| Water: | Municipal |
$
%
Years
This calculator is for demonstration purposes only. Always consult a professional
financial advisor before making personal financial decisions.
| Although the information displayed is believed to be accurate, no warranties or representations are made of any kind. |
| KELLER WILLIAMS COMPLETE REALTY |
|
|

Dir:
1-866-382-2968
Bus:
416-548-7854
Fax:
416-981-7184
| Virtual Tour | Book Showing | Email a Friend |
Jump To:
At a Glance:
| Type: | Freehold - Detached |
| Area: | Peel |
| Municipality: | Brampton |
| Neighbourhood: | Fletcher's Meadow |
| Style: | 2-Storey |
| Lot Size: | 37.24 x 101.88(Feet) |
| Approximate Age: | 16-30 |
| Tax: | $5,988 |
| Beds: | 4 |
| Baths: | 4 |
| Fireplace: | Y |
| Pool: | None |
Locatin Map:
Payment Calculator:
- Color Examples
- Green
- Black and Gold
- Dark Navy Blue And Gold
- Cyan
- Black
- Purple
- Gray
- Blue and Black
- Orange and Black
- Red
- Magenta
- Gold
- Device Examples

