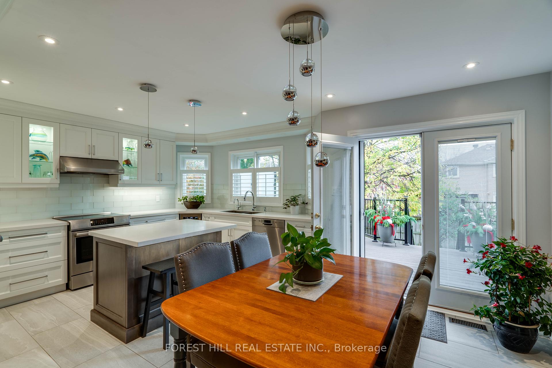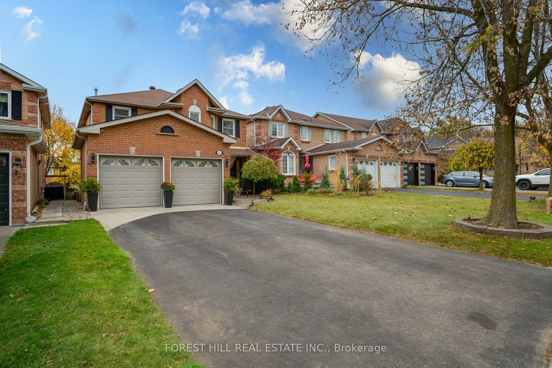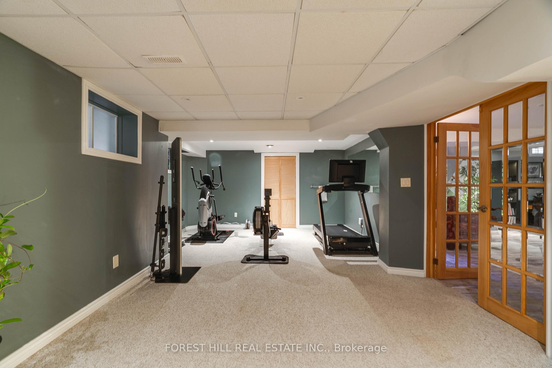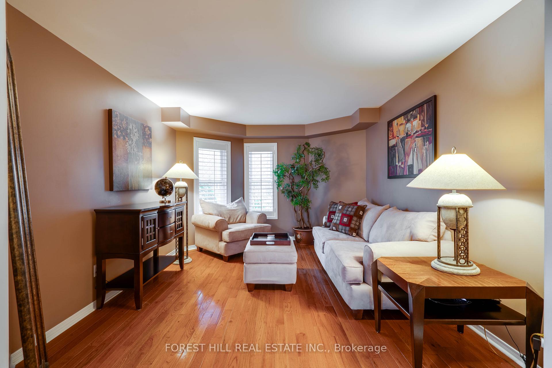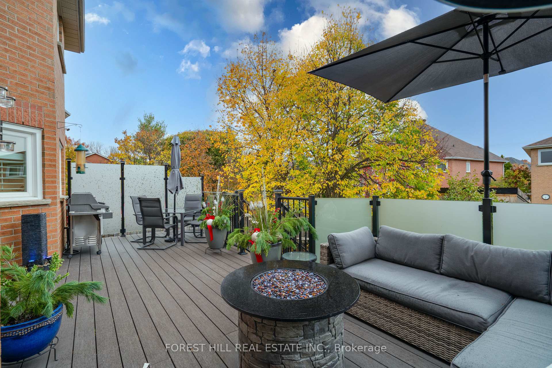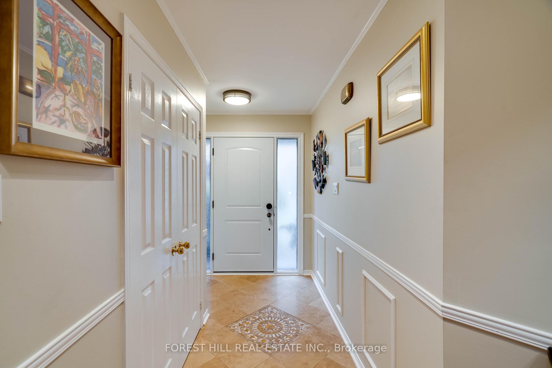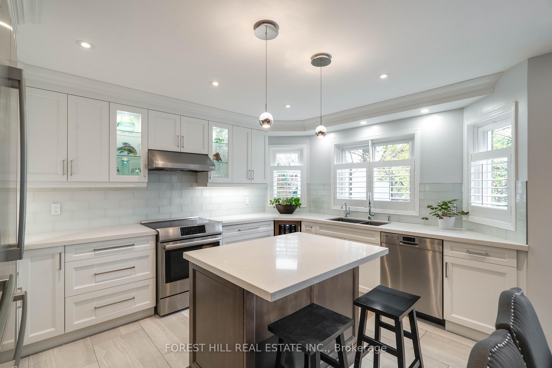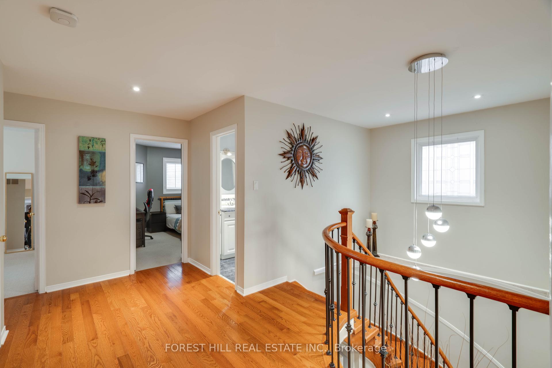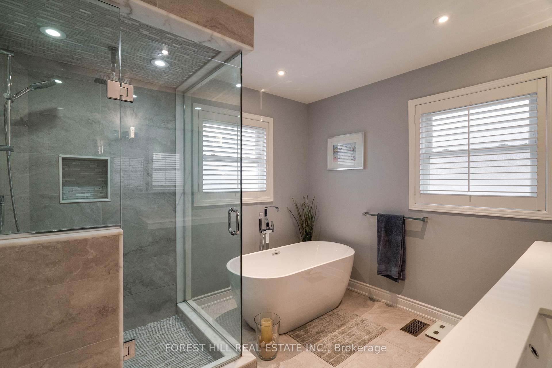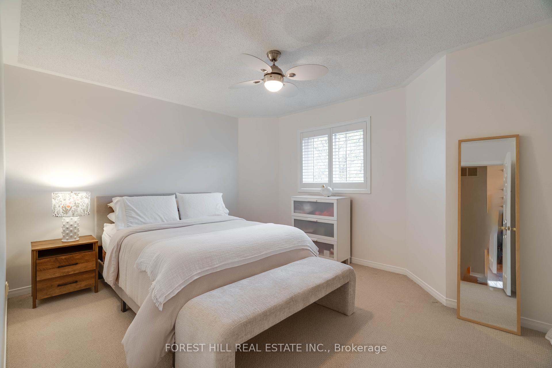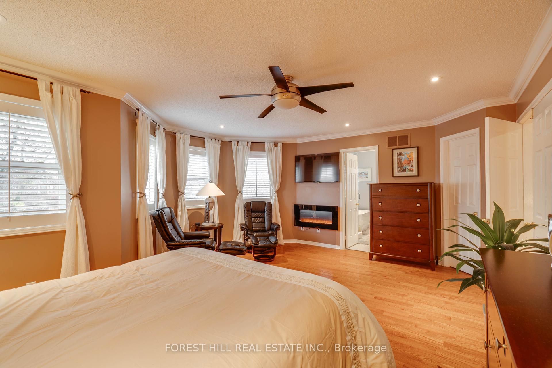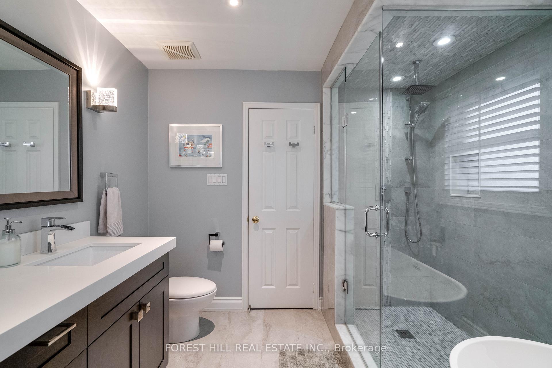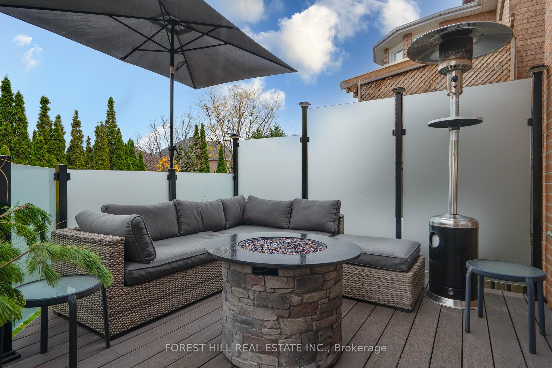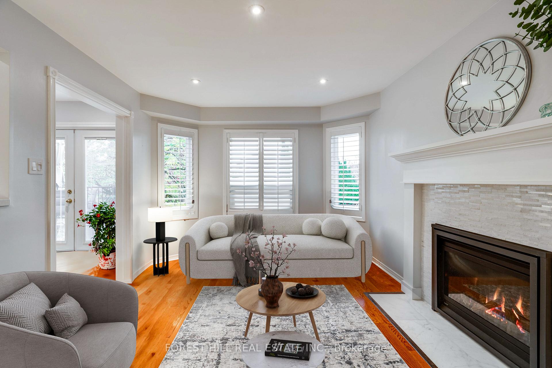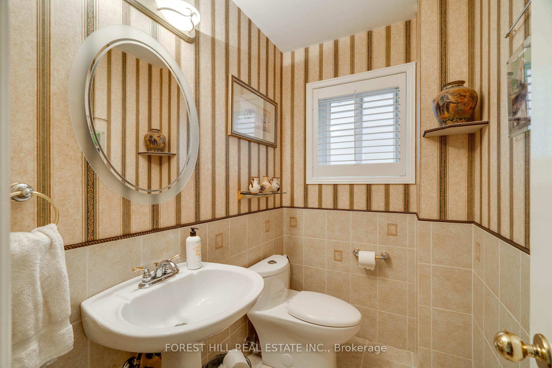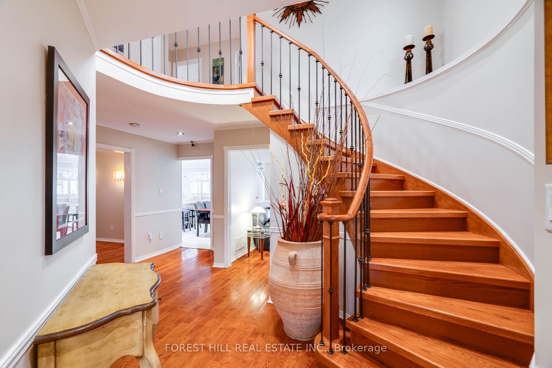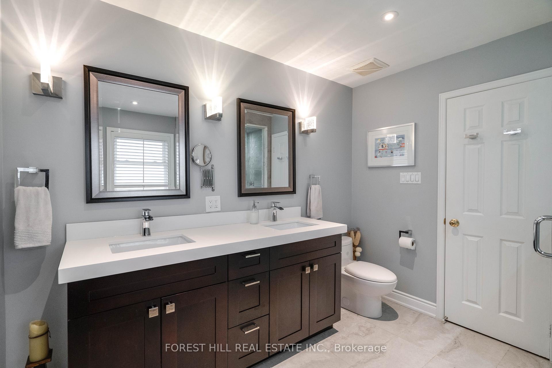$1,349,000
Available - For Sale
Listing ID: N10412773
63 Dawlish Ave , Aurora, L4G 6R4, Ontario
| Pride of Ownership! Welcome to 63 Dawlish Ave, in the heart of the desirable Aurora Highlands. This stunning 4-bedroom, 4-bathroom home offers over 2,500 sq. ft. of meticulously maintained living space, incl. a finished basement & 2 car garage. Move-in ready, it features a beautifully renovated eat-in kitchen, complete with top-of-the-line built-in appliances $, that overlooks a spacious, maintenance-free vinyl deck, perfect for outdoor entertaining. Living room is highlighted by a charming fireplace, creating the perfect ambiance for family gatherings. A convenient laundry room with ample storage space adds to the home's functionality. The luxurious primary bedroom boasts a generous walk-in closet, cozy fireplace & renovated 5-piece ensuite bathroom with a double vanity - a true retreat. Ideal for families, it's situated close to great schools, parks, nature trails, & a wealth of other fantastic amenities. Don't miss the exceptional opportunity! |
| Extras: Chef's Kitchen - Built-In Thermador Fridge $$$, Built-In Coffee Maker, Bosch 'Speed Oven' Microwave& Oven, Brand New SMEG Gas Range, Beverage Fridge | Outdoor - Vinyl Deck, Gas Line, Mature Tree |Bedroom - Fireplace, TV +++ More |
| Price | $1,349,000 |
| Taxes: | $6739.39 |
| Address: | 63 Dawlish Ave , Aurora, L4G 6R4, Ontario |
| Lot Size: | 39.89 x 123.30 (Feet) |
| Acreage: | < .50 |
| Directions/Cross Streets: | Bathurst / McClellan |
| Rooms: | 8 |
| Rooms +: | 1 |
| Bedrooms: | 4 |
| Bedrooms +: | |
| Kitchens: | 1 |
| Family Room: | Y |
| Basement: | Finished, Walk-Up |
| Approximatly Age: | 31-50 |
| Property Type: | Detached |
| Style: | 2-Storey |
| Exterior: | Brick |
| Garage Type: | Attached |
| (Parking/)Drive: | Private |
| Drive Parking Spaces: | 4 |
| Pool: | None |
| Approximatly Age: | 31-50 |
| Approximatly Square Footage: | 2500-3000 |
| Property Features: | Fenced Yard, Park, School, Wooded/Treed |
| Fireplace/Stove: | Y |
| Heat Source: | Gas |
| Heat Type: | Forced Air |
| Central Air Conditioning: | Central Air |
| Laundry Level: | Main |
| Sewers: | Sewers |
| Water: | Municipal |
$
%
Years
This calculator is for demonstration purposes only. Always consult a professional
financial advisor before making personal financial decisions.
| Although the information displayed is believed to be accurate, no warranties or representations are made of any kind. |
| FOREST HILL REAL ESTATE INC. |
|
|

Dir:
1-866-382-2968
Bus:
416-548-7854
Fax:
416-981-7184
| Book Showing | Email a Friend |
Jump To:
At a Glance:
| Type: | Freehold - Detached |
| Area: | York |
| Municipality: | Aurora |
| Neighbourhood: | Aurora Highlands |
| Style: | 2-Storey |
| Lot Size: | 39.89 x 123.30(Feet) |
| Approximate Age: | 31-50 |
| Tax: | $6,739.39 |
| Beds: | 4 |
| Baths: | 4 |
| Fireplace: | Y |
| Pool: | None |
Locatin Map:
Payment Calculator:
- Color Examples
- Green
- Black and Gold
- Dark Navy Blue And Gold
- Cyan
- Black
- Purple
- Gray
- Blue and Black
- Orange and Black
- Red
- Magenta
- Gold
- Device Examples



