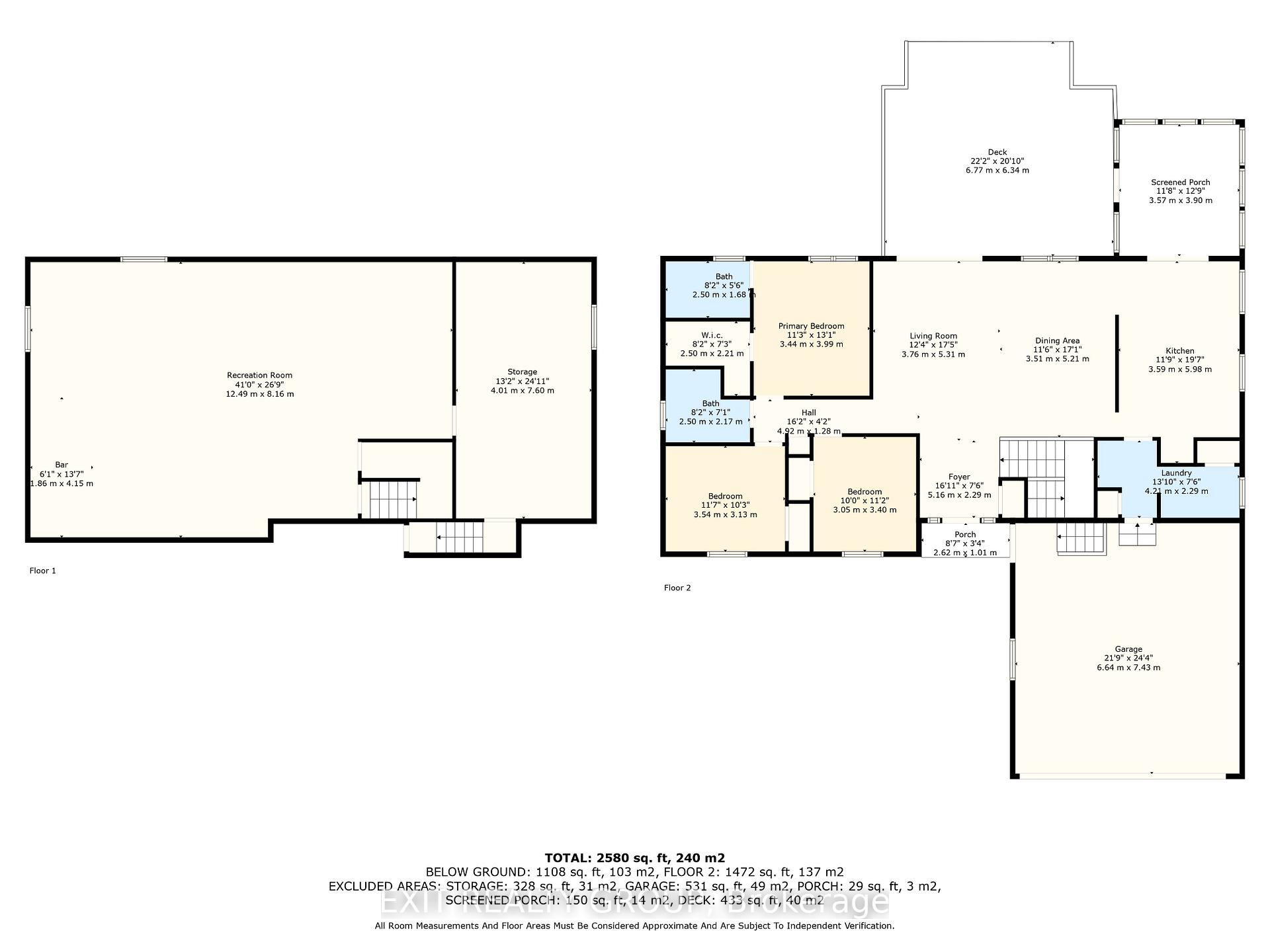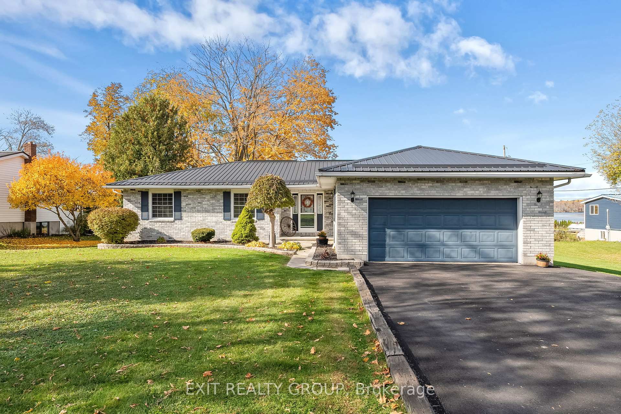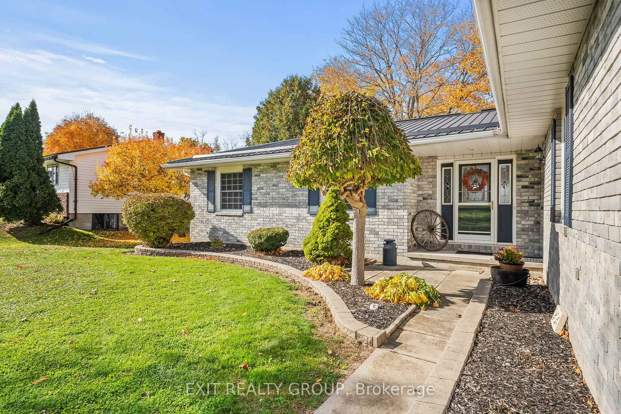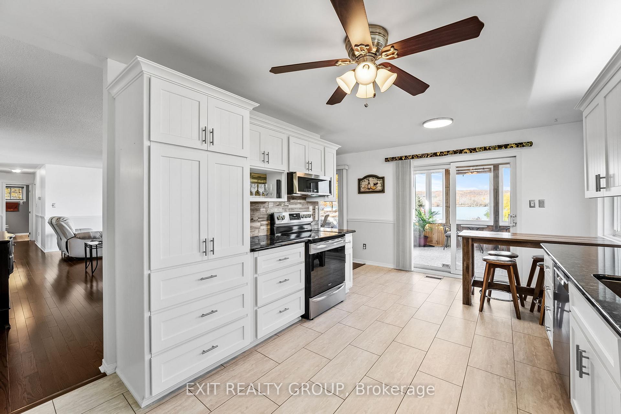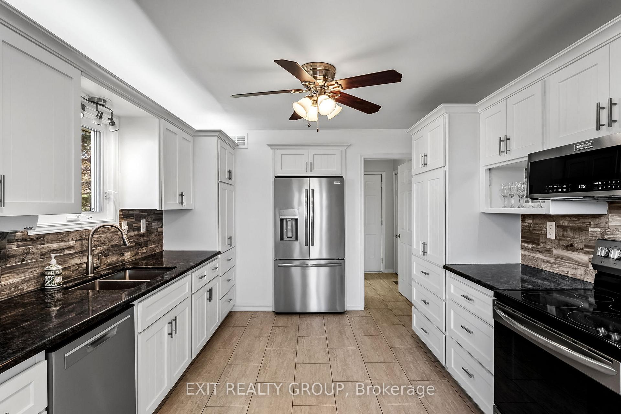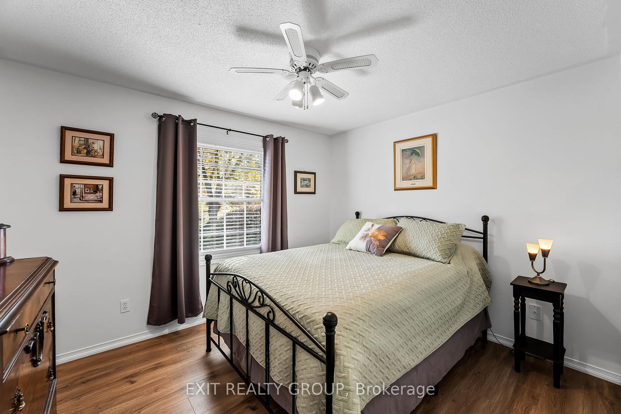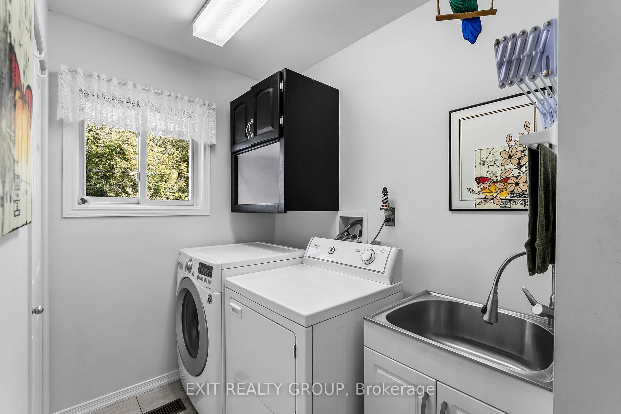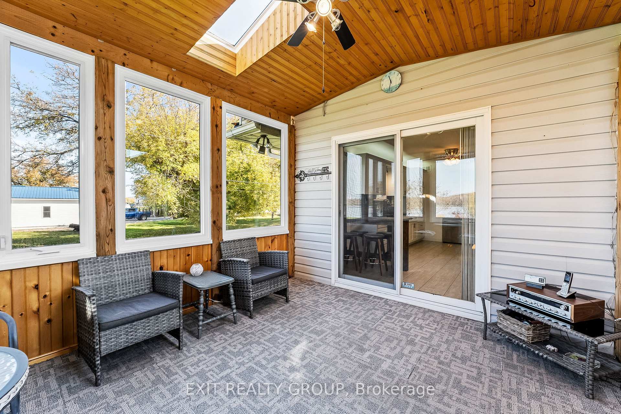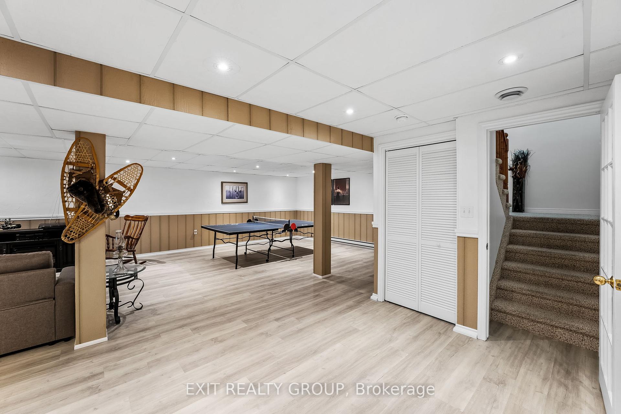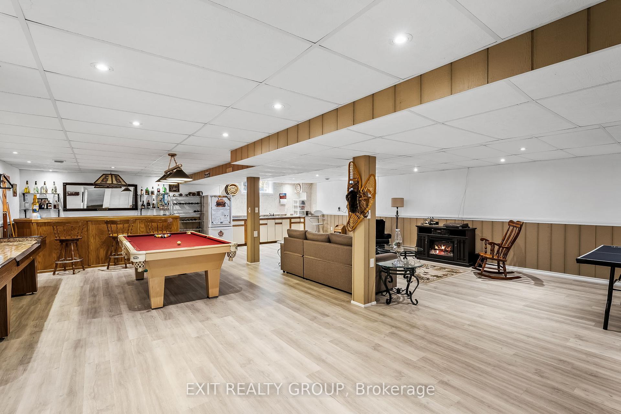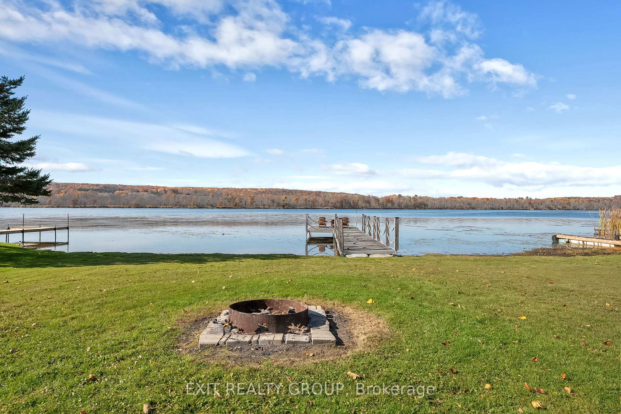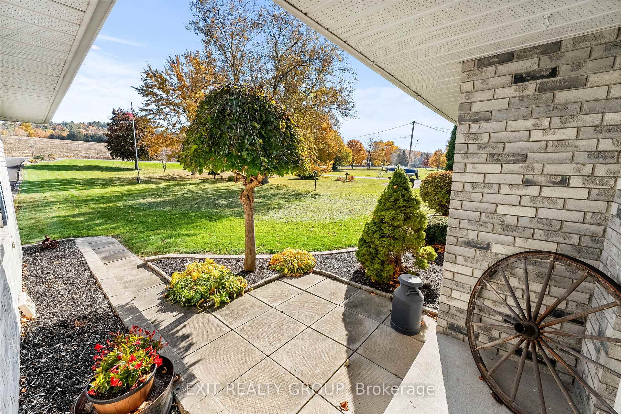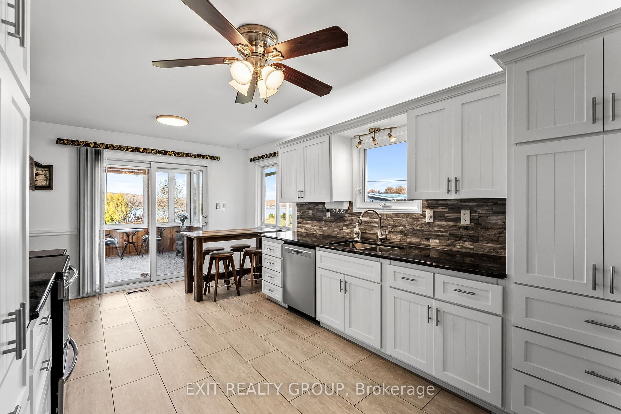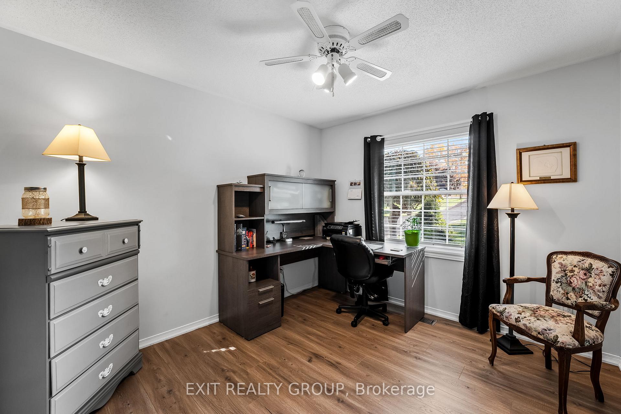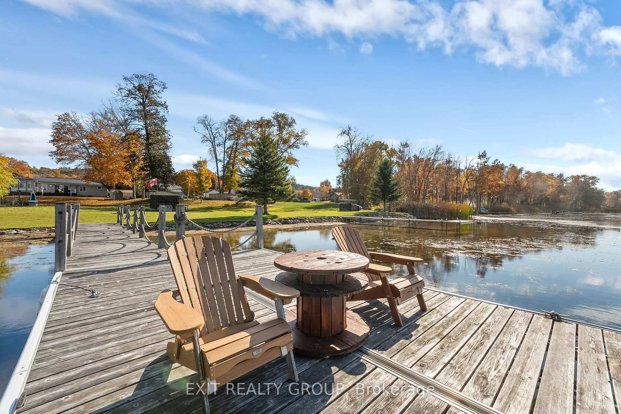$1,100,000
Available - For Sale
Listing ID: X9508071
1081 Frankford-Stirling Rd , Quinte West, K0K 2C0, Ontario
| Stunning Waterfront Property on the Trent River! This beautiful 3-bedroom home offers the perfect blend of comfort and style, featuring gorgeous dark oak hardwood floors. It starts with impressive curb appeal and a paved driveway with ample parking space for guests. Inside, the spacious open concept living and dining area is perfect for entertaining. The great working kitchen with eat-in area, complete with granite countertops, opens to a bright sunroom, ideal for enjoying morning coffee while taking in serene water views. Step outside to the deck, which is hot tub-ready, and unwind in your very own oasis. The outdoor space is perfect for gatherings, featuring a screened-in gazebo near the cozy fire pit. The custom-designed 60-foot dock, with its charming posts and ropes, adds a touch of nautical elegance and offers direct access to the Trent-Severn Waterway, making it a dream for boating enthusiasts. The lower level is an entertainer's paradise, with a large recreation room that can accommodate a pool table, shuffleboard, ping pong table, bar, and a cozy TV area perfect for fun nights in with family and friends. Plus, there's a convenient walk-up to the garage from the lower level, enhancing the home's functionality. This is a well cared for home which is evident to all upon their entrance. Immediate possession, just in time for Christmas and all the winter fun on the river: ice fishing & skating! |
| Price | $1,100,000 |
| Taxes: | $4642.13 |
| Address: | 1081 Frankford-Stirling Rd , Quinte West, K0K 2C0, Ontario |
| Lot Size: | 80.00 x 430.53 (Feet) |
| Acreage: | .50-1.99 |
| Directions/Cross Streets: | Frankford-Stirling Road, north of Frankford |
| Rooms: | 8 |
| Rooms +: | 1 |
| Bedrooms: | 3 |
| Bedrooms +: | |
| Kitchens: | 1 |
| Kitchens +: | 1 |
| Family Room: | N |
| Basement: | Full, Walk-Up |
| Approximatly Age: | 16-30 |
| Property Type: | Detached |
| Style: | Bungalow |
| Exterior: | Brick Front, Vinyl Siding |
| Garage Type: | Attached |
| (Parking/)Drive: | Front Yard |
| Drive Parking Spaces: | 11 |
| Pool: | None |
| Other Structures: | Garden Shed |
| Approximatly Age: | 16-30 |
| Approximatly Square Footage: | 1500-2000 |
| Property Features: | Golf, River/Stream, School Bus Route, Waterfront |
| Fireplace/Stove: | N |
| Heat Source: | Propane |
| Heat Type: | Forced Air |
| Central Air Conditioning: | Central Air |
| Laundry Level: | Main |
| Elevator Lift: | N |
| Sewers: | Septic |
| Water: | Well |
| Water Supply Types: | Dug Well |
| Utilities-Cable: | Y |
| Utilities-Hydro: | Y |
| Utilities-Gas: | N |
| Utilities-Telephone: | Y |
$
%
Years
This calculator is for demonstration purposes only. Always consult a professional
financial advisor before making personal financial decisions.
| Although the information displayed is believed to be accurate, no warranties or representations are made of any kind. |
| EXIT REALTY GROUP |
|
|

Dir:
1-866-382-2968
Bus:
416-548-7854
Fax:
416-981-7184
| Virtual Tour | Book Showing | Email a Friend |
Jump To:
At a Glance:
| Type: | Freehold - Detached |
| Area: | Hastings |
| Municipality: | Quinte West |
| Style: | Bungalow |
| Lot Size: | 80.00 x 430.53(Feet) |
| Approximate Age: | 16-30 |
| Tax: | $4,642.13 |
| Beds: | 3 |
| Baths: | 2 |
| Fireplace: | N |
| Pool: | None |
Locatin Map:
Payment Calculator:
- Color Examples
- Green
- Black and Gold
- Dark Navy Blue And Gold
- Cyan
- Black
- Purple
- Gray
- Blue and Black
- Orange and Black
- Red
- Magenta
- Gold
- Device Examples

