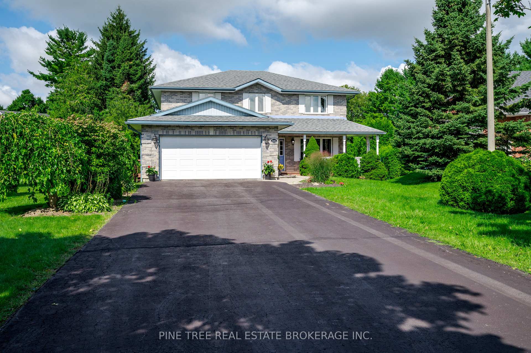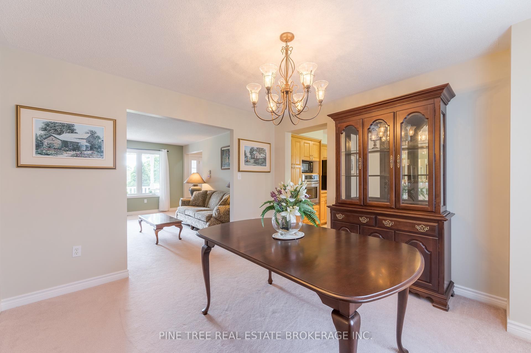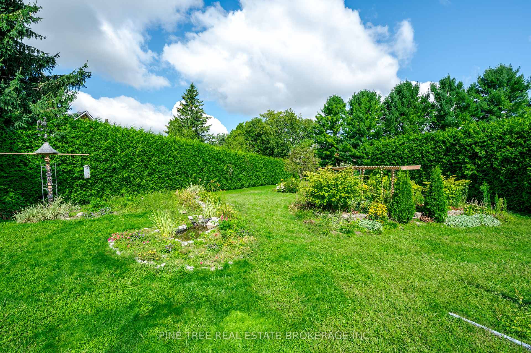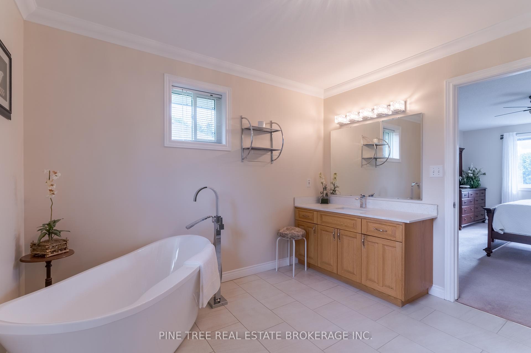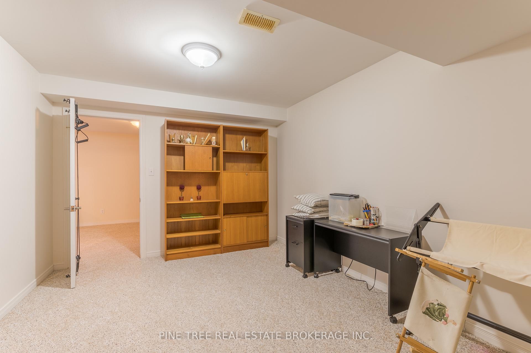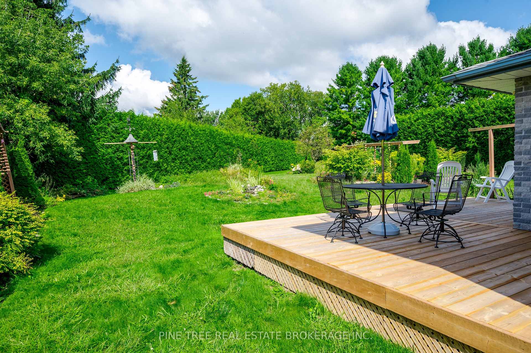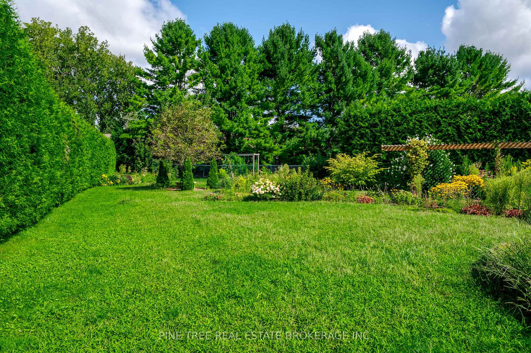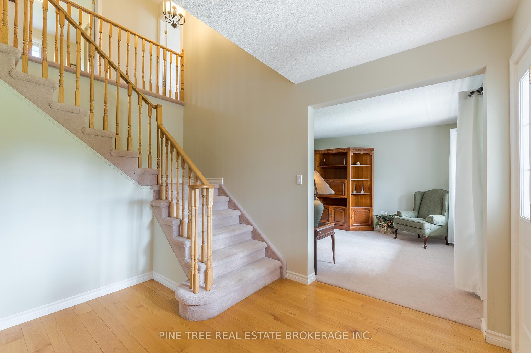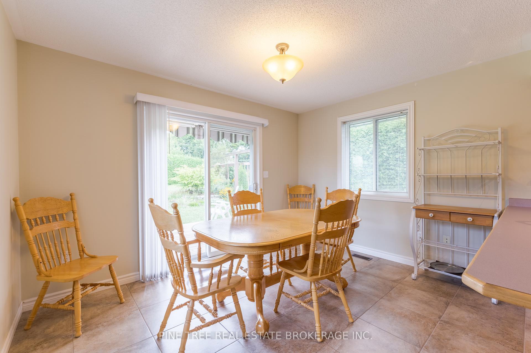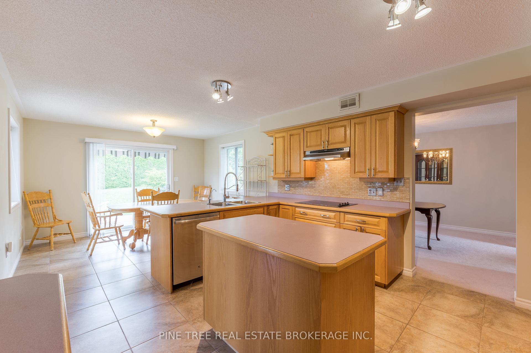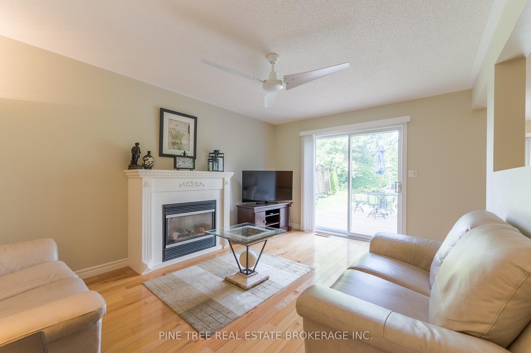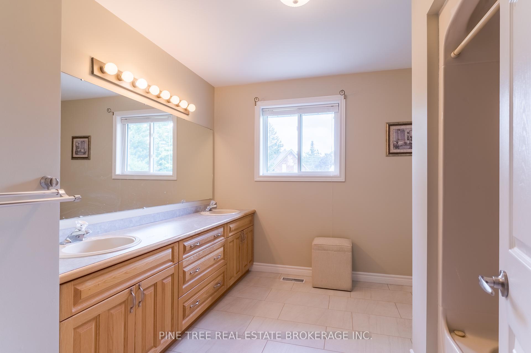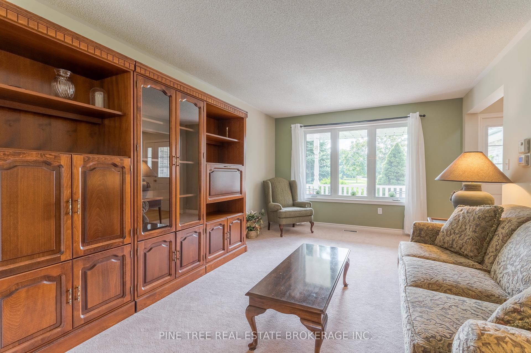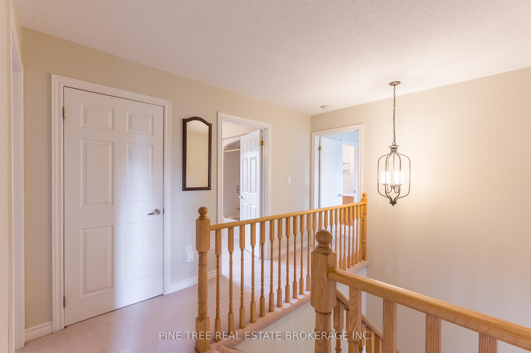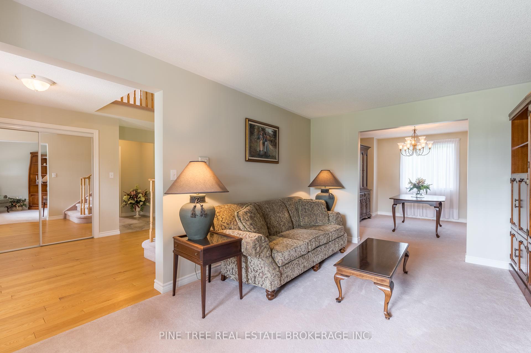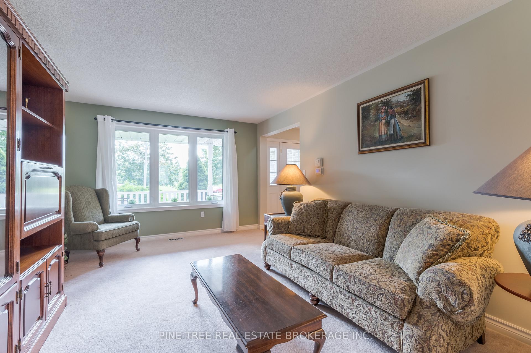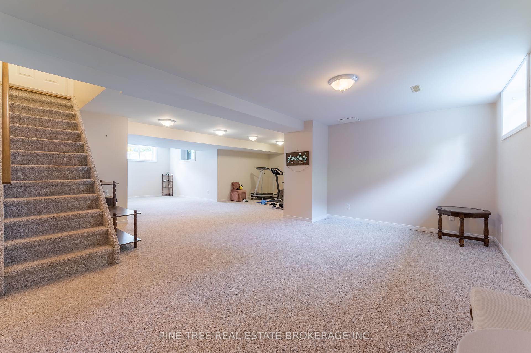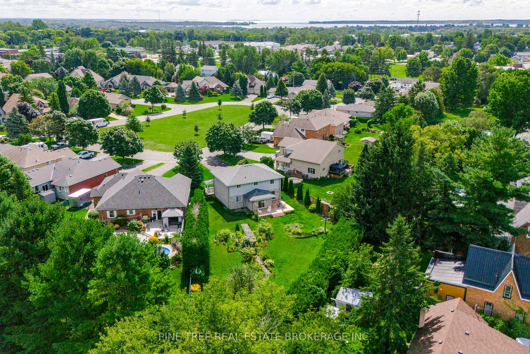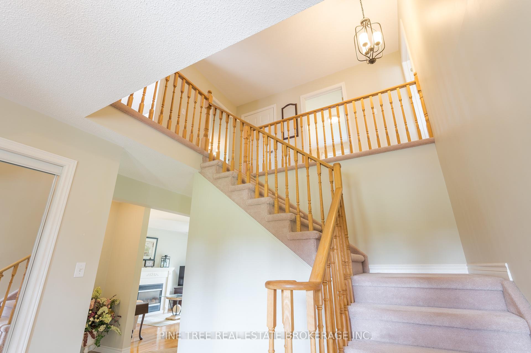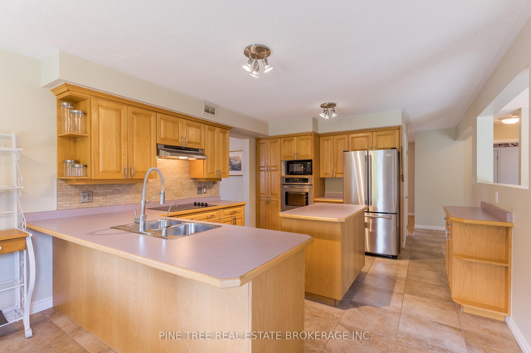$820,000
Available - For Sale
Listing ID: X9969710
11 Daniels Dr , Brighton, K0K 1H0, Ontario
| Welcome to this stunning and impeccably maintained estate-like home, a rare find steps to the beautiful town of historical Brighton and Lake Ontario. A two storey with 4 beds ~3 bedrooms on the upper level and 1 bedroom on lower, along with four baths, pride of ownership beams throughout, situated on a quiet, private street on a gorgeous property that belongs in a magazine. As you enter through the grand foyer, you're welcomed by soaring 16-foot ceilings that exude sophistication, directing you into a warm living room, a formal dining space, and an open-concept eat-in kitchen that flows into an additional family room. Two separate sliding doors lead you out to a beautifully landscaped backyarda sprawling oasis ideal for entertaining and unwinding, surrounded by a 15-foot privacy wall of lush greenery, gardens, and pathways. The main floor also includes a convenient 2-piece bathroom, a laundry room, and seamless access to a generous 2-car garage. Upstairs, the luxurious primary bedroom awaits, featuring an upgraded 4-piece ensuite and a walk-in dressing room, complemented by two more bedrooms and a 5-piece bathroom. The finished lower level has a vast family room, a private office or bedroom, and an additional 3-piece bathroom, Extras: central vacuum, 200 Amp service, and abundant parking for up to 8 vehicles in driveway. Steps up the best shopping, schools, and parks, while being only minutes away from the scenic Lake Ontario beaches, marinas, and Highway 401. Recent improvements include new bathrooms, a large deck, and updated landscaping. Make this stunning home yoursturnkey, with all furniture available for negotiation. |
| Price | $820,000 |
| Taxes: | $5172.79 |
| Assessment: | $378000 |
| Assessment Year: | 2023 |
| Address: | 11 Daniels Dr , Brighton, K0K 1H0, Ontario |
| Lot Size: | 49.74 x 273.39 (Feet) |
| Acreage: | < .50 |
| Directions/Cross Streets: | Dundas St to Daniels Dr |
| Rooms: | 16 |
| Bedrooms: | 3 |
| Bedrooms +: | 1 |
| Kitchens: | 1 |
| Family Room: | Y |
| Basement: | Finished, Full |
| Approximatly Age: | 16-30 |
| Property Type: | Detached |
| Style: | 2-Storey |
| Exterior: | Brick, Vinyl Siding |
| Garage Type: | Attached |
| (Parking/)Drive: | Private |
| Drive Parking Spaces: | 8 |
| Pool: | None |
| Approximatly Age: | 16-30 |
| Approximatly Square Footage: | 2000-2500 |
| Property Features: | Beach, Cul De Sac, Fenced Yard, Golf, Level, Park |
| Fireplace/Stove: | Y |
| Heat Source: | Gas |
| Heat Type: | Forced Air |
| Central Air Conditioning: | Central Air |
| Laundry Level: | Main |
| Sewers: | Sewers |
| Water: | Municipal |
$
%
Years
This calculator is for demonstration purposes only. Always consult a professional
financial advisor before making personal financial decisions.
| Although the information displayed is believed to be accurate, no warranties or representations are made of any kind. |
| PINE TREE REAL ESTATE BROKERAGE INC. |
|
|

Dir:
1-866-382-2968
Bus:
416-548-7854
Fax:
416-981-7184
| Virtual Tour | Book Showing | Email a Friend |
Jump To:
At a Glance:
| Type: | Freehold - Detached |
| Area: | Northumberland |
| Municipality: | Brighton |
| Neighbourhood: | Brighton |
| Style: | 2-Storey |
| Lot Size: | 49.74 x 273.39(Feet) |
| Approximate Age: | 16-30 |
| Tax: | $5,172.79 |
| Beds: | 3+1 |
| Baths: | 4 |
| Fireplace: | Y |
| Pool: | None |
Locatin Map:
Payment Calculator:
- Color Examples
- Green
- Black and Gold
- Dark Navy Blue And Gold
- Cyan
- Black
- Purple
- Gray
- Blue and Black
- Orange and Black
- Red
- Magenta
- Gold
- Device Examples

