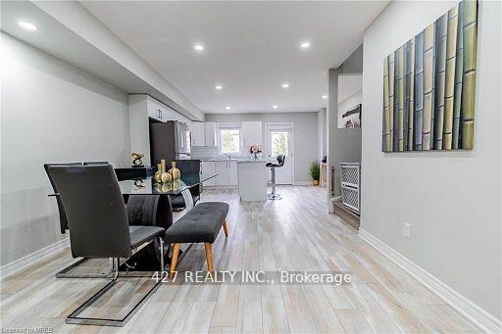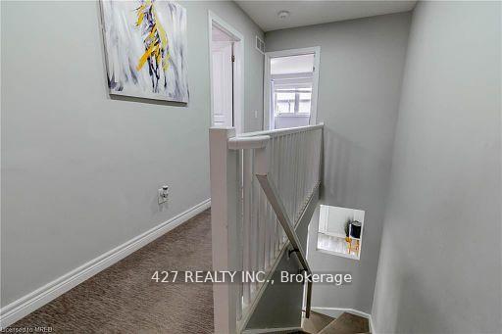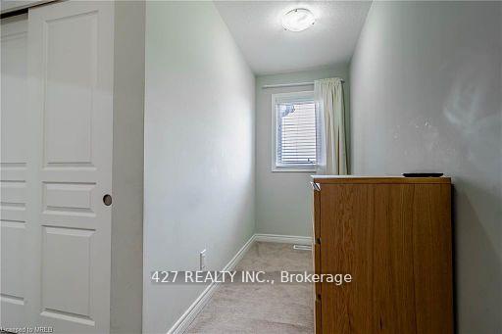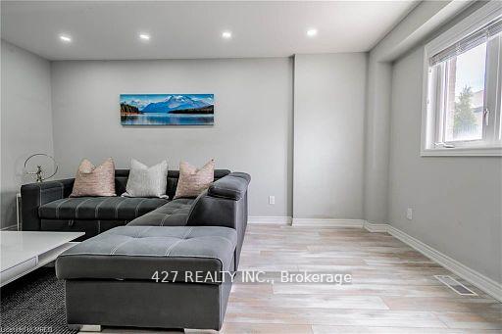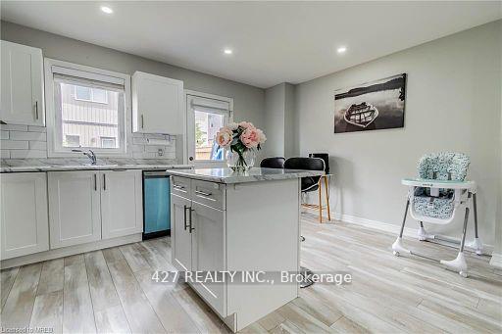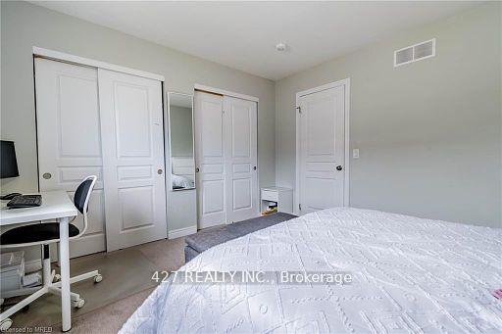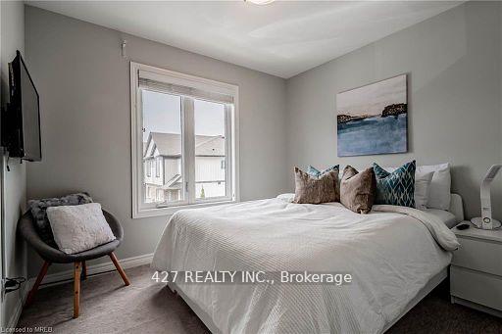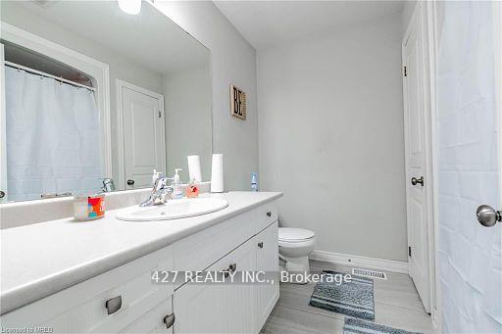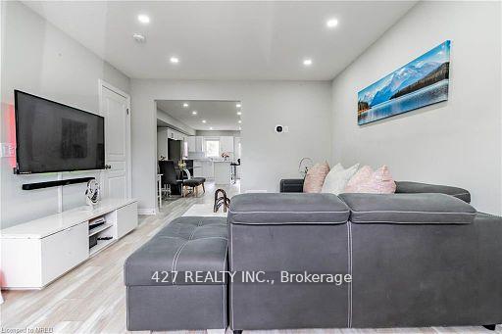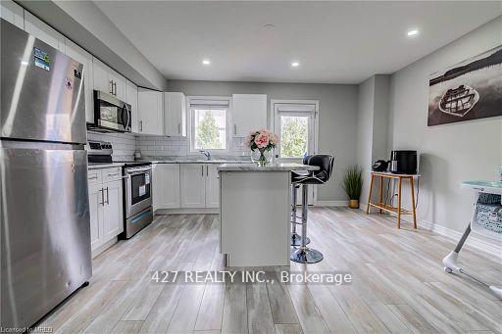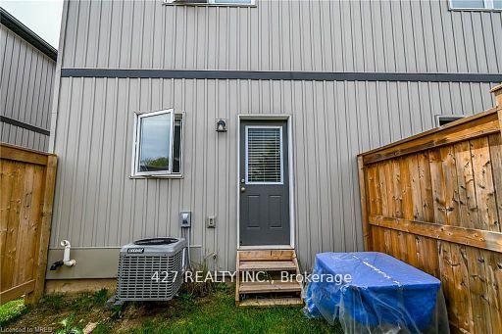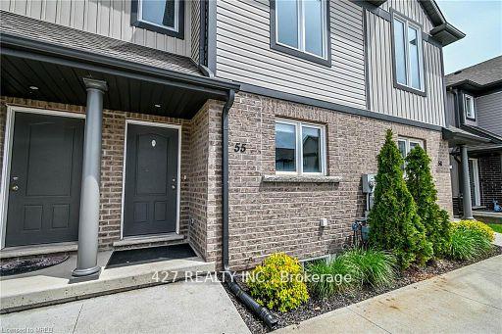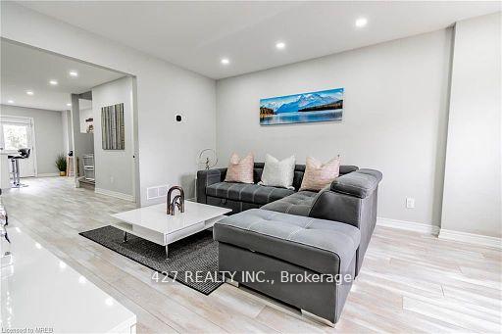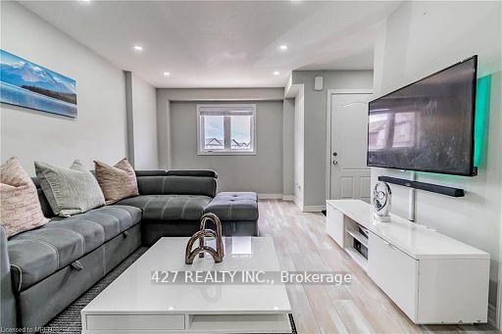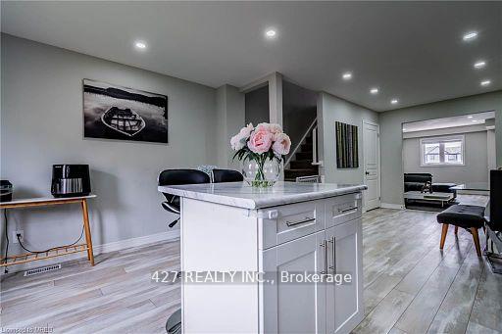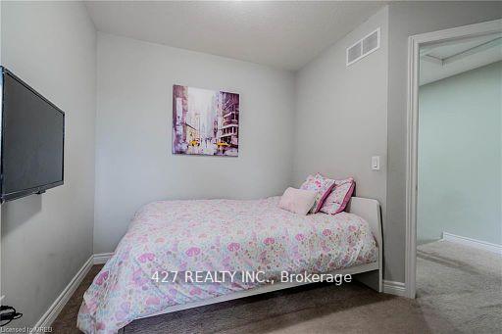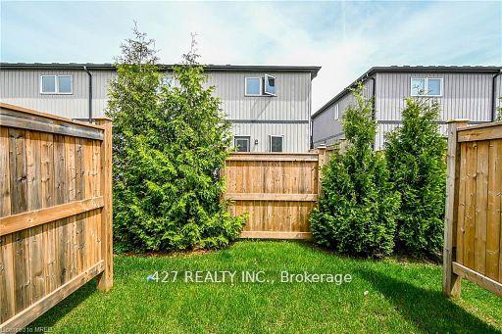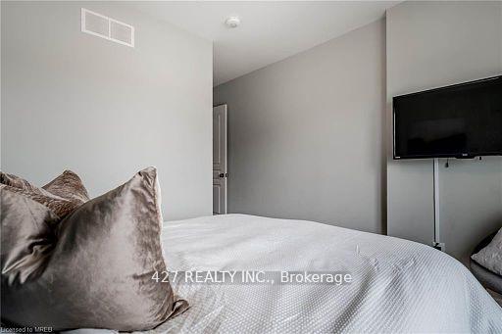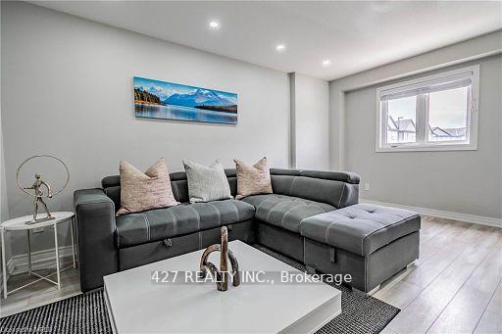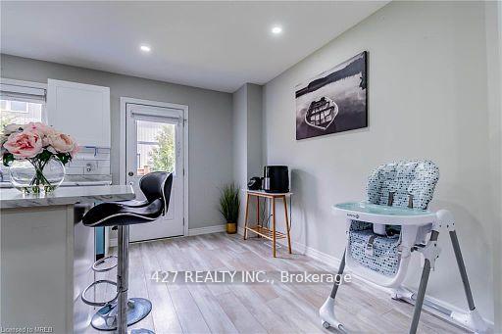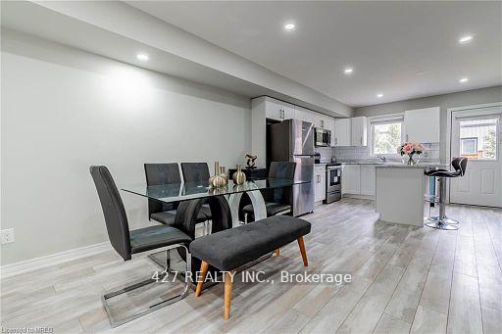$498,000
Available - For Sale
Listing ID: X10413581
7768 Ascot Circ West , Unit 55, Niagara Falls, L2H 3P9, Ontario
| This beautiful 3-bedroom, 2-bathroom townhome has a potential basement to build a 1 bed, living area and 3 Pc washroom which you can rent for $1000-$1100. The buyer can get extra parking on the street for $125 for a year from the city and you can rent a parking space in the Neighborhood for $50 per month. Nestled in a desirable neighbourhood, this property is sure to delight both parents and children alike. Offering easy access to schools, parks, shopping, and many amenities this neighbourhood has to offer. 7 MINS DRIVE TO THE FALLS, WALMART SUPER CENTRE, COSTCO AND CINEPLEX. Step inside and be greeted by a spacious living room where your family can relax and create lasting memories together. Host memorable family dinners in the inviting dining room, perfect for gatherings and celebrations. It's the ideal place to enjoy delicious meals and quality time together. Upstairs, you'll find three comfortable bedrooms, each thoughtfully designed with space and privacy in mind. The master bedroom is a true retreat, complete with a his and her closet. The 4-piece and 2-piece well-appointed bathrooms offer both style and functionality, making morning routines a breeze for the entire family. The rear yard offers a spacious deck to enjoy your BBQ with your family and friends. This home has been meticulously cared for and maintained, ensuring that it's ready for you to move in and start creating cherished memories from day one. Don't miss the opportunity to make this elegant townhome your family's sanctuary. With its exceptional location, beautiful interior, and modern amenities, it's the perfect place to watch your family grow. |
| Price | $498,000 |
| Taxes: | $3627.20 |
| Address: | 7768 Ascot Circ West , Unit 55, Niagara Falls, L2H 3P9, Ontario |
| Apt/Unit: | 55 |
| Lot Size: | 16.01 x 60.30 (Feet) |
| Directions/Cross Streets: | Montrose Rd And Preakness St |
| Rooms: | 8 |
| Bedrooms: | 3 |
| Bedrooms +: | |
| Kitchens: | 1 |
| Family Room: | N |
| Basement: | Unfinished |
| Approximatly Age: | 0-5 |
| Property Type: | Att/Row/Twnhouse |
| Style: | 2-Storey |
| Exterior: | Brick Front, Vinyl Siding |
| Garage Type: | None |
| (Parking/)Drive: | Private |
| Drive Parking Spaces: | 1 |
| Pool: | None |
| Approximatly Age: | 0-5 |
| Approximatly Square Footage: | 1100-1500 |
| Fireplace/Stove: | N |
| Heat Source: | Gas |
| Heat Type: | Forced Air |
| Central Air Conditioning: | Central Air |
| Laundry Level: | Lower |
| Sewers: | Sewers |
| Water: | Municipal |
| Utilities-Cable: | Y |
| Utilities-Hydro: | Y |
| Utilities-Gas: | Y |
| Utilities-Telephone: | Y |
$
%
Years
This calculator is for demonstration purposes only. Always consult a professional
financial advisor before making personal financial decisions.
| Although the information displayed is believed to be accurate, no warranties or representations are made of any kind. |
| 427 REALTY INC. |
|
|

Dir:
1-866-382-2968
Bus:
416-548-7854
Fax:
416-981-7184
| Book Showing | Email a Friend |
Jump To:
At a Glance:
| Type: | Freehold - Att/Row/Twnhouse |
| Area: | Niagara |
| Municipality: | Niagara Falls |
| Style: | 2-Storey |
| Lot Size: | 16.01 x 60.30(Feet) |
| Approximate Age: | 0-5 |
| Tax: | $3,627.2 |
| Beds: | 3 |
| Baths: | 2 |
| Fireplace: | N |
| Pool: | None |
Locatin Map:
Payment Calculator:
- Color Examples
- Green
- Black and Gold
- Dark Navy Blue And Gold
- Cyan
- Black
- Purple
- Gray
- Blue and Black
- Orange and Black
- Red
- Magenta
- Gold
- Device Examples

