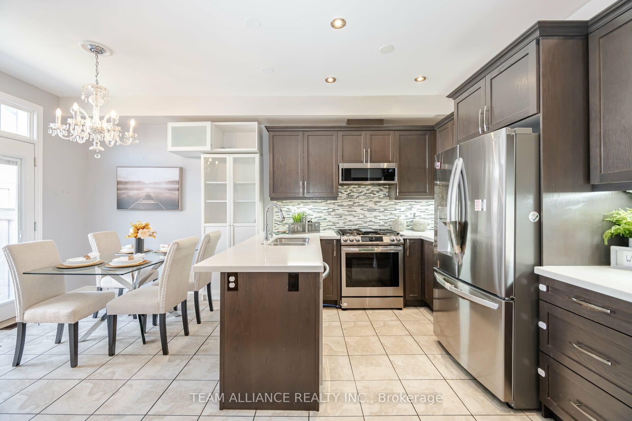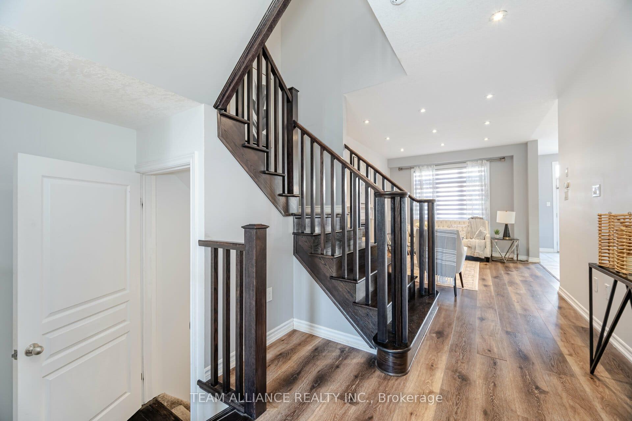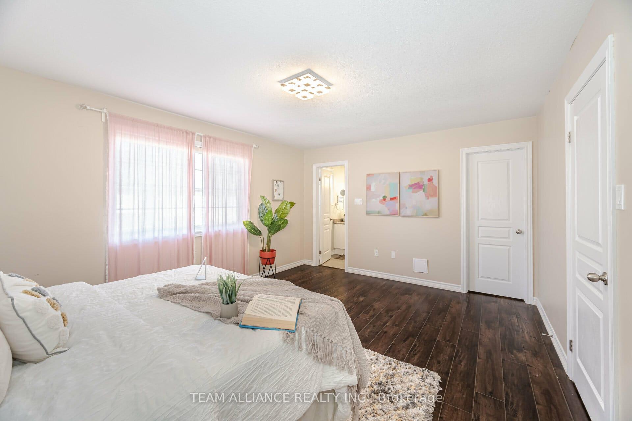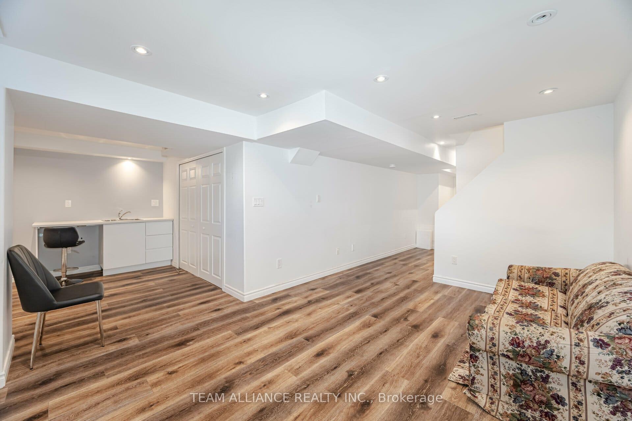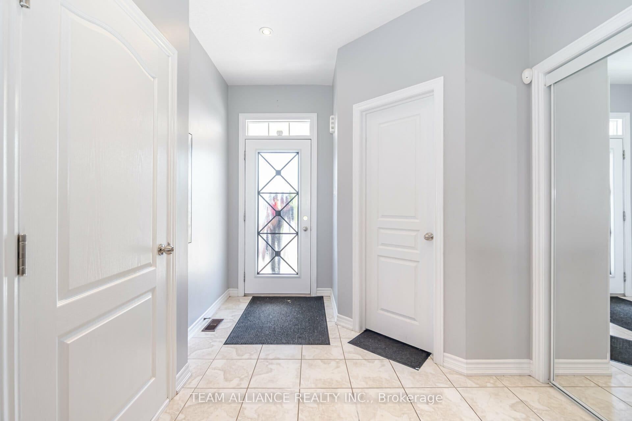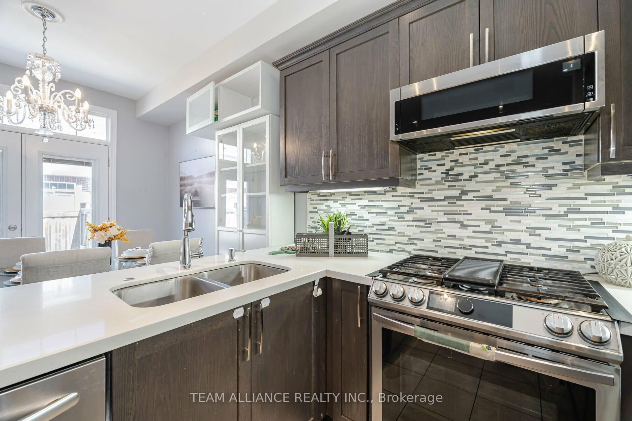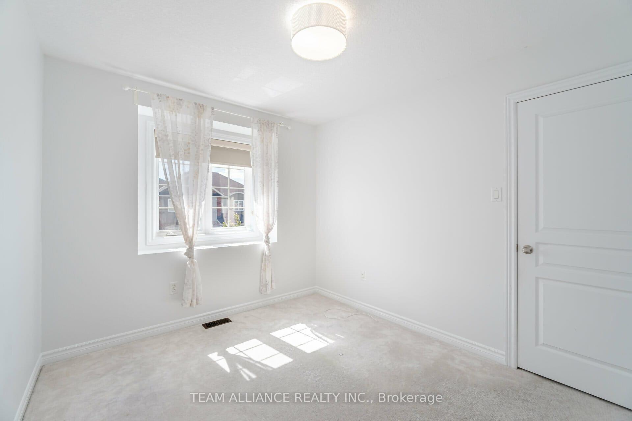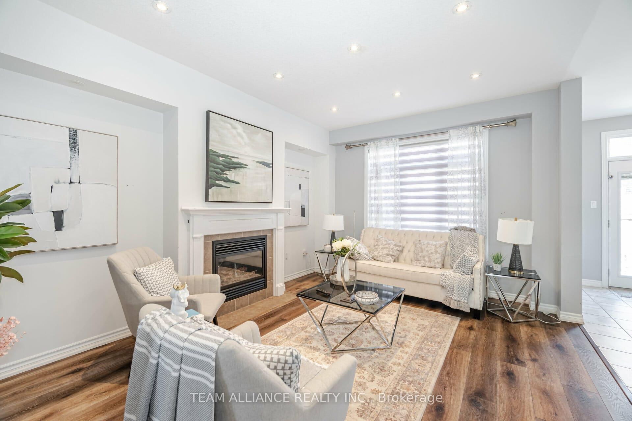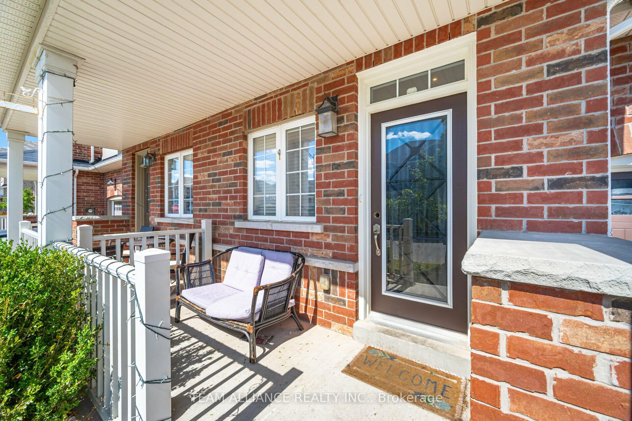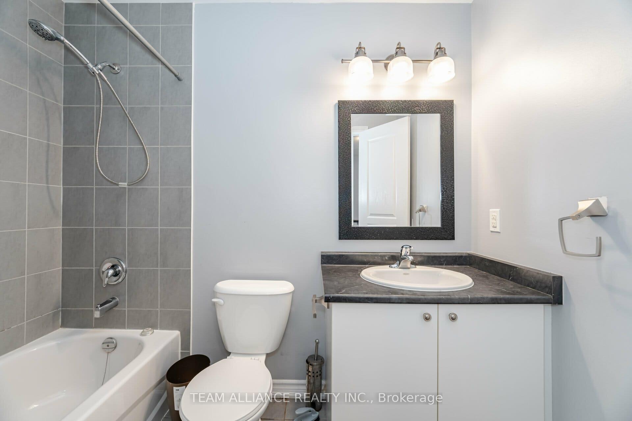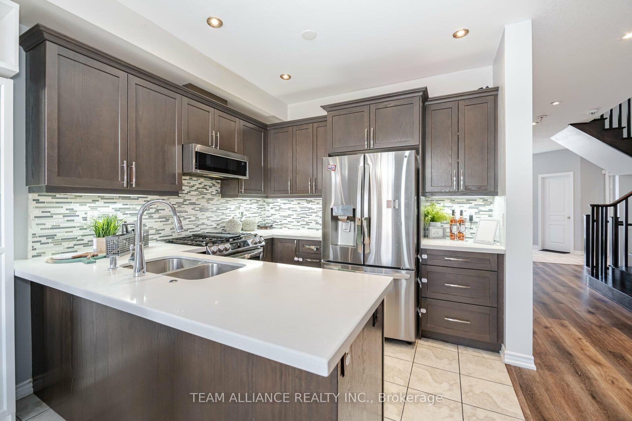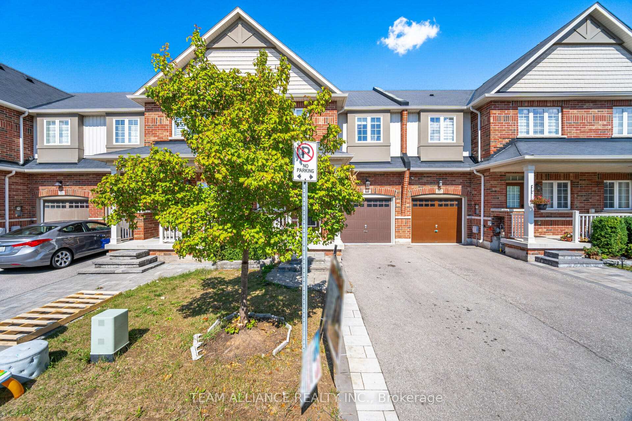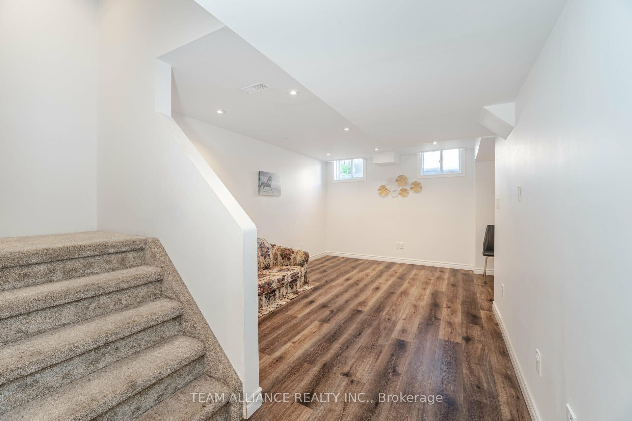$899,000
Available - For Sale
Listing ID: W10412354
555 Murray Meadows Pl West , Milton, L9T 8L8, Ontario
| Modern Townhome with more than 25K worth upgrades. 1497 Sf 2013 Built. New Washer/ Dryer, Stove.Rarely found 9 Ft Ceiling With Pot Lights, Finished Basement. Elegant Kitchen With Backsplash. S/S Appliances are less than 3 years old And Tons Of Counter Space. Open Staircase that overlooks Great Living Room And Fireplace.Finished Basement with Den and Rec Room and 3PC Ensuite (Option to make a kitchen as well)Rarely found huge Master Suite His/Her Closets & 4Pc Ensuite. Walking distance to multiple parks.Great Location near Thompson and Derry. Close to upcoming Conestoga college campus and Wilfred Laurier University Campus . Walking distance to 4 schools- Bruce Trail Public School, Irma Coulson Public School,Dyane-Adam Elementary School(French),St.Anthony of Padua Catholic Elementary School. |
| Extras: Washer / Dryer , S/S Refrigerator, Microwave, Gas Stove. Distressed Laminate floor in Master Bedroom (which looks and feels like Hardwood), Quartz Countertop. Culligan Water Softener |
| Price | $899,000 |
| Taxes: | $3350.00 |
| Assessment Year: | 2024 |
| Address: | 555 Murray Meadows Pl West , Milton, L9T 8L8, Ontario |
| Lot Size: | 23.00 x 78.25 (Feet) |
| Directions/Cross Streets: | DERRY AND MILLER |
| Rooms: | 8 |
| Rooms +: | 1 |
| Bedrooms: | 3 |
| Bedrooms +: | 1 |
| Kitchens: | 1 |
| Family Room: | Y |
| Basement: | Finished |
| Approximatly Age: | 6-15 |
| Property Type: | Att/Row/Twnhouse |
| Style: | 2-Storey |
| Exterior: | Brick |
| Garage Type: | Built-In |
| (Parking/)Drive: | Available |
| Drive Parking Spaces: | 2 |
| Pool: | None |
| Approximatly Age: | 6-15 |
| Approximatly Square Footage: | 1100-1500 |
| Fireplace/Stove: | N |
| Heat Source: | Gas |
| Heat Type: | Forced Air |
| Central Air Conditioning: | Central Air |
| Laundry Level: | Lower |
| Sewers: | Sewers |
| Water: | Municipal |
$
%
Years
This calculator is for demonstration purposes only. Always consult a professional
financial advisor before making personal financial decisions.
| Although the information displayed is believed to be accurate, no warranties or representations are made of any kind. |
| TEAM ALLIANCE REALTY INC. |
|
|

Dir:
1-866-382-2968
Bus:
416-548-7854
Fax:
416-981-7184
| Book Showing | Email a Friend |
Jump To:
At a Glance:
| Type: | Freehold - Att/Row/Twnhouse |
| Area: | Halton |
| Municipality: | Milton |
| Neighbourhood: | Clarke |
| Style: | 2-Storey |
| Lot Size: | 23.00 x 78.25(Feet) |
| Approximate Age: | 6-15 |
| Tax: | $3,350 |
| Beds: | 3+1 |
| Baths: | 4 |
| Fireplace: | N |
| Pool: | None |
Locatin Map:
Payment Calculator:
- Color Examples
- Green
- Black and Gold
- Dark Navy Blue And Gold
- Cyan
- Black
- Purple
- Gray
- Blue and Black
- Orange and Black
- Red
- Magenta
- Gold
- Device Examples


