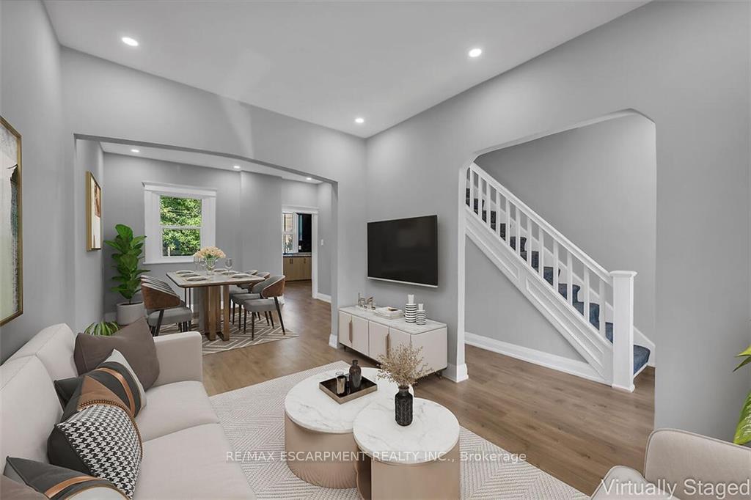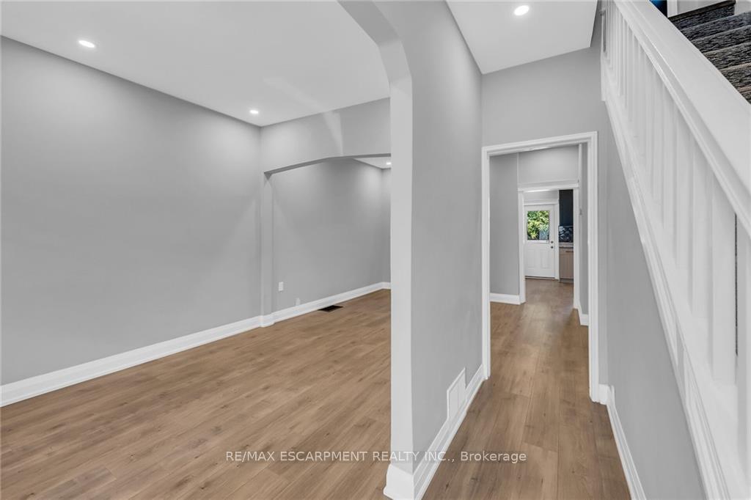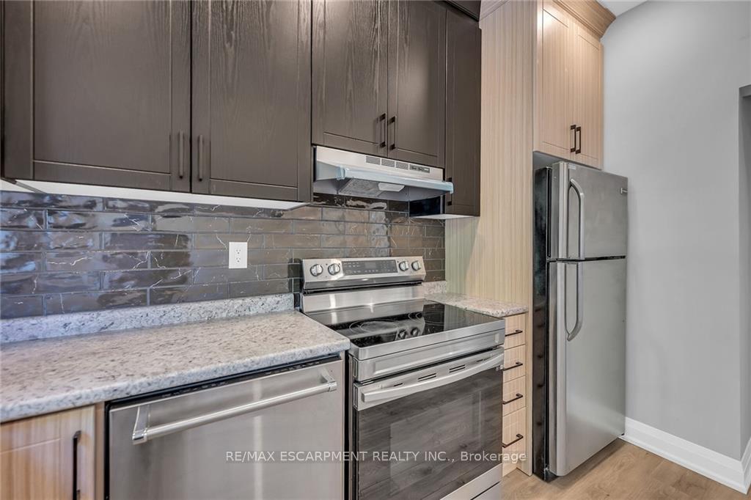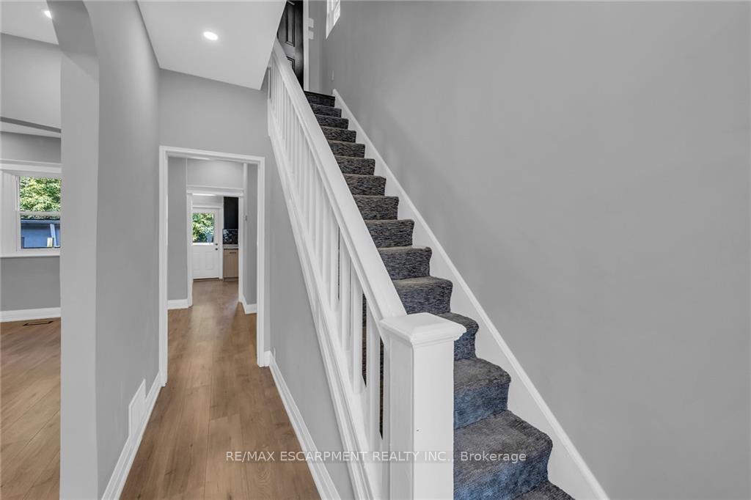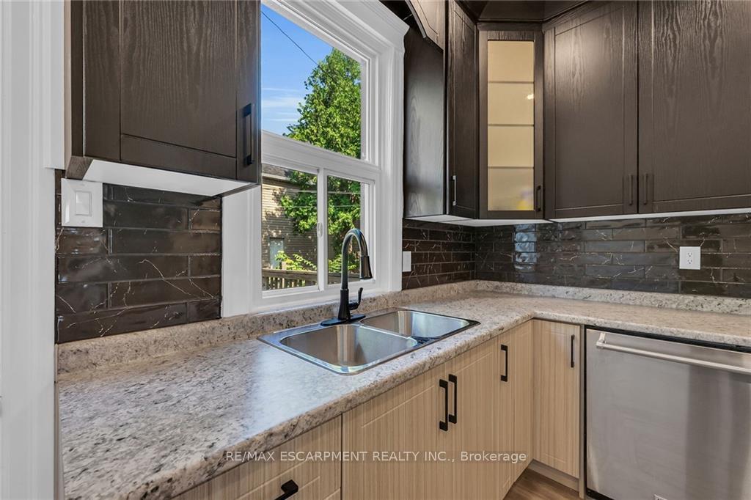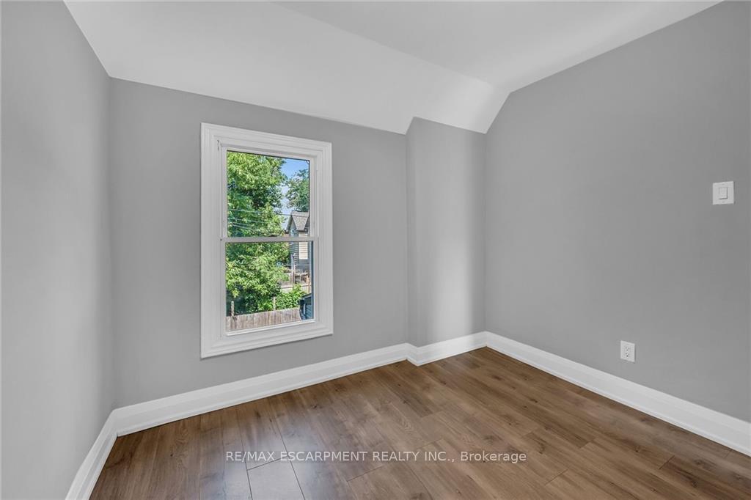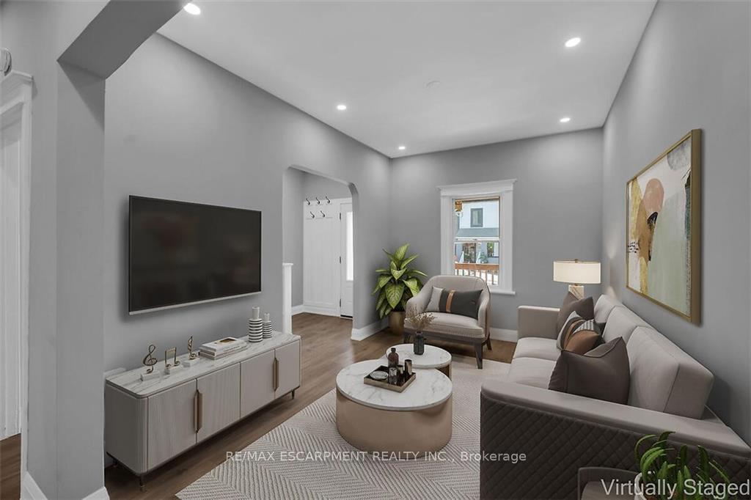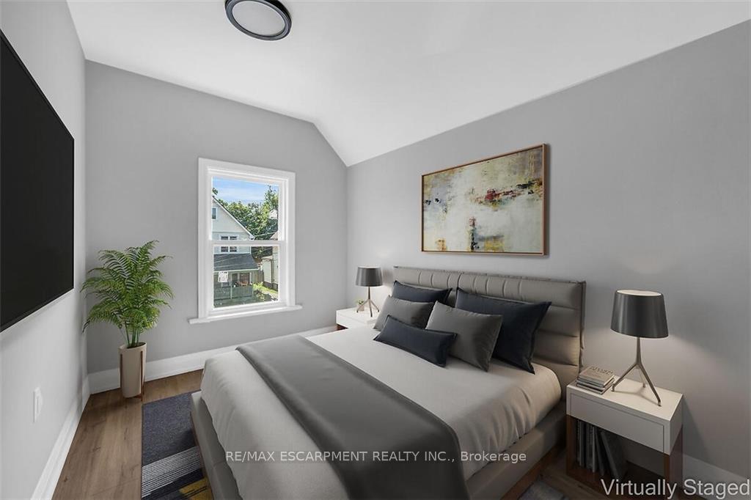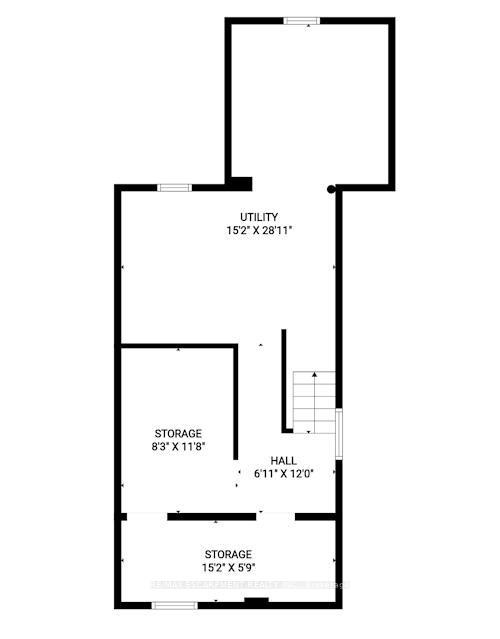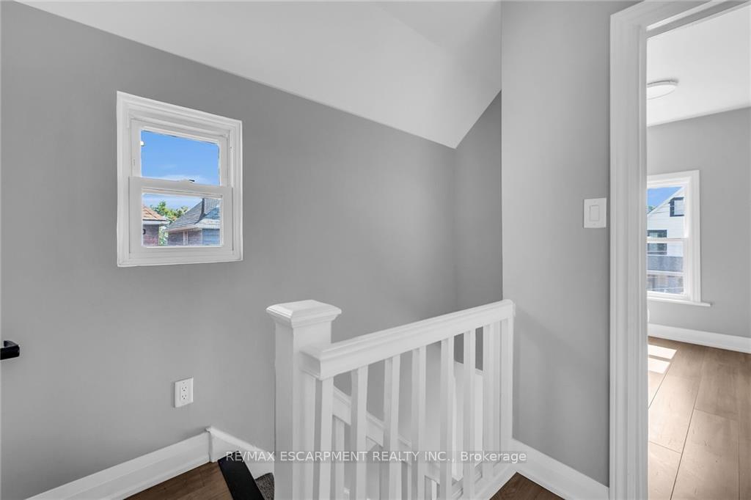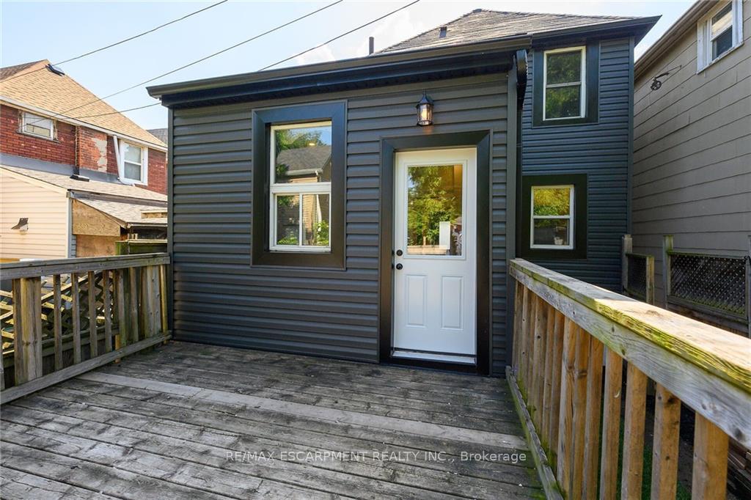$499,900
Available - For Sale
Listing ID: X10413612
55 Douglas Ave , Hamilton, L8L 5R2, Ontario
| RENOVATED & VERY SPACIOUS TWO STOREY HOUSE, IN HAMILTON CENTRE, OFFERING 3 BEDROOMS, FULL WASHROOM WITH CUSTOM EAT-IN KITCHEN & GOOD SIZE FORMAL DINING ROOM/ATTACHED LIVING ROOM. NEW FLOORING, SIDING, ROOF. WALKOUT TO LARGE DECK FROM THE KITCHEN. NO CARPET IN THE HOUSE EXCEPT STAIRS. FULLY FENCED YARD. UNFINISHED FULL BASEMENT. FINISHED ATTIC CAN BE USED AS STORAGE. EASY ACCESS TO HIGHWAYS AND CLOSE TO PUBLIC TRANSIT & AMENITIES. SOME OF THE ROOMS ARE VIRTUALLY STAGED. Room sizes and square feet are approximate. Approximately 1131 SF of finished area including attic. Room size measurements are taken at widest points. Buyer or Buyer's agent to verify Property Taxes for 2024. |
| Price | $499,900 |
| Taxes: | $2010.34 |
| Address: | 55 Douglas Ave , Hamilton, L8L 5R2, Ontario |
| Lot Size: | 21.58 x 75.00 (Feet) |
| Acreage: | < .50 |
| Directions/Cross Streets: | Wentworth St N & Keith St |
| Rooms: | 6 |
| Bedrooms: | 3 |
| Bedrooms +: | |
| Kitchens: | 1 |
| Family Room: | N |
| Basement: | Unfinished |
| Approximatly Age: | 100+ |
| Property Type: | Detached |
| Style: | 2-Storey |
| Exterior: | Brick, Vinyl Siding |
| Garage Type: | None |
| (Parking/)Drive: | None |
| Drive Parking Spaces: | 0 |
| Pool: | None |
| Approximatly Age: | 100+ |
| Approximatly Square Footage: | 1100-1500 |
| Property Features: | Clear View, Fenced Yard, Hospital, Level, Park, Public Transit |
| Fireplace/Stove: | N |
| Heat Source: | Gas |
| Heat Type: | Forced Air |
| Central Air Conditioning: | None |
| Laundry Level: | Lower |
| Sewers: | Sewers |
| Water: | Municipal |
$
%
Years
This calculator is for demonstration purposes only. Always consult a professional
financial advisor before making personal financial decisions.
| Although the information displayed is believed to be accurate, no warranties or representations are made of any kind. |
| RE/MAX ESCARPMENT REALTY INC. |
|
|

Dir:
1-866-382-2968
Bus:
416-548-7854
Fax:
416-981-7184
| Book Showing | Email a Friend |
Jump To:
At a Glance:
| Type: | Freehold - Detached |
| Area: | Hamilton |
| Municipality: | Hamilton |
| Neighbourhood: | Industrial Sector |
| Style: | 2-Storey |
| Lot Size: | 21.58 x 75.00(Feet) |
| Approximate Age: | 100+ |
| Tax: | $2,010.34 |
| Beds: | 3 |
| Baths: | 1 |
| Fireplace: | N |
| Pool: | None |
Locatin Map:
Payment Calculator:
- Color Examples
- Green
- Black and Gold
- Dark Navy Blue And Gold
- Cyan
- Black
- Purple
- Gray
- Blue and Black
- Orange and Black
- Red
- Magenta
- Gold
- Device Examples

