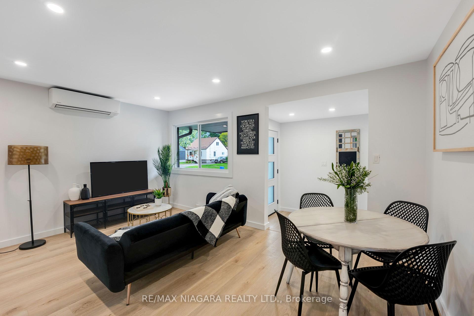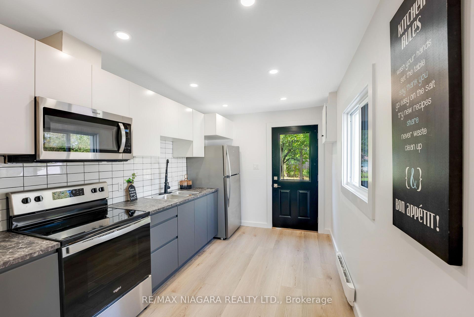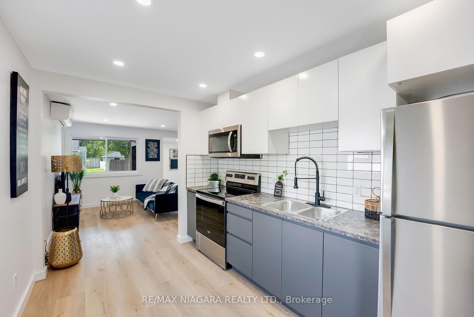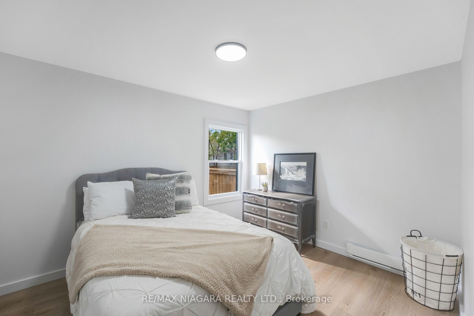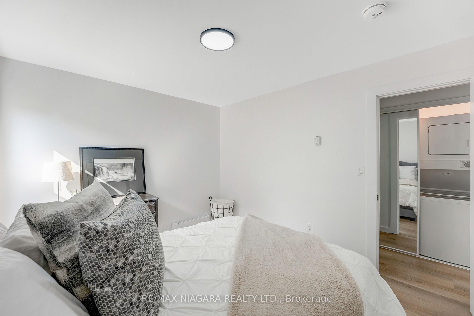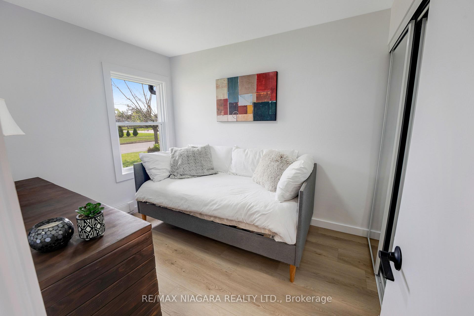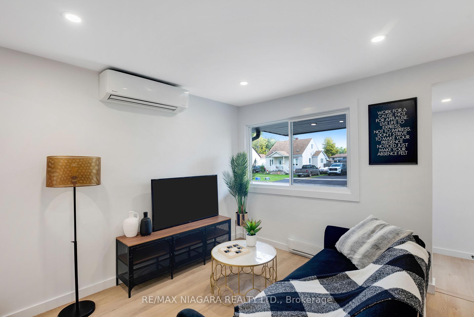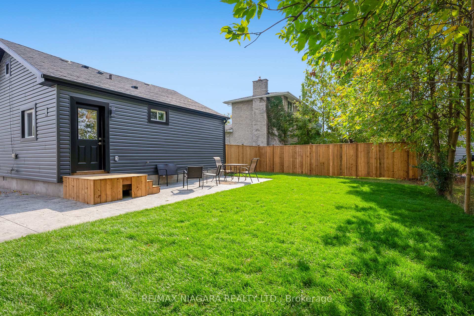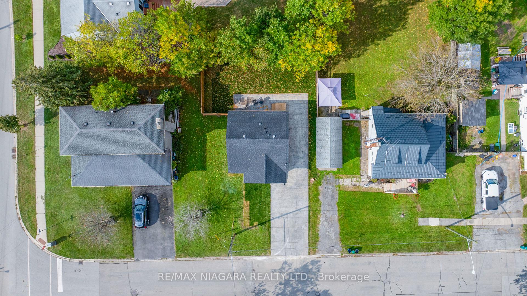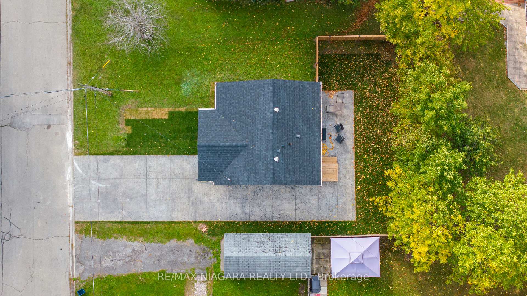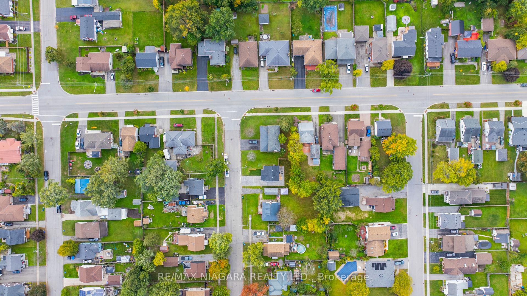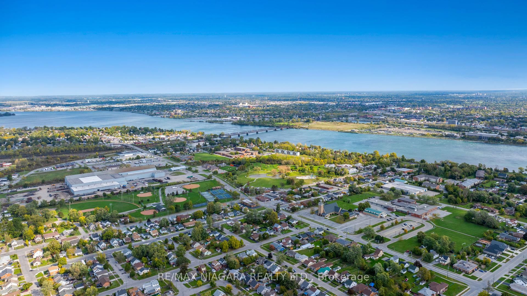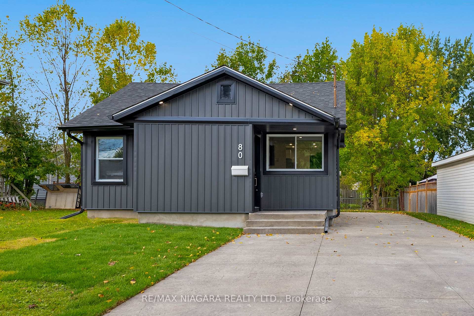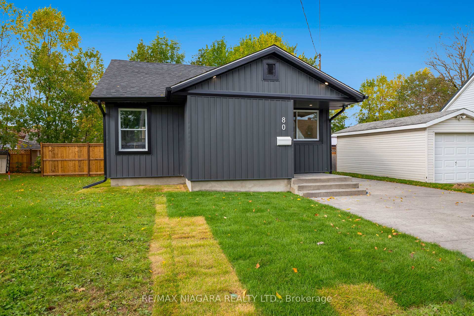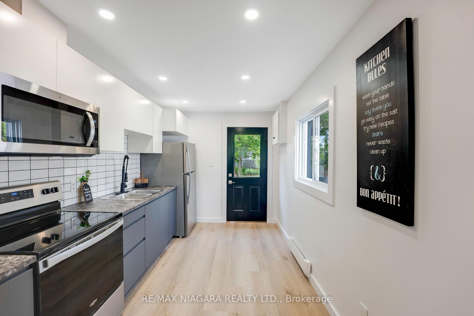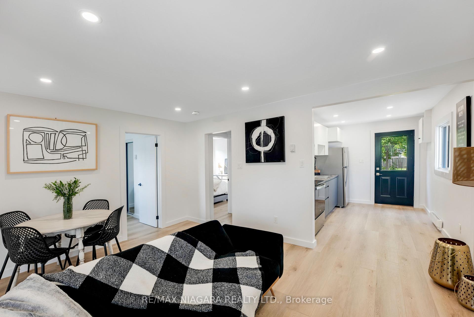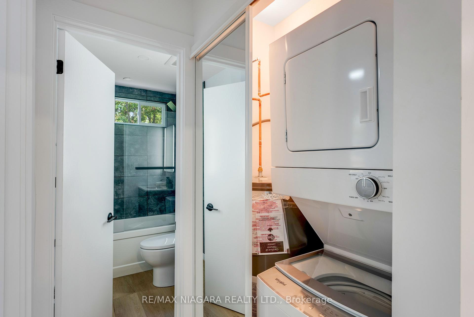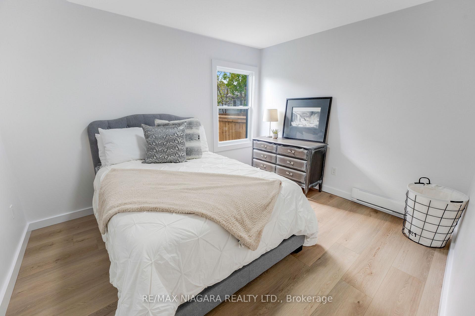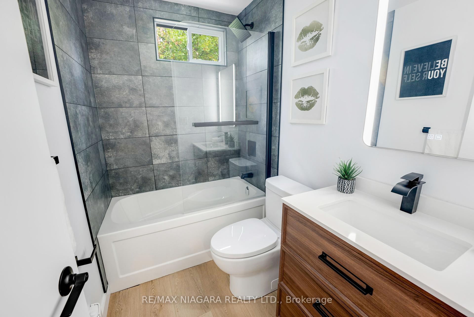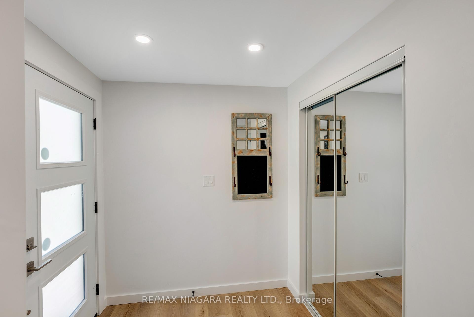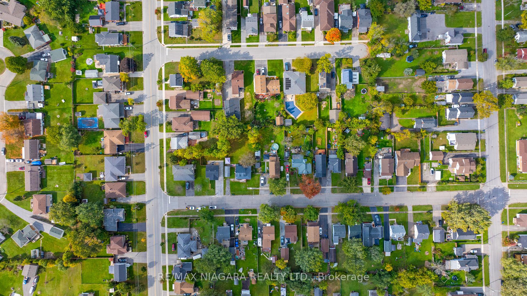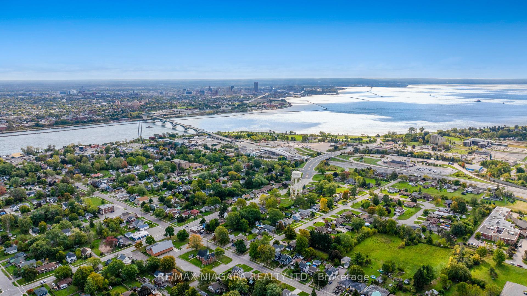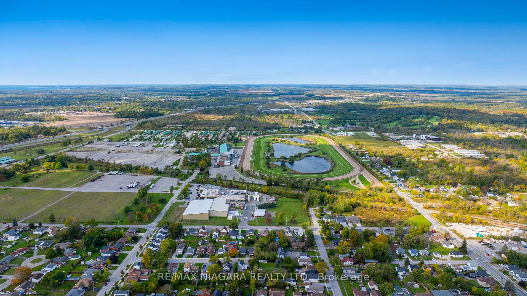$429,000
Available - For Sale
Listing ID: X9398249
80 Ellen St , Fort Erie, L2A 4E1, Ontario
| This fully renovated 2-bedroom, 1-bathroom bungalow offers modern living at its finest. Located in a peaceful neighborhood, this home has been thoughtfully updated from top to bottom. The open-concept layout boasts a brand-new kitchen with sleek countertops, custom cabinetry, and all-new stainless steel appliances. The spacious living area is perfect for entertaining or relaxing, with plenty of natural light flowing throughout. Both bedrooms are generously sized, and the stylish bathroom features contemporary finishes and fixtures. Bonus upgrades : New roof, siding, concrete stamped patio and driveway, new fence, new exterior doors, new sod, exterior lighting, windows, plumbing and electrical, baseboard heaters, AC, new fridge, stove, over the range microwave, washer and dryer, zebra blinds, kitchen and bathroom, new flooring, baseboards and closet doors! Enjoy the convenience of main-floor living with easy access to all amenities. |
| Extras: With a private backyard, this home is ideal for those seeking tranquility while being just minutes from local shops, parks, and the waterfront. Dont miss out on this turn-key gem! |
| Price | $429,000 |
| Taxes: | $1950.00 |
| Address: | 80 Ellen St , Fort Erie, L2A 4E1, Ontario |
| Lot Size: | 54.40 x 79.00 (Feet) |
| Directions/Cross Streets: | CONCESSION RD. to CATHERINE ST. to ELLEN ST. |
| Rooms: | 5 |
| Bedrooms: | 2 |
| Bedrooms +: | |
| Kitchens: | 1 |
| Family Room: | Y |
| Basement: | Crawl Space |
| Approximatly Age: | 51-99 |
| Property Type: | Detached |
| Style: | Bungalow |
| Exterior: | Board/Batten |
| Garage Type: | None |
| (Parking/)Drive: | Pvt Double |
| Drive Parking Spaces: | 5 |
| Pool: | None |
| Approximatly Age: | 51-99 |
| Approximatly Square Footage: | 700-1100 |
| Property Features: | Golf, Park, Place Of Worship, Public Transit, School, School Bus Route |
| Fireplace/Stove: | N |
| Heat Source: | Electric |
| Heat Type: | Baseboard |
| Central Air Conditioning: | Wall Unit |
| Sewers: | Sewers |
| Water: | Municipal |
$
%
Years
This calculator is for demonstration purposes only. Always consult a professional
financial advisor before making personal financial decisions.
| Although the information displayed is believed to be accurate, no warranties or representations are made of any kind. |
| RE/MAX NIAGARA REALTY LTD. |
|
|

Dir:
1-866-382-2968
Bus:
416-548-7854
Fax:
416-981-7184
| Book Showing | Email a Friend |
Jump To:
At a Glance:
| Type: | Freehold - Detached |
| Area: | Niagara |
| Municipality: | Fort Erie |
| Style: | Bungalow |
| Lot Size: | 54.40 x 79.00(Feet) |
| Approximate Age: | 51-99 |
| Tax: | $1,950 |
| Beds: | 2 |
| Baths: | 1 |
| Fireplace: | N |
| Pool: | None |
Locatin Map:
Payment Calculator:
- Color Examples
- Green
- Black and Gold
- Dark Navy Blue And Gold
- Cyan
- Black
- Purple
- Gray
- Blue and Black
- Orange and Black
- Red
- Magenta
- Gold
- Device Examples

