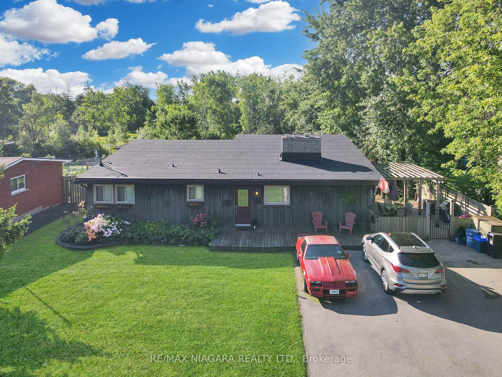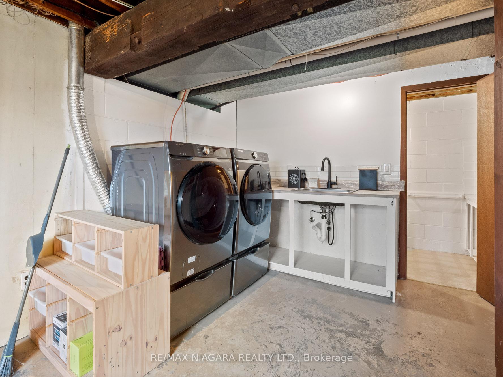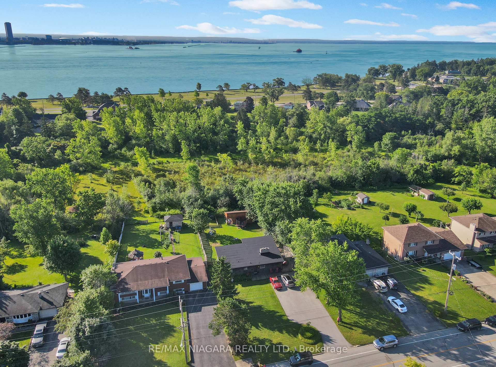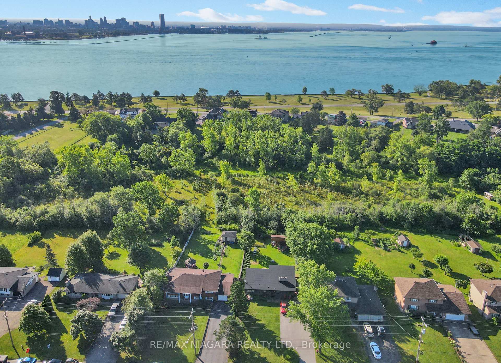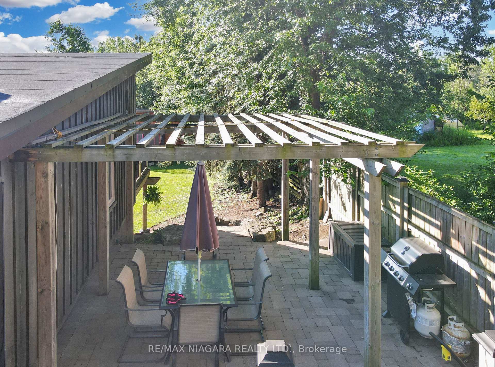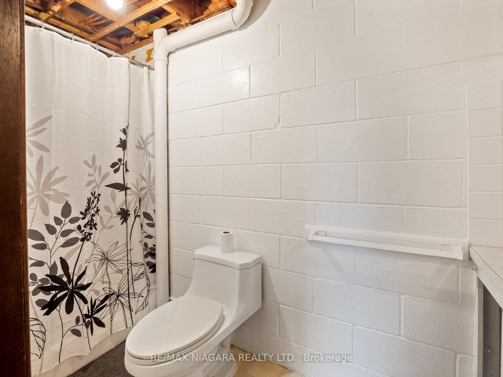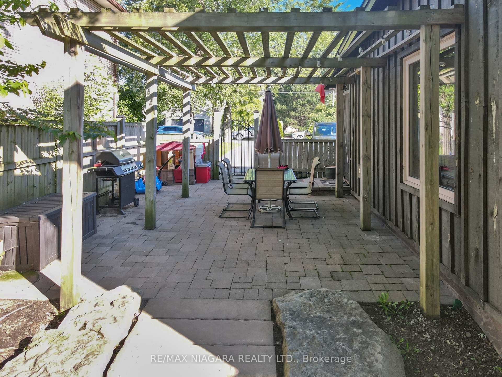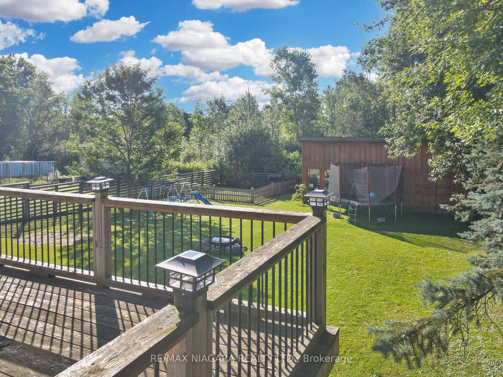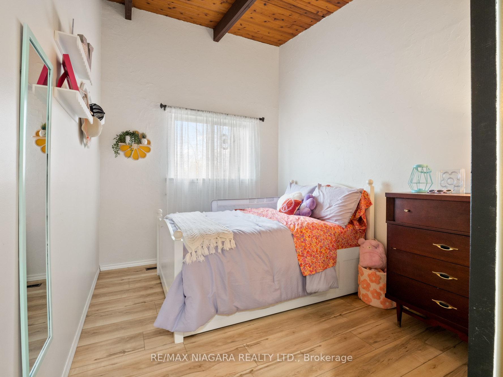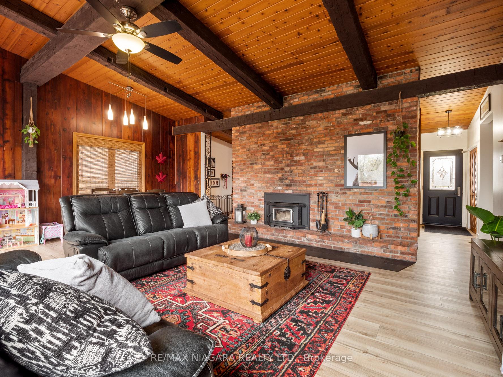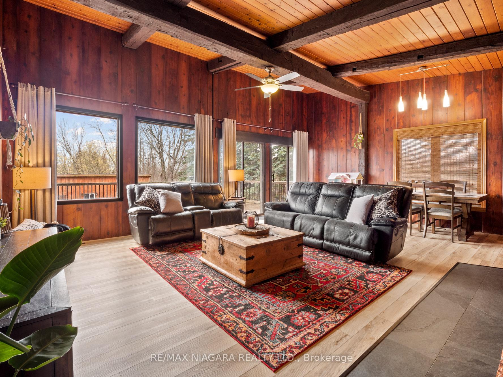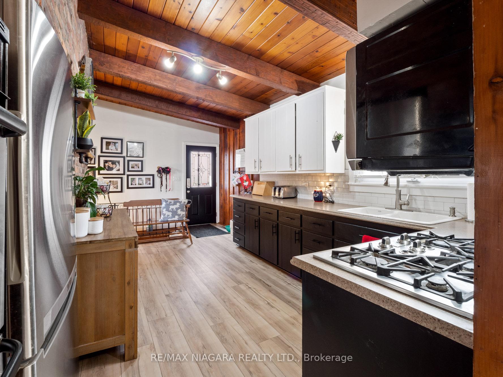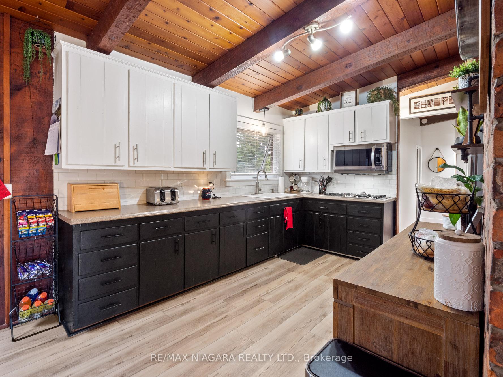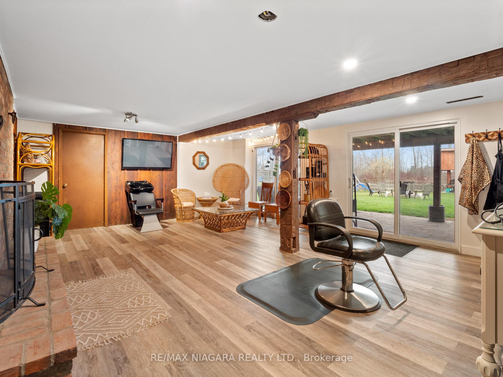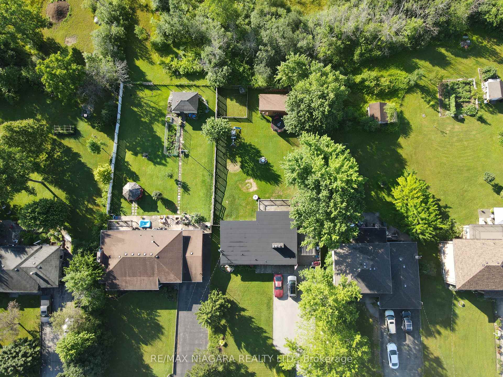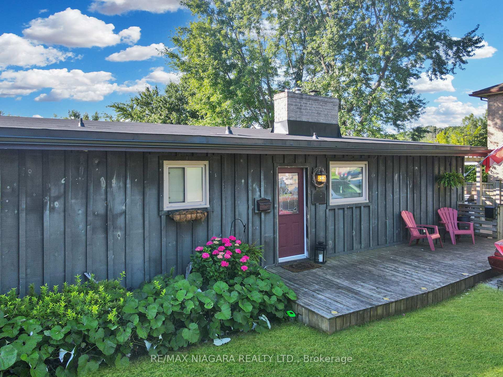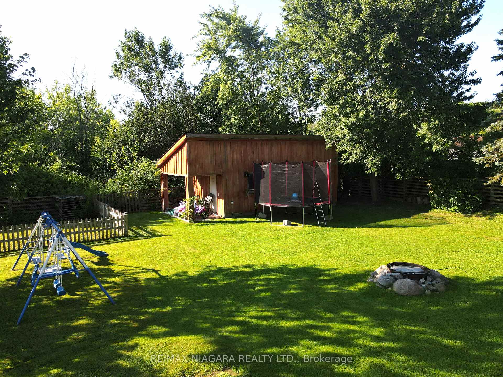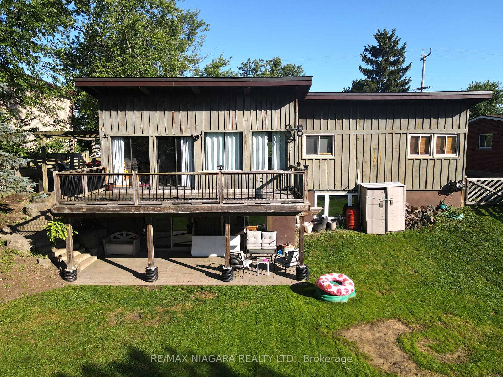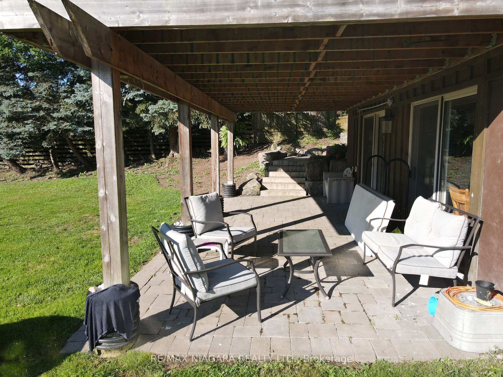$725,000
Available - For Sale
Listing ID: X9247794
320 Albany St , Fort Erie, L2A 1L9, Ontario
| Nestled in a serene neighborhood, this 3-bedroom haven is ahidden gem waiting to be discovered. Don't let its unassuming exterior fool you; this home is bursting withcharm and space, offering much more than meets the eye. Step inside to be greeted by vaulted woodbeamed ceilings that create an inviting ambiance throughout. The spacious living area boasts not one, buttwo large patio doors leading to an expansive deck, perfect for entertaining or simply unwinding whileenjoying the scenic views of the vast fenced-in yard and its impressive storage shed. The heart of thishome lies in its well-appointed kitchen, complete with built-in appliances, offering ample room for culinarycreations. With two bathrooms, convenience is never compromised. Outside, the beauty continues withmeticulous landscaping, including a stunning stone staircase guiding you to the lower level and rear yardoasis. Imagine evenings spent on the covered patio, surrounded by lush greenery and tranquility. Thisresidence presents an opportunity for versatile living arrangements, with the potential for an in-law suiteor separate living quarters. Two additional patio doors open to the lower level, seamlessly connectingindoor and outdoor living spaces. Stay cozy year-round with not one, but two wood stoves; one on eachlevel adding warmth and character to this already inviting abode. Plus, with the lake and Friendship Trailjust a short stroll away, outdoor adventures await right at your doorstep. Don't |
| Extras: Recent improvements include Furnace in 2021, Flooring in 2022, New Roof, Flooring in Basement in 2021,Backsplash Redone. |
| Price | $725,000 |
| Taxes: | $4160.00 |
| Address: | 320 Albany St , Fort Erie, L2A 1L9, Ontario |
| Lot Size: | 75.00 x 200.00 (Feet) |
| Directions/Cross Streets: | Concession Road |
| Rooms: | 8 |
| Rooms +: | 0 |
| Bedrooms: | 3 |
| Bedrooms +: | 0 |
| Kitchens: | 1 |
| Kitchens +: | 0 |
| Family Room: | Y |
| Basement: | Full, Part Fin |
| Property Type: | Detached |
| Style: | Bungalow |
| Exterior: | Wood |
| Garage Type: | None |
| (Parking/)Drive: | Private |
| Drive Parking Spaces: | 5 |
| Pool: | None |
| Approximatly Square Footage: | 1500-2000 |
| Property Features: | Golf, Lake/Pond, Park, Place Of Worship, School, School Bus Route |
| Fireplace/Stove: | Y |
| Heat Source: | Gas |
| Heat Type: | Forced Air |
| Central Air Conditioning: | Central Air |
| Sewers: | Sewers |
| Water: | Municipal |
$
%
Years
This calculator is for demonstration purposes only. Always consult a professional
financial advisor before making personal financial decisions.
| Although the information displayed is believed to be accurate, no warranties or representations are made of any kind. |
| RE/MAX NIAGARA REALTY LTD. |
|
|

Dir:
1-866-382-2968
Bus:
416-548-7854
Fax:
416-981-7184
| Book Showing | Email a Friend |
Jump To:
At a Glance:
| Type: | Freehold - Detached |
| Area: | Niagara |
| Municipality: | Fort Erie |
| Style: | Bungalow |
| Lot Size: | 75.00 x 200.00(Feet) |
| Tax: | $4,160 |
| Beds: | 3 |
| Baths: | 2 |
| Fireplace: | Y |
| Pool: | None |
Locatin Map:
Payment Calculator:
- Color Examples
- Green
- Black and Gold
- Dark Navy Blue And Gold
- Cyan
- Black
- Purple
- Gray
- Blue and Black
- Orange and Black
- Red
- Magenta
- Gold
- Device Examples

