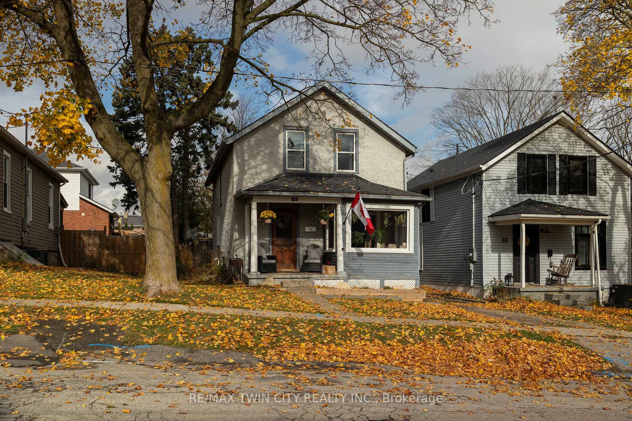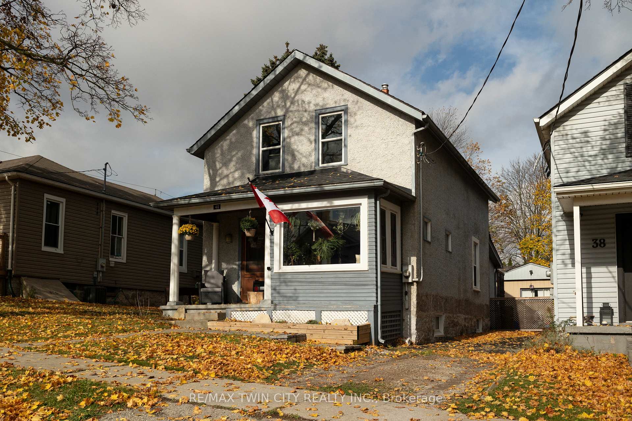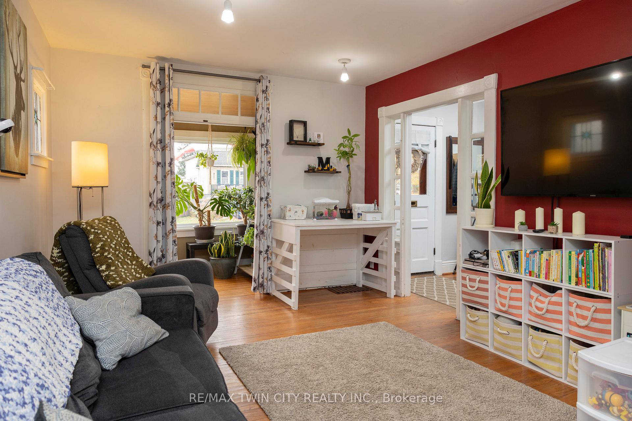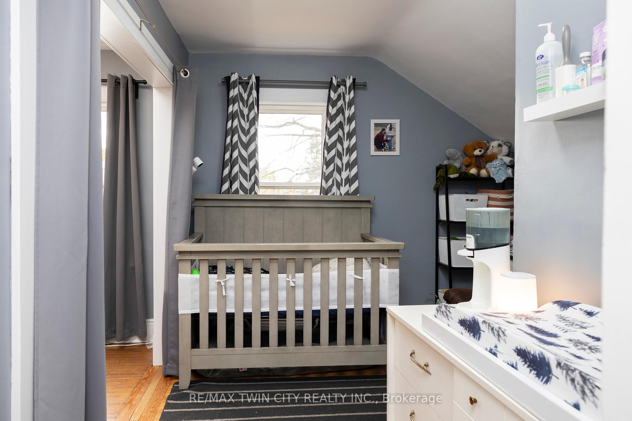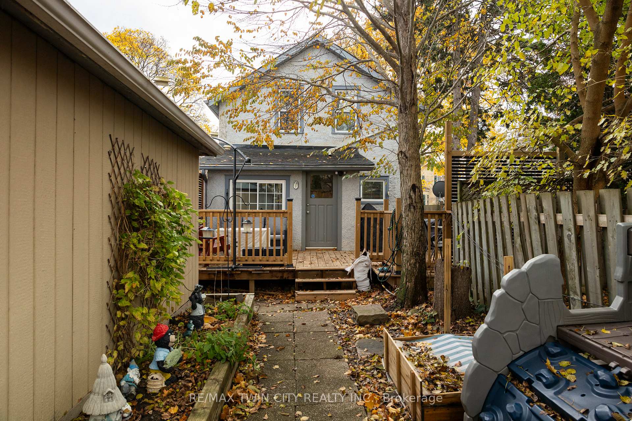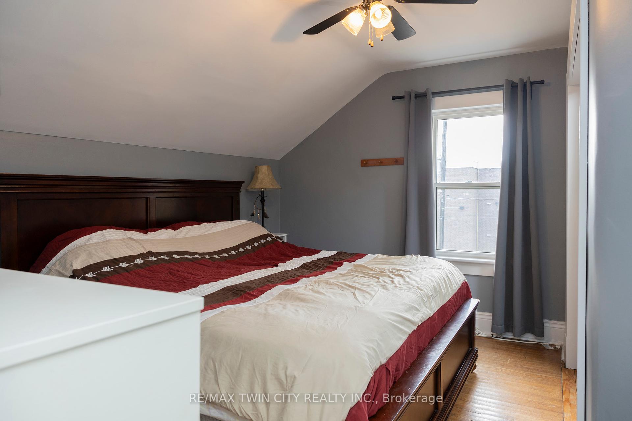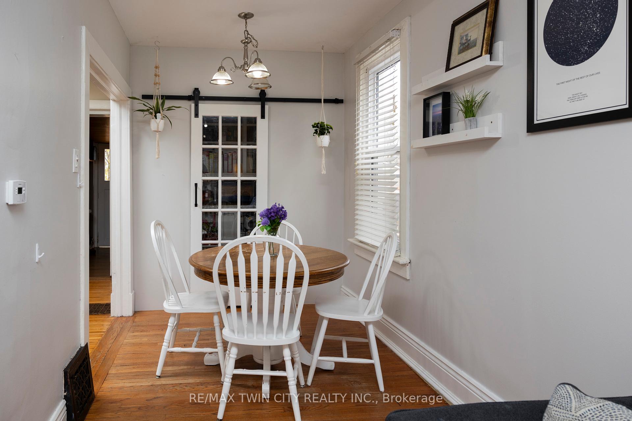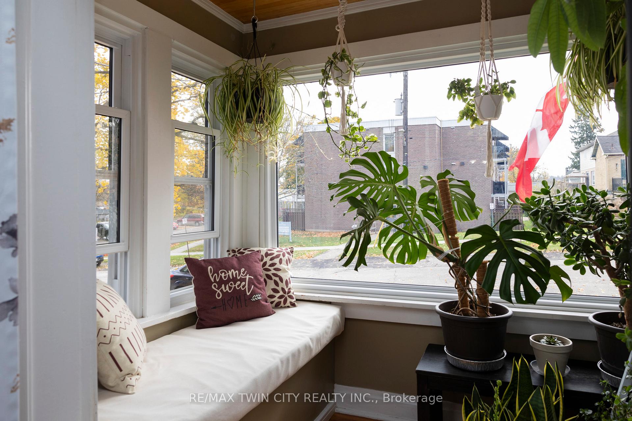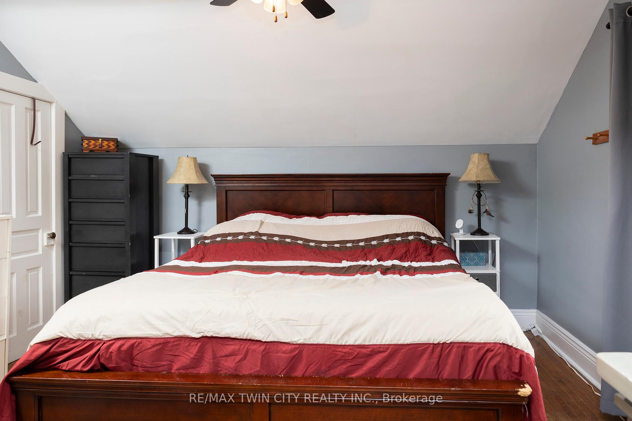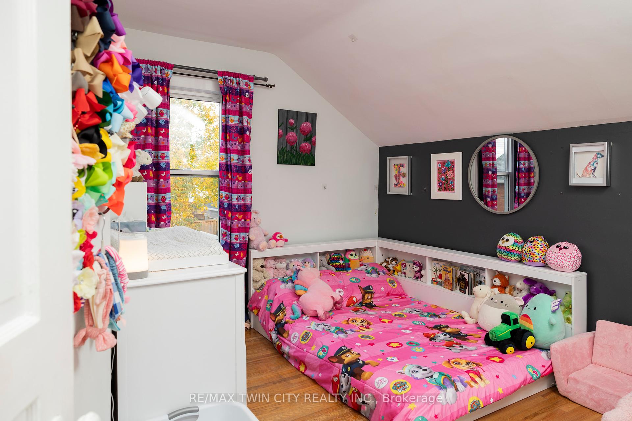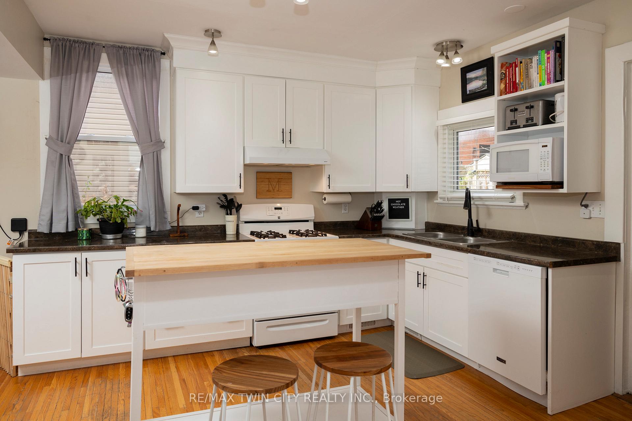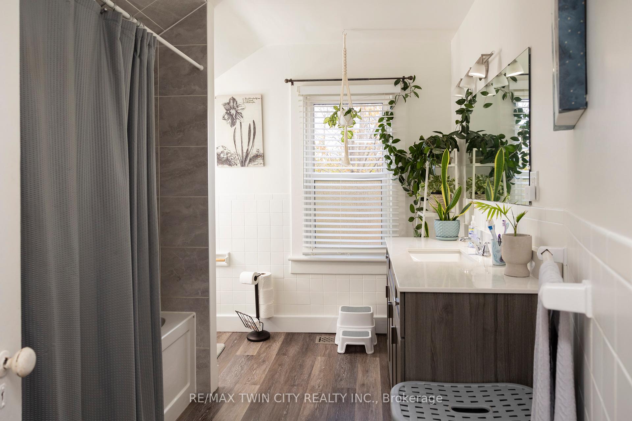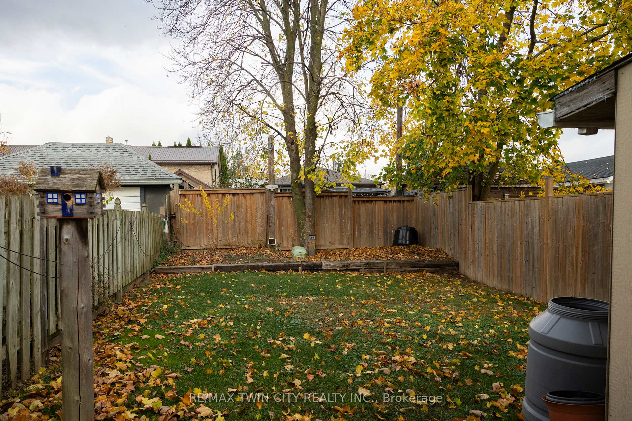$624,900
Available - For Sale
Listing ID: X10411968
40 Main St , Brant, N3L 1E3, Ontario
| Fantastic 2 storey home on a mature lot with a detached workshop/mancave and extra long private driveway in the Prettiest Little Town in Canada. The main level of the home features a spacious eat-in kitchen/dining room (with pantry), a great sized living room with cozy sunroom/reading nook and a two piece bath. Hardwood flooring and large windows throughout most of the home. Upstairs is where you will find the three bedrooms and a recently updated four-piece bath. A full, mostly unfinished basement is the perfect place for extra storage. Walk out the rear foyer to the new back-yard deck overlooking the fenced-in yard with ample space for the kids and dog to run. The detached workshop has hydro and ethernet run to it and has a storage shed attached at the back. Located close to downtown and a few minutes drive to Hwy 403 so a great commuter location. Do not delay, nice, detached family homes in Paris at this price level are difficult to find so book your private viewing today before this opportunity passes you by. |
| Price | $624,900 |
| Taxes: | $2398.10 |
| Assessment: | $211000 |
| Assessment Year: | 2024 |
| Address: | 40 Main St , Brant, N3L 1E3, Ontario |
| Acreage: | < .50 |
| Directions/Cross Streets: | Washington St. |
| Rooms: | 10 |
| Rooms +: | 1 |
| Bedrooms: | 3 |
| Bedrooms +: | |
| Kitchens: | 1 |
| Family Room: | N |
| Basement: | Full, Unfinished |
| Approximatly Age: | 100+ |
| Property Type: | Detached |
| Style: | 2-Storey |
| Exterior: | Stucco/Plaster |
| Garage Type: | Detached |
| (Parking/)Drive: | Private |
| Drive Parking Spaces: | 4 |
| Pool: | None |
| Approximatly Age: | 100+ |
| Approximatly Square Footage: | 1100-1500 |
| Property Features: | Park, Place Of Worship, Rec Centre, School |
| Fireplace/Stove: | N |
| Heat Source: | Gas |
| Heat Type: | Forced Air |
| Central Air Conditioning: | Central Air |
| Sewers: | Sewers |
| Water: | Municipal |
| Utilities-Cable: | A |
| Utilities-Hydro: | Y |
| Utilities-Gas: | Y |
| Utilities-Telephone: | A |
$
%
Years
This calculator is for demonstration purposes only. Always consult a professional
financial advisor before making personal financial decisions.
| Although the information displayed is believed to be accurate, no warranties or representations are made of any kind. |
| RE/MAX TWIN CITY REALTY INC. |
|
|

Dir:
1-866-382-2968
Bus:
416-548-7854
Fax:
416-981-7184
| Virtual Tour | Book Showing | Email a Friend |
Jump To:
At a Glance:
| Type: | Freehold - Detached |
| Area: | Brant |
| Municipality: | Brant |
| Neighbourhood: | Paris |
| Style: | 2-Storey |
| Approximate Age: | 100+ |
| Tax: | $2,398.1 |
| Beds: | 3 |
| Baths: | 2 |
| Fireplace: | N |
| Pool: | None |
Locatin Map:
Payment Calculator:
- Color Examples
- Green
- Black and Gold
- Dark Navy Blue And Gold
- Cyan
- Black
- Purple
- Gray
- Blue and Black
- Orange and Black
- Red
- Magenta
- Gold
- Device Examples

