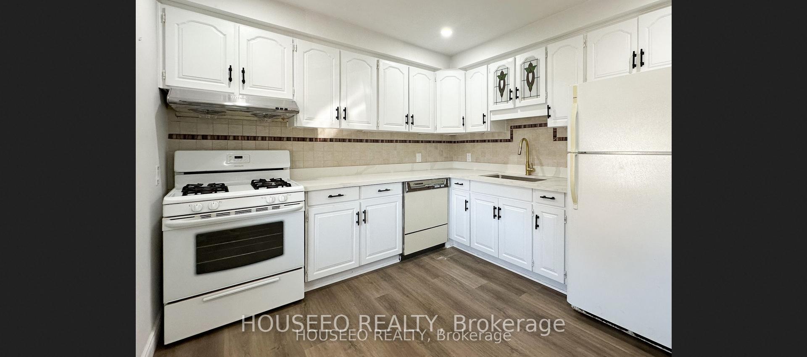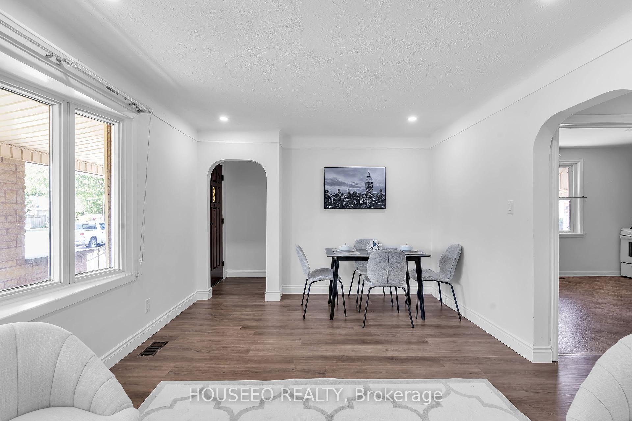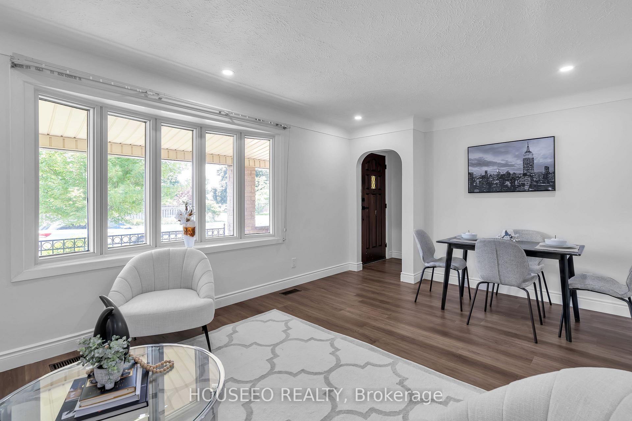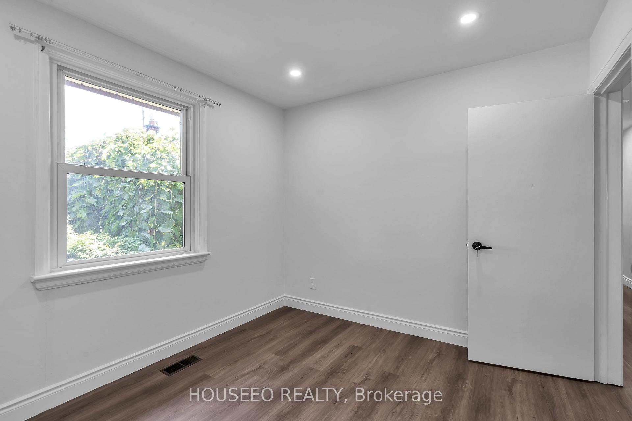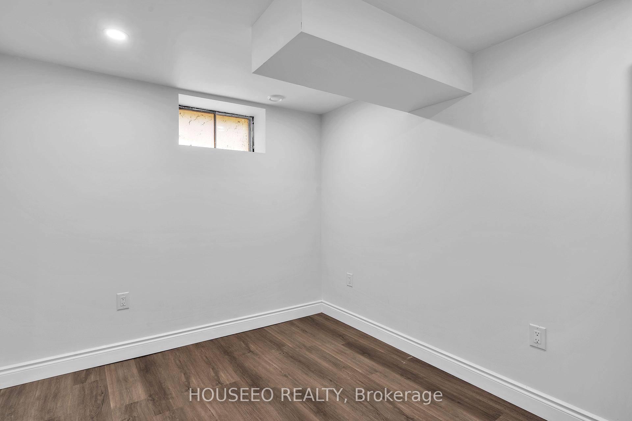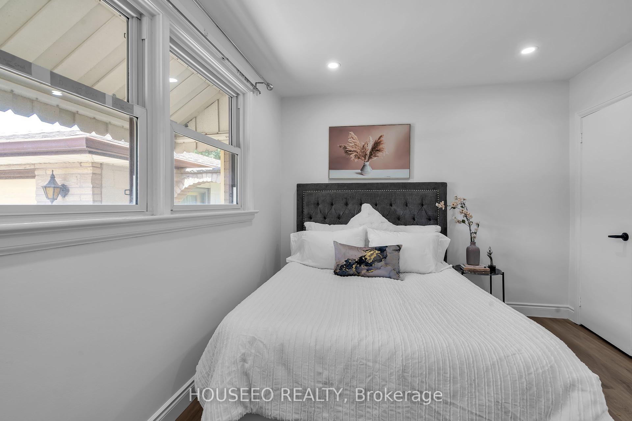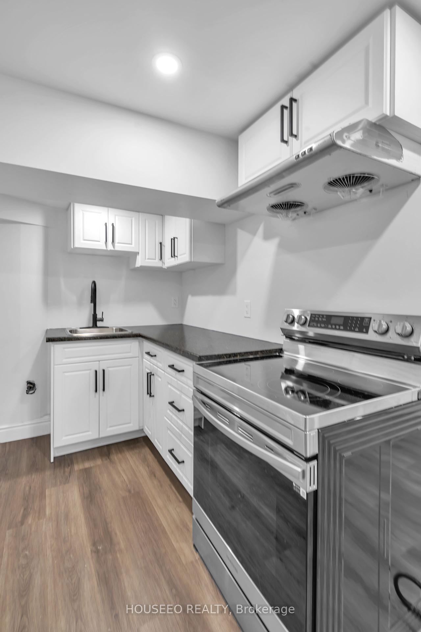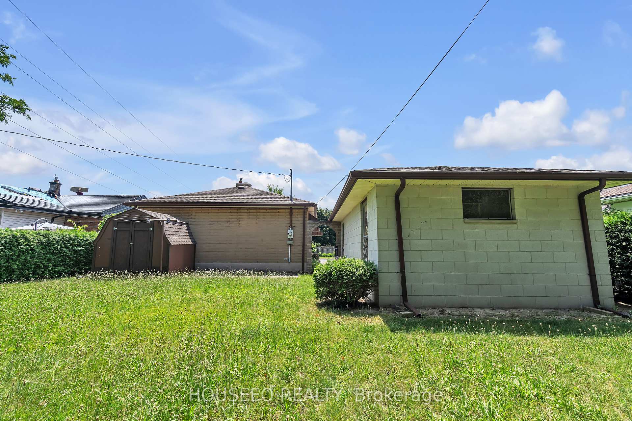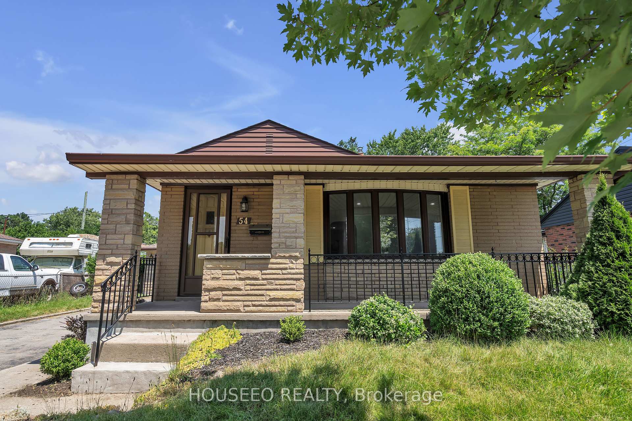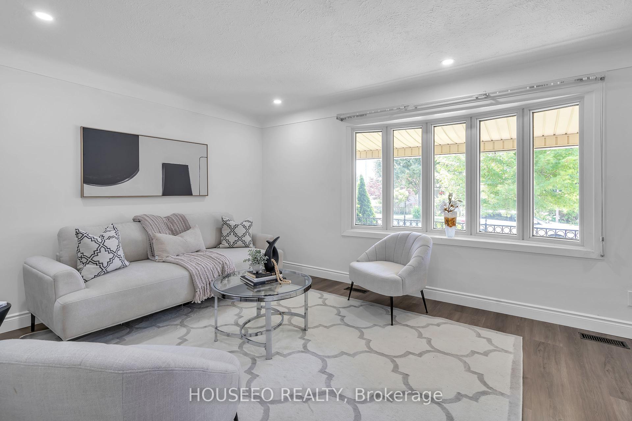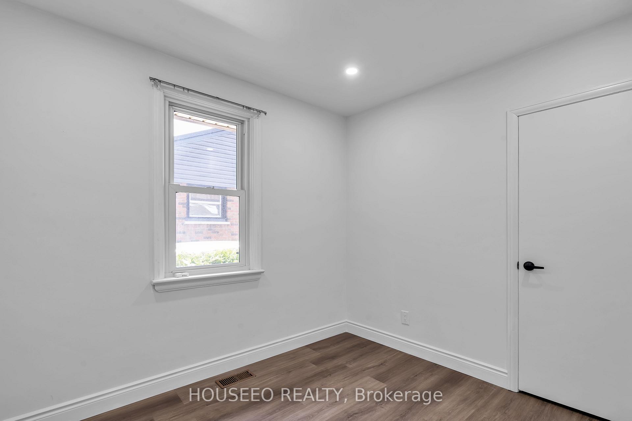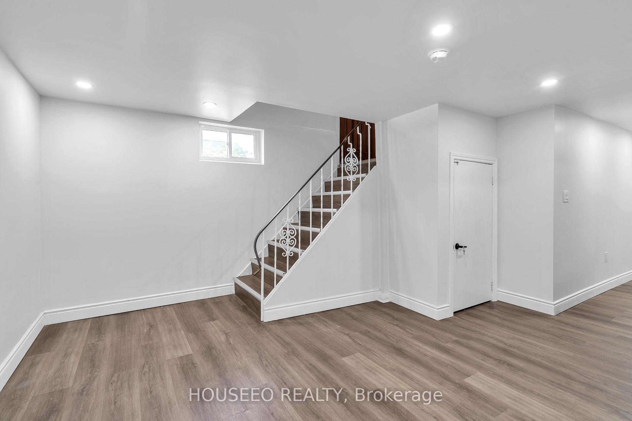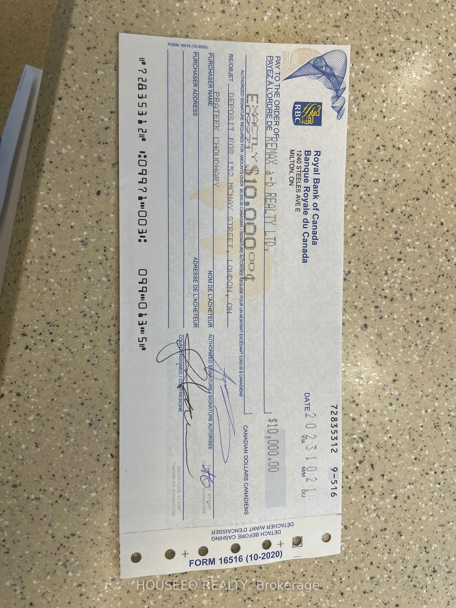$599,999
Available - For Sale
Listing ID: X10412812
54 Tweedsmuir Ave , London, N5W 1K7, Ontario
| Custom designed for investors and first-time home buyers, located within 8 -minutes drive from Fanshawe College main campus.Gorgeous detached bungalow in Fairmont Neighbourhood, this home is just steps away from local schools, all amenities, many parks and walking trails.Property went through comprehensive renovations from top to bottom. Features oversized driveway with Garage Parking for up to 5 vehicles.House includes family room, kitchen overlooking private yard with beautiful bedrooms on both floors. Highly desirable neighbourhood with convenient amenities nearby including a bus stop right outside the house. Perfect opportunity to generate positive cash flow from this turn key Investment or do house hacking and have someone else pay for your mortgage. Many upgrades include furnace (2022), AC (2021) and Brand new appliances in Basement. Book your showing today for the opportunity to call this incredible home yours |
| Price | $599,999 |
| Taxes: | $2995.39 |
| Address: | 54 Tweedsmuir Ave , London, N5W 1K7, Ontario |
| Lot Size: | 59.40 x 116.90 (Feet) |
| Acreage: | < .50 |
| Directions/Cross Streets: | Heading North On Highbury, Turn Right Onto Magee Street, Left Onto Hale Street, Right Onto Tweedsmui |
| Rooms: | 6 |
| Bedrooms: | 3 |
| Bedrooms +: | 4 |
| Kitchens: | 1 |
| Kitchens +: | 1 |
| Family Room: | Y |
| Basement: | Finished, Sep Entrance |
| Approximatly Age: | 51-99 |
| Property Type: | Detached |
| Style: | Bungalow |
| Exterior: | Brick |
| Garage Type: | Detached |
| (Parking/)Drive: | Available |
| Drive Parking Spaces: | 3 |
| Pool: | None |
| Approximatly Age: | 51-99 |
| Approximatly Square Footage: | 700-1100 |
| Fireplace/Stove: | N |
| Heat Source: | Gas |
| Heat Type: | Forced Air |
| Central Air Conditioning: | Central Air |
| Sewers: | Sewers |
| Water: | Municipal |
| Utilities-Hydro: | Y |
| Utilities-Gas: | Y |
$
%
Years
This calculator is for demonstration purposes only. Always consult a professional
financial advisor before making personal financial decisions.
| Although the information displayed is believed to be accurate, no warranties or representations are made of any kind. |
| HOUSEEO REALTY |
|
|

Dir:
1-866-382-2968
Bus:
416-548-7854
Fax:
416-981-7184
| Book Showing | Email a Friend |
Jump To:
At a Glance:
| Type: | Freehold - Detached |
| Area: | Middlesex |
| Municipality: | London |
| Neighbourhood: | East A |
| Style: | Bungalow |
| Lot Size: | 59.40 x 116.90(Feet) |
| Approximate Age: | 51-99 |
| Tax: | $2,995.39 |
| Beds: | 3+4 |
| Baths: | 2 |
| Fireplace: | N |
| Pool: | None |
Locatin Map:
Payment Calculator:
- Color Examples
- Green
- Black and Gold
- Dark Navy Blue And Gold
- Cyan
- Black
- Purple
- Gray
- Blue and Black
- Orange and Black
- Red
- Magenta
- Gold
- Device Examples

