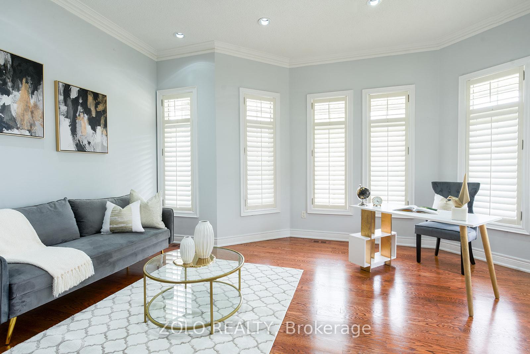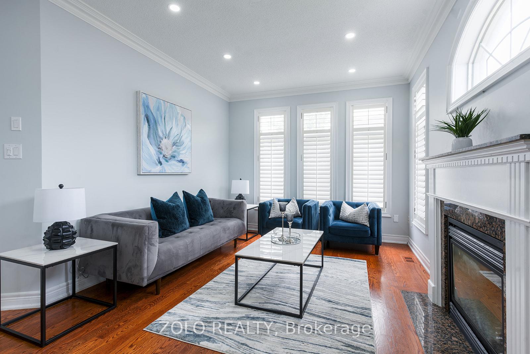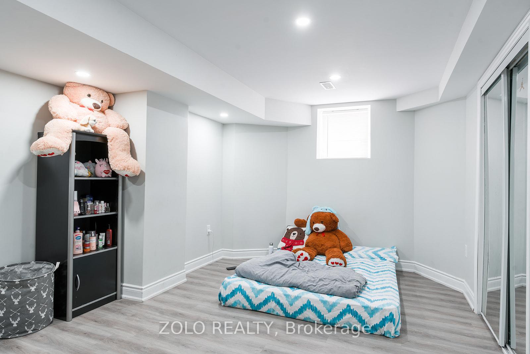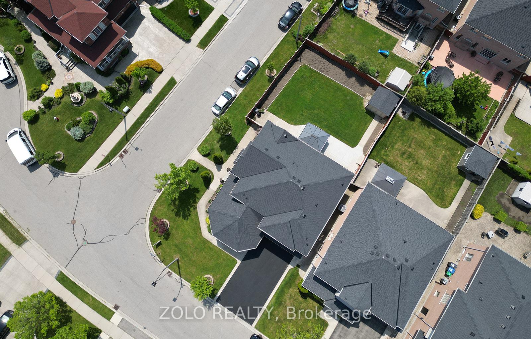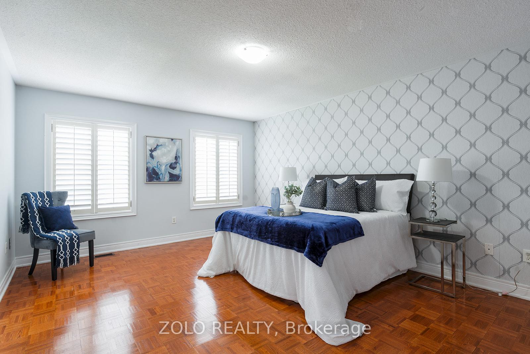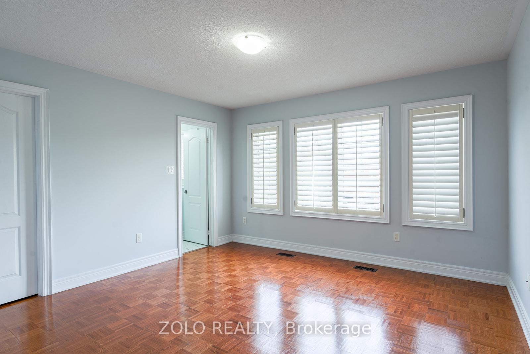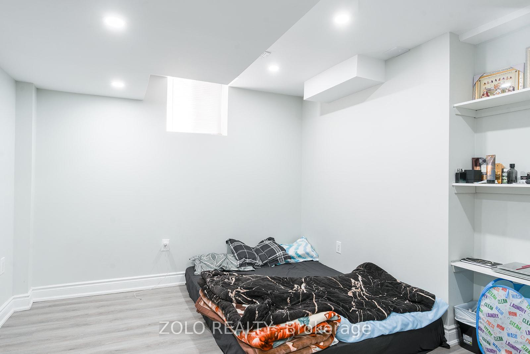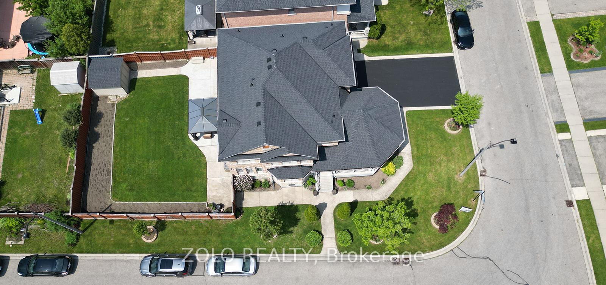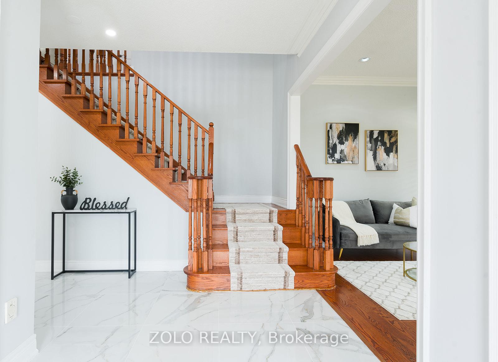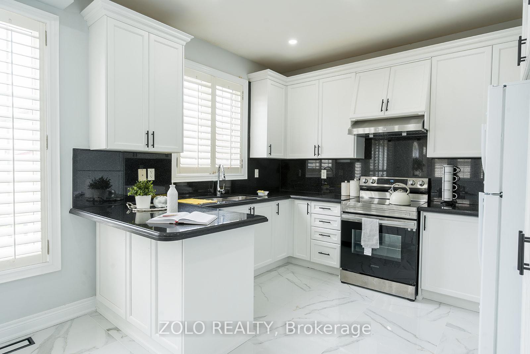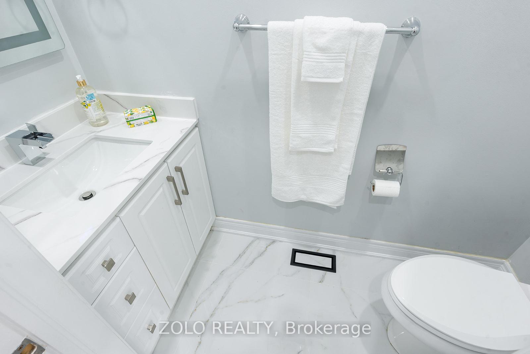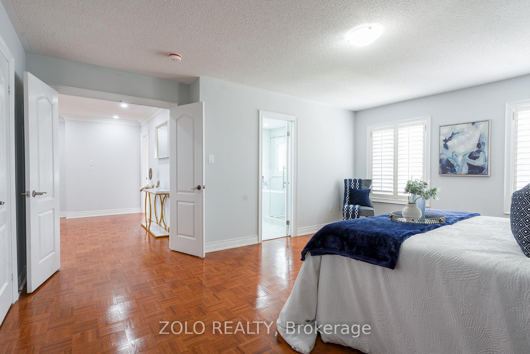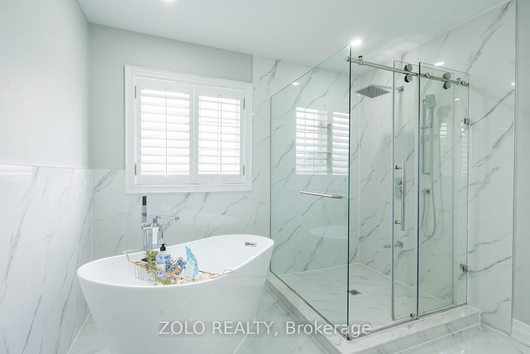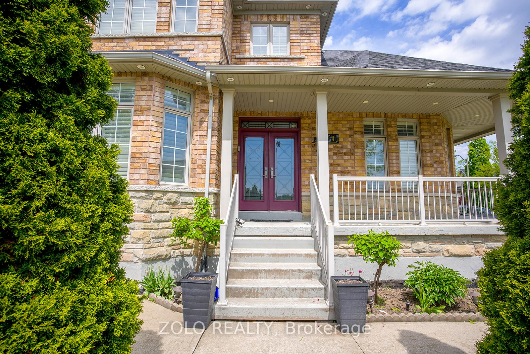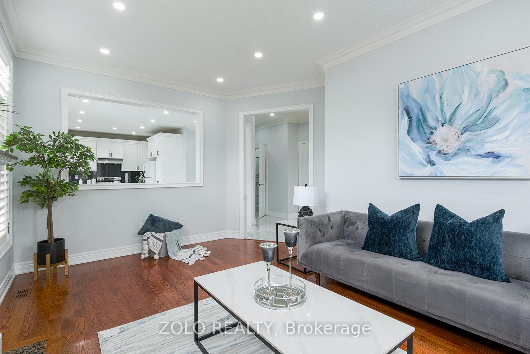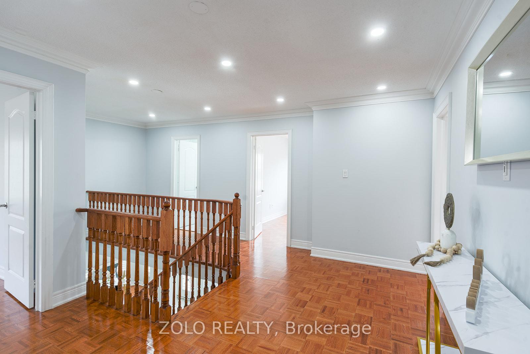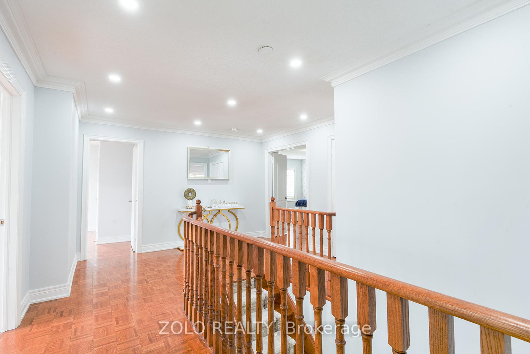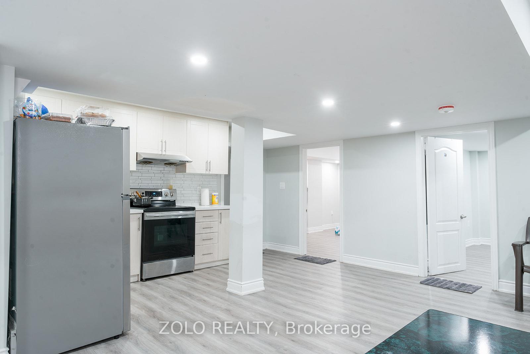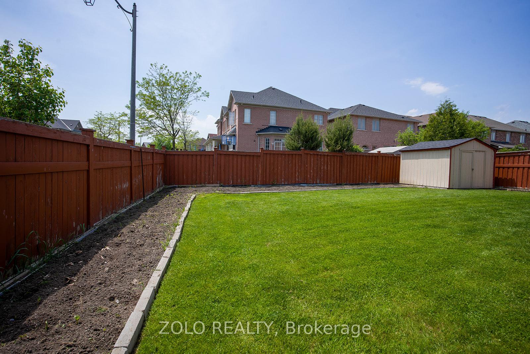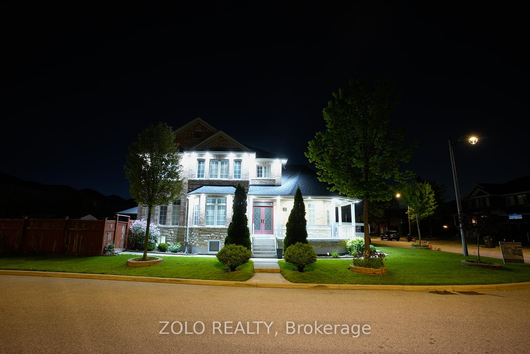$1,575,000
Available - For Sale
Listing ID: W9510775
1 Prada Crt , Brampton, L6P 2K2, Ontario
| Discover your dream home with this stunning 4,000+ sq. ft. corner lot residence! Featuring a spacious backyard, a legal basement (rented for $2800 monthly!), and no sidewalk, this property offers privacy and ample space. Enjoy elegant crown molding on the main floor, a carpet-free interior, and bright pot lights. The kitchen boasts granite countertop and a granite backsplash. All bathrooms, including those in the basement, have standing showers and granite countertops. The house also features a sprinkler system to keep the lawn lush and green, california blinds, a central vacuum system that adds convenience, a gazebo and gardening shed in the backyard and cameras for security system. With the roof replaced in 2019 and the furnace and AC updated in 2023, this home is move-in ready. This Don't miss this exceptional opportunity! Sellers are related to the listing agent. Buyers agent to confirm measurements. |
| Extras: Gazebo, gardening shed in the backyard and security (cameras) systems |
| Price | $1,575,000 |
| Taxes: | $7556.00 |
| Address: | 1 Prada Crt , Brampton, L6P 2K2, Ontario |
| Lot Size: | 54.42 x 114.83 (Feet) |
| Acreage: | < .50 |
| Directions/Cross Streets: | Airport Rd. and Mayfield |
| Rooms: | 8 |
| Rooms +: | 4 |
| Bedrooms: | 4 |
| Bedrooms +: | 3 |
| Kitchens: | 1 |
| Kitchens +: | 1 |
| Family Room: | Y |
| Basement: | Finished |
| Property Type: | Detached |
| Style: | 2-Storey |
| Exterior: | Brick, Stone |
| Garage Type: | Attached |
| (Parking/)Drive: | Pvt Double |
| Drive Parking Spaces: | 4 |
| Pool: | None |
| Fireplace/Stove: | Y |
| Heat Source: | Gas |
| Heat Type: | Forced Air |
| Central Air Conditioning: | Central Air |
| Laundry Level: | Lower |
| Sewers: | Sewers |
| Water: | Municipal |
$
%
Years
This calculator is for demonstration purposes only. Always consult a professional
financial advisor before making personal financial decisions.
| Although the information displayed is believed to be accurate, no warranties or representations are made of any kind. |
| ZOLO REALTY |
|
|

Dir:
1-866-382-2968
Bus:
416-548-7854
Fax:
416-981-7184
| Virtual Tour | Book Showing | Email a Friend |
Jump To:
At a Glance:
| Type: | Freehold - Detached |
| Area: | Peel |
| Municipality: | Brampton |
| Neighbourhood: | Vales of Castlemore North |
| Style: | 2-Storey |
| Lot Size: | 54.42 x 114.83(Feet) |
| Tax: | $7,556 |
| Beds: | 4+3 |
| Baths: | 5 |
| Fireplace: | Y |
| Pool: | None |
Locatin Map:
Payment Calculator:
- Color Examples
- Green
- Black and Gold
- Dark Navy Blue And Gold
- Cyan
- Black
- Purple
- Gray
- Blue and Black
- Orange and Black
- Red
- Magenta
- Gold
- Device Examples

