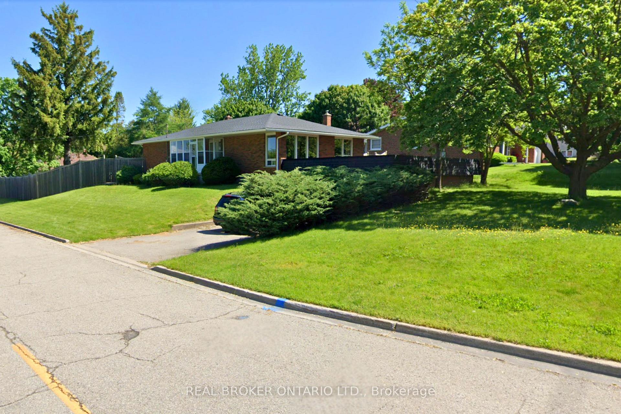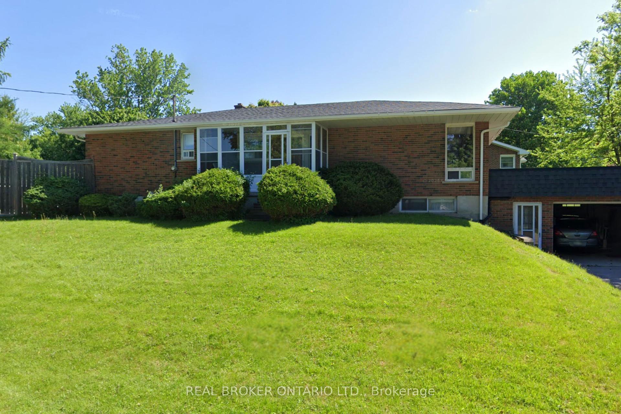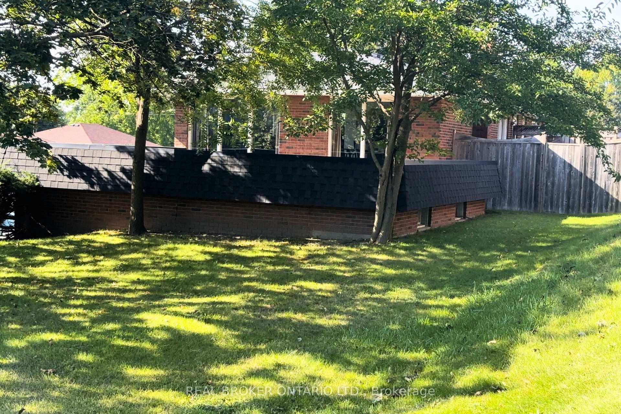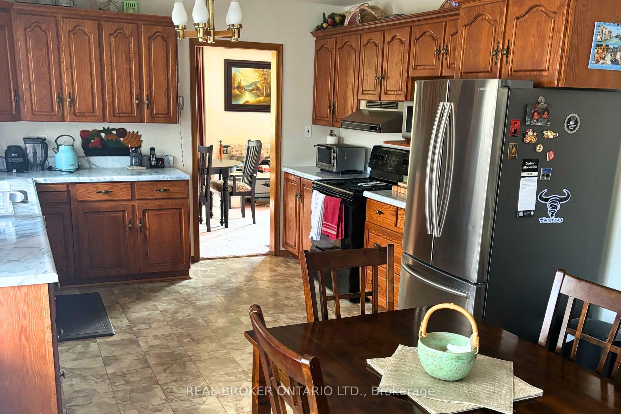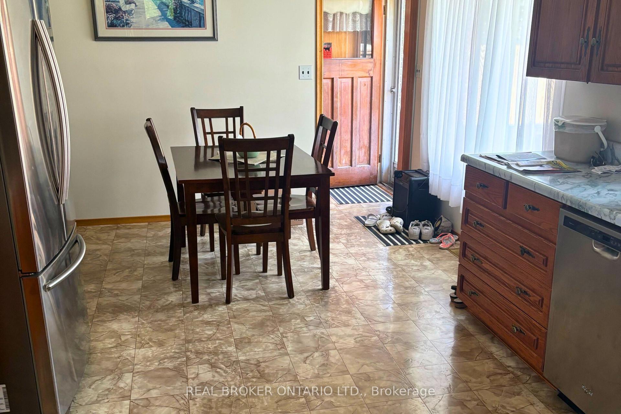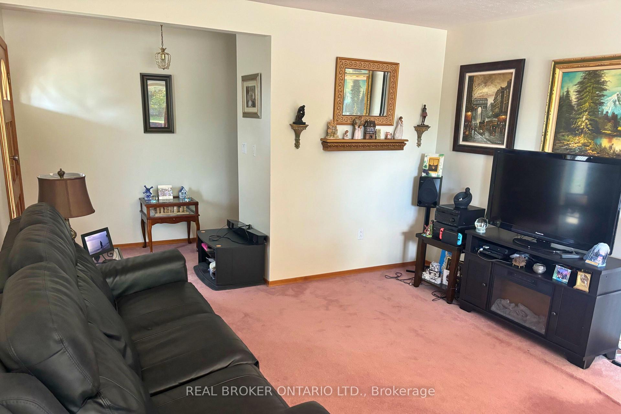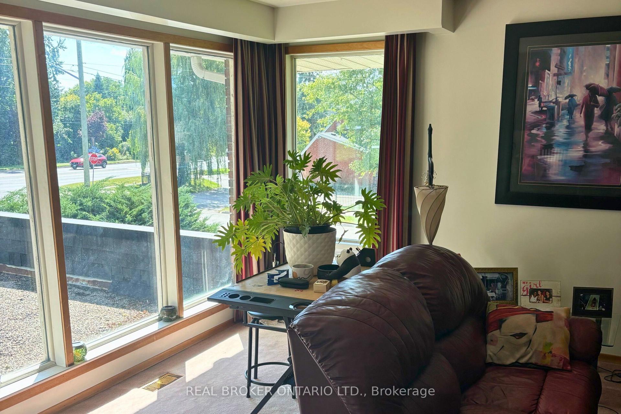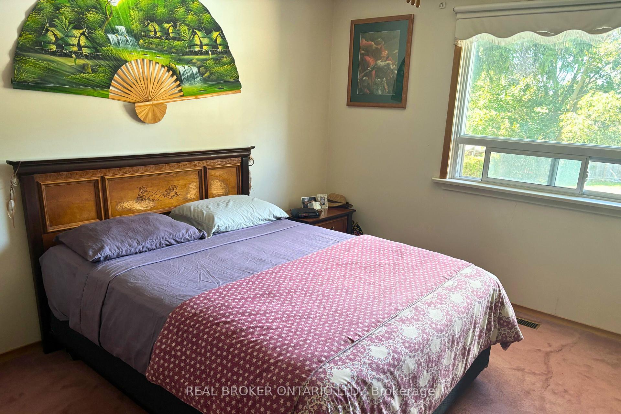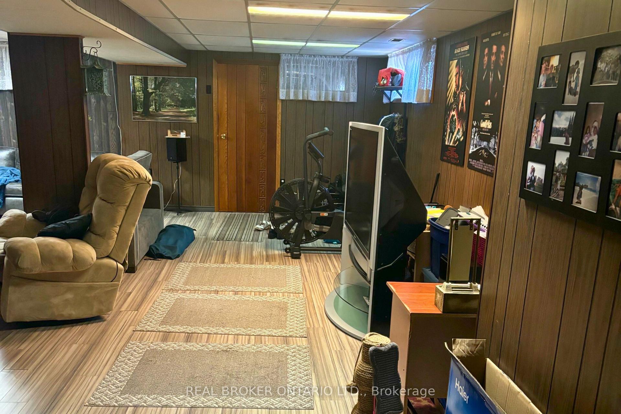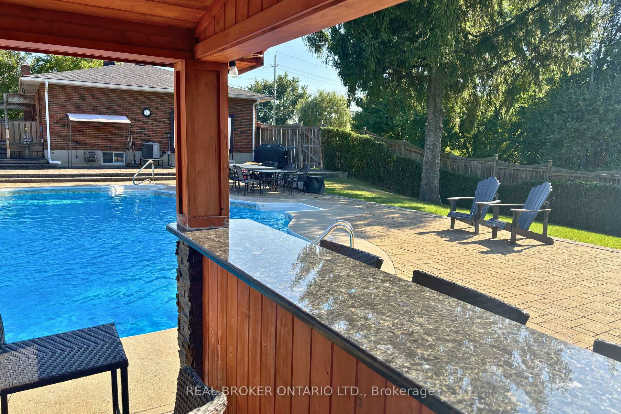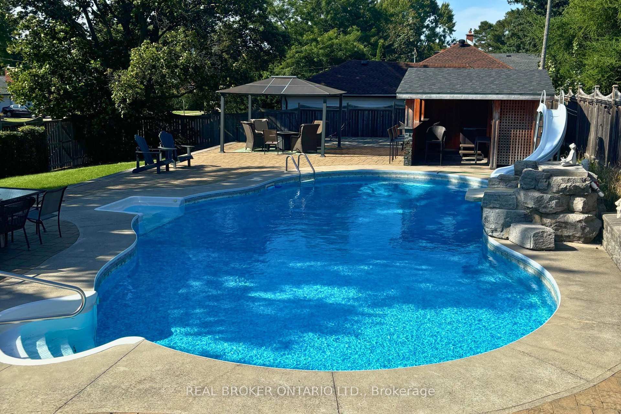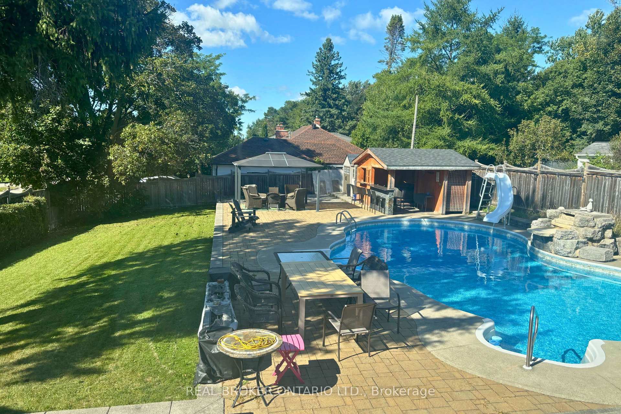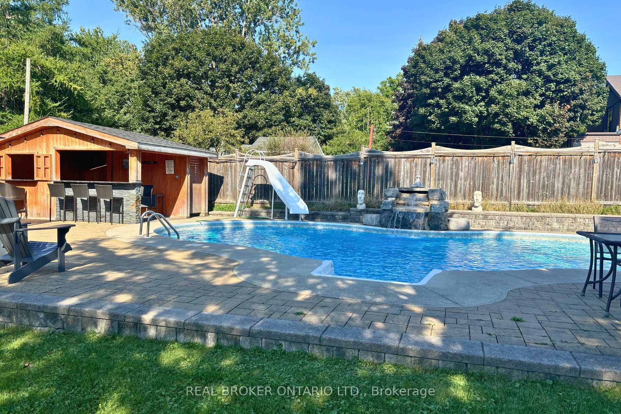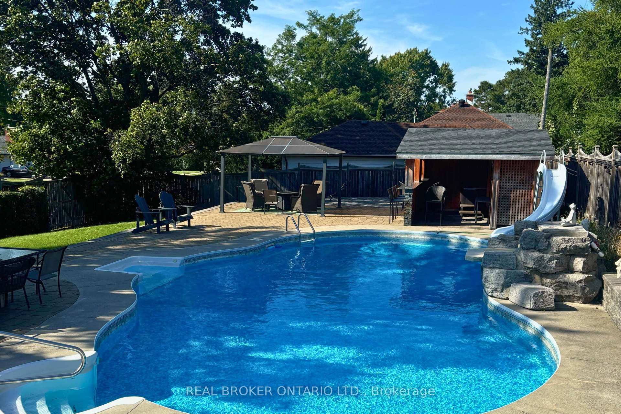$1,549,000
Available - For Sale
Listing ID: N9305017
11 Belfry Dr , Newmarket, L3Y 3E9, Ontario
| Presenting an exceptional development opportunity in one of the most desirable mature areas, this immaculate all-brick bungalow offers unparalleled potential. Situated on a remarkable 1/3 acre treed lot (67.39 ft x 225.00 ft), this stunning property is perfect for developers and investors seeking to build or renovate. The expansive lot, complete with mature trees, offers endless possibilities for a custom build, extension, or reimagining of the current structure. Location is everything, and this property is ideally positioned with easy access to Highway 404 and just a short walk to local shopping, making it a prime spot for future growth. The existing bungalow, boasting a double attached garage and an interlock patio, is move-in ready but presents a unique canvas for those looking to further develop or expand. For outdoor enthusiasts and entertainers, the fully fenced yard features two storage sheds, a cabana with a hot tub, and an in-ground pool with a picturesque waterfall making this an ideal setting for a luxurious backyard oasis. With a natural gas BBQ hookup already in place, summer gatherings and poolside relaxation await. Whether you envision a modern dream home or a potential redevelopment project, this propertys location and size offer unmatched value and potential. Don't miss out on this rare chance to acquire a prime building lot in a sought-after neighborhood. |
| Price | $1,549,000 |
| Taxes: | $6395.00 |
| Address: | 11 Belfry Dr , Newmarket, L3Y 3E9, Ontario |
| Lot Size: | 67.39 x 225.00 (Feet) |
| Directions/Cross Streets: | Davis Dr./ Belfry dr |
| Rooms: | 6 |
| Rooms +: | 2 |
| Bedrooms: | 3 |
| Bedrooms +: | 1 |
| Kitchens: | 1 |
| Family Room: | N |
| Basement: | Finished |
| Property Type: | Detached |
| Style: | Bungalow |
| Exterior: | Brick |
| Garage Type: | Attached |
| (Parking/)Drive: | Private |
| Drive Parking Spaces: | 4 |
| Pool: | Inground |
| Property Features: | Fenced Yard, Wooded/Treed |
| Fireplace/Stove: | Y |
| Heat Source: | Gas |
| Heat Type: | Forced Air |
| Central Air Conditioning: | Central Air |
| Sewers: | Sewers |
| Water: | Municipal |
$
%
Years
This calculator is for demonstration purposes only. Always consult a professional
financial advisor before making personal financial decisions.
| Although the information displayed is believed to be accurate, no warranties or representations are made of any kind. |
| REAL BROKER ONTARIO LTD. |
|
|

Dir:
1-866-382-2968
Bus:
416-548-7854
Fax:
416-981-7184
| Book Showing | Email a Friend |
Jump To:
At a Glance:
| Type: | Freehold - Detached |
| Area: | York |
| Municipality: | Newmarket |
| Neighbourhood: | Huron Heights-Leslie Valley |
| Style: | Bungalow |
| Lot Size: | 67.39 x 225.00(Feet) |
| Tax: | $6,395 |
| Beds: | 3+1 |
| Baths: | 2 |
| Fireplace: | Y |
| Pool: | Inground |
Locatin Map:
Payment Calculator:
- Color Examples
- Green
- Black and Gold
- Dark Navy Blue And Gold
- Cyan
- Black
- Purple
- Gray
- Blue and Black
- Orange and Black
- Red
- Magenta
- Gold
- Device Examples

