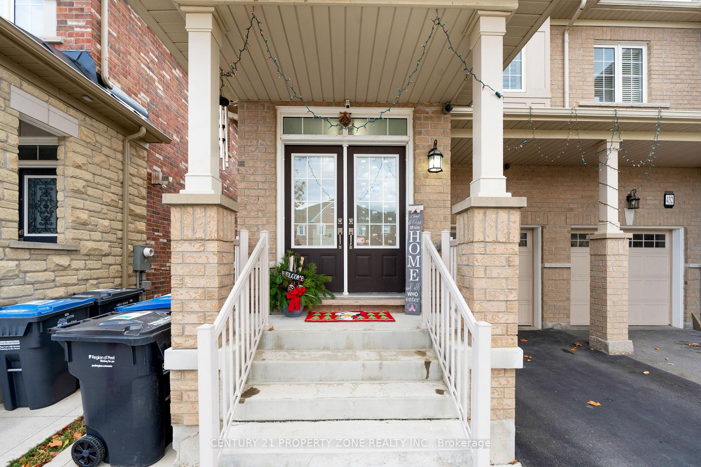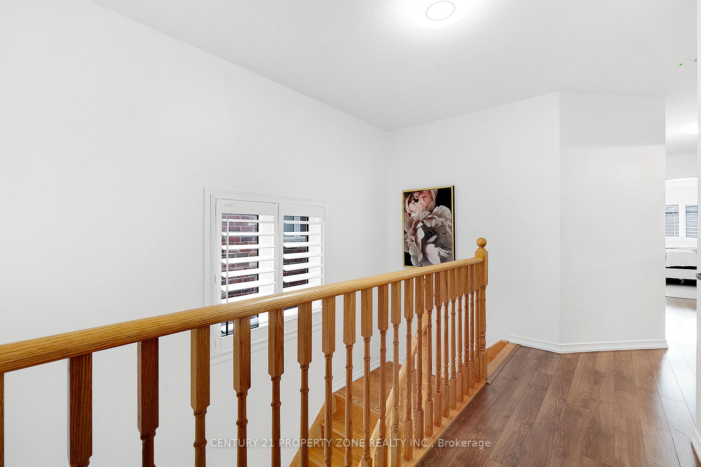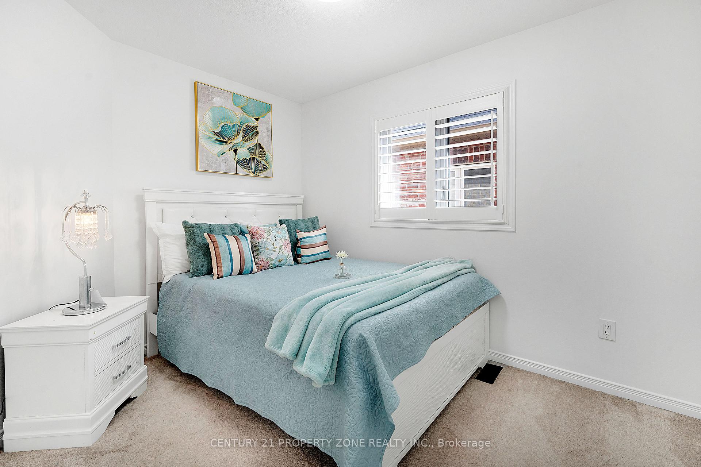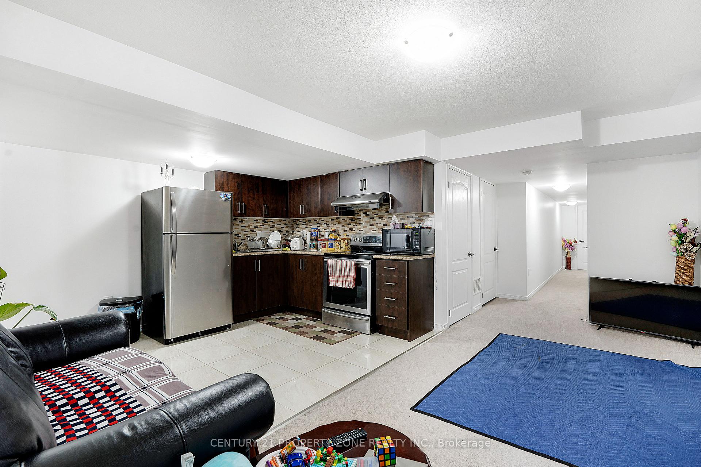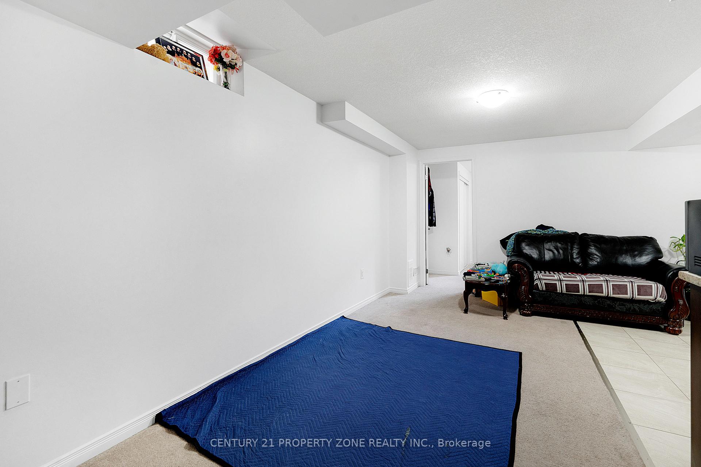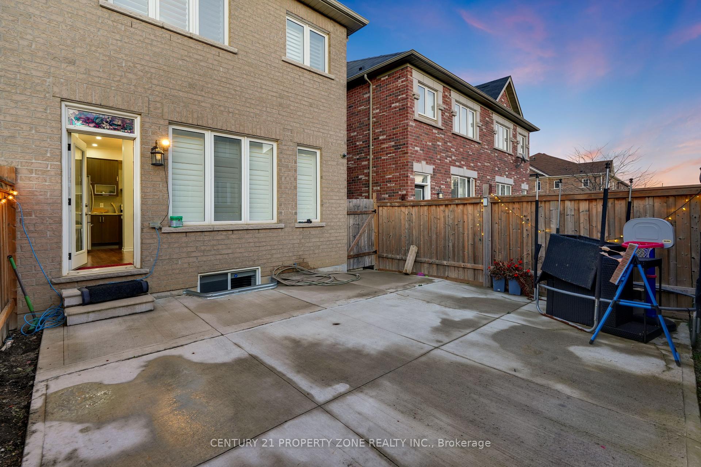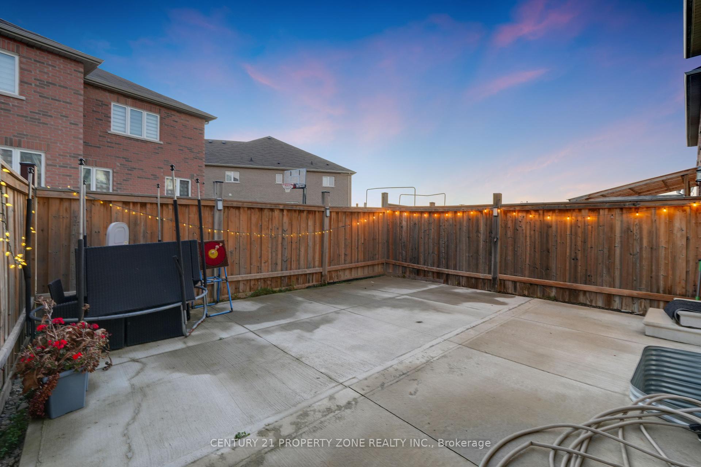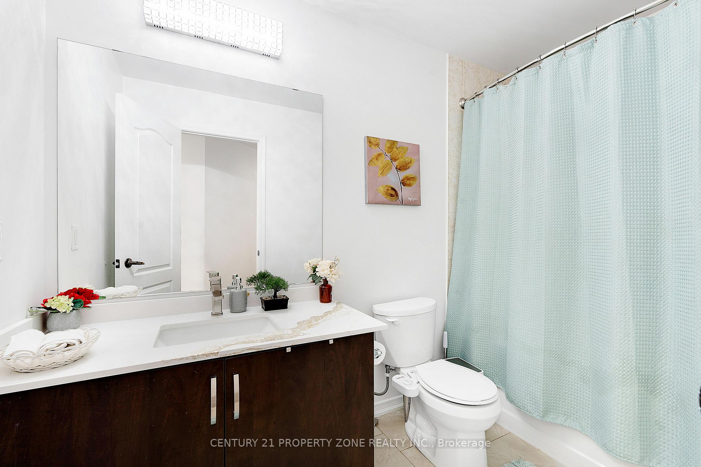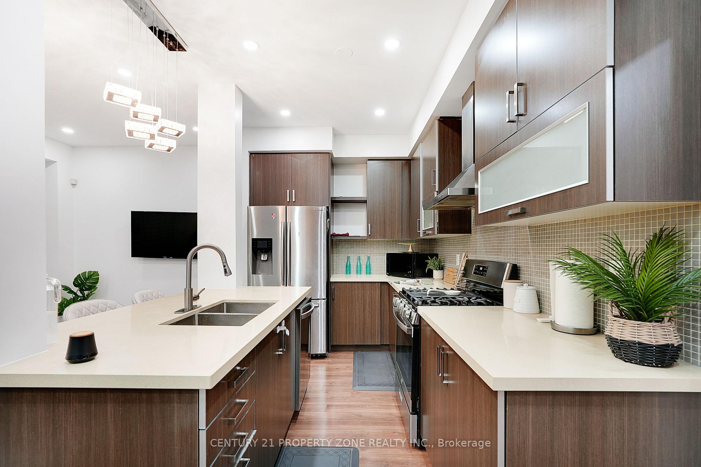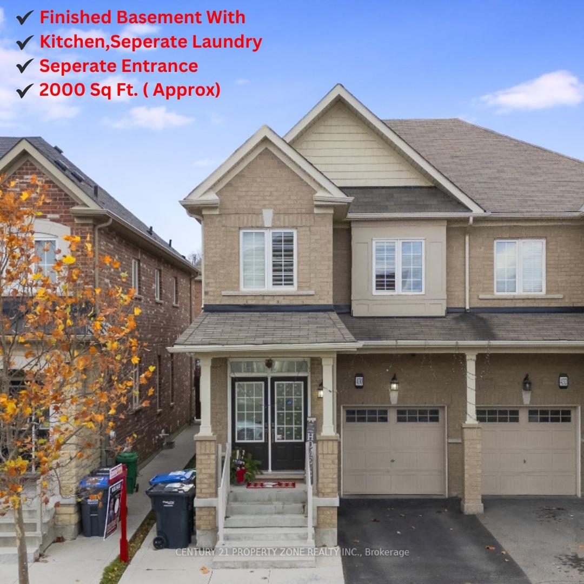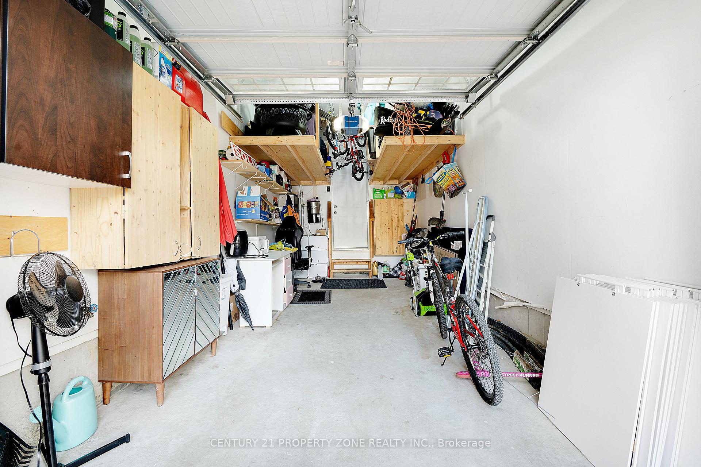$999,999
Available - For Sale
Listing ID: W10412968
430 Queen Mary Dr , Brampton, L7A 4K7, Ontario
| Welcome to 430 Queen Mary Drive, A home filled with Abundance of Prosperity & Happiness. Beautiful NORTH EAST FACING (A rare find) Semi-Detached offering 2000 sq Ft Above grade with 1 bedroom finished basement with separate side entrance and laundry. Double Door Entrance- 9 ft ceiling -Sep Living , dining & Separate Family room. Stainless steel appliances in the kitchen, QUARTZ countertops with Backsplash, New Deep Double SINK .CALIFORNIA SHUTTERS Throughout. Dishwasher(2023)Upper laundry(2021)Basement Laundry-Stove-Fridge All 2020.FRESHLY PAINTED- All New Ceiling lights, Chandeliers, Upgraded Bathroom Vanities & lights. All New faucet in Kitchen and All Washrooms. It's a owner occupied home which is just 1 Min Walk to Newly built school, Opps to Park, Transit & 2 min to Grocery stores and Plazas. COME AND TAKE A LOOK AND FALL IN LOVE WITH THIS BEAUTIFUL HOME. WON'T LAST LONG . |
| Price | $999,999 |
| Taxes: | $5733.00 |
| Address: | 430 Queen Mary Dr , Brampton, L7A 4K7, Ontario |
| Lot Size: | 23.00 x 92.20 (Feet) |
| Directions/Cross Streets: | Mclaughlin Rd & Wanless Dr |
| Rooms: | 8 |
| Rooms +: | 3 |
| Bedrooms: | 4 |
| Bedrooms +: | 1 |
| Kitchens: | 1 |
| Kitchens +: | 1 |
| Family Room: | Y |
| Basement: | Finished, Sep Entrance |
| Approximatly Age: | 0-5 |
| Property Type: | Semi-Detached |
| Style: | 2-Storey |
| Exterior: | Brick |
| Garage Type: | Attached |
| (Parking/)Drive: | Available |
| Drive Parking Spaces: | 2 |
| Pool: | None |
| Approximatly Age: | 0-5 |
| Approximatly Square Footage: | 1500-2000 |
| Property Features: | Public Trans, Rec Centre, School Bus Route |
| Fireplace/Stove: | N |
| Heat Source: | Gas |
| Heat Type: | Forced Air |
| Central Air Conditioning: | Central Air |
| Laundry Level: | Upper |
| Sewers: | Sewers |
| Water: | Municipal |
$
%
Years
This calculator is for demonstration purposes only. Always consult a professional
financial advisor before making personal financial decisions.
| Although the information displayed is believed to be accurate, no warranties or representations are made of any kind. |
| CENTURY 21 PROPERTY ZONE REALTY INC. |
|
|

Dir:
1-866-382-2968
Bus:
416-548-7854
Fax:
416-981-7184
| Book Showing | Email a Friend |
Jump To:
At a Glance:
| Type: | Freehold - Semi-Detached |
| Area: | Peel |
| Municipality: | Brampton |
| Neighbourhood: | Northwest Brampton |
| Style: | 2-Storey |
| Lot Size: | 23.00 x 92.20(Feet) |
| Approximate Age: | 0-5 |
| Tax: | $5,733 |
| Beds: | 4+1 |
| Baths: | 4 |
| Fireplace: | N |
| Pool: | None |
Locatin Map:
Payment Calculator:
- Color Examples
- Green
- Black and Gold
- Dark Navy Blue And Gold
- Cyan
- Black
- Purple
- Gray
- Blue and Black
- Orange and Black
- Red
- Magenta
- Gold
- Device Examples

