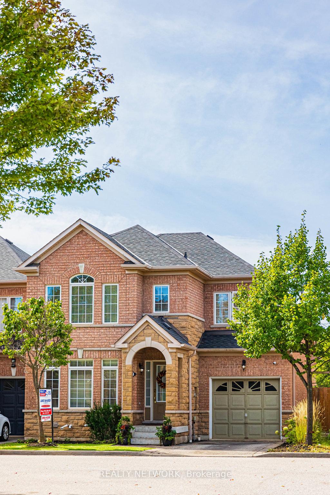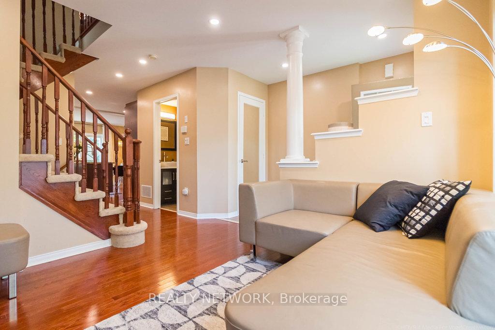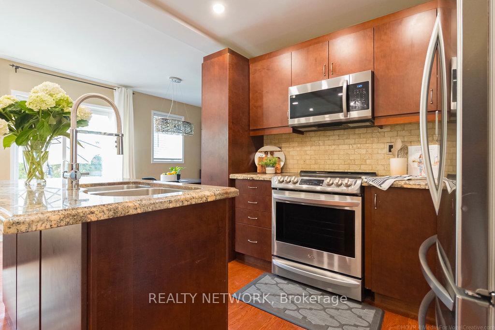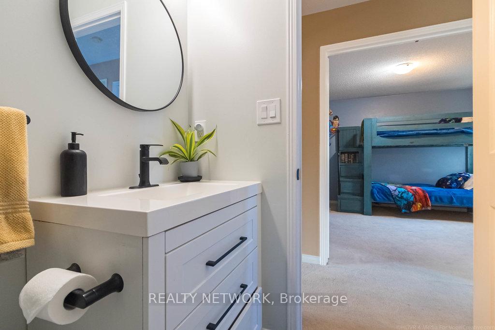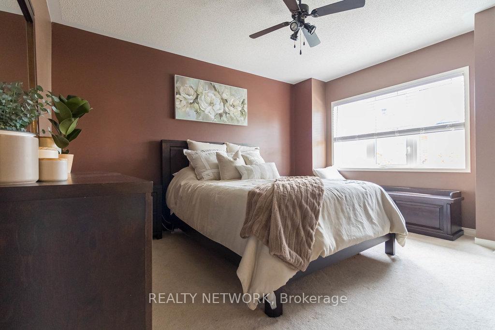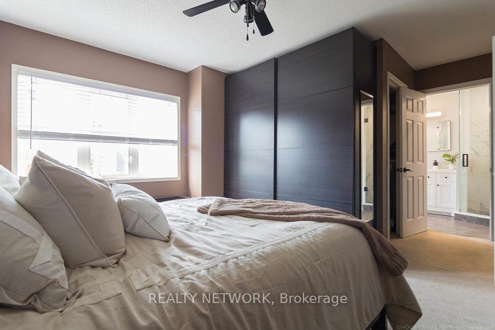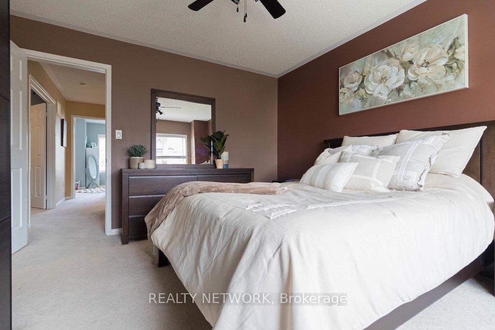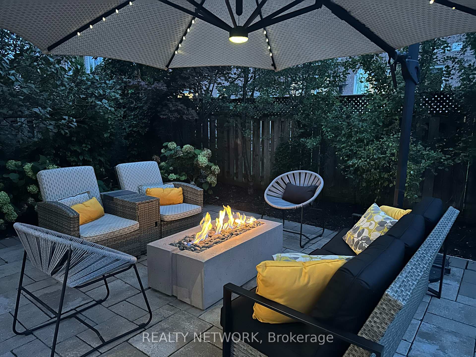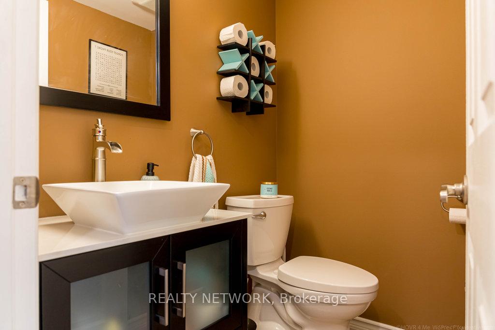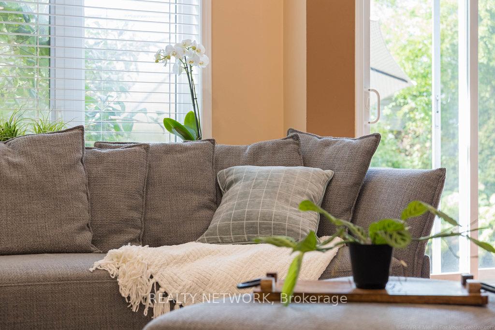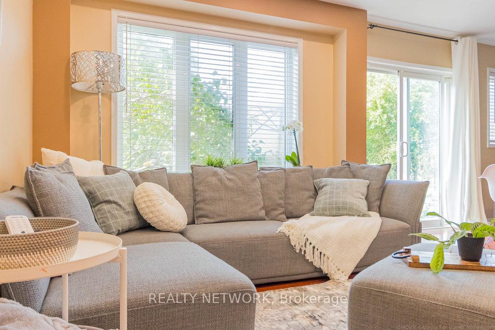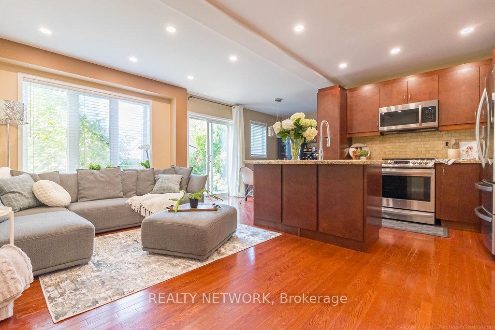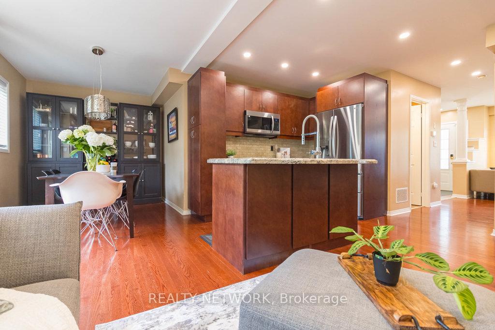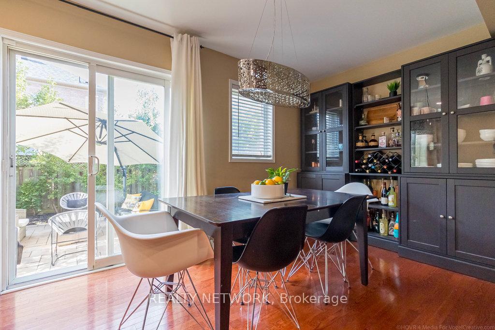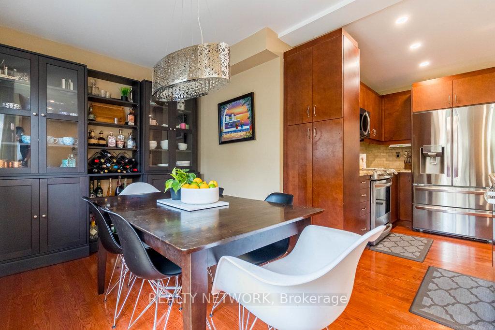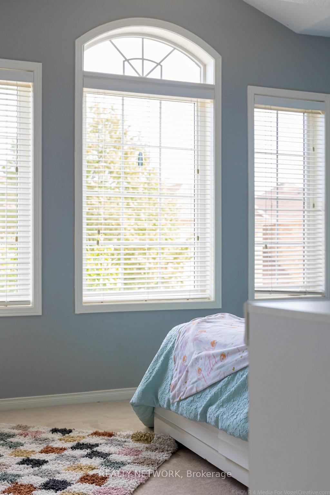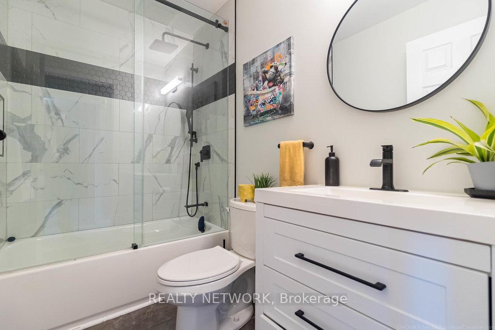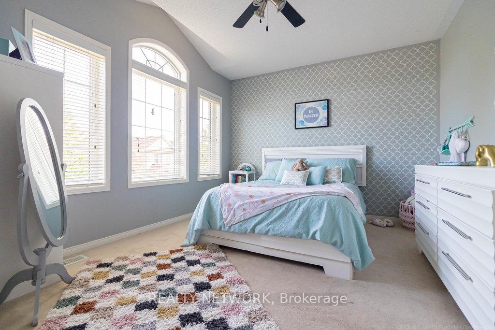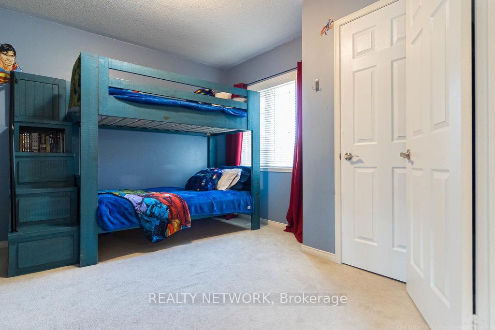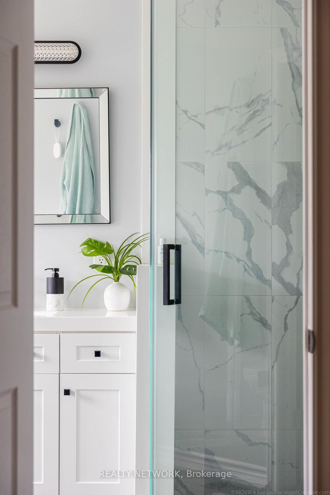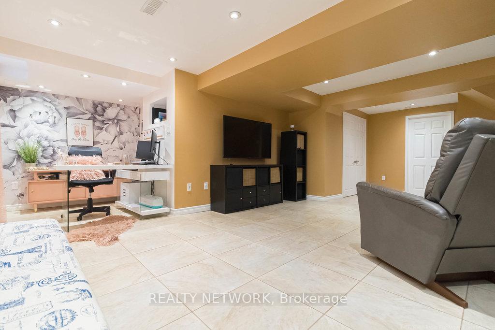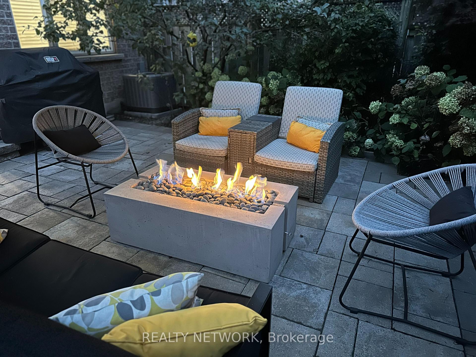$1,064,900
Available - For Sale
Listing ID: W9374133
2402 Curtis Rd , Burlington, L7L 7M5, Ontario
| Located in one of the most family-friendly neighbourhoods and sought-after school districts, this beautifully updated home is situated in the desirable Orchard Community in Burlington. A rare find, the Thames model by Fernbrook Homes from the Bronte Woods Collection offers the perfect blend of comfort and style. This end unit townhouse, linked only by the garage, boasts three well- appointed bedrooms and 2.5 renovated bathrooms. The second floor features a spacious primary bedroom with a walk-in closet and a newly renovated ensuite bathroom (including a separate shower and soaker tub), along with two additional bedrooms and another updated 4-piece bathroom. On the main level, enjoy the inviting living room with a cozy gas fireplace, an open-concept kitchen and family room, and a separate dining room. The fully finished basement offers even more living space, with a recreation room which includes a dedicated home office space. Outdoors, the professionally upgraded backyard (completed in 2018/2019) is a true entertainer's dream. It faces West and features lovely perennial gardens with beautiful hydrangeas, stunning stonework, a beautiful gas fire table with a dedicated gas hookup, and a BBQ area equipped with its own gas line. No natural grass in front or back yard. This home also includes a single-car garage and driveway, providing ample parking. With its incredible layout and thoughtful updates, this home is perfect for growing families looking to settle in a vibrant, family friendly and community-oriented neighborhood. Close proximity to Bronte Provincial Park, Shopping Centres, 407, Excellent schools and parks. RSA. |
| Price | $1,064,900 |
| Taxes: | $4618.30 |
| Address: | 2402 Curtis Rd , Burlington, L7L 7M5, Ontario |
| Lot Size: | 32.68 x 70.54 (Feet) |
| Directions/Cross Streets: | Dundas Street to Sutton Drive, Right on Pathfinder Drive to Curtis Street |
| Rooms: | 4 |
| Bedrooms: | 3 |
| Bedrooms +: | |
| Kitchens: | 0 |
| Family Room: | Y |
| Basement: | Finished, Full |
| Approximatly Age: | 16-30 |
| Property Type: | Link |
| Style: | 2-Storey |
| Exterior: | Brick, Vinyl Siding |
| Garage Type: | Attached |
| (Parking/)Drive: | Private |
| Drive Parking Spaces: | 1 |
| Pool: | None |
| Approximatly Age: | 16-30 |
| Approximatly Square Footage: | 1500-2000 |
| Fireplace/Stove: | Y |
| Heat Source: | Gas |
| Heat Type: | Forced Air |
| Central Air Conditioning: | Central Air |
| Sewers: | Sewers |
| Water: | Municipal |
$
%
Years
This calculator is for demonstration purposes only. Always consult a professional
financial advisor before making personal financial decisions.
| Although the information displayed is believed to be accurate, no warranties or representations are made of any kind. |
| REALTY NETWORK |
|
|

Dir:
1-866-382-2968
Bus:
416-548-7854
Fax:
416-981-7184
| Book Showing | Email a Friend |
Jump To:
At a Glance:
| Type: | Freehold - Link |
| Area: | Halton |
| Municipality: | Burlington |
| Neighbourhood: | Orchard |
| Style: | 2-Storey |
| Lot Size: | 32.68 x 70.54(Feet) |
| Approximate Age: | 16-30 |
| Tax: | $4,618.3 |
| Beds: | 3 |
| Baths: | 3 |
| Fireplace: | Y |
| Pool: | None |
Locatin Map:
Payment Calculator:
- Color Examples
- Green
- Black and Gold
- Dark Navy Blue And Gold
- Cyan
- Black
- Purple
- Gray
- Blue and Black
- Orange and Black
- Red
- Magenta
- Gold
- Device Examples

