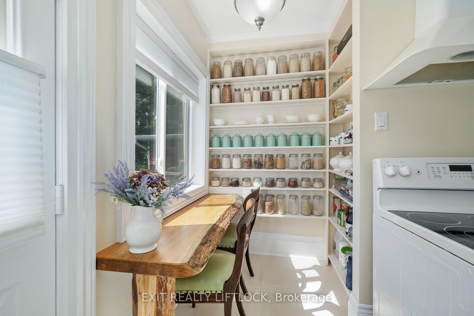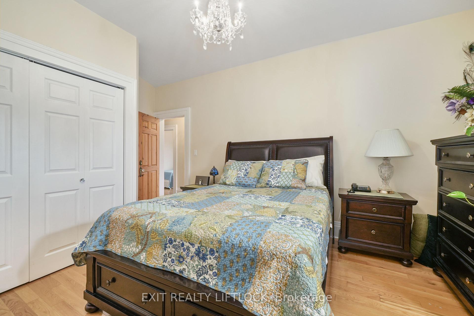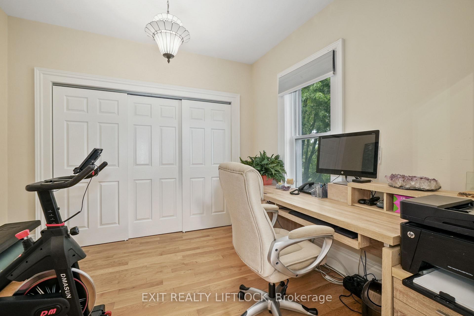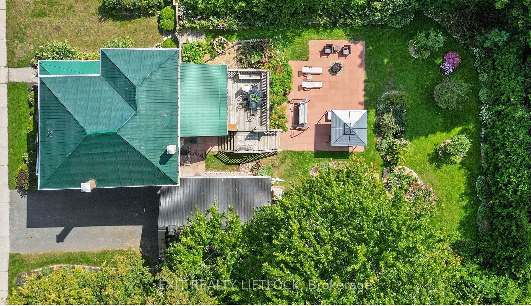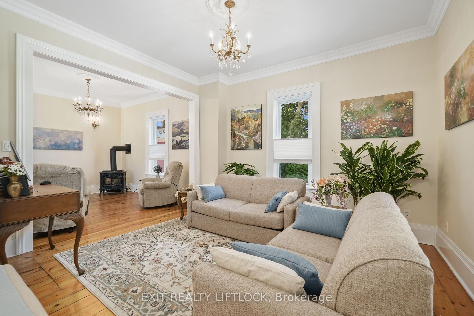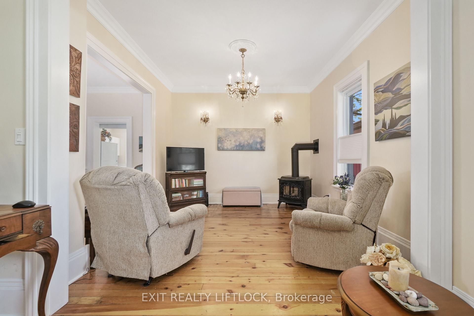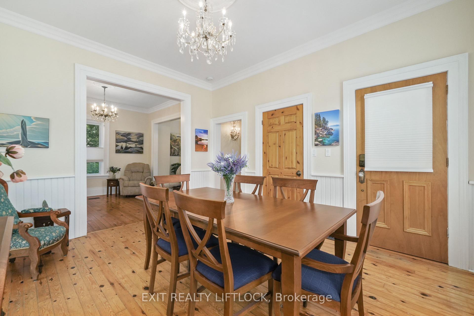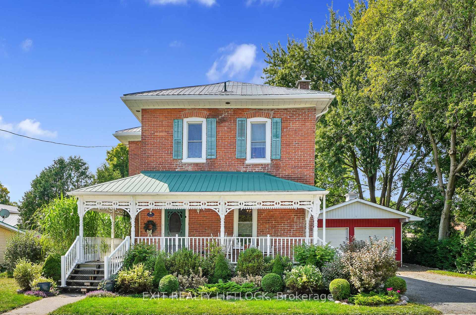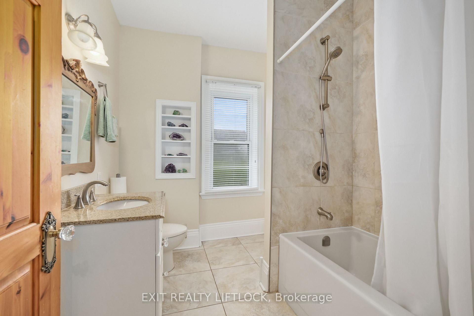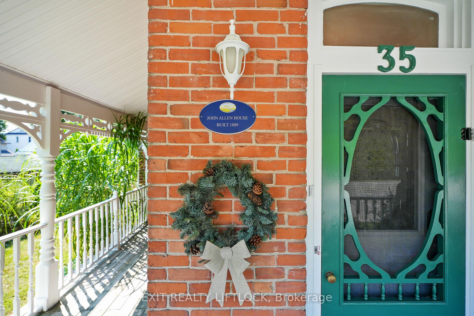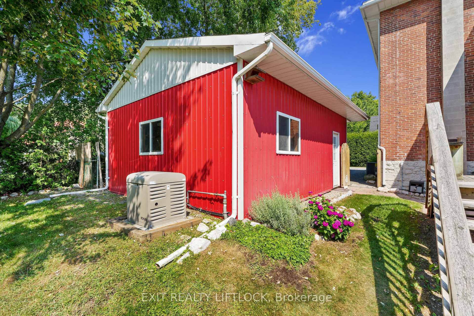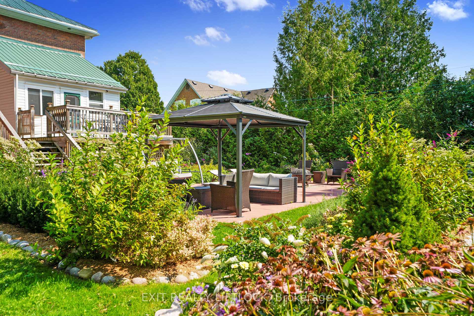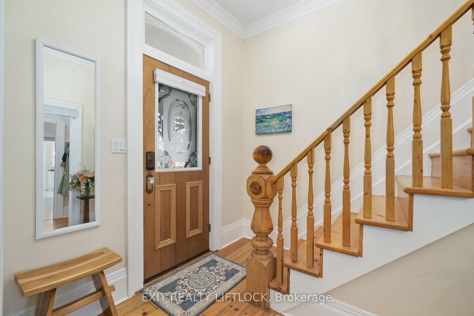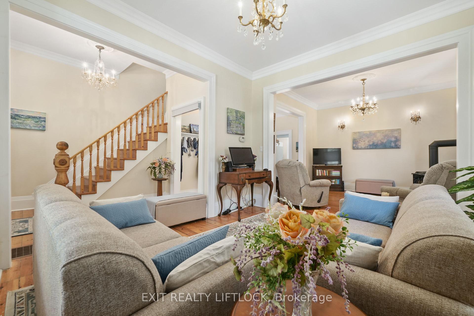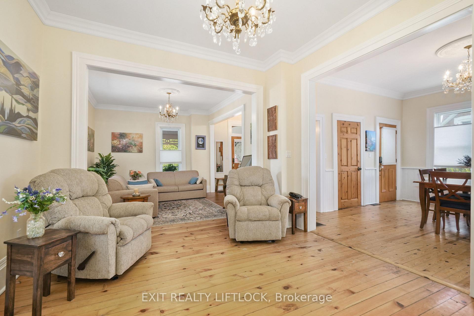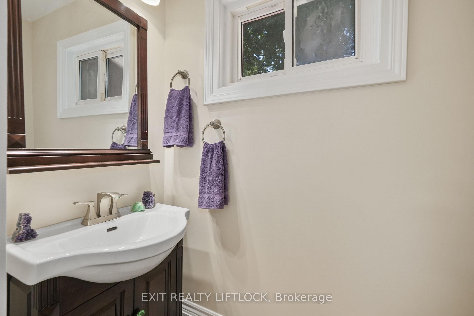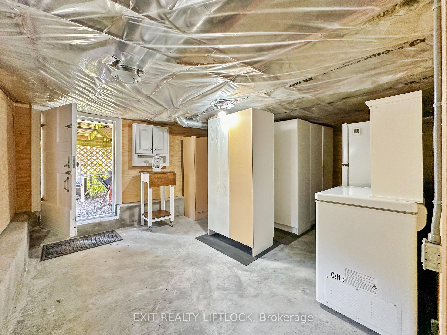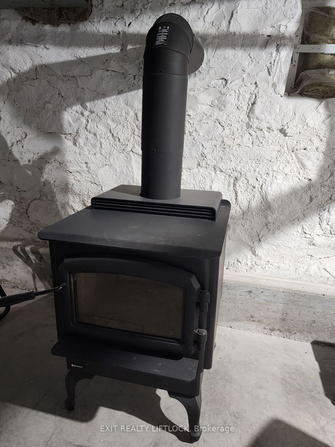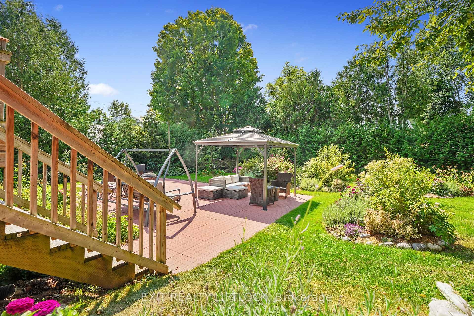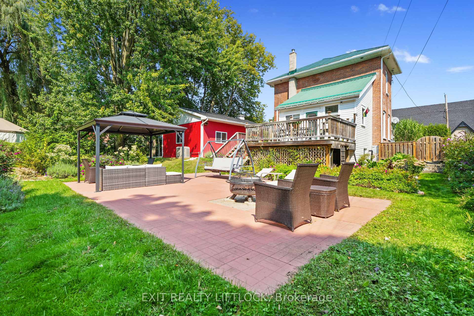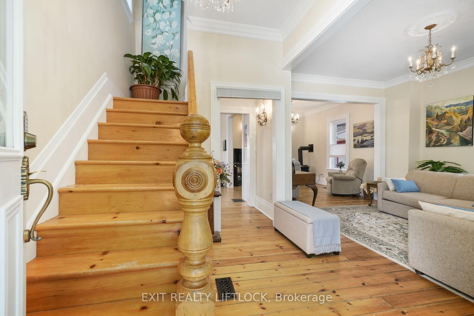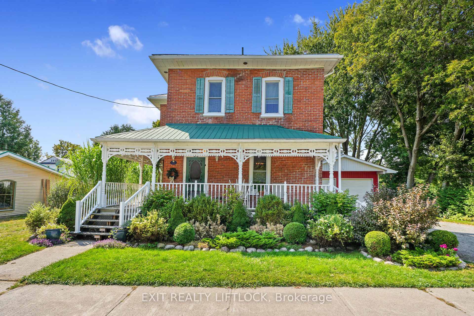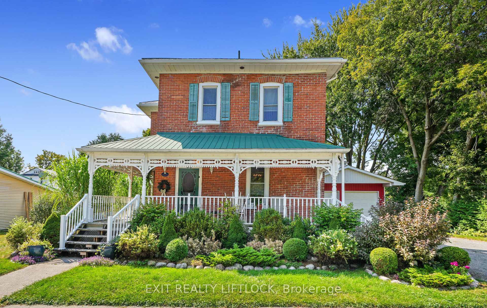$649,000
Available - For Sale
Listing ID: X9308726
35 Centre Ave , Trent Hills, K0K 3K0, Ontario
| Welcome to 35 Centre Ave. This beautiful 2-storey brick home situated on an ample sized .27 acre lot, has been lovingly revitalized with such care and attention to detail. Situated in the heart of Warkworth, this 3 bedroom, 1 1/2 bath home exudes character, charm and warmth. From the steps of the covered front porch, you will notice the gingerbread detail, then as you enter the front door, you immediately notice the original banister, the care of the flooring and trim throughout. The high ceilings complement the sparkle of the vintage chandeliers, and crown molding. On brisk evenings, you have the convenience of the gas stove to warm up near. If you enjoy entertaining, then this home is perfect, from the formal dining area, living room, and the spacious yet very private back deck, gazebo and yard. You also have the absolute joy of ample gardens for fresh produce and fruit trees, to the gorgeous flower beds that are home to butterfly gardens. You are within walking distance to Main Street, stores, park, school, creek, trails, fairgrounds, churches. An added bonus is the detached double garage. And never fear of power failure, you have a 12kwW Kohler N.G. generator to panel as well as a natural gas stove in living room, as well as a back up wood stove in the basement. Ready for any weather. |
| Price | $649,000 |
| Taxes: | $3536.81 |
| Assessment: | $222000 |
| Assessment Year: | 2024 |
| Address: | 35 Centre Ave , Trent Hills, K0K 3K0, Ontario |
| Lot Size: | 82.50 x 148.50 (Feet) |
| Acreage: | < .50 |
| Directions/Cross Streets: | Centre Ave. & East Street |
| Rooms: | 8 |
| Rooms +: | 2 |
| Bedrooms: | 3 |
| Bedrooms +: | |
| Kitchens: | 1 |
| Family Room: | Y |
| Basement: | Full, W/O |
| Approximatly Age: | 100+ |
| Property Type: | Detached |
| Style: | 2-Storey |
| Exterior: | Brick |
| Garage Type: | Detached |
| (Parking/)Drive: | Pvt Double |
| Drive Parking Spaces: | 4 |
| Pool: | None |
| Approximatly Age: | 100+ |
| Approximatly Square Footage: | 1100-1500 |
| Property Features: | Arts Centre, Golf, Hospital, Library, Place Of Worship, School |
| Fireplace/Stove: | Y |
| Heat Source: | Gas |
| Heat Type: | Forced Air |
| Central Air Conditioning: | Central Air |
| Laundry Level: | Upper |
| Elevator Lift: | N |
| Sewers: | Sewers |
| Water: | Municipal |
| Utilities-Cable: | N |
| Utilities-Hydro: | Y |
| Utilities-Gas: | Y |
| Utilities-Telephone: | A |
$
%
Years
This calculator is for demonstration purposes only. Always consult a professional
financial advisor before making personal financial decisions.
| Although the information displayed is believed to be accurate, no warranties or representations are made of any kind. |
| EXIT REALTY LIFTLOCK |
|
|

Dir:
1-866-382-2968
Bus:
416-548-7854
Fax:
416-981-7184
| Virtual Tour | Book Showing | Email a Friend |
Jump To:
At a Glance:
| Type: | Freehold - Detached |
| Area: | Northumberland |
| Municipality: | Trent Hills |
| Neighbourhood: | Warkworth |
| Style: | 2-Storey |
| Lot Size: | 82.50 x 148.50(Feet) |
| Approximate Age: | 100+ |
| Tax: | $3,536.81 |
| Beds: | 3 |
| Baths: | 2 |
| Fireplace: | Y |
| Pool: | None |
Locatin Map:
Payment Calculator:
- Color Examples
- Green
- Black and Gold
- Dark Navy Blue And Gold
- Cyan
- Black
- Purple
- Gray
- Blue and Black
- Orange and Black
- Red
- Magenta
- Gold
- Device Examples

