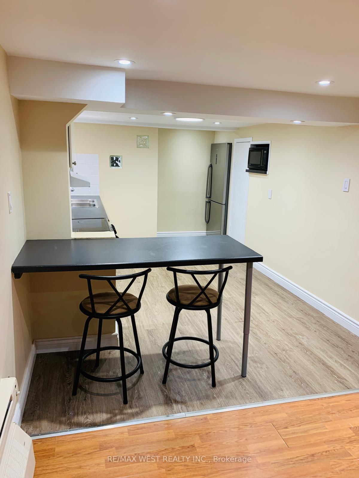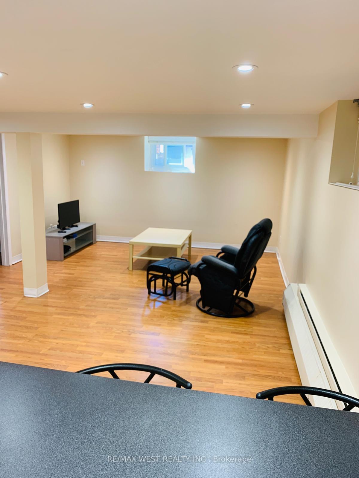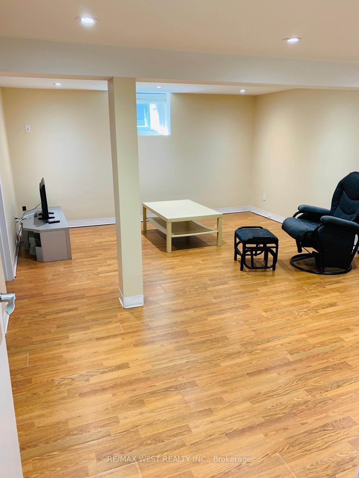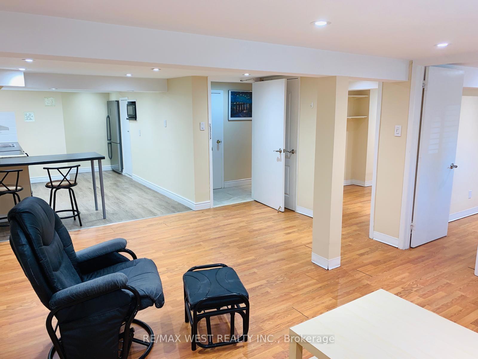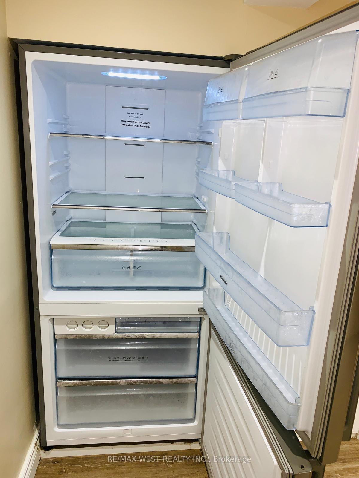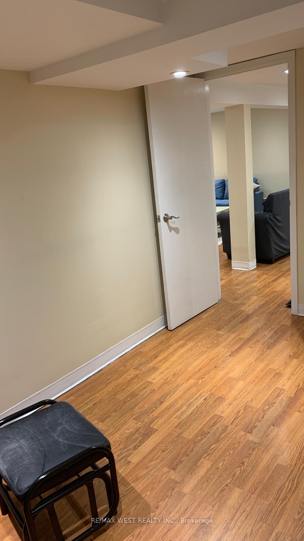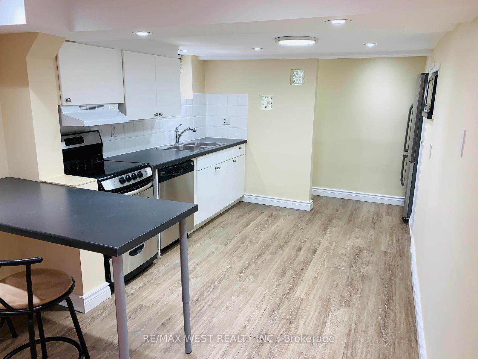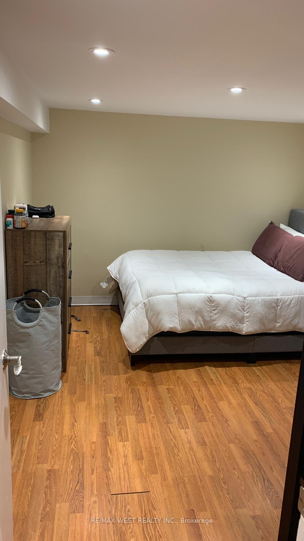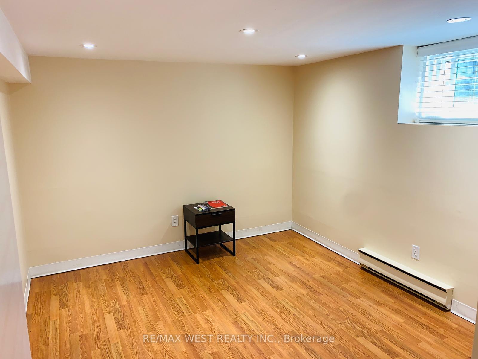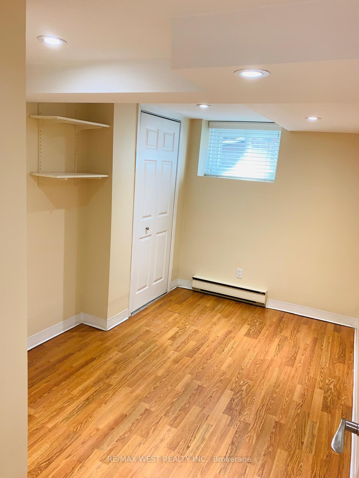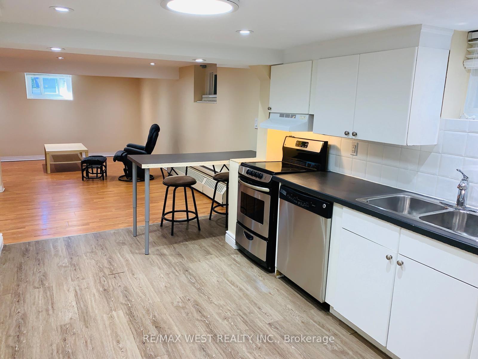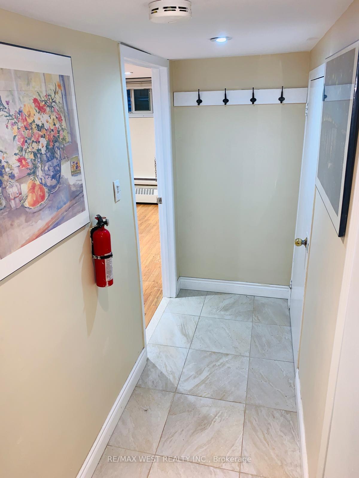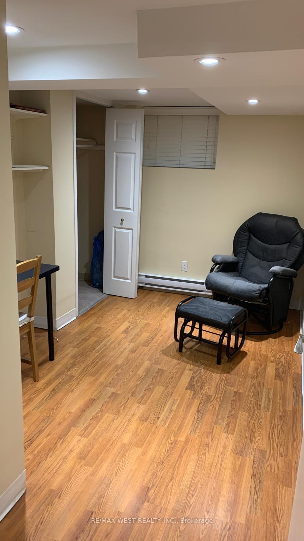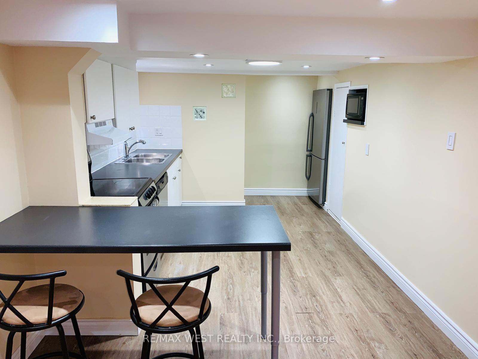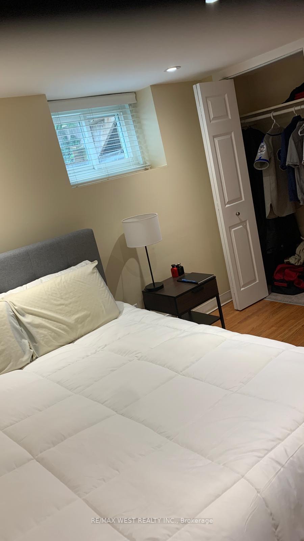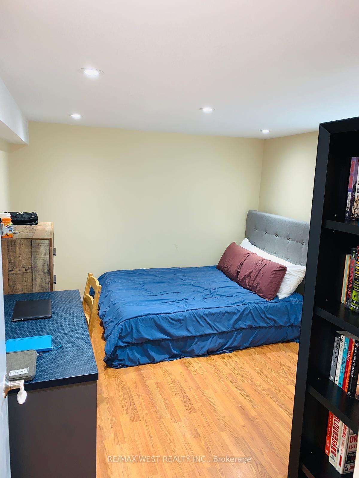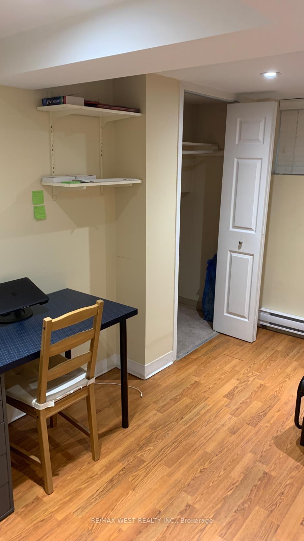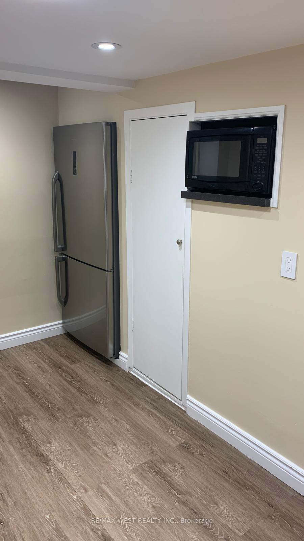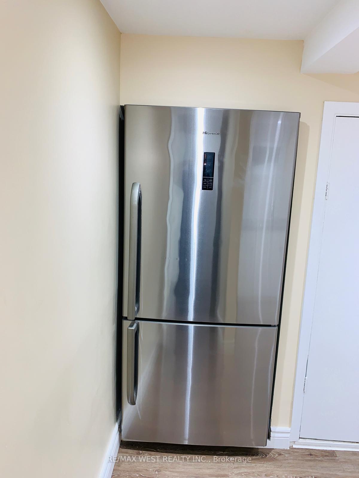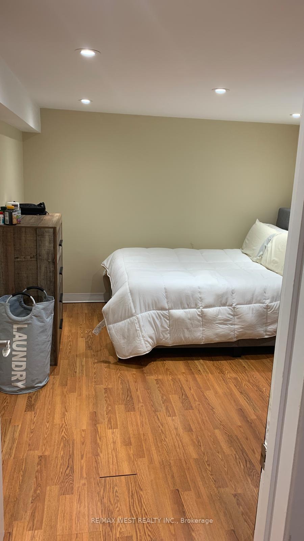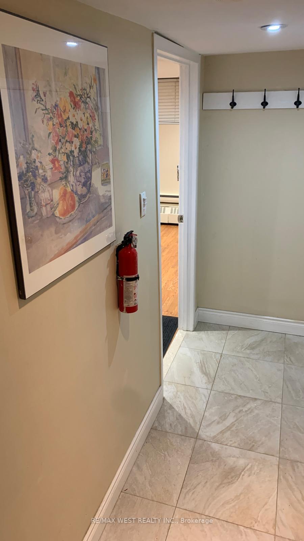$2,150
Available - For Rent
Listing ID: C10406461
900 Avenue Rd , Unit Lower, Toronto, M5P 2K6, Ontario
| Welcome to Chaplin Estates! Make this beautiful detached house your home! This spacious, bright lower level apartment offers 1,000 sq. ft. of living space with two bedrooms, each featuring built-in closets.Located in the desirable Chaplin Estates area on Avenue Road, this low-rise, unit boasts: Private Entrance All Hardwood Floors New Double-Glazed Windows in every room with wood blinds included, letting in plenty of natural light throughout. New LED pot lights Open Concept Living and Dining Area Large Open Kitchen with a breakfast countertop featuring a USB charging port. (Comes with two bar stools, TV stand, recliner, ottoman, and sofa, if needed) New Stainless Steel Appliances including a large 3-door fridge, glass-top GE halogen stove, dishwasher, and microwave Spacious 4-Piece Bathroom with a new Kohler toilet and magnetic shower head Coat and Shoe Closet near the front entrance. Additional Features: Brand New Maytag Front-Loader Laundry On-Site (24/7) Garage Parking Available and free street parking with no permit required! Quiet Residence in a safe, affluent neighborhood. This area offers trendy restaurants, cafes, shops, and parks nearby, with walking access to Davisville or Eglinton subway stations (7-10 minutes). The new Avenue Road & Eglinton subway station opens soon . A greenbelt nearby offers a safe space for walking, jogging, and strolling. With a high walk score of 84, most errands can be done on foot. |
| Extras: Utilities: Heat and water included; Hydro is extra. Control your own heat in winter with new baseboard heating. Optional air conditioning available. Snow removal and lawn care provided by the landlord. |
| Price | $2,150 |
| Address: | 900 Avenue Rd , Unit Lower, Toronto, M5P 2K6, Ontario |
| Apt/Unit: | Lower |
| Directions/Cross Streets: | Avenue Rd & Eglinton |
| Rooms: | 4 |
| Bedrooms: | 2 |
| Bedrooms +: | |
| Kitchens: | 1 |
| Family Room: | N |
| Basement: | Apartment, Finished |
| Furnished: | N |
| Property Type: | Triplex |
| Style: | 3-Storey |
| Exterior: | Brick |
| Garage Type: | Detached |
| (Parking/)Drive: | Available |
| Drive Parking Spaces: | 1 |
| Pool: | None |
| Private Entrance: | Y |
| Laundry Access: | Coin Operated |
| Approximatly Square Footage: | 700-1100 |
| Water Included: | Y |
| Common Elements Included: | Y |
| Heat Included: | Y |
| Fireplace/Stove: | N |
| Heat Source: | Electric |
| Heat Type: | Baseboard |
| Central Air Conditioning: | Other |
| Laundry Level: | Lower |
| Sewers: | Sewers |
| Water: | Municipal |
| Utilities-Cable: | N |
| Utilities-Hydro: | N |
| Utilities-Gas: | Y |
| Although the information displayed is believed to be accurate, no warranties or representations are made of any kind. |
| RE/MAX WEST REALTY INC. |
|
|

Dir:
1-866-382-2968
Bus:
416-548-7854
Fax:
416-981-7184
| Book Showing | Email a Friend |
Jump To:
At a Glance:
| Type: | Freehold - Triplex |
| Area: | Toronto |
| Municipality: | Toronto |
| Neighbourhood: | Yonge-Eglinton |
| Style: | 3-Storey |
| Beds: | 2 |
| Baths: | 1 |
| Fireplace: | N |
| Pool: | None |
Locatin Map:
- Color Examples
- Green
- Black and Gold
- Dark Navy Blue And Gold
- Cyan
- Black
- Purple
- Gray
- Blue and Black
- Orange and Black
- Red
- Magenta
- Gold
- Device Examples

