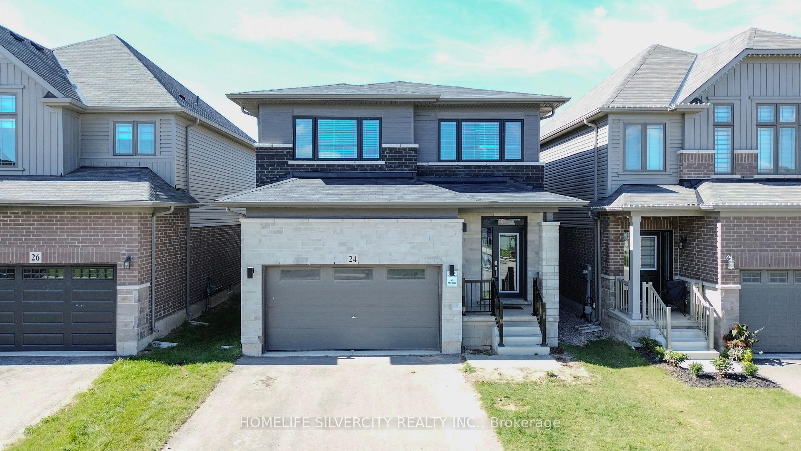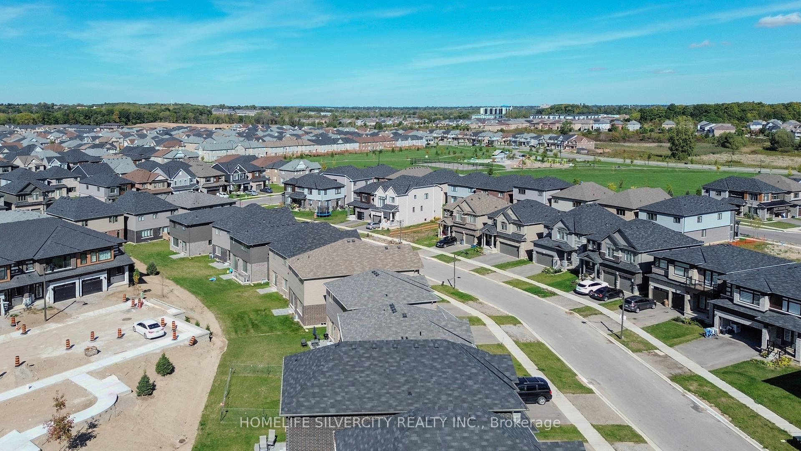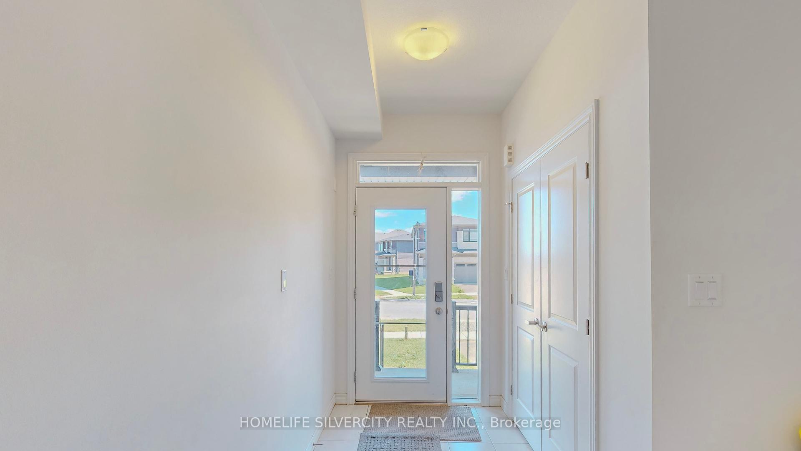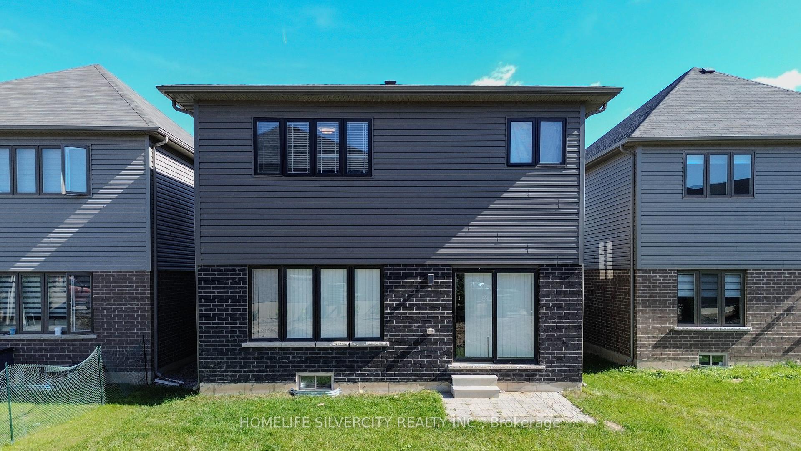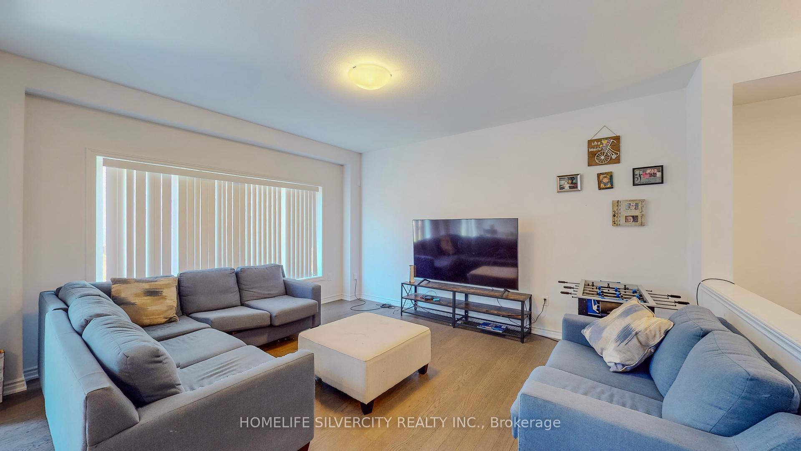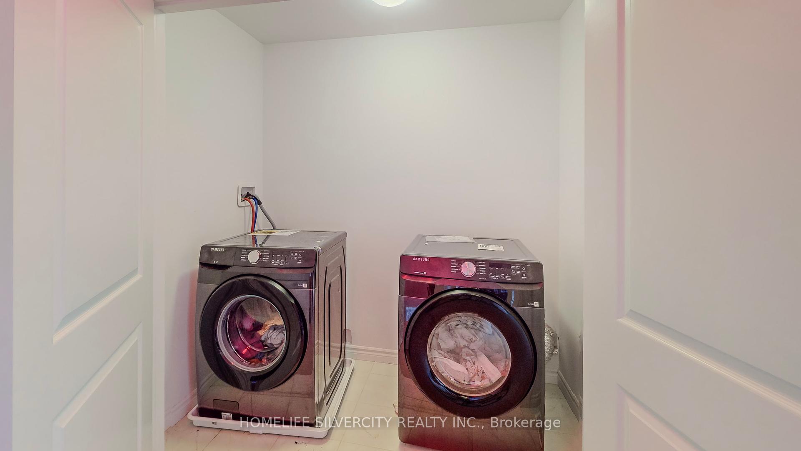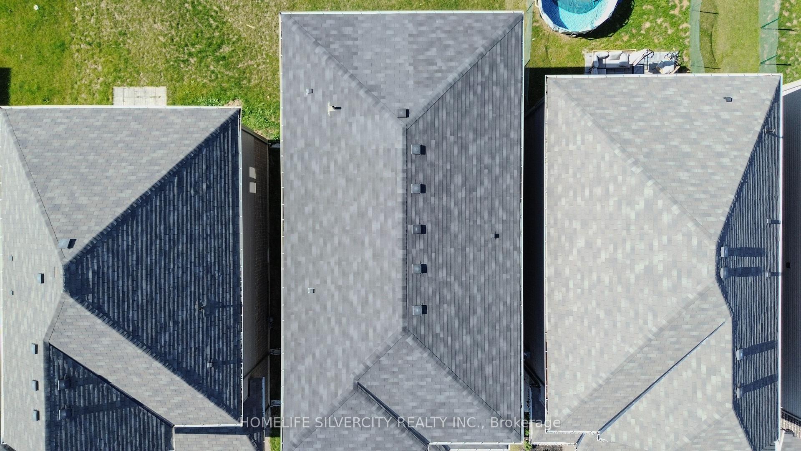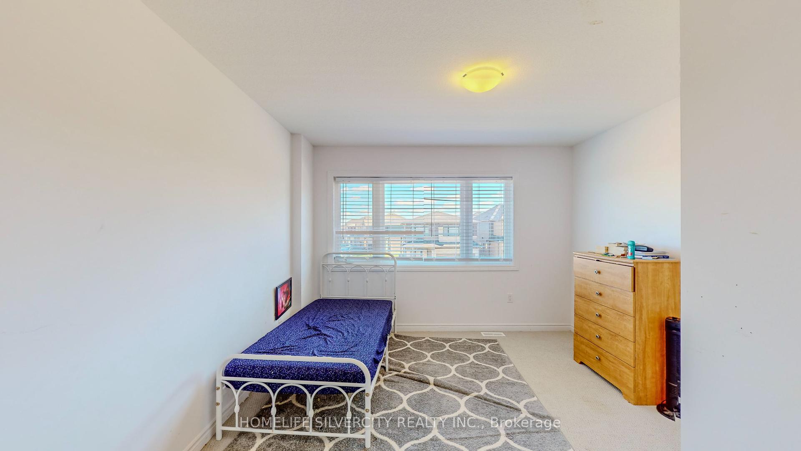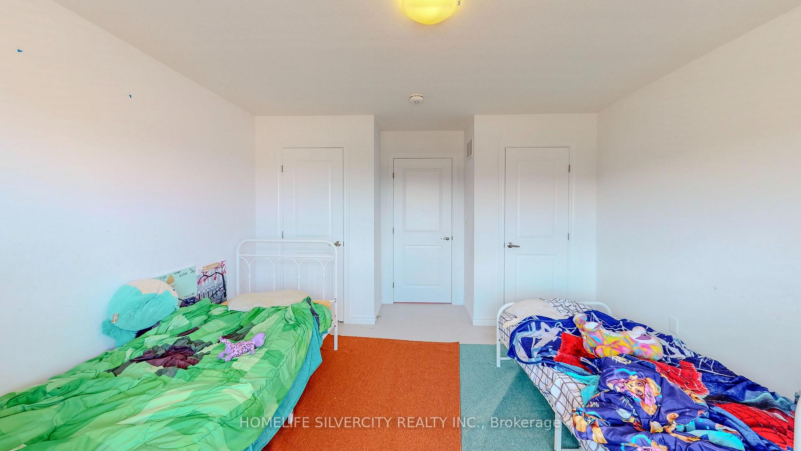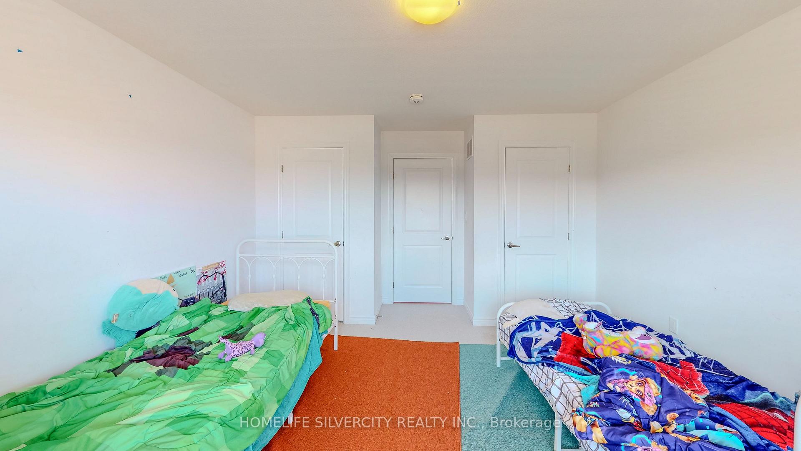$899,000
Available - For Sale
Listing ID: X9387062
24 Elkington Lane , Brantford, N3T 0T5, Ontario
| Wow! Modern Style Detached home with Beautiful elevation. Main floor offering Spacious layout 9 ft ceiling, ceramics in foyer, powder room. Also featuring Kitchen with quartz counter tops, island with extended breakfast bar, extended height upper cabinets. Very convenient 2nd floor laundry. Close to amenities: Schools, parks, hospital, shopping, and much more. |
| Price | $899,000 |
| Taxes: | $5328.28 |
| Address: | 24 Elkington Lane , Brantford, N3T 0T5, Ontario |
| Lot Size: | 32.89 x 98.72 (Feet) |
| Directions/Cross Streets: | Blackburn Dr/ Elkington Lane |
| Rooms: | 9 |
| Bedrooms: | 4 |
| Bedrooms +: | |
| Kitchens: | 1 |
| Family Room: | Y |
| Basement: | Full |
| Property Type: | Detached |
| Style: | 2-Storey |
| Exterior: | Brick Front |
| Garage Type: | Attached |
| (Parking/)Drive: | Available |
| Drive Parking Spaces: | 2 |
| Pool: | None |
| Fireplace/Stove: | N |
| Heat Source: | Gas |
| Heat Type: | Forced Air |
| Central Air Conditioning: | Central Air |
| Sewers: | Sewers |
| Water: | Municipal |
$
%
Years
This calculator is for demonstration purposes only. Always consult a professional
financial advisor before making personal financial decisions.
| Although the information displayed is believed to be accurate, no warranties or representations are made of any kind. |
| HOMELIFE SILVERCITY REALTY INC. |
|
|

Dir:
1-866-382-2968
Bus:
416-548-7854
Fax:
416-981-7184
| Book Showing | Email a Friend |
Jump To:
At a Glance:
| Type: | Freehold - Detached |
| Area: | Brantford |
| Municipality: | Brantford |
| Style: | 2-Storey |
| Lot Size: | 32.89 x 98.72(Feet) |
| Tax: | $5,328.28 |
| Beds: | 4 |
| Baths: | 3 |
| Fireplace: | N |
| Pool: | None |
Locatin Map:
Payment Calculator:
- Color Examples
- Green
- Black and Gold
- Dark Navy Blue And Gold
- Cyan
- Black
- Purple
- Gray
- Blue and Black
- Orange and Black
- Red
- Magenta
- Gold
- Device Examples

