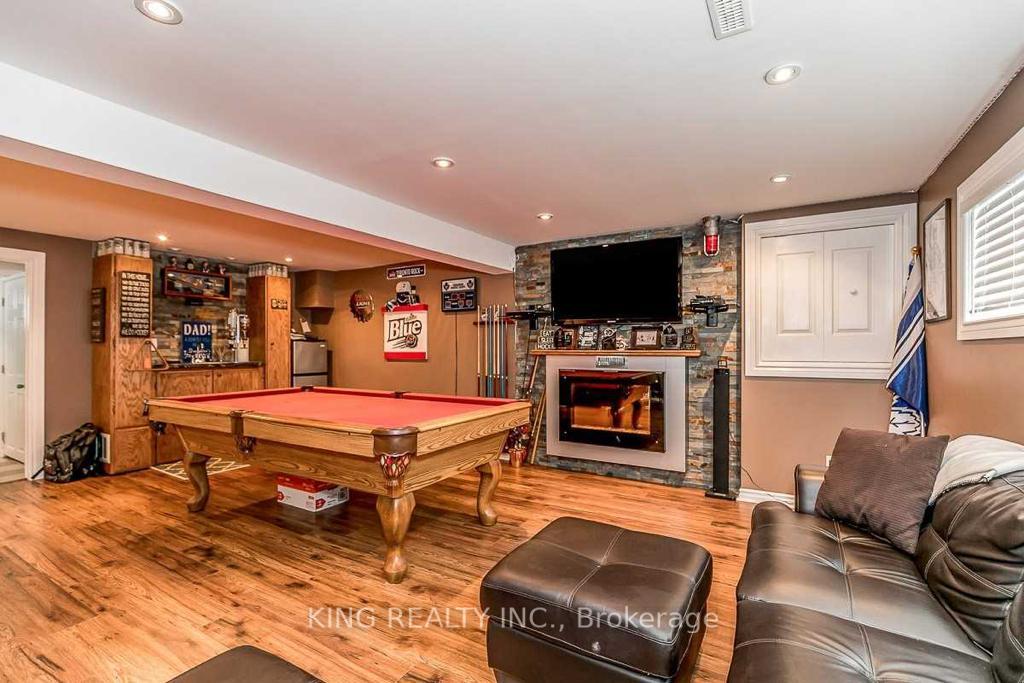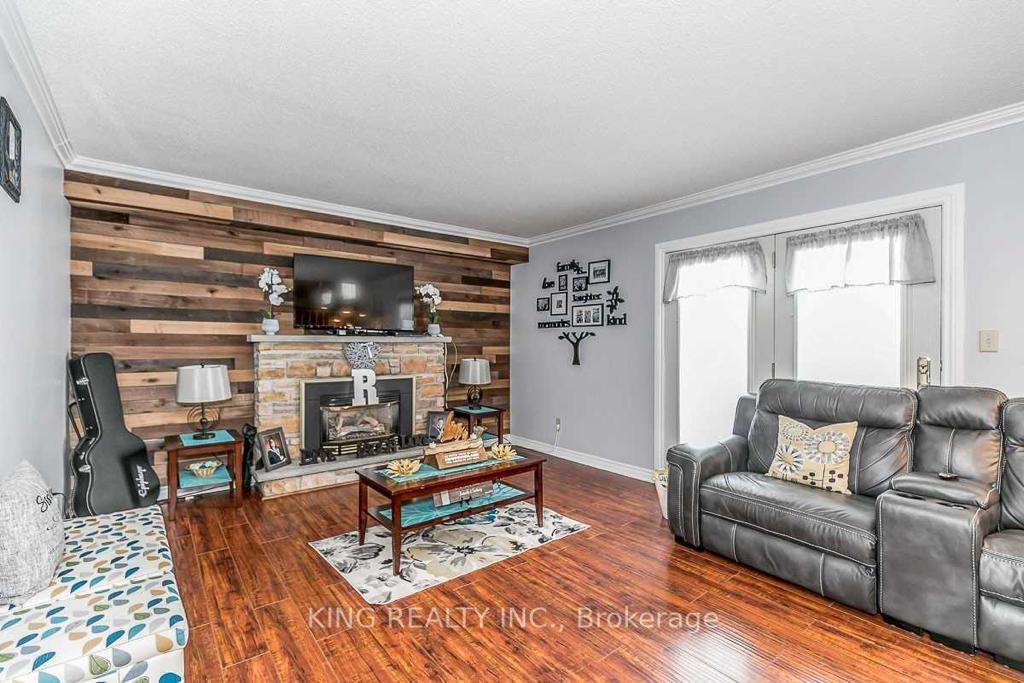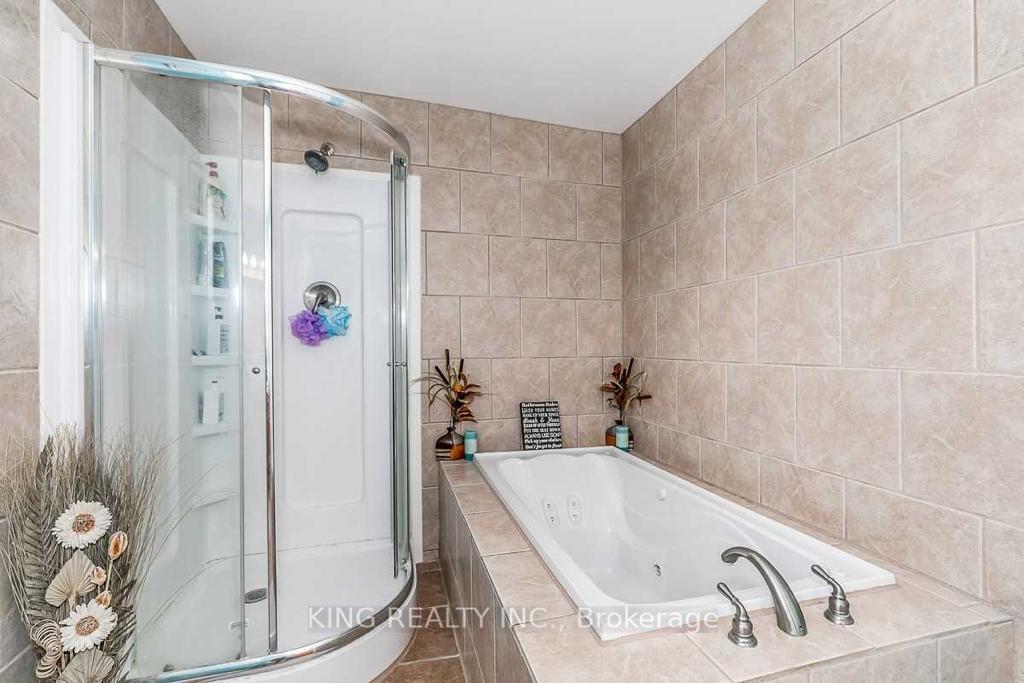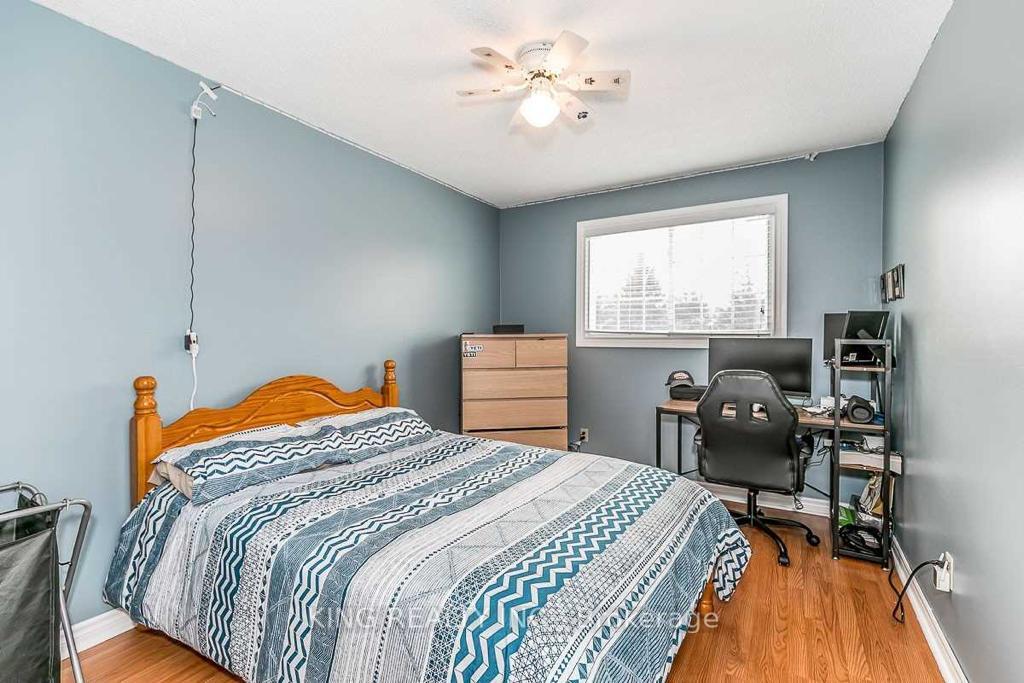$3,900
Available - For Rent
Listing ID: W10412591
40 Victoria Cres , Caledon, L7K 0A1, Ontario
| One Of The Nicest Homes Currently On The Market. This 4 Level Side Split Is Finished From Top To Bottom. Hardwood's, Gorgeous Chefs Kitchen, Large Lot With Big Shop Behind The Double Garage. This Home Boasts An Above Ground Pool And So Many Upgrades And Features. Ideal Caledon Location With A Short Drive To Major Centers. You Won't Be Disappointed. |
| Extras: All Elf's Appliances And Window Coverings. |
| Price | $3,900 |
| Address: | 40 Victoria Cres , Caledon, L7K 0A1, Ontario |
| Lot Size: | 137.00 x 180.53 (Feet) |
| Directions/Cross Streets: | Airport Rd/Hwy 9 |
| Rooms: | 9 |
| Rooms +: | 1 |
| Bedrooms: | 3 |
| Bedrooms +: | |
| Kitchens: | 1 |
| Family Room: | Y |
| Basement: | Finished |
| Furnished: | N |
| Property Type: | Detached |
| Style: | 2-Storey |
| Exterior: | Brick |
| Garage Type: | Attached |
| (Parking/)Drive: | Private |
| Drive Parking Spaces: | 8 |
| Pool: | None |
| Private Entrance: | Y |
| Laundry Access: | Ensuite |
| Fireplace/Stove: | Y |
| Heat Source: | Gas |
| Heat Type: | Forced Air |
| Central Air Conditioning: | Central Air |
| Sewers: | Septic |
| Water: | Municipal |
| Although the information displayed is believed to be accurate, no warranties or representations are made of any kind. |
| KING REALTY INC. |
|
|

Dir:
1-866-382-2968
Bus:
416-548-7854
Fax:
416-981-7184
| Book Showing | Email a Friend |
Jump To:
At a Glance:
| Type: | Freehold - Detached |
| Area: | Peel |
| Municipality: | Caledon |
| Neighbourhood: | Mono Mills |
| Style: | 2-Storey |
| Lot Size: | 137.00 x 180.53(Feet) |
| Beds: | 3 |
| Baths: | 2 |
| Fireplace: | Y |
| Pool: | None |
Locatin Map:
- Color Examples
- Green
- Black and Gold
- Dark Navy Blue And Gold
- Cyan
- Black
- Purple
- Gray
- Blue and Black
- Orange and Black
- Red
- Magenta
- Gold
- Device Examples

















