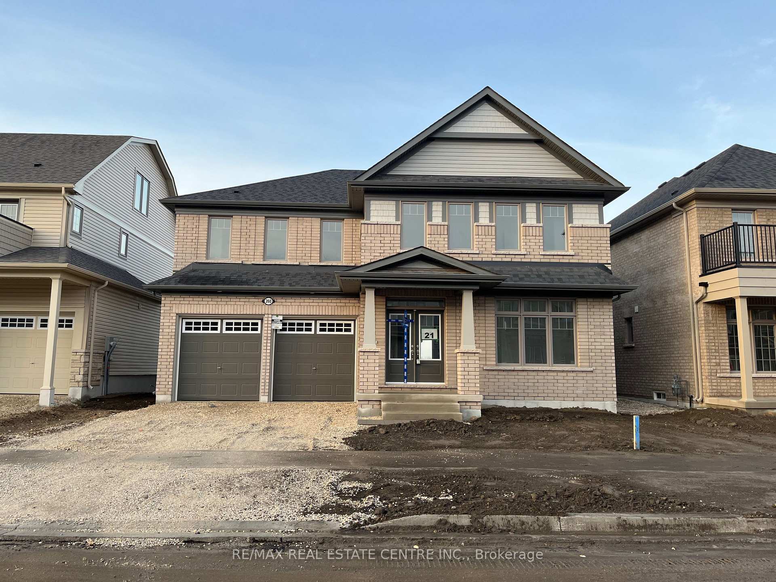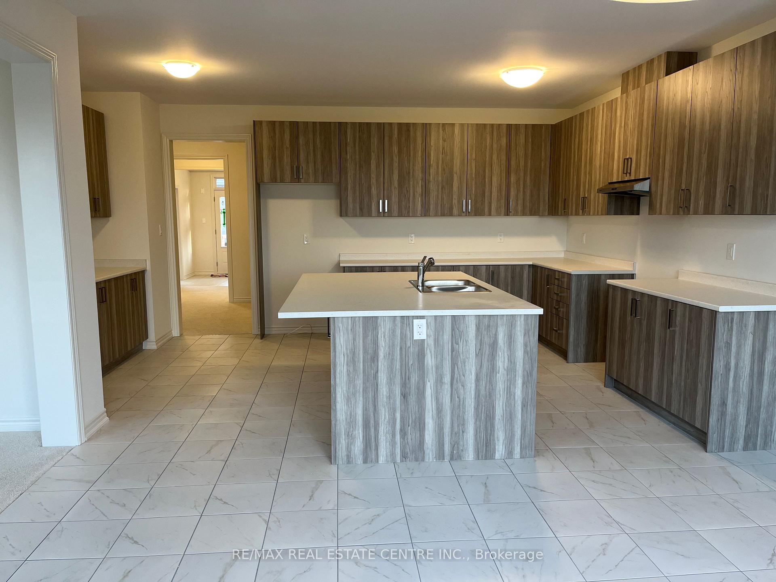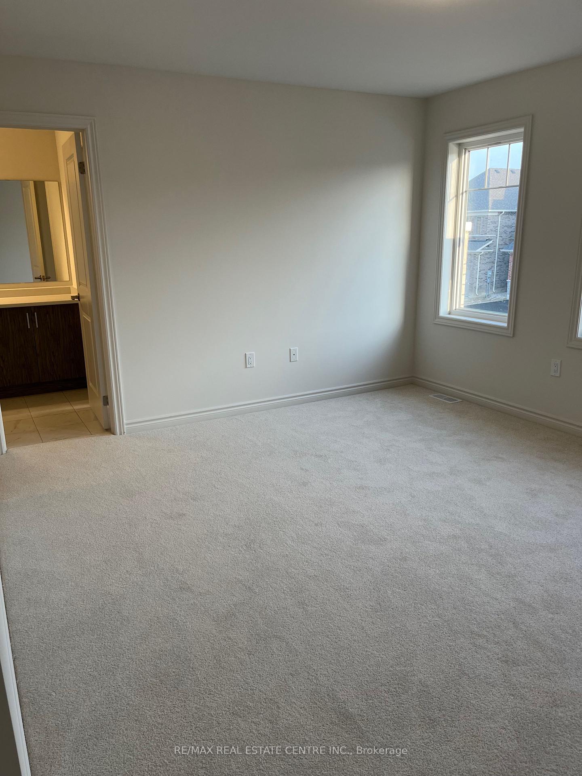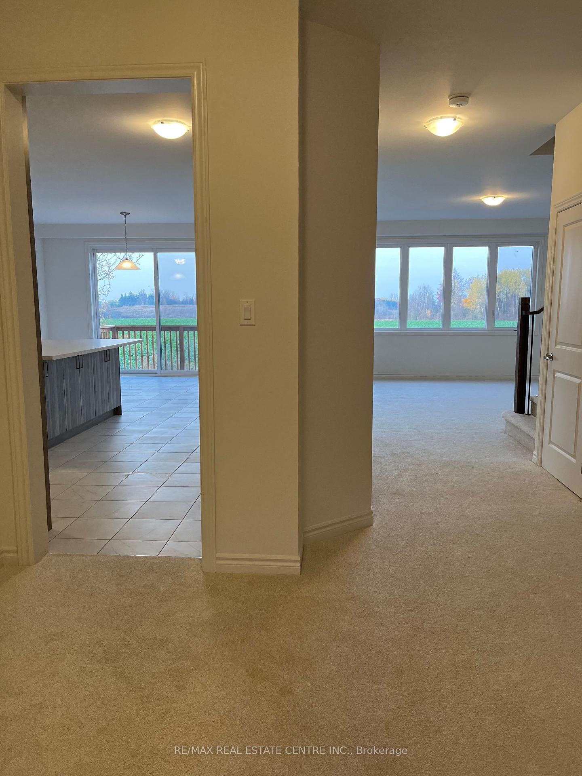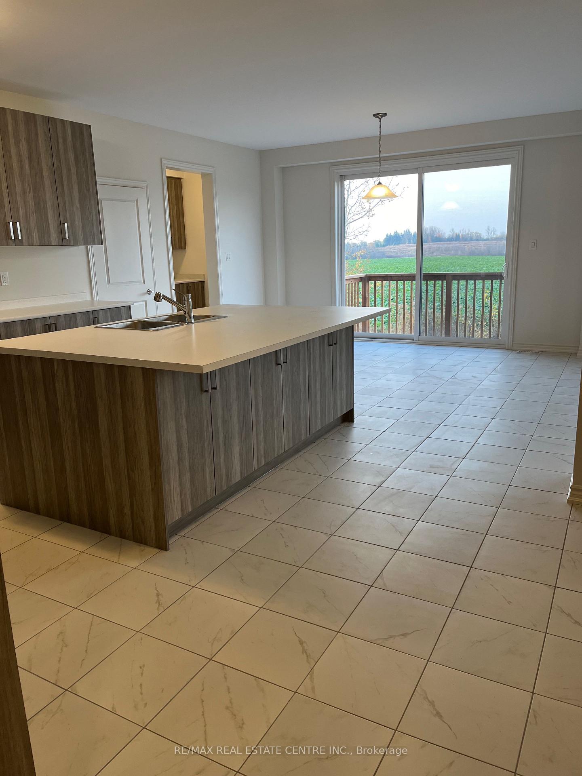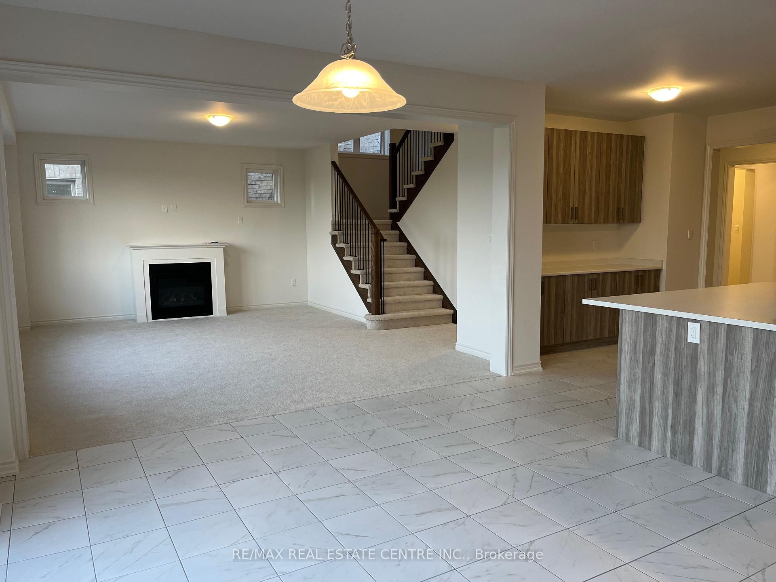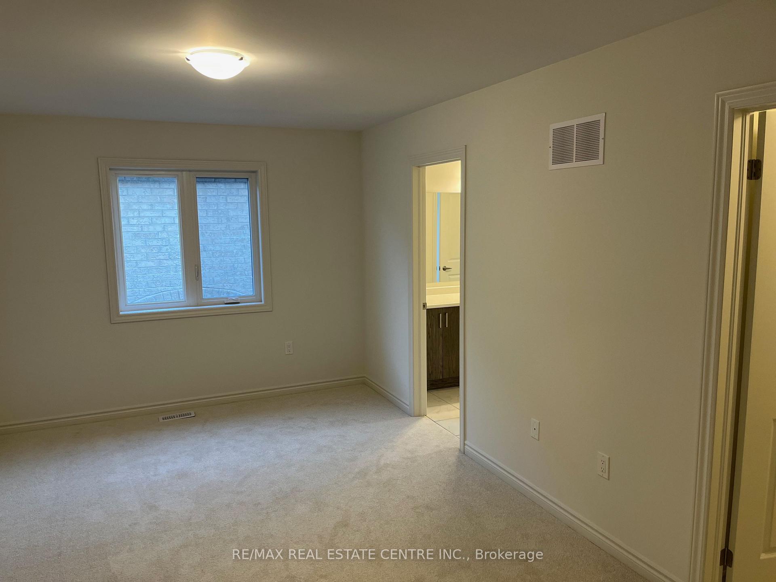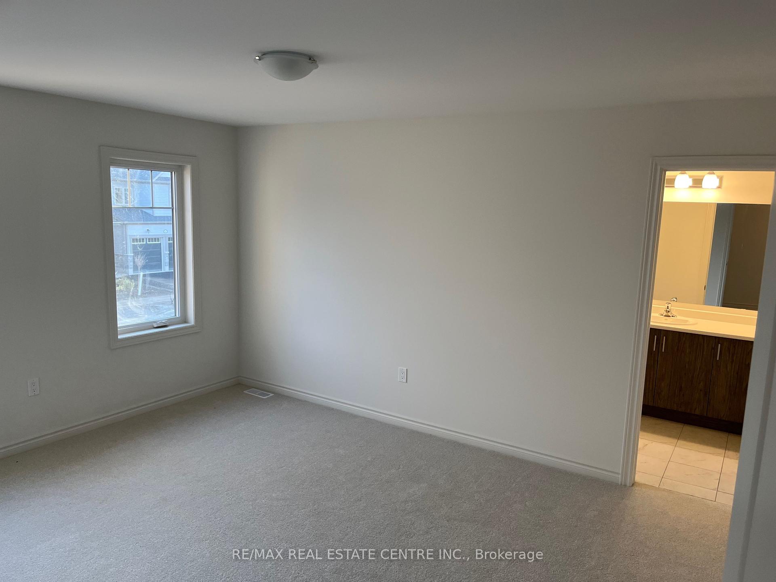$3,500
Available - For Rent
Listing ID: X9768932
260 Rea Dr , Centre Wellington, N1M 0K1, Ontario
| Massive and stunning 5, 4 bedroom home backing onto farmland. Step into the foyer of this over 3700 sq ft home and you'll be impressed. To your immediate right, the bright, open office. Continue past the main floor powder room and the private dining room to the expanse of the kitchen, eating area and family room all overlooking vast farm fields. The kitchen, in neutral tones, with all new appliances, has long countertops, oversized island with seating, separate butler's pantry, and a large eating area. The large, yet cozy family room has a gas fireplace. Behind the kitchen you'll find a large mudroom and laundry room just off the 2 car garage entry. Upstairs is truly fantastic. 5 bedrooms, all attached to a bathroom. The oversized primary ensuite overlooking those gorgeous fields has his and hers walk in closets, and a spa like 5 piece ensuite with deep soaker tub and his and hers sinks. The other four bedrooms have jack and jill ensuites. Two bedrooms sharing one attached bath, and walk in closets. The basement is a bright, wide open unfinished space. Please include application, job letters, 3 months cheque stubs, full credit reports. No smoking, prefer no pets. A++ tenants. |
| Price | $3,500 |
| Address: | 260 Rea Dr , Centre Wellington, N1M 0K1, Ontario |
| Lot Size: | 50.00 x 109.00 (Feet) |
| Directions/Cross Streets: | Elliot |
| Rooms: | 11 |
| Bedrooms: | 5 |
| Bedrooms +: | |
| Kitchens: | 1 |
| Family Room: | Y |
| Basement: | Full, Unfinished |
| Furnished: | N |
| Approximatly Age: | 0-5 |
| Property Type: | Detached |
| Style: | 2-Storey |
| Exterior: | Brick Front |
| Garage Type: | Attached |
| (Parking/)Drive: | Pvt Double |
| Drive Parking Spaces: | 2 |
| Pool: | None |
| Private Entrance: | Y |
| Approximatly Age: | 0-5 |
| Approximatly Square Footage: | 3000-3500 |
| CAC Included: | Y |
| Fireplace/Stove: | Y |
| Heat Source: | Gas |
| Heat Type: | Forced Air |
| Central Air Conditioning: | Central Air |
| Laundry Level: | Main |
| Elevator Lift: | N |
| Sewers: | Sewers |
| Water: | Municipal |
| Although the information displayed is believed to be accurate, no warranties or representations are made of any kind. |
| RE/MAX REAL ESTATE CENTRE INC. |
|
|

Dir:
1-866-382-2968
Bus:
416-548-7854
Fax:
416-981-7184
| Book Showing | Email a Friend |
Jump To:
At a Glance:
| Type: | Freehold - Detached |
| Area: | Wellington |
| Municipality: | Centre Wellington |
| Neighbourhood: | Fergus |
| Style: | 2-Storey |
| Lot Size: | 50.00 x 109.00(Feet) |
| Approximate Age: | 0-5 |
| Beds: | 5 |
| Baths: | 4 |
| Fireplace: | Y |
| Pool: | None |
Locatin Map:
- Color Examples
- Green
- Black and Gold
- Dark Navy Blue And Gold
- Cyan
- Black
- Purple
- Gray
- Blue and Black
- Orange and Black
- Red
- Magenta
- Gold
- Device Examples

