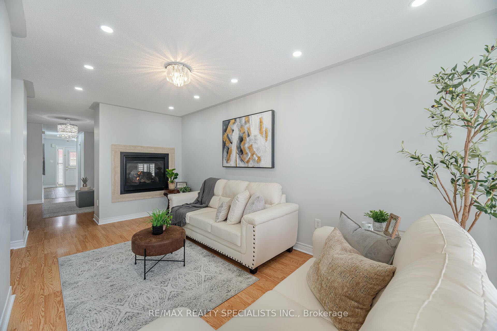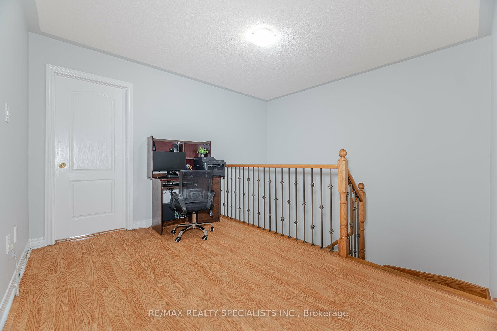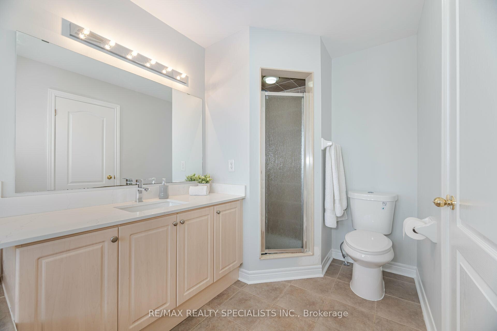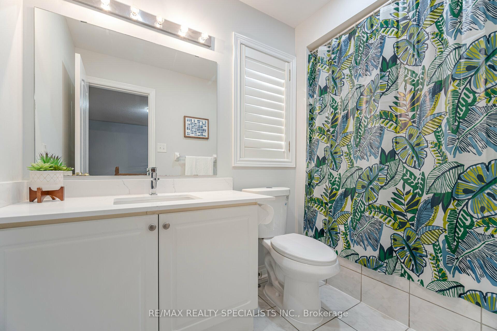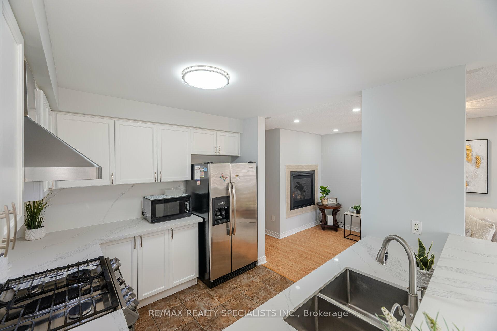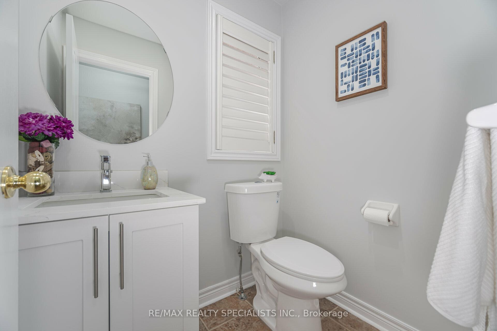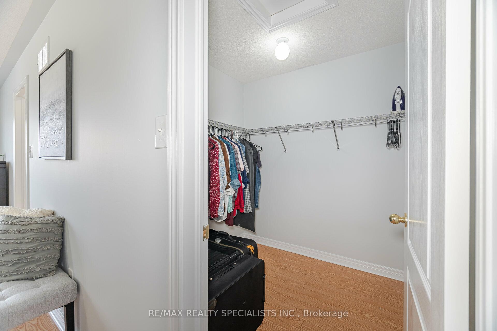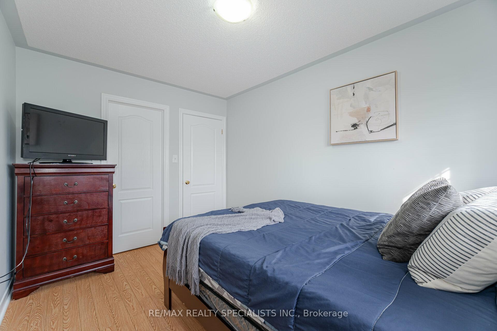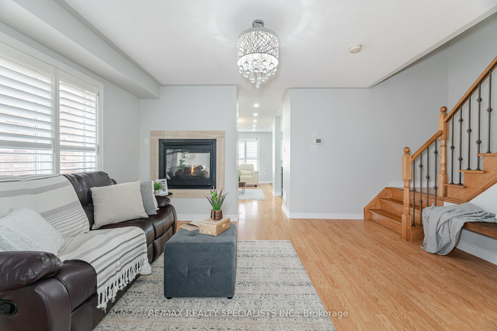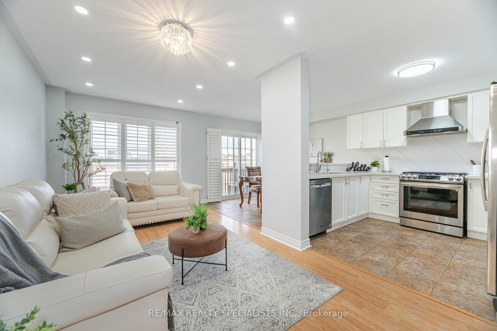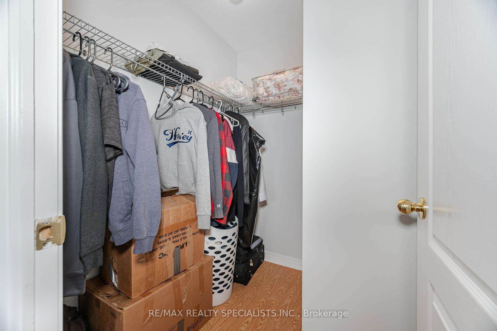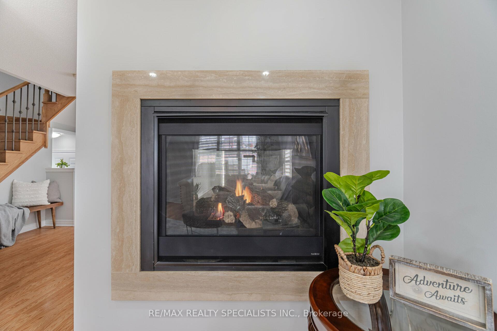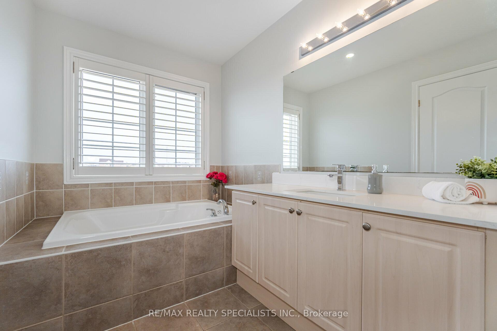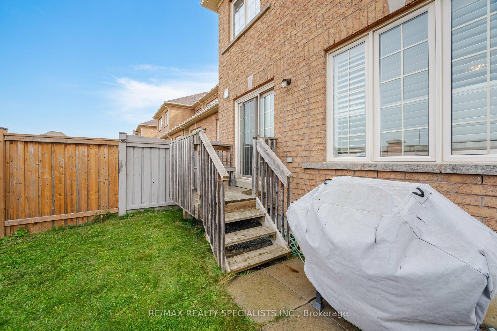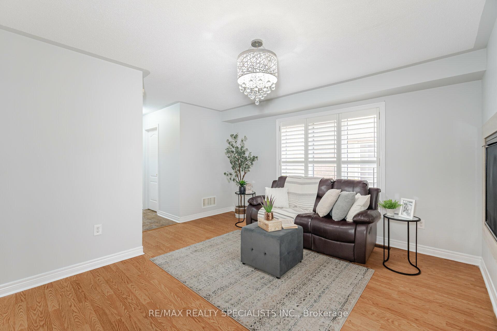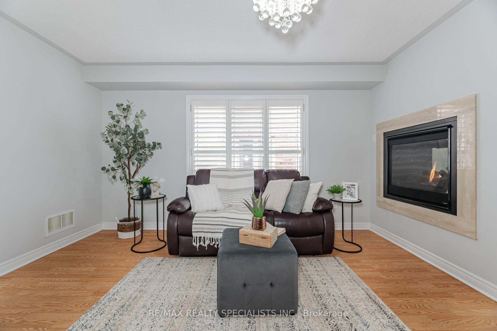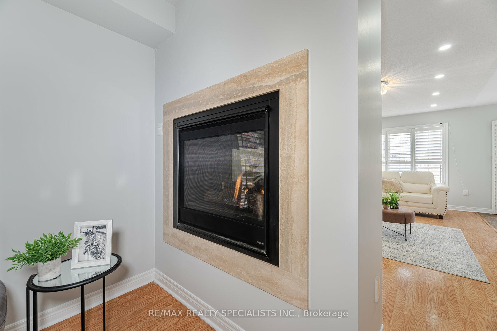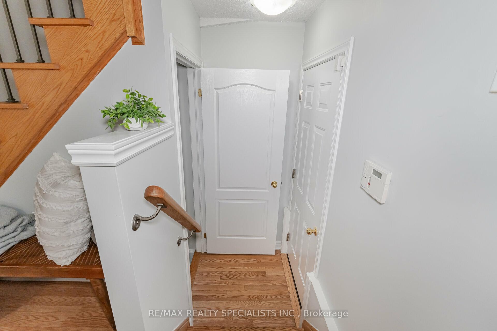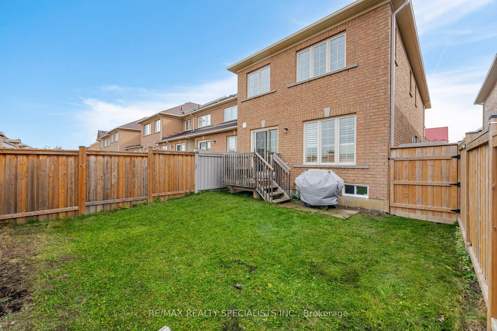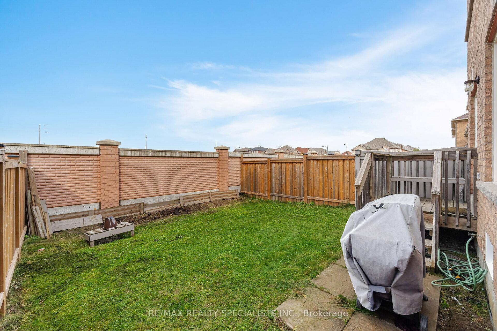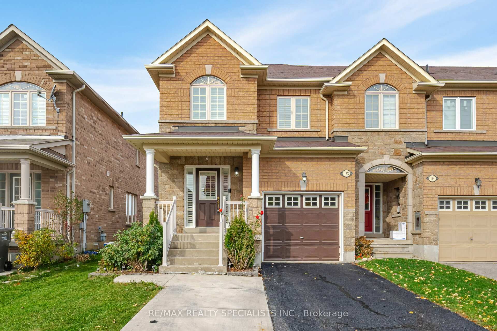$932,777
Available - For Sale
Listing ID: W9771588
132 Tomabrook Cres , Brampton, L6R 0V5, Ontario
| Welcome to this exquisite end-unit townhouse that blends privacy, style, and convenience! Nestled in a prime location with no rear neighbors, this bright and inviting home features a private driveway and a layout filled with natural light.Close to schools,parks,and easy public transit,this residence offers a seamless lifestyle for families and professionals alike.Step inside to discover a beautifully upgraded kitchen with luxurious quartz countertops and an elegant backsplash ideal for both entertaining and daily life. Potlights in Family Room,California Shutters Through Out .A unique 2-way fireplace warms the family and living rooms, creating a cozy ambiance perfect for everyseason. The expansive primary suite is a true retreat,complete with a 4-piece ensuite and a spacious walk-in closet, while the versatile den is perfect for a home office or reading nook.Close to Brampton Civic Hospital , HighWay 410, Recreation Centre, School ,Trinity Mall , Plaza , Banks , Shopping , Soccer Centre , Restaurants ... |
| Extras: This stylish home features no carpet and has garage access with potential basement entry, located in a highly desirable neighborhood. No Rentals in the Home , Owned Water Softner and Heater. |
| Price | $932,777 |
| Taxes: | $4936.56 |
| Address: | 132 Tomabrook Cres , Brampton, L6R 0V5, Ontario |
| Lot Size: | 25.13 x 98.50 (Feet) |
| Directions/Cross Streets: | Countryside & Dixie Rd |
| Rooms: | 7 |
| Rooms +: | 2 |
| Bedrooms: | 3 |
| Bedrooms +: | |
| Kitchens: | 1 |
| Family Room: | N |
| Basement: | Sep Entrance, Unfinished |
| Property Type: | Att/Row/Twnhouse |
| Style: | 2-Storey |
| Exterior: | Brick |
| Garage Type: | Attached |
| (Parking/)Drive: | Private |
| Drive Parking Spaces: | 2 |
| Pool: | None |
| Property Features: | Hospital, Lake/Pond, Library, Park, Public Transit, School |
| Fireplace/Stove: | Y |
| Heat Source: | Gas |
| Heat Type: | Forced Air |
| Central Air Conditioning: | Central Air |
| Sewers: | Sewers |
| Water: | Municipal |
$
%
Years
This calculator is for demonstration purposes only. Always consult a professional
financial advisor before making personal financial decisions.
| Although the information displayed is believed to be accurate, no warranties or representations are made of any kind. |
| RE/MAX REALTY SPECIALISTS INC. |
|
|

Dir:
1-866-382-2968
Bus:
416-548-7854
Fax:
416-981-7184
| Virtual Tour | Book Showing | Email a Friend |
Jump To:
At a Glance:
| Type: | Freehold - Att/Row/Twnhouse |
| Area: | Peel |
| Municipality: | Brampton |
| Neighbourhood: | Sandringham-Wellington |
| Style: | 2-Storey |
| Lot Size: | 25.13 x 98.50(Feet) |
| Tax: | $4,936.56 |
| Beds: | 3 |
| Baths: | 3 |
| Fireplace: | Y |
| Pool: | None |
Locatin Map:
Payment Calculator:
- Color Examples
- Green
- Black and Gold
- Dark Navy Blue And Gold
- Cyan
- Black
- Purple
- Gray
- Blue and Black
- Orange and Black
- Red
- Magenta
- Gold
- Device Examples

