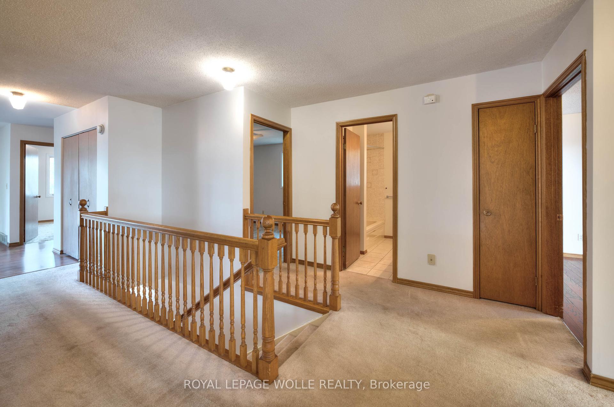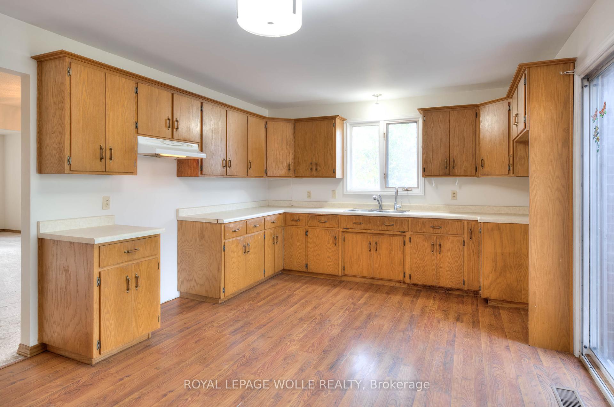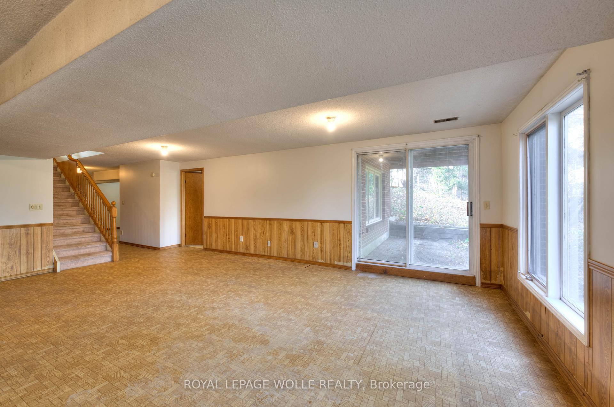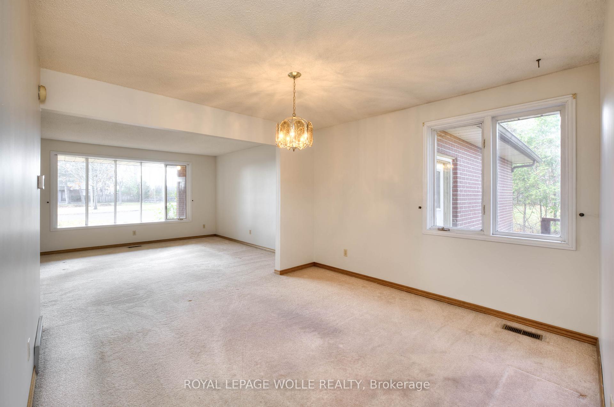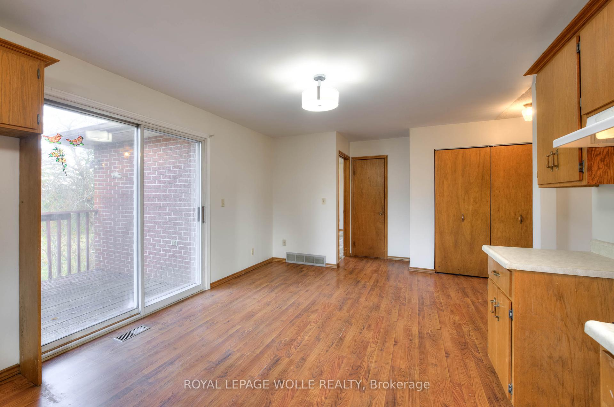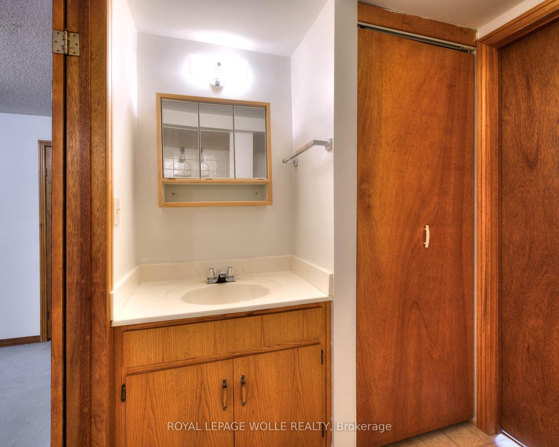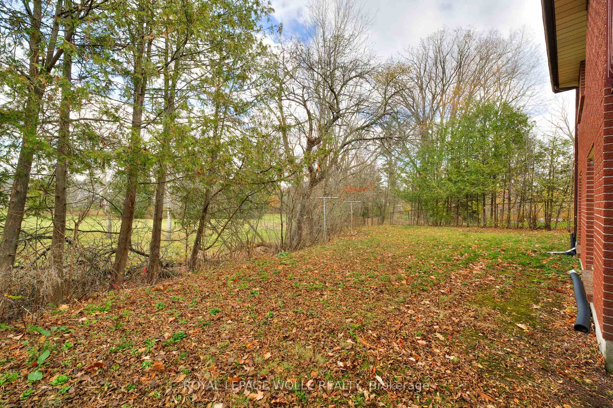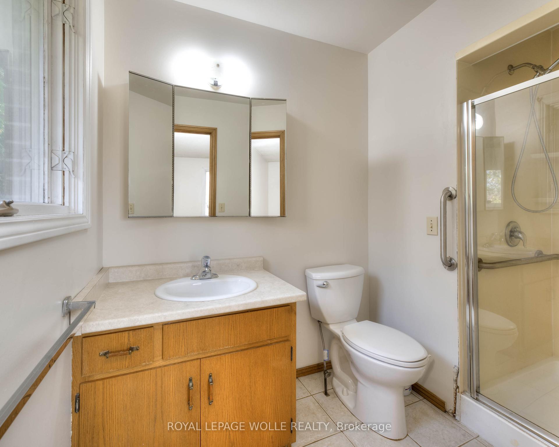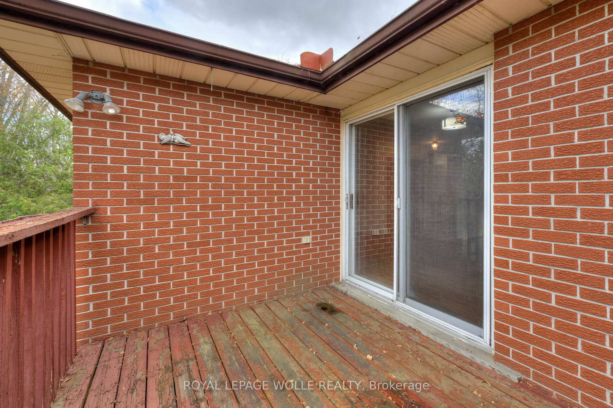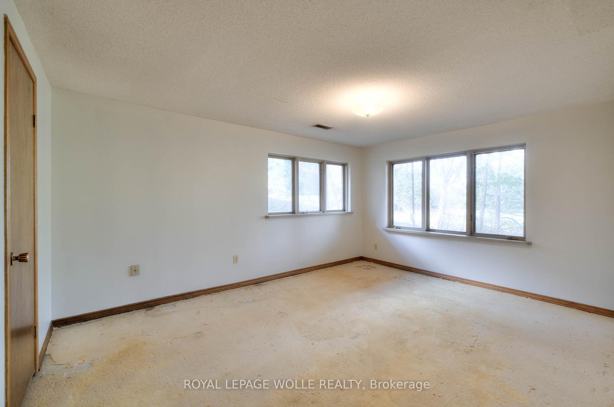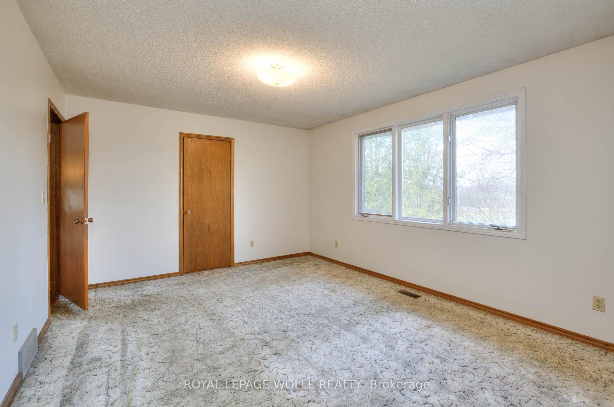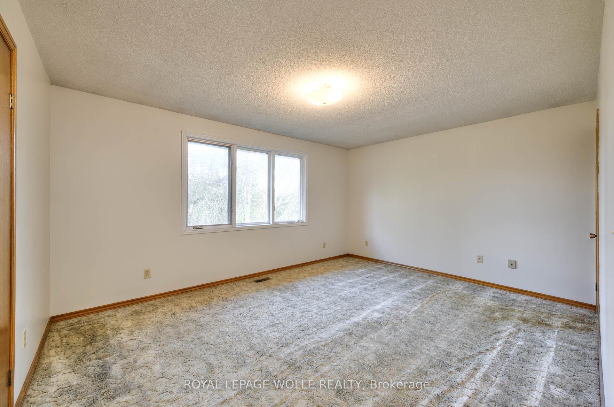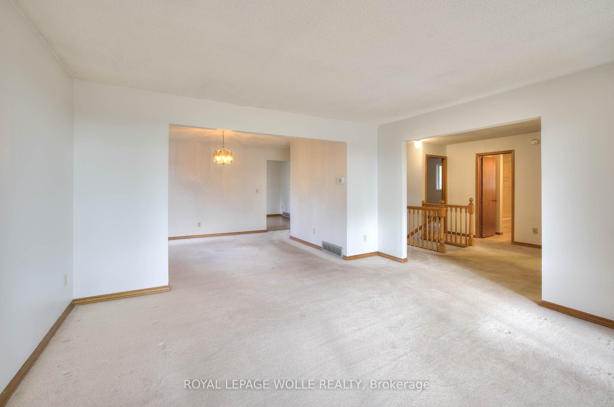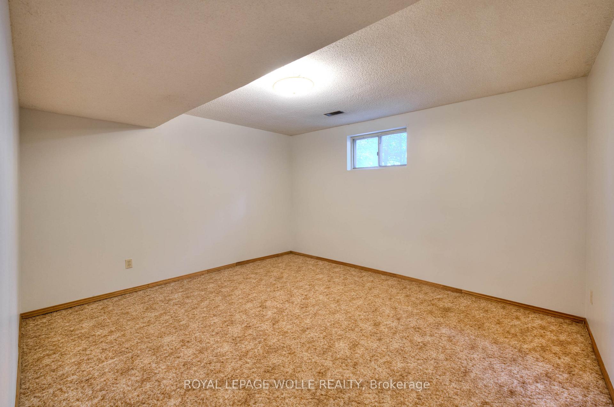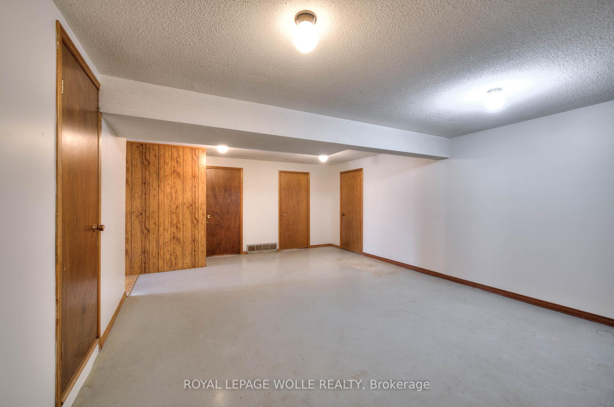$650,000
Available - For Sale
Listing ID: X10412289
27 Hillcrest Crt , Kitchener, N2K 2S4, Ontario
| Whether you're looking to create a customized family sanctuary or a lucrative investment property, bring your vision and explore the possibilities that await in this property! This all-brick bungalow offers incredible potential located in a highly sought-after East KW neighborhood. Set on a peaceful cul-de-sac, this property boasts over 3,000 sq. ft. of versatile living space, complete with an oversized double garage and pie-shaped lot for added privacy. Inside, the main floor offers a bright layout, featuring 3 spacious bedrooms, including a primary bedroom with a 3-piece ensuite. The open-concept living and dining rooms are ideal for entertaining, while the eat-in kitchen provides direct access to the deck, overlooking a tree-lined backyard. The partially finished, walk-out basement extends the living space with an expansive rec room equipped with a fireplace and sliders leading to a private patio. Two additional bedrooms, a 3-piece bathroom, a storage area, a utility room, and a large cold cellar make this lower-level ideal for multi-generational living, a home office setup, or guest accommodations. A spacious workshop area adds a handy touch for hobbyists and DIY enthusiasts. Positioned close to schools, parks, and local amenities with quick access to the expressway, this home is a rare find with endless potential. |
| Price | $650,000 |
| Taxes: | $5880.46 |
| Assessment: | $462000 |
| Assessment Year: | 2024 |
| Address: | 27 Hillcrest Crt , Kitchener, N2K 2S4, Ontario |
| Lot Size: | 47.00 x 161.00 (Feet) |
| Directions/Cross Streets: | Hillcrest Lane |
| Rooms: | 13 |
| Bedrooms: | 3 |
| Bedrooms +: | 2 |
| Kitchens: | 1 |
| Family Room: | Y |
| Basement: | Part Fin, W/O |
| Approximatly Age: | 31-50 |
| Property Type: | Detached |
| Style: | Bungalow |
| Exterior: | Brick |
| Garage Type: | Attached |
| (Parking/)Drive: | Pvt Double |
| Drive Parking Spaces: | 2 |
| Pool: | None |
| Approximatly Age: | 31-50 |
| Approximatly Square Footage: | 1500-2000 |
| Fireplace/Stove: | Y |
| Heat Source: | Gas |
| Heat Type: | Forced Air |
| Central Air Conditioning: | Central Air |
| Sewers: | Sewers |
| Water: | Municipal |
| Utilities-Hydro: | Y |
| Utilities-Gas: | Y |
$
%
Years
This calculator is for demonstration purposes only. Always consult a professional
financial advisor before making personal financial decisions.
| Although the information displayed is believed to be accurate, no warranties or representations are made of any kind. |
| ROYAL LEPAGE WOLLE REALTY |
|
|

Dir:
1-866-382-2968
Bus:
416-548-7854
Fax:
416-981-7184
| Book Showing | Email a Friend |
Jump To:
At a Glance:
| Type: | Freehold - Detached |
| Area: | Waterloo |
| Municipality: | Kitchener |
| Style: | Bungalow |
| Lot Size: | 47.00 x 161.00(Feet) |
| Approximate Age: | 31-50 |
| Tax: | $5,880.46 |
| Beds: | 3+2 |
| Baths: | 3 |
| Fireplace: | Y |
| Pool: | None |
Locatin Map:
Payment Calculator:
- Color Examples
- Green
- Black and Gold
- Dark Navy Blue And Gold
- Cyan
- Black
- Purple
- Gray
- Blue and Black
- Orange and Black
- Red
- Magenta
- Gold
- Device Examples

