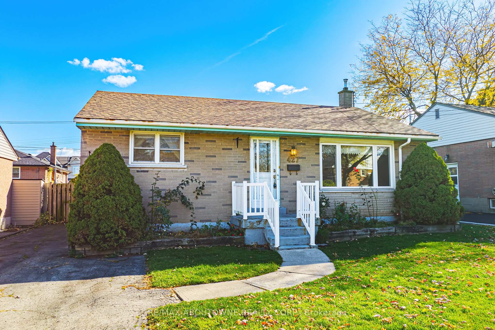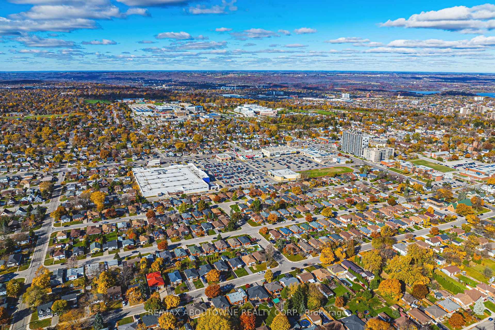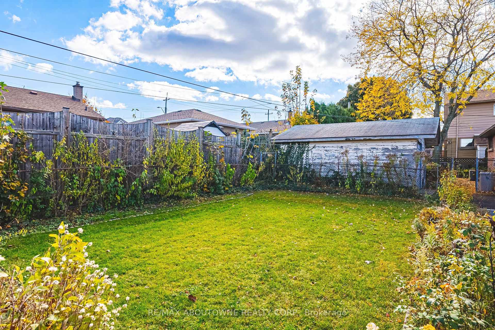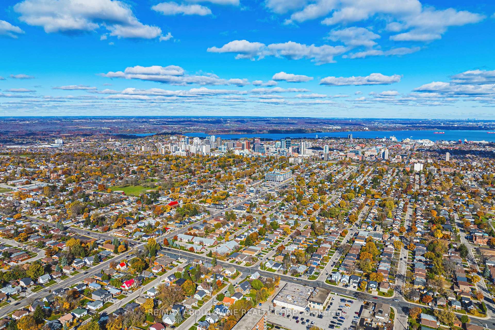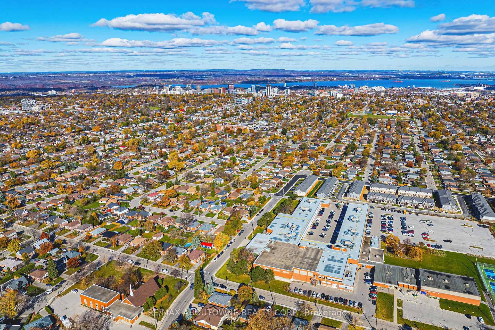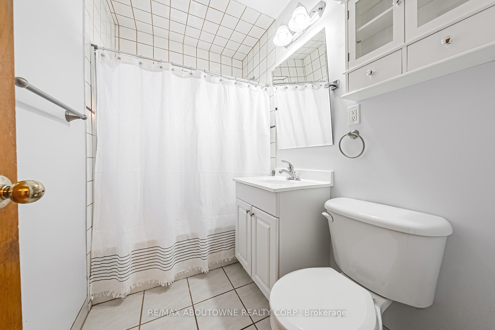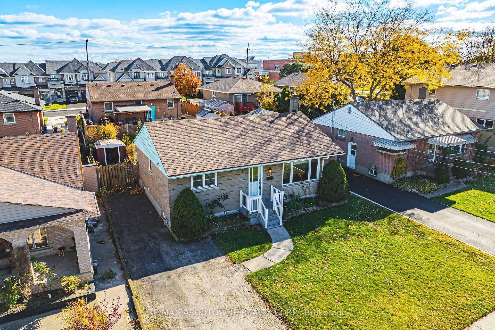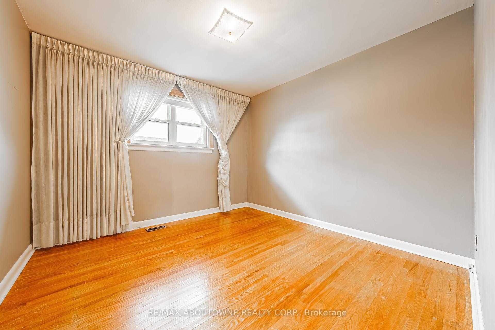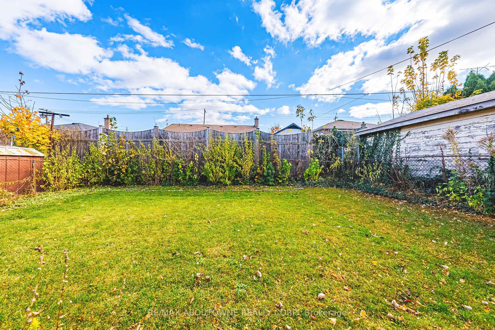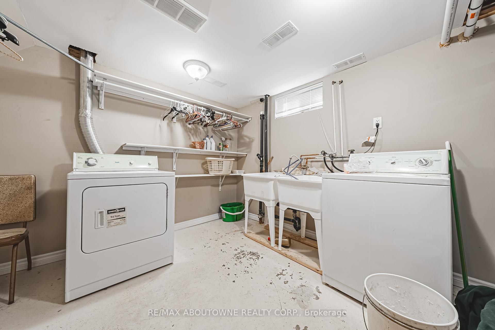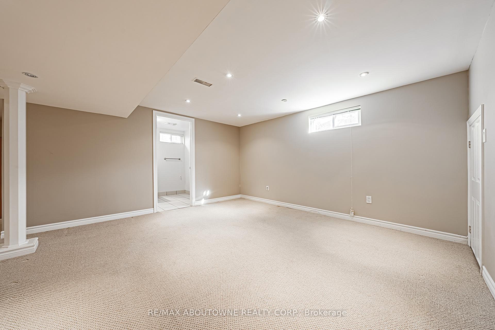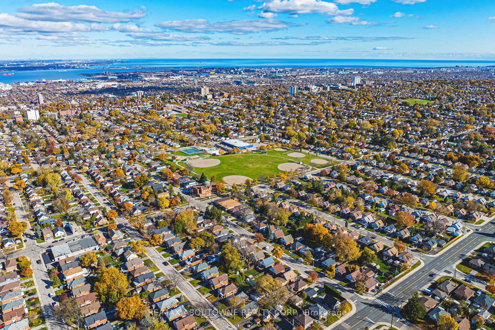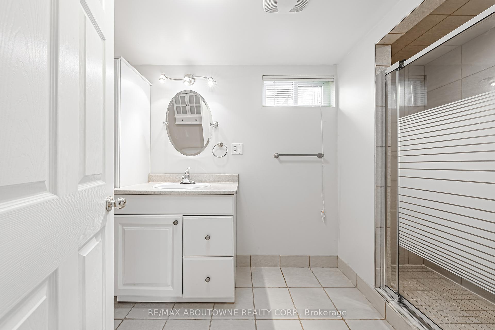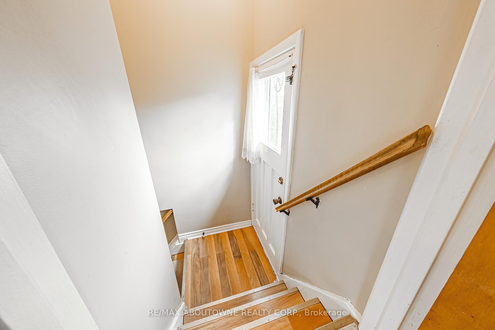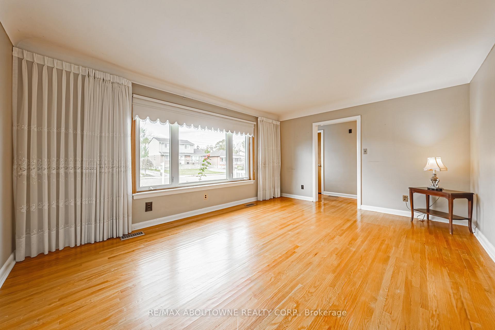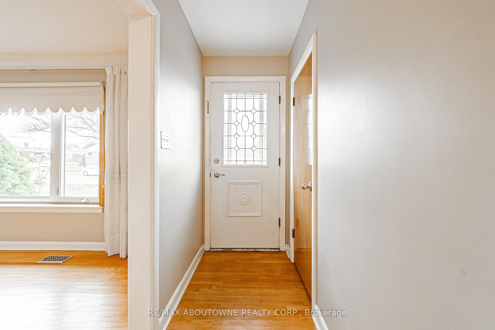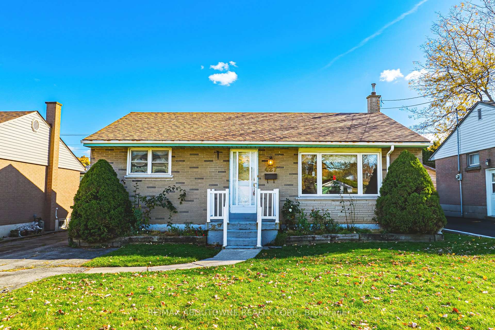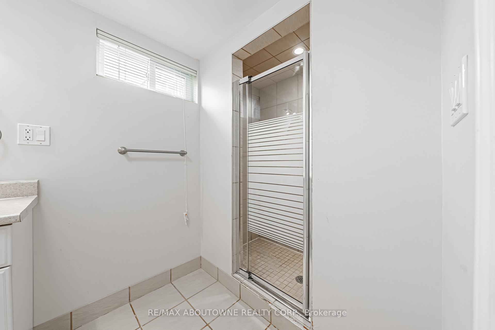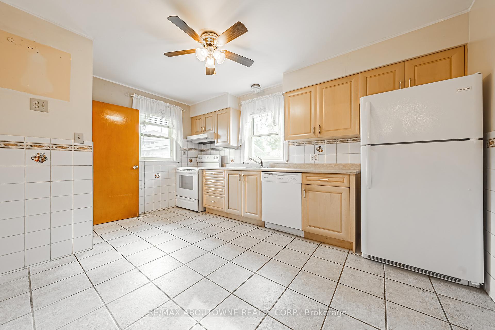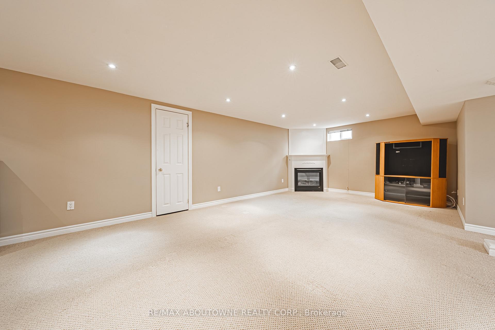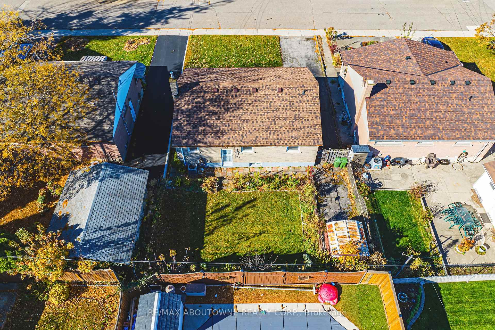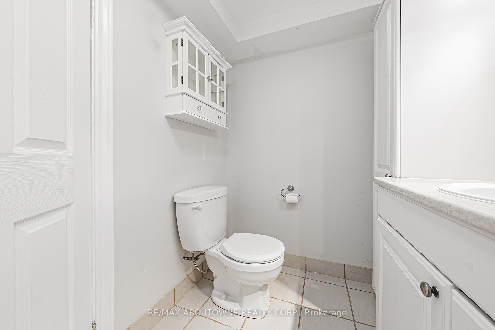$660,000
Available - For Sale
Listing ID: X10413632
427 East 15th St , Hamilton, L9A 4G9, Ontario
| Step into 427 E 15th Street - a world of potential nestled within the quiet family-friendly Hill Park neighbourhood on Hamilton Mountain. This charming bungalow has been lovingly maintained by the same family for over 60 years and is ready for its new owner to bring their vision to life. Offering three spacious bedrooms, two full bathrooms and a completely finished basement, this gem is ready to be transformed into your dream space. With a separate rear entrance, the lower level opens up a realm of possibilities for further development or income potential. Whether you're an investor seeking a smart purchase, a first-time homebuyer eager to make your mark, or a family looking for additional space, this home invites you to make your next move. Located just a short stroll from Hill Park Recreation Center and Sackville Hill Memorial Park, you'll find the perfect spots for relaxation and recreation. With Lime Ridge Mall and Mohawk College nearby, all the conveniences you need are right at your fingertips. |
| Price | $660,000 |
| Taxes: | $4428.35 |
| Address: | 427 East 15th St , Hamilton, L9A 4G9, Ontario |
| Lot Size: | 49.00 x 84.00 (Feet) |
| Directions/Cross Streets: | E 15th/Callie Rd |
| Rooms: | 9 |
| Bedrooms: | 3 |
| Bedrooms +: | |
| Kitchens: | 1 |
| Family Room: | Y |
| Basement: | Fin W/O, Finished |
| Approximatly Age: | 51-99 |
| Property Type: | Detached |
| Style: | Bungalow |
| Exterior: | Alum Siding, Brick |
| Garage Type: | None |
| (Parking/)Drive: | Available |
| Drive Parking Spaces: | 5 |
| Pool: | None |
| Other Structures: | Garden Shed |
| Approximatly Age: | 51-99 |
| Approximatly Square Footage: | 700-1100 |
| Property Features: | Fenced Yard, Park, Public Transit, Rec Centre |
| Fireplace/Stove: | Y |
| Heat Source: | Gas |
| Heat Type: | Forced Air |
| Central Air Conditioning: | Central Air |
| Laundry Level: | Lower |
| Elevator Lift: | N |
| Sewers: | Sewers |
| Water: | Municipal |
$
%
Years
This calculator is for demonstration purposes only. Always consult a professional
financial advisor before making personal financial decisions.
| Although the information displayed is believed to be accurate, no warranties or representations are made of any kind. |
| RE/MAX ABOUTOWNE REALTY CORP. |
|
|

Dir:
1-866-382-2968
Bus:
416-548-7854
Fax:
416-981-7184
| Virtual Tour | Book Showing | Email a Friend |
Jump To:
At a Glance:
| Type: | Freehold - Detached |
| Area: | Hamilton |
| Municipality: | Hamilton |
| Neighbourhood: | Hill Park |
| Style: | Bungalow |
| Lot Size: | 49.00 x 84.00(Feet) |
| Approximate Age: | 51-99 |
| Tax: | $4,428.35 |
| Beds: | 3 |
| Baths: | 2 |
| Fireplace: | Y |
| Pool: | None |
Locatin Map:
Payment Calculator:
- Color Examples
- Green
- Black and Gold
- Dark Navy Blue And Gold
- Cyan
- Black
- Purple
- Gray
- Blue and Black
- Orange and Black
- Red
- Magenta
- Gold
- Device Examples

