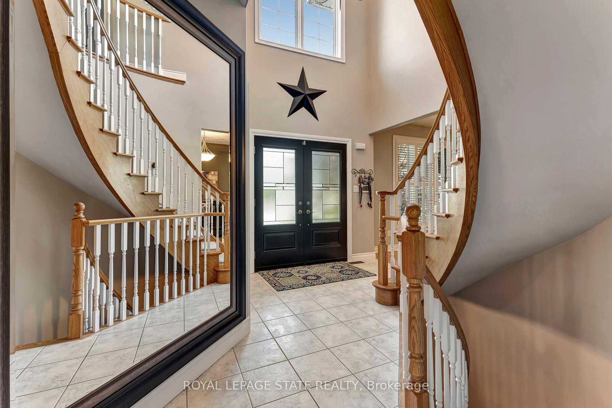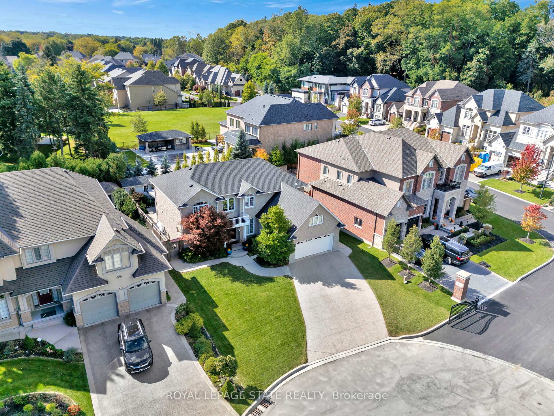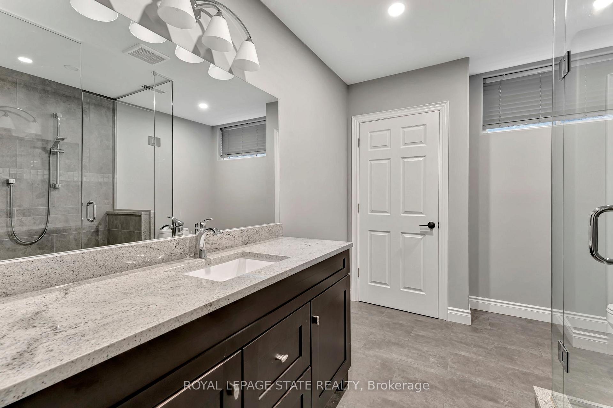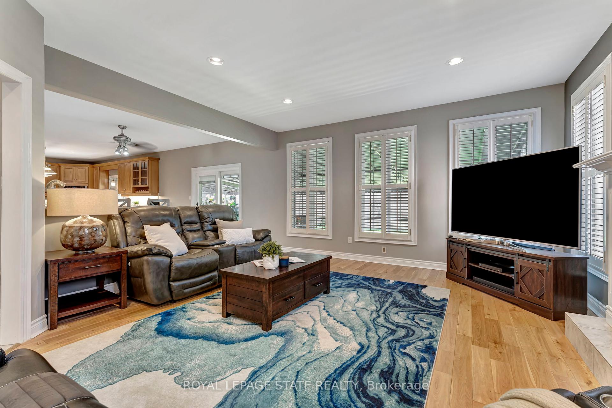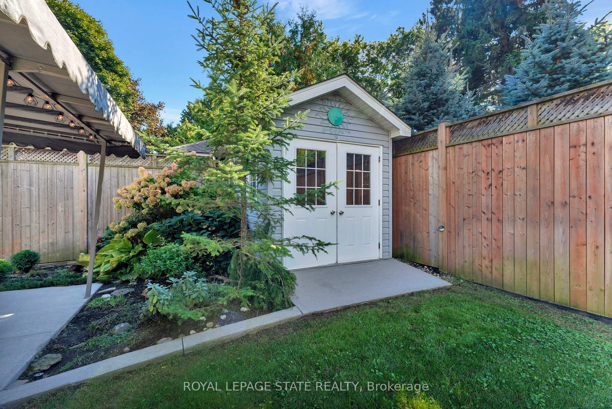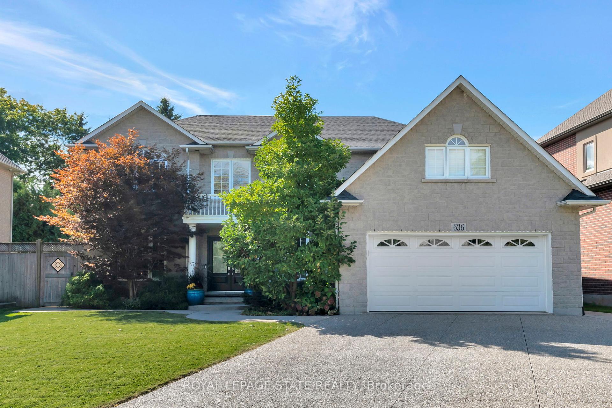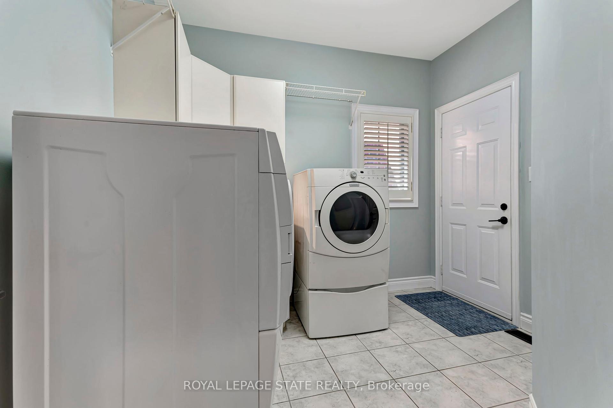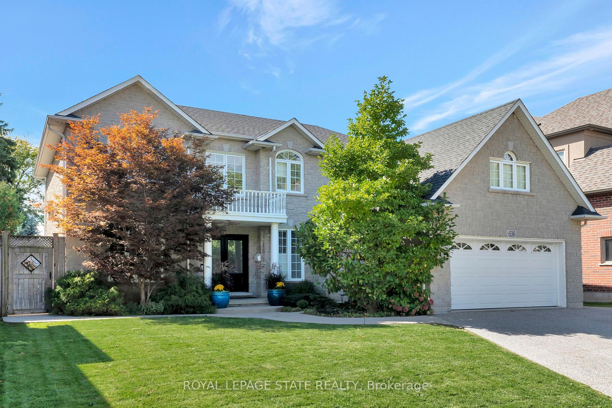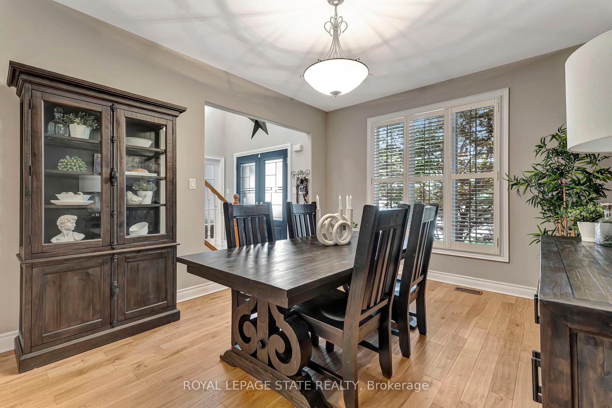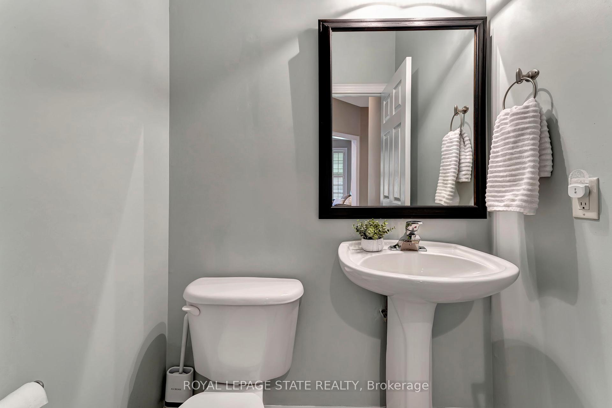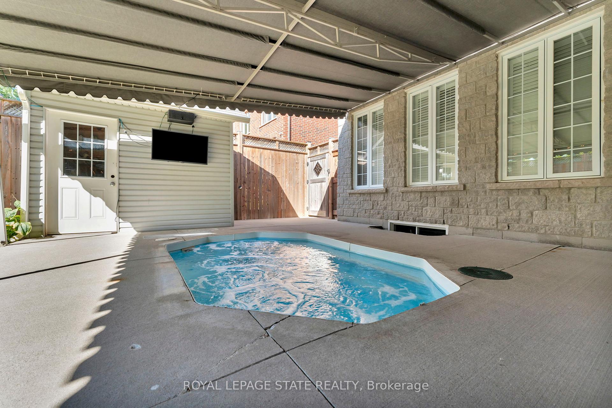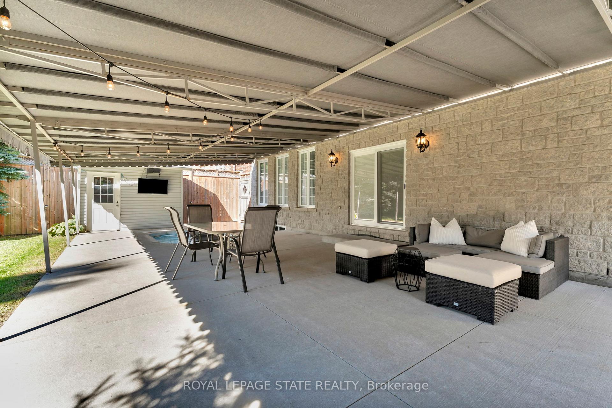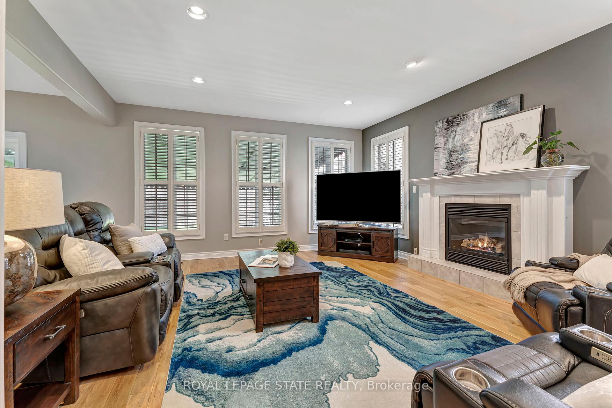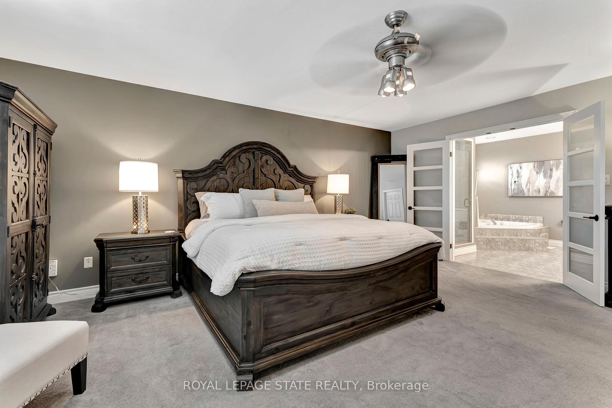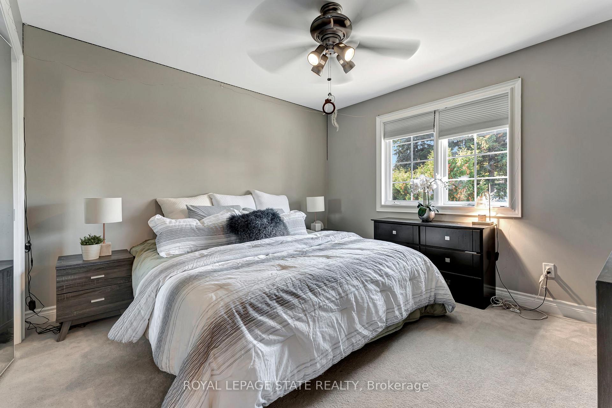$1,649,900
Available - For Sale
Listing ID: X10411801
636 Greenravine Dr , Hamilton, L9G 3W2, Ontario
| Discover your ideal family home at 636 Green Ravine Drive in Ancaster, approx 3684sqft of finished space, custom-built home designed with elegance, and entertaining in mind. Nestled in a sought-after area across from a park, this residence features large principal rooms and an inviting layout ideal for large gatherings and family living. The heart of this home is its beautifully crafted kitchen, featuring a large centre island with ample countertop seating - perfect for casual dining and a natural gathering spot for guests. With custom cabinetry and plenty of cupboard and counter space, offering both style and functionality. Adjoining the kitchen is a dinette with enough space for a large table, along with additional countertop seating overlooking the spacious family room, creating a seamless flow for large gatherings. A separate formal dining room provides an elegant setting for more formal dinners and special occasions. The main floor also includes a dedicated office, providing a private and quiet space for working from home. Upstairs, you'll find four large bedrooms, including an oversized master suite with gas fireplace, walk in closet, and a 5pc ensuite with double vanities, soaker tub and walk-in shower. The lower level provides an abundance of extra living space with its beautifully designed rec room with bar area, additional bathroom, and large cantina/storage room. Step outside to the sun-filled private yard, with its sunken 8x12 hot tub, pool house and shed, and a custom removable awning. Additional highlights include the gas-heated 2-car garage that doubles as an ideal party room, hardwood flooring, a newer furnace with Hepa filter, 200amp service, and much more. Located near the area's best schools, parks and trails, within walking distance to all amenities, plus quick access to the hwy, this home is perfect for those who appreciate quiet luxury, space, and an exceptional neighbourhood within the community of Ancaster. |
| Price | $1,649,900 |
| Taxes: | $9811.00 |
| Address: | 636 Greenravine Dr , Hamilton, L9G 3W2, Ontario |
| Lot Size: | 60.10 x 114.98 (Feet) |
| Acreage: | < .50 |
| Directions/Cross Streets: | Rousseau St |
| Rooms: | 9 |
| Bedrooms: | 4 |
| Bedrooms +: | |
| Kitchens: | 1 |
| Family Room: | Y |
| Basement: | Finished, Full |
| Approximatly Age: | 16-30 |
| Property Type: | Detached |
| Style: | 2-Storey |
| Exterior: | Stone |
| Garage Type: | Attached |
| (Parking/)Drive: | Pvt Double |
| Drive Parking Spaces: | 4 |
| Pool: | None |
| Other Structures: | Garden Shed |
| Approximatly Age: | 16-30 |
| Approximatly Square Footage: | 2500-3000 |
| Property Features: | Fenced Yard, Park, School Bus Route |
| Fireplace/Stove: | Y |
| Heat Source: | Gas |
| Heat Type: | Forced Air |
| Central Air Conditioning: | Central Air |
| Laundry Level: | Main |
| Sewers: | Sewers |
| Water: | Municipal |
$
%
Years
This calculator is for demonstration purposes only. Always consult a professional
financial advisor before making personal financial decisions.
| Although the information displayed is believed to be accurate, no warranties or representations are made of any kind. |
| ROYAL LEPAGE STATE REALTY |
|
|

Dir:
1-866-382-2968
Bus:
416-548-7854
Fax:
416-981-7184
| Virtual Tour | Book Showing | Email a Friend |
Jump To:
At a Glance:
| Type: | Freehold - Detached |
| Area: | Hamilton |
| Municipality: | Hamilton |
| Neighbourhood: | Ancaster |
| Style: | 2-Storey |
| Lot Size: | 60.10 x 114.98(Feet) |
| Approximate Age: | 16-30 |
| Tax: | $9,811 |
| Beds: | 4 |
| Baths: | 4 |
| Fireplace: | Y |
| Pool: | None |
Locatin Map:
Payment Calculator:
- Color Examples
- Green
- Black and Gold
- Dark Navy Blue And Gold
- Cyan
- Black
- Purple
- Gray
- Blue and Black
- Orange and Black
- Red
- Magenta
- Gold
- Device Examples

