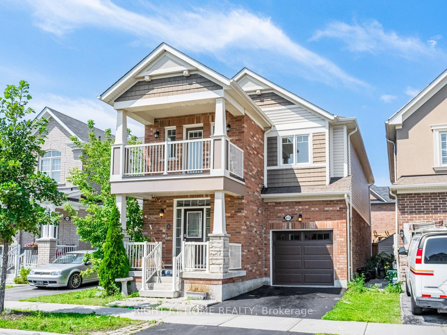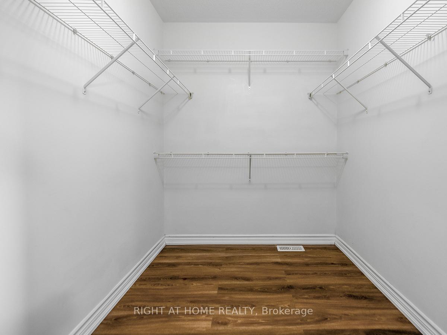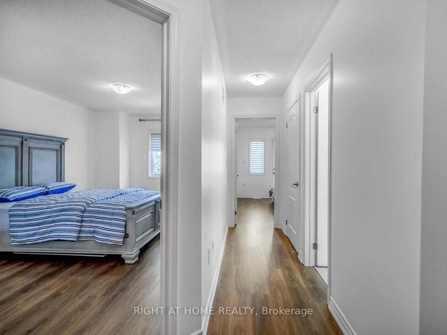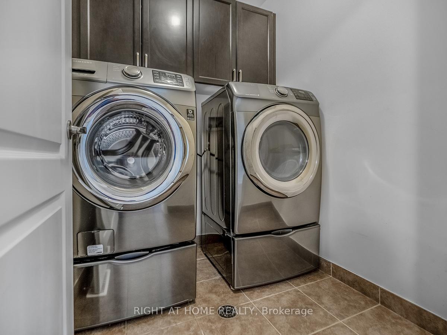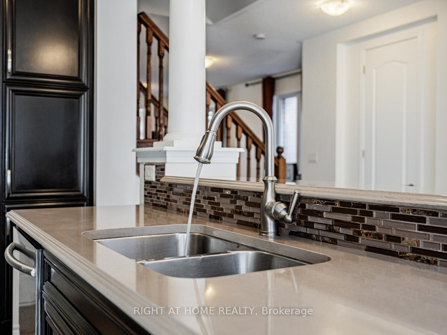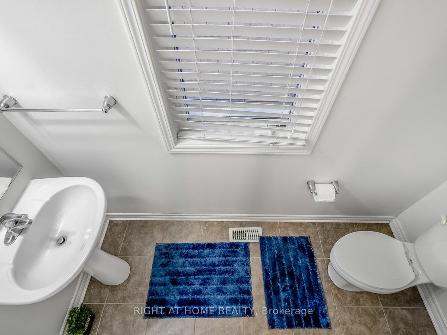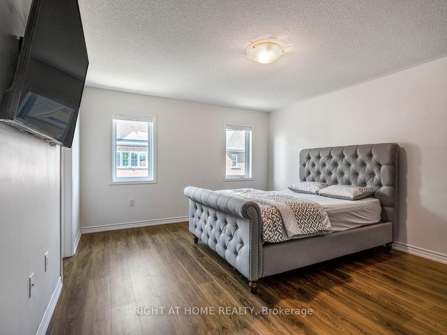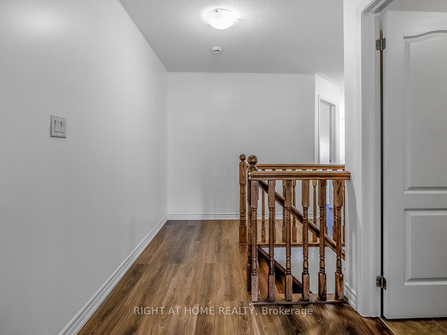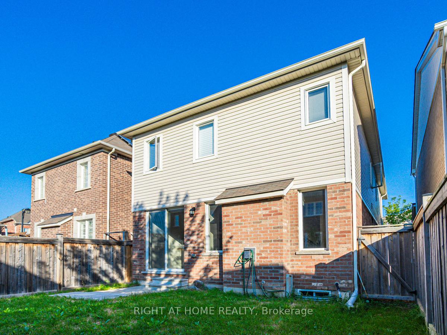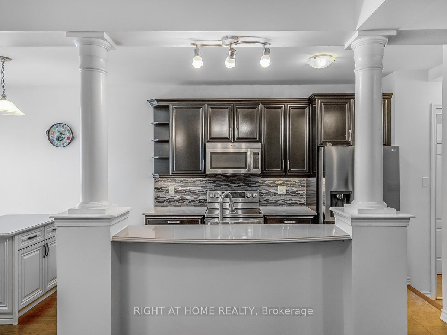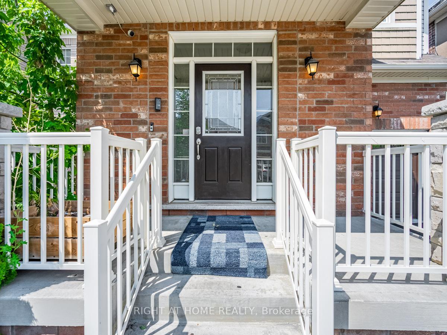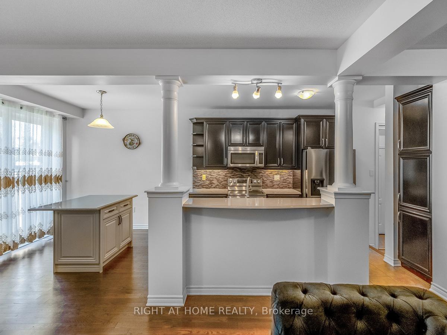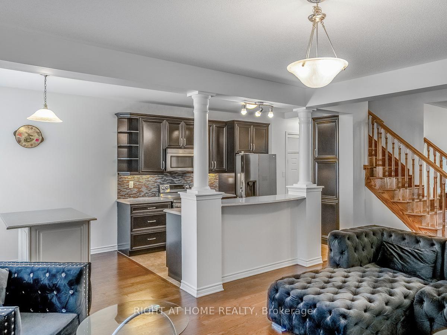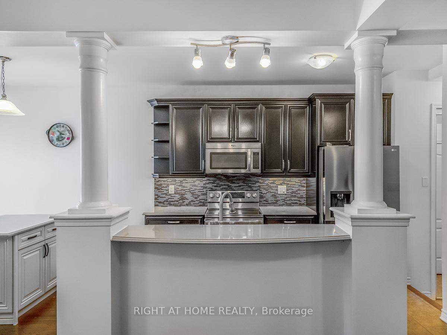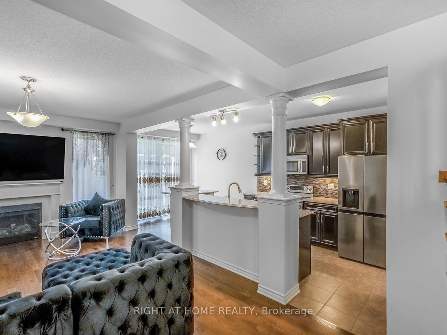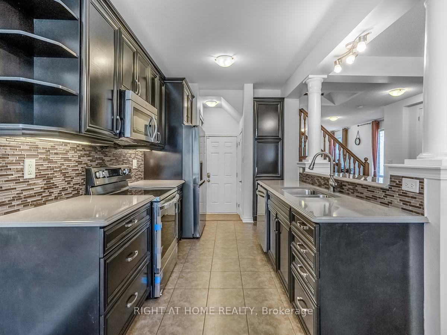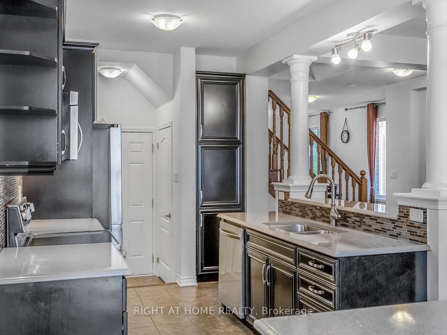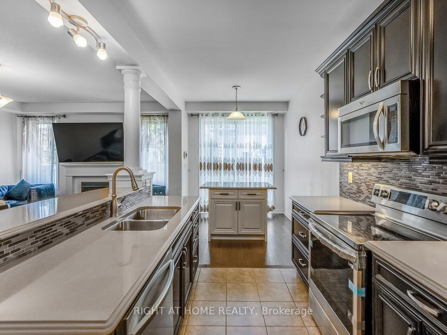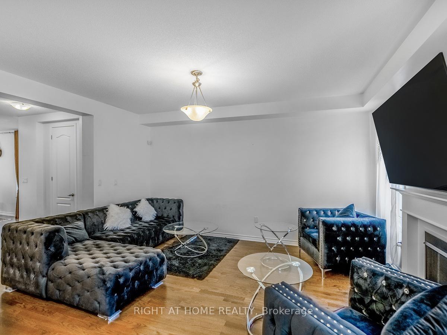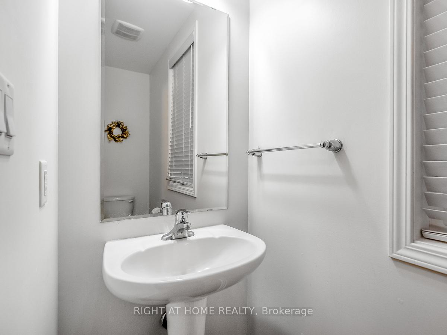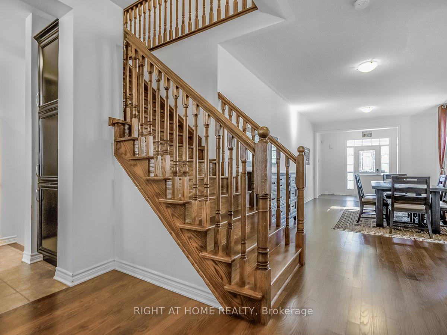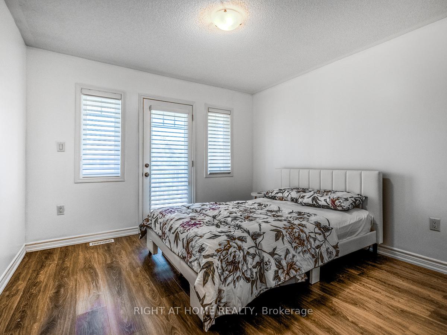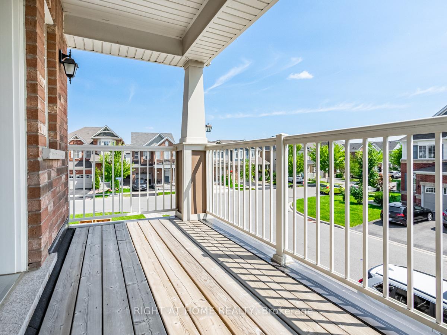$1,195,000
Available - For Sale
Listing ID: W9381304
653 Langholm St , Milton, L9T 8Z8, Ontario
| Beautifully Upgraded Mattamy Waterford Model. Fantastic Desired Family Location With Its Neighbouring Parks, Splash-Pad, Schools And Amenities Close At Hand And Easy Access To Commuter Routes. Spacious Open Concept Family & Dinning Room Seamlessly Combining All The Primary Living Areas Together And Boasting Warm Hardwood Floors, Hardwood Staircase & 9ft Ceiling. First Class Upgrades That Include Quartz Counter Tops In The Kitchen And Bathrooms, Kitchen Backsplash And Upgraded Hardwood Cabinetry, Brand New And High-End Stainless-Steel Appliances. Tons Of Natural Light, Covered Porch, Brick Exterior With Juliet Balcony In The Upper Floor. Master Bedroom With Large Walk-In Closet And 3-Pc Ensuite. 3 More Good Size Bedrooms Can Be Found Down The Hall with Their Own Closet Space. Brand New Vinyl Floorings In The Upper Floor With Freshly Painted Walls. *Don't Miss Out On The Chance To Live In This Family-Friendly Neighborhood.* |
| Extras: BRAND NEW S/S FRIDGE, BRAND NEW S/S STOVE, BRAND NEW S/S OVER-THE-RANGE MICROWAVE, BRAND NEW S/S DISHWASHER, WASHER & DRYER. ALL ELF'S. ALL WINDOW COVERINGS. GARAGE DOOR OPENER AND REMOTE. |
| Price | $1,195,000 |
| Taxes: | $4815.74 |
| Address: | 653 Langholm St , Milton, L9T 8Z8, Ontario |
| Lot Size: | 30.02 x 88.58 (Feet) |
| Directions/Cross Streets: | St Louis Laurent / Yates Dr |
| Rooms: | 8 |
| Bedrooms: | 4 |
| Bedrooms +: | |
| Kitchens: | 1 |
| Family Room: | Y |
| Basement: | Full, Unfinished |
| Approximatly Age: | 6-15 |
| Property Type: | Detached |
| Style: | 2-Storey |
| Exterior: | Brick, Vinyl Siding |
| Garage Type: | Built-In |
| (Parking/)Drive: | Private |
| Drive Parking Spaces: | 1 |
| Pool: | None |
| Approximatly Age: | 6-15 |
| Approximatly Square Footage: | 2000-2500 |
| Fireplace/Stove: | Y |
| Heat Source: | Gas |
| Heat Type: | Forced Air |
| Central Air Conditioning: | Central Air |
| Laundry Level: | Upper |
| Sewers: | Sewers |
| Water: | Municipal |
| Utilities-Cable: | Y |
| Utilities-Hydro: | Y |
| Utilities-Gas: | Y |
| Utilities-Telephone: | Y |
$
%
Years
This calculator is for demonstration purposes only. Always consult a professional
financial advisor before making personal financial decisions.
| Although the information displayed is believed to be accurate, no warranties or representations are made of any kind. |
| RIGHT AT HOME REALTY |
|
|

Dir:
1-866-382-2968
Bus:
416-548-7854
Fax:
416-981-7184
| Virtual Tour | Book Showing | Email a Friend |
Jump To:
At a Glance:
| Type: | Freehold - Detached |
| Area: | Halton |
| Municipality: | Milton |
| Neighbourhood: | Coates |
| Style: | 2-Storey |
| Lot Size: | 30.02 x 88.58(Feet) |
| Approximate Age: | 6-15 |
| Tax: | $4,815.74 |
| Beds: | 4 |
| Baths: | 3 |
| Fireplace: | Y |
| Pool: | None |
Locatin Map:
Payment Calculator:
- Color Examples
- Green
- Black and Gold
- Dark Navy Blue And Gold
- Cyan
- Black
- Purple
- Gray
- Blue and Black
- Orange and Black
- Red
- Magenta
- Gold
- Device Examples

